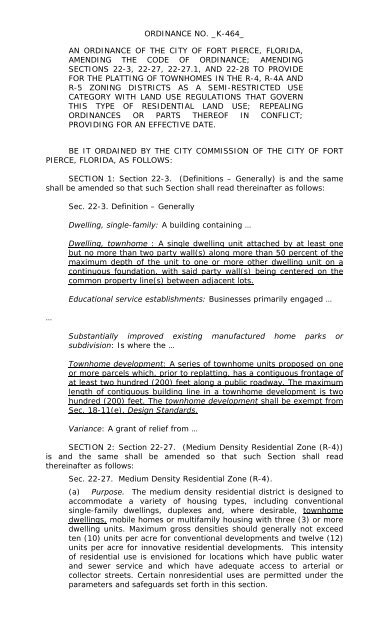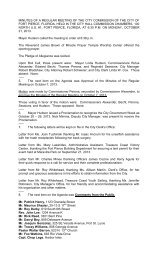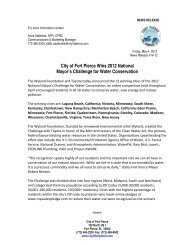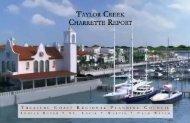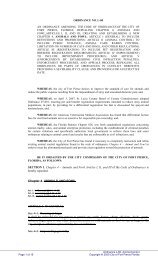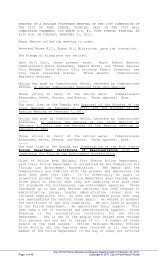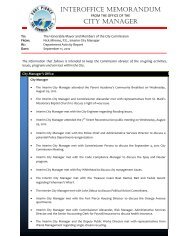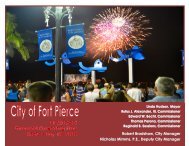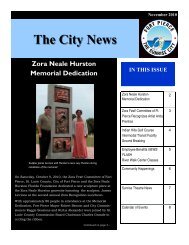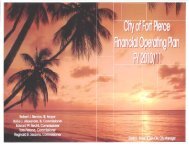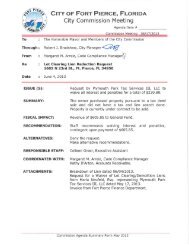amending sections 22-3 - City of Fort Pierce
amending sections 22-3 - City of Fort Pierce
amending sections 22-3 - City of Fort Pierce
- No tags were found...
Create successful ePaper yourself
Turn your PDF publications into a flip-book with our unique Google optimized e-Paper software.
ORDINANCE NO. _K-464_AN ORDINANCE OF THE CITY OF FORT PIERCE, FLORIDA,AMENDING THE CODE OF ORDINANCE; AMENDINGSECTIONS <strong>22</strong>-3, <strong>22</strong>-27, <strong>22</strong>-27.1, AND <strong>22</strong>-28 TO PROVIDEFOR THE PLATTING OF TOWNHOMES IN THE R-4, R-4A ANDR-5 ZONING DISTRICTS AS A SEMI-RESTRICTED USECATEGORY WITH LAND USE REGULATIONS THAT GOVERNTHIS TYPE OF RESIDENTIAL LAND USE; REPEALINGORDINANCES OR PARTS THEREOF IN CONFLICT;PROVIDING FOR AN EFFECTIVE DATE.BE IT ORDAINED BY THE CITY COMMISSION OF THE CITY OF FORTPIERCE, FLORIDA, AS FOLLOWS:SECTION 1: Section <strong>22</strong>-3. (Definitions – Generally) is and the sameshall be amended so that such Section shall read thereinafter as follows:…Sec. <strong>22</strong>-3. Definition – GenerallyDwelling, single-family: A building containing …Dwelling, townhome : A single dwelling unit attached by at least onebut no more than two party wall(s) along more than 50 percent <strong>of</strong> themaximum depth <strong>of</strong> the unit to one or more other dwelling unit on acontinuous foundation, with said party wall(s) being centered on thecommon property line(s) between adjacent lots.Educational service establishments: Businesses primarily engaged …Substantially improved existing manufactured home parks orsubdivision: Is where the …Townhome development: A series <strong>of</strong> townhome units proposed on oneor more parcels which, prior to replatting, has a contiguous frontage <strong>of</strong>at least two hundred (200) feet along a public roadway. The maximumlength <strong>of</strong> contiguous building line in a townhome development is twohundred (200) feet. The townhome development shall be exempt fromSec. 18-11(e), Design Standards.Variance: A grant <strong>of</strong> relief from …SECTION 2: Section <strong>22</strong>-27. (Medium Density Residential Zone (R-4))is and the same shall be amended so that such Section shall readthereinafter as follows:Sec. <strong>22</strong>-27. Medium Density Residential Zone (R-4).(a) Purpose. The medium density residential district is designed toaccommodate a variety <strong>of</strong> housing types, including conventionalsingle-family dwellings, duplexes and, where desirable, townhomedwellings, mobile homes or multifamily housing with three (3) or moredwelling units. Maximum gross densities should generally not exceedten (10) units per acre for conventional developments and twelve (12)units per acre for innovative residential developments. This intensity<strong>of</strong> residential use is envisioned for locations which have public waterand sewer service and which have adequate access to arterial orcollector streets. Certain nonresidential uses are permitted under theparameters and safeguards set forth in this section.
(b) Semi-restricted uses permitted. The following uses and theiraccessory uses are permitted in an R-4 Zone if the uses will not violatestandards referred to in sub<strong>sections</strong> (d) and (e) <strong>of</strong> this section,additional zoning ordinance provisions and other city laws:(1) Single-family dwellings, except mobile homes.(2) Duplexes.(3) Triplexes and quadraplexes.(4) Multifamily housing developments.(5) Townhome dwellings; including those approved prior to(Adoption Date to be inserted), which conform tostandards in Sec. <strong>22</strong>-27(e), are hereby exempt from Sec.18-11(g)(3 and 4), Design Standards, Lots, and Sec. <strong>22</strong>-27(d)(1-5), Basic use standards.(6) Home occupations which satisfy requirements in section<strong>22</strong>-63.(7) Temporary uses which fulfill provisions in section <strong>22</strong>-65.(c) Conditional uses permitted. The following uses and theiraccessory uses are permitted in an R-4 Zone if the city commission,after a public hearing, determines that the location and developmentplans comply with applicable standards referred to in sub<strong>sections</strong> (d)and (e) <strong>of</strong> this section, additional zoning ordinance provisions andother city laws:(1) Innovative residential developments which satisfystandards in section <strong>22</strong>-82.(2) Mobile home subdivisions and conventional home/mobilehome subdivisions which satisfy regulations in section <strong>22</strong>-84.(3) Mobile home parks.(4) Boarding houses.(5) Hospitals, sanitariums, rest homes, convalescent homesand adult congregate living facilities.(6) Churches, schools and day care centers.(7) Park or recreation areas.(8) Community centers and nonpr<strong>of</strong>it clubs.(9) Cemeteries.(10) Public utility structures, such as utility substations.(11) Neighborhood commercial uses listed in section <strong>22</strong>-30(b).(12) Dwelling rentals.(d) Basic use standards. Uses in an R-4 Zone, except innovativeresidential developments, must meet the requirements <strong>of</strong> this section.More restrictive requirements, set forth in accordance with otherprovisions <strong>of</strong> this chapter, must be satisfied by some conditional uses.(1) Lot size.a. The minimum lot area for a single-family dwellingshall be five thousand (5,000) square feet.b. The minimum lot area for a duplex, triplex or aquadraplex shall be four thousand (4,000) squarefeet per unit.c. The minimum lot area for a townhome dwelling shallbe one thousand five hundred (1,500) square feet.Proposed Townhome Ordinance Page 2 <strong>of</strong> 14
d. Multifamily housing developments will utilize a lotwith a gross density that shall not exceed ten (10)units per acre.e. The minimum lot width for duplexes, triplexes,quadraplexes, and multifamily housing developmentshall be seventy-five (75) feet.f. The minimum lot width for townhome developmentsshall be two hundred (200) feet. Townhomedevelopments shall be subdivided into a minimum lotwidth <strong>of</strong> sixteen (16) feet and maximum lot width <strong>of</strong>twenty-four (24) feet.g. The minimum lot width for other uses will be sixty(60) feet.h. The minimum lot depth for duplexes, triplexes,quadraplexes, townhomes and multifamily housingdevelopment shall be ninety (90) feet.i. The minimum lot depth for other uses will be seventy(70) feet.(2) Yards.a. The minimum depth <strong>of</strong> the front yard for townhomedevelopments will be ten (10) feet. The minimumdepth <strong>of</strong> the front yard for other uses shall betwenty-five (25) feet.b. The minimum depth <strong>of</strong> the side yards for triplexes,quadraplexes and multifamily developments shall beten (10) feet, except on corner lots the minimumside yard depth on a street side will be fifteen (15)feet.c. The minimum depth <strong>of</strong> the side yards on theperiphery <strong>of</strong> the townhome developments shall beten (10) feet, except on corner lots the minimumside yard depth on a street side will be fifteen (15)feet. The minimum depth <strong>of</strong> the side yard betweenindividual townhome units or lots shall be zero (0)feet.d. The minimum depth <strong>of</strong> the side yards for other usesshall be six (6) feet, except on corner lots theminimum side yard depth on a street side will befifteen (15) feet.e. The minimum depth <strong>of</strong> the rear yard shall be twenty(20) feet for triplexes, quadraplexes and multifamilydevelopments.f. The minimum depth <strong>of</strong> the rear yard for townhomelots that abut an alley shall be zero (0) feet. Theminimum depth <strong>of</strong> the rear yard for townhome lotswith all other conditions shall be fifteen (15) feet.g. The minimum depth <strong>of</strong> the rear yard for other usesshall be fifteen (15) feet for a distance equal to thirty(30) per cent <strong>of</strong> the length <strong>of</strong> a line which is parallelto the rear lot line, is fifteen (15) feet from the rearlot line and extends to the closest property lines. Theminimum depth <strong>of</strong> the remainder <strong>of</strong> the rear yardwill be five (5) feet, except on double-frontage andwaterfront lots it shall be fifteen (15) feet.Proposed Townhome Ordinance Page 3 <strong>of</strong> 14
h. The minimum distance between residential buildingslocated on the same property shall be twenty (20)feet except that screen porches located on theground floor may project into the minimum distance,and except that screen porches in owner occupiedcondominium projects that maintain a minimumbuilding separation <strong>of</strong> twenty-eight (28) feet or moremay be enclosed with glass. The maximum combinedprojection between two (2) or more buildings shallbe eight (8) feet.(3) Lot coverage.a. Buildings in multifamily housing developments shallnot cover more than fifty (50) per cent <strong>of</strong> the lotarea.b. Buildings for principal residence in townhomedevelopments and townhome dwelling lots shall notcover more than fifty (50) per cent <strong>of</strong> the lot area.Accessory buildings may cover an additional fifteen(15) percent <strong>of</strong> the building site.b. Buildings in other developments shall not cover morethan forty (40) per cent <strong>of</strong> the lot area.(4) Building heights. No building shall exceed forty-five (45)feet above grade.(5) Additional requirements Dwelling, townhome.a. Ownership: 100 percent <strong>of</strong> the total lot area shall bethe minimum area conveyed to the lot owner,including the front yard, back yard and side yard. Ahomeowners maintenance shall be formed amongthe unit owners to assure compliance with exteriorarea maintenance regulations as may be adopted bythe association.b. Common Area: Any portion <strong>of</strong> the original lot notdivided among and incorporated into the resultingindividual Townhome Dwelling Unit lots shall be heldby either <strong>of</strong> the following or a combination <strong>of</strong> thefollowing, in a form and manner acceptable to the<strong>City</strong> Attorney: Each lot owner shall have anundivided interest in the common area, which shallbe appurtenant to that lot. The individual interest inthe common areas shall not be conveyed separatelyfrom the ownership <strong>of</strong> the said lot; or, a propertyowners association (POA).c. Parking: Two (2) parking spaces per dwelling unitsshall be provided for townhome developments;garages shall be side-by-side parking and not in-linetandem parking. No <strong>of</strong>f-street parking spaces shallbe located between the front <strong>of</strong> the principalresidence and the front property line.d. Access: When townhome lots abut an alley, the siteplan shall include provisions to utilize the alley as aservice corridor for the townhome units. Whentownhome lots do not abut an alley, the site planshall include a twenty (20) foot wide, unobstructedservice corridor along the rear <strong>of</strong> the propertieswhich shall be dedicated to service use. Garages,Proposed Townhome Ordinance Page 4 <strong>of</strong> 14
surface parking and garbage pickup shall beaccessed and accommodated by the service corridor.(e)e. Yards: Front yards <strong>of</strong> townhome units shall include aporch, stoop or covered entry. Rear yards shall beenclosed by a building wall or garden wall.Other applicable use standards.(1) All multifamily housing developments with twenty (20) ormore dwelling units shall be subject to site plan reviewprocedures specified in section <strong>22</strong>-58.(2) Accessory buildings shall comply with all yard, lot coverageand building height requirements <strong>of</strong> this chapter, exceptthat buildings not on double-frontage lots may be in therear yard if they are at least five (5) feet from the rear lotline.(3) On any lot used for residential purposes, other than amultifamily housing development, no more than oneresidential building will be allowed on the lot, except onebuilding without kitchen facilities may be allowed as aguest house, provided that the lot on which such guesthouse is located is thirty thousand (30,000) square feet ormore in size.(4) Every lot shall abut a street other than an alley for at leasttwenty-five (25) feet, except the minimum frontage for alot on a cul-de-sac shall be fifteen (15) feet, or theminimum frontage for a single townhome lot shall besixteen (16) feet.(5) Materials or objects which would detract from the openspace character <strong>of</strong> an uncovered or unenclosed area willnot be permitted in such an area.(6) All uses will comply with applicable access, parking andloading standards in <strong>sections</strong> <strong>22</strong>-60 and <strong>22</strong>-61.(7) Conditional uses will meet the requirements in section <strong>22</strong>-74 through <strong>22</strong>-86.(8) Signs will comply with standards referred to in section <strong>22</strong>-55.(9) All other applicable ordinance requirements will also besatisfied.SECTION 3: Section <strong>22</strong>-27.1. (Hutchinson Island Medium DensityResidential Zone (R-4A)) is and the same shall be amended so that suchSection shall read thereinafter as follows:Sec. <strong>22</strong>-27.1. Hutchinson Island Medium Density Residential Zone (R-4A).(a)Purpose. It is the purpose <strong>of</strong> this section to establish height anddensity regulations for lands located within the city which aresituated east <strong>of</strong> the Indian River. The R-4A Zone is compatiblewith the Medium Density Residential Hutchinson Islanddesignation in the Comprehensive Plan. Permitted grossresidential densities in this district may not generally exceedeight (8) units per acre. Bonus density <strong>of</strong> up to one additionalunit per acre is available as provided for in this section. Thisdistrict is established because Hutchinson Island is a sensitiveProposed Townhome Ordinance Page 5 <strong>of</strong> 14
arrier island which presents development considerations whichare either unique to the area or are <strong>of</strong> added concern, such asenvironmental fragility, beach erosion, and hurricane evacuation.(b) Semi-restricted uses permitted. The following uses and theiraccessory uses are permitted in an R-4A Zone if the uses will notviolate standards referred to in sub<strong>sections</strong> (d) and (e) <strong>of</strong> thissection, additional zoning ordinance provisions and other citylaws:(1) Single-family dwellings, except mobile homes.(2) Duplexes.(3) Triplexes and quadraplexes.(4) Multifamily housing developments.(5) Within multifamily housing developments the followinguses are permitted, provided that all such uses locatedwithin an apartment structure and the area <strong>of</strong> theindividual businesses combined does not comprise morethan five (5) per cent <strong>of</strong> the total floor area:a. Personal service establishments such as a beautyparlor, barber shop, tailor and other similar uses,provided not more than three (3) persons areemployed in any one establishment.b. Retail sales establishments intended primarily for theuse <strong>of</strong> the tenants, provided that any oneestablishment does not exceed one thousand sixhundred (1,600) square feet.c. Doctors' <strong>of</strong>fices and medical clinics primarily for theuse <strong>of</strong> the tenants, provided that any oneestablishment does not exceed one thousand twohundred (1,200) square feet.(6) Townhome dwellings(7) Home occupations which satisfy requirements in section<strong>22</strong>-65.(8) Temporary uses which fulfill provisions in section <strong>22</strong>-65.(c) Conditional uses permitted. The following uses and theiraccessory uses are permitted in an R-4A Zone if the citycommission, after a public hearing, determines that the locationand development plans comply with applicable standardsreferred to in sub<strong>sections</strong> (d) and (e) <strong>of</strong> this section, additionalzoning ordinance provisions and other city laws:(1) Sanitariums, rest homes, convalescent homes and adultcongregate living facilities.(2) Churches, schools and day care centers.(3) Park or recreation areas.(4) Community centers and nonpr<strong>of</strong>it clubs.(5) Public utility structures, such as utility substations.(6) Neighborhood commercial uses listed in section <strong>22</strong>-30(b).(7) Dwelling rentals.(d) Basic use standards. Uses in an R-4A Zone must meet therequirements <strong>of</strong> this section. More restrictive requirements, setforth in accordance with other provisions <strong>of</strong> this chapter, mustbe satisfied by some conditional uses.(1) Lot size.Proposed Townhome Ordinance Page 6 <strong>of</strong> 14
a. The minimum lot area for a single-family dwellingshall be five thousand (5,000) square feet.b. The minimum lot area for a townhome dwelling lotshall be one thousand five hundred (1,500) squarefeet.c. The minimum lot area for a duplex, triplex or aquadraplex shall be five (5,000) square feet per unit.d. Multifamily housing developments will utilize a lotwith a gross density that shall not exceed eight (8)units per acre.e. The minimum lot width for duplexes, triplexes,quadraplexes and multifamily housing developmentsshall be seventy-five (75) feet.f. The minimum lot width for townhome developmentsshall be two hundred (200) feet. Townhomedevelopments shall be subdivided into a minimum lotwidth <strong>of</strong> sixteen (16) feet and maximum lot width <strong>of</strong>twenty-four (24) feet.g. The minimum lot width for other uses shall be sixty(60) feet.h. The minimum lot depth for duplexes, triplexes andmultifamily housing developments shall be ninety(90) feet.i. The minimum lot depth for townhome developmentshall be ninety (90) feet.j. The minimum lot depth for other uses shall beseventy (70) feet.(2) Yards.a. The minimum depth <strong>of</strong> the front yard for townhomedevelopments will be ten (10) feet. The minimumdepth <strong>of</strong> the front yard for other uses shall betwenty-five (25) feet.b. The minimum depth <strong>of</strong> the side yards for triplexes,quadraplexes and multifamily developments shall beten (10) feet, except on corner lots the minimumside yard depth on a street side will be fifteen (15)feet.c. The minimum depth <strong>of</strong> the side yards on theperiphery <strong>of</strong> the townhome developments shall beten (10) feet, except on corner lots the minimumside yard depth on a street side will be fifteen (15)feet. The minimum depth <strong>of</strong> the side yard betweenindividual townhome units or lots shall be zero (0)feet.d. The minimum depth <strong>of</strong> the side yards for other usesshall be six (6) feet, except on corner lots theminimum side yard depth on a street side will befifteen (15) feet.e. The minimum depth <strong>of</strong> the rear yard shall be twenty(20) feet for triplexes, quadraplexes and multifamilydevelopments.f. The minimum depth <strong>of</strong> the rear yard for townhomelots that abut an alley shall be zero (0) feet. TheProposed Townhome Ordinance Page 7 <strong>of</strong> 14
minimum depth <strong>of</strong> the rear yard for townhome lotswith all other conditions shall be fifteen (15) feet.g. All other uses: The minimum depth <strong>of</strong> the rear yardshall be fifteen (15) feet for a distance equal to thirty(30) per cent <strong>of</strong> the length <strong>of</strong> a line which is parallelto the rear lot line, is fifteen (15) feet from the rearlot line and extends to the closest property lines. Theminimum depth <strong>of</strong> the rear yard for the remainder <strong>of</strong>the lot will be five (5) feet, except on doublefrontageand waterfront lots it shall be fifteen (15)feet.h. The minimum distance between residential buildingslocated on the same property shall be twenty (20)feet except that screen porches located on theground floor may project into the minimum distance,and except that screen porches in owner occupiedcondominium projects that maintain a minimumbuilding separation <strong>of</strong> twenty-eight (28) feet or moremay be enclosed with glass. The maximum combinedprojection between two (2) or more buildings shallbe eight (8) feet.(3) Lot coverage.a. Buildings in multifamily housing developments shallnot cover more than forty-five (45) per cent <strong>of</strong> thelot area.b. Buildings for principal residence in townhomedevelopments and townhome dwelling lots shall notcover more than fifty (50) per cent <strong>of</strong> the lot area.Accessory buildings may cover an additional fifteen(15) percent <strong>of</strong> the building site.c. Buildings in other developments shall not cover morethan forty (40) per cent <strong>of</strong> the lot area.(4) Buildings heights. No building shall exceed forty-five (45)feet above grade.(5) Density. Unless otherwise provided, densities on landwithin the city situated east <strong>of</strong> the Indian River may notexceed eight (8) units a gross acre, other provisions <strong>of</strong> thischapter notwithstanding. However, upon application in themanner provided for by section <strong>22</strong>-58, the commissionmay allow one additional density bonus for landscaping,for a maximum allowable addition <strong>of</strong> one (1) density bonusunit per acre upon consideration by the commission <strong>of</strong>their compatibility with the natural features <strong>of</strong> the area andsurrounding development and the availability <strong>of</strong> supportinginfrastructure. The application shall demonstratecompliance with each <strong>of</strong> the following criteria dependingupon the categories for which density bonuses are sought:a. Landscaping.1. Landscape area requirements as specified insection <strong>22</strong>-59 shall be increased by twenty(20) per cent;2. Landscape tree planting requirements asspecified in section <strong>22</strong>-59 shall be increased bytwenty (20) per cent;3. Minimum height levels <strong>of</strong> required trees at time<strong>of</strong> planting, as specified in section <strong>22</strong>-Proposed Townhome Ordinance Page 8 <strong>of</strong> 14
59(b)(3)b.1. shall be increased by fifty (50)per cent;4. Landscape irrigation/sprinkler systems shall beinstalled;5. All plant species must be salt tolerant andmeet with the approval <strong>of</strong> the director <strong>of</strong>development. An approved species list may beobtained from the director <strong>of</strong> development.(6) Additional requirements Dwelling, townhome.a. Ownership: 100 percent <strong>of</strong> the total lot area shall bethe minimum area conveyed to the lot owner,including the front yard, back yard and side yard. Ahomeowners maintenance shall be formed amongthe unit owners to assure compliance with exteriorarea maintenance regulations as may be adopted bythe association.b. Common Area: Any portion <strong>of</strong> the original lot notdivided among and incorporated into the resultingindividual Townhome Dwelling Unit lots shall be heldby either <strong>of</strong> the following or a combination <strong>of</strong> thefollowing, in a form and manner acceptable to the<strong>City</strong> Attorney: Each lot owner shall have anundivided interest in the common area, which shallbe appurtenant to that lot. The individual interest inthe common areas shall not be conveyed separatelyfrom the ownership <strong>of</strong> the said lot; or, a propertyowners association (POA).c. Parking: Two (2) parking spaces per dwelling unitsshall be provided for townhome developments;garages shall be side-by-side parking and not in-linetandem parking. No <strong>of</strong>f-street parking spaces shallbe located between the front <strong>of</strong> the principalresidence and the front property line.d. Access: When townhome lots abut an alley, the siteplan shall include provisions to utilize the alley as aservice corridor for the townhome units. Whentownhome lots do not abut an alley, the site planshall include a twenty (20) foot wide, unobstructedservice corridor along the rear <strong>of</strong> the propertieswhich shall be dedicated to service use. Garages,surface parking and garbage pickup shall beaccessed and accommodated by the service corridor.(e)e. Yards: Front yards <strong>of</strong> townhome units shall include aporch, stoop or covered entry. Rear yards shall beenclosed by a building wall or garden wall.Other applicable use standards.(1) All multifamily housing developments with twenty (20) ormore dwelling units shall be subject to site plan reviewprocedures specified in section <strong>22</strong>-58.(2) Accessory buildings shall comply with all yard, lot coverageand building height requirements <strong>of</strong> this chapter, exceptthat buildings not on double-frontage lots may be in theProposed Townhome Ordinance Page 9 <strong>of</strong> 14
ear yard if they are at least five (5) feet from the rear lotline.(3) On any lot used for residential purposes, other than amultifamily housing development, no more than one (1)residential building will be allowed on the lot, except one(1) building without kitchen facilities may be allowed as aguest house, provided that the lot on which such guesthouse is located is thirty thousand (30,000) square feet ormore in size.(4) Every lot shall abut a street other than an alley for at leasttwenty-five (25) feet, except the minimum frontage for alot on a cul-de-sac shall be fifteen (15) feet, or theminimum frontage for a townhome development shall besixteen (16) feet.(5) Materials or objects which would detract from the openspace character <strong>of</strong> an uncovered or unenclosed area willnot be permitted in such an area.(6) All uses will comply with applicable access, parking andloading standards in <strong>sections</strong> <strong>22</strong>-60 and <strong>22</strong>-61.(7) Conditional uses will meet the requirements in <strong>sections</strong> <strong>22</strong>-74 through <strong>22</strong>-86.(8) Signs will comply with standards referred to in section <strong>22</strong>-55.(9) All other applicable ordinance requirements will also besatisfied.SECTION 4: Section <strong>22</strong>-28. (High Density Residential Zone (R-5)) isand the same shall be amended so that such Section shall read thereinafteras follows:Sec. <strong>22</strong>-28. High Density Residential Zone (R-5).(a) Purpose. This residential category is intended to encourage thedevelopment <strong>of</strong> multifamily dwellings. Maximum gross densitiesshould generally not exceed fifteen (15) units per acre forconventional developments and eighteen (18) units per acre forinnovative residential developments. This zone provides for highdensity residential uses in locations which have suitable utilitiesand have good access to arterial or collector streets. Singefamilyhomes, townhomes, duplexes, other residential uses, andvarious nonresidential uses are allowed when parameters andsafeguards in this section are satisfied.(b) Semi-restricted uses permitted. The following uses and theiraccessory uses are permitted in an R-5 Zone if the uses will notviolate standards referred to in sub<strong>sections</strong> (d) and (e) <strong>of</strong> thissection, additional zoning ordinance provisions and other citylaws:(1) Triplexes and quadraplexes.(2) Multifamily housing developments.(3) Within multifamily housing developments the followinguses are permitted, provided that all such uses are locatedwithin an apartment structure and the area <strong>of</strong> theindividual businesses combined does not comprise morethan five (5) per cent <strong>of</strong> the total floor area:Proposed Townhome Ordinance Page 10 <strong>of</strong> 14
a. Personal service establishments such as a beautyparlor, barber shop, tailor and other similar uses,provided not more than three (3) persons areemployed in any one establishment.b. Retail sales establishments primarily for the use <strong>of</strong>the tenants, provided that any one establishmentdoes not exceed one thousand six hundred (1,600)square feet.c. Doctors' <strong>of</strong>fices and medical clinics primarily for theuse <strong>of</strong> the tenants, provided that any oneestablishment does not exceed one thousand twohundred (1,200) square feet.(4) Townhome dwellings.(5) Home occupations which satisfy requirements in section<strong>22</strong>-63.(6) Temporary uses which fulfill provisions in section <strong>22</strong>-65.(c) Conditional uses permitted. The following uses and theiraccessory uses are permitted in an R-5 Zone if the citycommission, after a public hearing, determines that the locationand development plans comply with applicable standardsreferred to in sub<strong>sections</strong> (d) and (e) <strong>of</strong> this section, additionalzoning ordinance provisions and other city laws:(1) Innovative residential developments which satisfystandards in section <strong>22</strong>-82.(2) Single-family dwellings and duplexes.(3) Mobile home parks.(4) Boarding houses.(5) Hospitals, sanitariums, rest homes, convalescent homesand adult congregate living facilities.(6) Churches, schools and day care centers.(7) Park or recreation areas.(8) Community centers and nonpr<strong>of</strong>it clubs.(9) Cemeteries.(10) Public utility structures, such as utility substations.(11) Neighborhood commercial uses listed in section <strong>22</strong>-30(b).(12) Dwelling rentals.(d)Basic use standards. Uses in an R-5 Zone, except innovativeresidential developments, must meet the requirements <strong>of</strong> thissection. More restrictive requirements, set forth in accordancewith other provisions <strong>of</strong> this chapter, must be satisfied by someconditional uses.(1) Lot size.a. The minimum lot area for a single-family dwellingshall be five thousand (5,000) square feet.b. The minimum lot area for a townhome dwelling shallbe one thousand five hundred (1,500) square feet.c. The minimum lot area for a duplex shall be seventhousand (7,000) square feet.d. The minimum lot area for a triplex and quadraplexshall be twenty-five hundred (2,500) square feet perunit.Proposed Townhome Ordinance Page 11 <strong>of</strong> 14
e. Multifamily housing developments will utilize a lotwith a gross density that shall not exceed fifteen(15) units per acre.f. The minimum lot width for duplexes, triplexes,quadraplexes and multifamily housing developmentsshall be sixty (60) feet.g. The minimum lot width for townhome developmentsshall be two hundred (200) feet. Townhomedevelopments shall be subdivided into a minimum lotwidth <strong>of</strong> sixteen (16) feet and maximum lot width <strong>of</strong>twenty-four (24) feet.h. The minimum lot width for other uses will be sixty(60) feet.i. The minimum lot depth for duplexes, triplexes,quadraplexes and multifamily housing developmentsshall be eighty (80) feet.j. The minimum lot depth for other uses will be seventy(70) feet.k. The minimum lot depth for townhome developmentshall be ninety (90) feet.(2) Yards. The following yard requirements shall apply exceptwhen a lot has a building over forty-five (45) feet tall. Insuch cases, side and rear requirements and the minimumdistance between residential buildings located on the sameproperty will be increased by one foot for every foot thetallest building on the lot exceeds forty-five (45) feet inheight.a. The minimum depth <strong>of</strong> the front yard for townhomedevelopments will be ten (10) feet. The minimumdepth <strong>of</strong> the front yard for other uses shall betwenty-five (25) feet.b. The minimum depth <strong>of</strong> the side yards for triplexes,quadraplexes and multifamily housing developmentsshall be ten (10) feet, except on corner lots theminimum side yard depth on a street side will befifteen (15) feet.c. The minimum depth <strong>of</strong> the side yards on theperiphery <strong>of</strong> the townhome developments shall beten (10) feet, except on corner lots the minimumside yard depth on a street side will be fifteen (15)feet. The minimum depth <strong>of</strong> the side yard betweenindividual townhome units or lots shall be zero (0)feet.d. The minimum depth <strong>of</strong> the side yards for other usesshall be six (6) feet, except on corner lots theminimum side yard depth on a street side will befifteen (15) feet.e. The minimum depth <strong>of</strong> the rear yard shall be twenty(20) feet for triplexes, quadraplexes and multifamilyhousing developments.f. The minimum depth <strong>of</strong> the rear yard for townhomelots that abut an alley shall be zero (0) feet. Theminimum depth <strong>of</strong> the rear yard for townhome lotswith all other conditions shall be fifteen (15) feet.Proposed Townhome Ordinance Page 12 <strong>of</strong> 14
g. The minimum depth <strong>of</strong> the rear yard for other usesshall be fifteen (15) feet for a distance equal to thirty(30) per cent <strong>of</strong> the length <strong>of</strong> a line which is parallelto the rear lot line, is fifteen (15) feet from the rearlot line and extends to the closest property lines. Theminimum depth <strong>of</strong> the remainder <strong>of</strong> the rear yardwill be five (5) feet, except on double-frontage andwaterfront lots it shall be fifteen (15) feet.h. The minimum distance between residential buildingslocated on the same property shall be twenty (20)feet except that screen porches located on theground floor may project into the minimum distance.The maximum combined projection between two (2)or more buildings shall be eight (8) feet.(3) Lot coverage.a. Buildings in multifamily housing developments shallnot cover more than fifty (50) per cent <strong>of</strong> the lotarea.b. Buildings for principal residence in townhomedevelopments and townhome dwelling lots shall notcover more than fifty (50) per cent <strong>of</strong> the lot area.Accessory buildings may cover an additional fifteen(15) percent <strong>of</strong> the building site.c. Buildings in other developments shall not cover morethan forty-five (45) per cent <strong>of</strong> the lot area.(4) Building heights. No building shall exceed two hundred(200) feet above grade.(5) Additional requirements Dwelling, townhome.a. Ownership: 100 percent <strong>of</strong> the total lot area shall bethe minimum area conveyed to the lot owner,including the front yard, back yard and side yard. Ahomeowners maintenance shall be formed amongthe unit owners to assure compliance with exteriorarea maintenance regulations as may be adopted bythe association.b. Common Area: Any portion <strong>of</strong> the original lot notdivided among and incorporated into the resultingindividual Townhome Dwelling Unit lots shall be heldby either <strong>of</strong> the following or a combination <strong>of</strong> thefollowing, in a form and manner acceptable to the<strong>City</strong> Attorney: Each lot owner shall have anundivided interest in the common area, which shallbe appurtenant to that lot. The individual interest inthe common areas shall not be conveyed separatelyfrom the ownership <strong>of</strong> the said lot; or, a propertyowners association (POA).c. Parking: Two (2) parking spaces per dwelling unitsshall be provided for townhome developments;garages shall be side-by-side parking and not in-linetandem parking. No <strong>of</strong>f-street parking spaces shallbe located between the front <strong>of</strong> the principalresidence and the front property line.d. Access: When townhome lots abut an alley, the siteplan shall include provisions to utilize the alley as aProposed Townhome Ordinance Page 13 <strong>of</strong> 14
service corridor for the townhome units. Whentownhome lots do not abut an alley, the site planshall include a twenty (20) foot wide, unobstructedservice corridor along the rear <strong>of</strong> the propertieswhich shall be dedicated to service use. Garages,surface parking and garbage pickup shall beaccessed and accommodated by the service corridor.e. Yards: Front yards <strong>of</strong> townhome units shall include aporch, stoop or covered entry. Rear yards shall beenclosed by a building wall or garden wall.(e) Other applicable use standards.(1) All multifamily housing developments with twenty (20) ormore dwelling units shall be subject to site plan reviewprocedures specified in section <strong>22</strong>-58.(2) Accessory buildings shall comply with all yard, lot coverageand building height requirements <strong>of</strong> this chapter, exceptthat buildings not on double-frontage lots may be in therear yard if they are at least five (5) feet from the rear lotline.(3) On any lot used for residential purposes, other than amultifamily housing development, no more than oneresidential building will be allowed on the lot, except onebuilding without kitchen facilities may be allowed as aguest house, provided that the lot on which such guesthouse is located is thirty thousand (30,000) square feet ormore in size.(4) Every lot shall abut a street other than an alley for at leasttwenty-five (25) feet, except the minimum frontage for alot on a cul-de-sac shall be fifteen (15) feet, or theminimum frontage for a townhome development shall besixteen (16) feet.(5) Materials or objects which would detract from the openspace character <strong>of</strong> an uncovered or unenclosed area willnot be permitted in such an area.(6) All uses will comply with applicable access, parking andloading standards in <strong>sections</strong> <strong>22</strong>-60 and <strong>22</strong>-61.(7) Conditional uses will meet the requirements in <strong>sections</strong> <strong>22</strong>-74 through <strong>22</strong>-86.(8) Signs will comply with standards referred to in section <strong>22</strong>-55.(9) All other applicable ordinance requirements will also besatisfied.SECTION 5: All Ordinances or parts <strong>of</strong> Ordinances in conflict herewithare and the same shall be repealed and shall be <strong>of</strong> no further force or effectwhatsoever.SECTION 6: This Ordinance is and the same shall become effectiveimmediately upon final passage there<strong>of</strong>.(Approved by <strong>Fort</strong> <strong>Pierce</strong> <strong>City</strong> Commission – December 18, 2006)Proposed Townhome Ordinance Page 14 <strong>of</strong> 14


