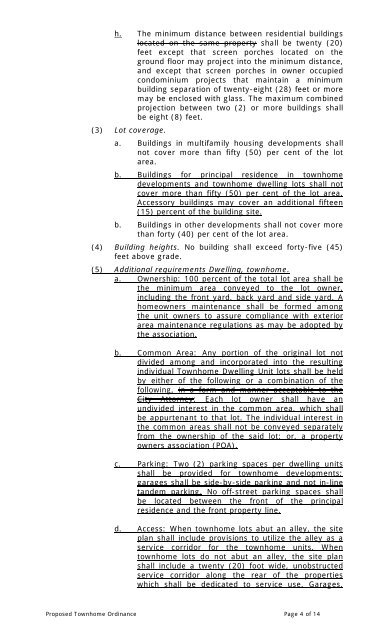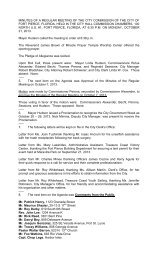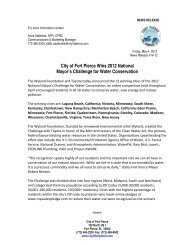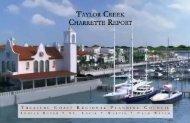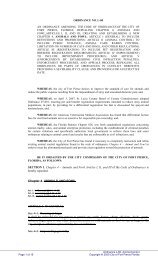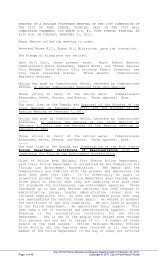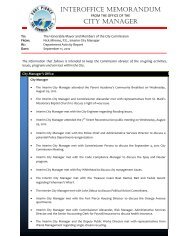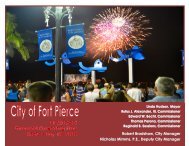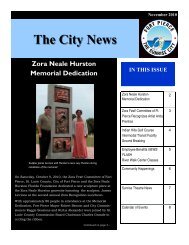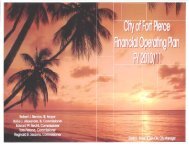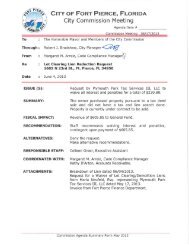amending sections 22-3 - City of Fort Pierce
amending sections 22-3 - City of Fort Pierce
amending sections 22-3 - City of Fort Pierce
- No tags were found...
Create successful ePaper yourself
Turn your PDF publications into a flip-book with our unique Google optimized e-Paper software.
h. The minimum distance between residential buildingslocated on the same property shall be twenty (20)feet except that screen porches located on theground floor may project into the minimum distance,and except that screen porches in owner occupiedcondominium projects that maintain a minimumbuilding separation <strong>of</strong> twenty-eight (28) feet or moremay be enclosed with glass. The maximum combinedprojection between two (2) or more buildings shallbe eight (8) feet.(3) Lot coverage.a. Buildings in multifamily housing developments shallnot cover more than fifty (50) per cent <strong>of</strong> the lotarea.b. Buildings for principal residence in townhomedevelopments and townhome dwelling lots shall notcover more than fifty (50) per cent <strong>of</strong> the lot area.Accessory buildings may cover an additional fifteen(15) percent <strong>of</strong> the building site.b. Buildings in other developments shall not cover morethan forty (40) per cent <strong>of</strong> the lot area.(4) Building heights. No building shall exceed forty-five (45)feet above grade.(5) Additional requirements Dwelling, townhome.a. Ownership: 100 percent <strong>of</strong> the total lot area shall bethe minimum area conveyed to the lot owner,including the front yard, back yard and side yard. Ahomeowners maintenance shall be formed amongthe unit owners to assure compliance with exteriorarea maintenance regulations as may be adopted bythe association.b. Common Area: Any portion <strong>of</strong> the original lot notdivided among and incorporated into the resultingindividual Townhome Dwelling Unit lots shall be heldby either <strong>of</strong> the following or a combination <strong>of</strong> thefollowing, in a form and manner acceptable to the<strong>City</strong> Attorney: Each lot owner shall have anundivided interest in the common area, which shallbe appurtenant to that lot. The individual interest inthe common areas shall not be conveyed separatelyfrom the ownership <strong>of</strong> the said lot; or, a propertyowners association (POA).c. Parking: Two (2) parking spaces per dwelling unitsshall be provided for townhome developments;garages shall be side-by-side parking and not in-linetandem parking. No <strong>of</strong>f-street parking spaces shallbe located between the front <strong>of</strong> the principalresidence and the front property line.d. Access: When townhome lots abut an alley, the siteplan shall include provisions to utilize the alley as aservice corridor for the townhome units. Whentownhome lots do not abut an alley, the site planshall include a twenty (20) foot wide, unobstructedservice corridor along the rear <strong>of</strong> the propertieswhich shall be dedicated to service use. Garages,Proposed Townhome Ordinance Page 4 <strong>of</strong> 14


