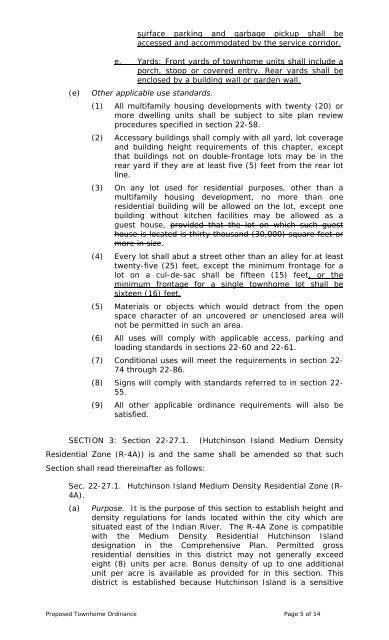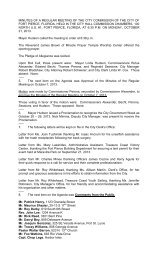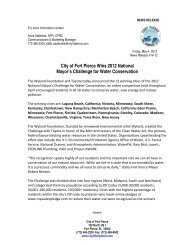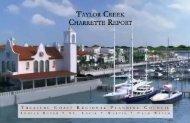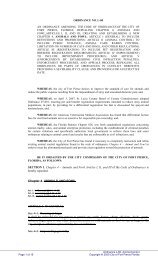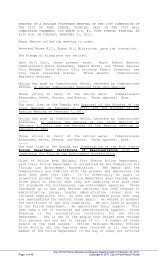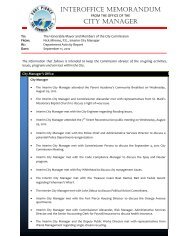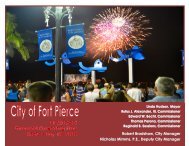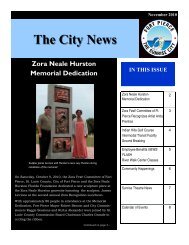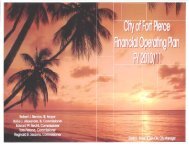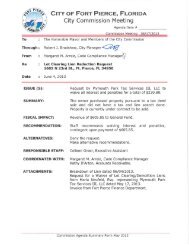amending sections 22-3 - City of Fort Pierce
amending sections 22-3 - City of Fort Pierce
amending sections 22-3 - City of Fort Pierce
- No tags were found...
Create successful ePaper yourself
Turn your PDF publications into a flip-book with our unique Google optimized e-Paper software.
surface parking and garbage pickup shall beaccessed and accommodated by the service corridor.(e)e. Yards: Front yards <strong>of</strong> townhome units shall include aporch, stoop or covered entry. Rear yards shall beenclosed by a building wall or garden wall.Other applicable use standards.(1) All multifamily housing developments with twenty (20) ormore dwelling units shall be subject to site plan reviewprocedures specified in section <strong>22</strong>-58.(2) Accessory buildings shall comply with all yard, lot coverageand building height requirements <strong>of</strong> this chapter, exceptthat buildings not on double-frontage lots may be in therear yard if they are at least five (5) feet from the rear lotline.(3) On any lot used for residential purposes, other than amultifamily housing development, no more than oneresidential building will be allowed on the lot, except onebuilding without kitchen facilities may be allowed as aguest house, provided that the lot on which such guesthouse is located is thirty thousand (30,000) square feet ormore in size.(4) Every lot shall abut a street other than an alley for at leasttwenty-five (25) feet, except the minimum frontage for alot on a cul-de-sac shall be fifteen (15) feet, or theminimum frontage for a single townhome lot shall besixteen (16) feet.(5) Materials or objects which would detract from the openspace character <strong>of</strong> an uncovered or unenclosed area willnot be permitted in such an area.(6) All uses will comply with applicable access, parking andloading standards in <strong>sections</strong> <strong>22</strong>-60 and <strong>22</strong>-61.(7) Conditional uses will meet the requirements in section <strong>22</strong>-74 through <strong>22</strong>-86.(8) Signs will comply with standards referred to in section <strong>22</strong>-55.(9) All other applicable ordinance requirements will also besatisfied.SECTION 3: Section <strong>22</strong>-27.1. (Hutchinson Island Medium DensityResidential Zone (R-4A)) is and the same shall be amended so that suchSection shall read thereinafter as follows:Sec. <strong>22</strong>-27.1. Hutchinson Island Medium Density Residential Zone (R-4A).(a)Purpose. It is the purpose <strong>of</strong> this section to establish height anddensity regulations for lands located within the city which aresituated east <strong>of</strong> the Indian River. The R-4A Zone is compatiblewith the Medium Density Residential Hutchinson Islanddesignation in the Comprehensive Plan. Permitted grossresidential densities in this district may not generally exceedeight (8) units per acre. Bonus density <strong>of</strong> up to one additionalunit per acre is available as provided for in this section. Thisdistrict is established because Hutchinson Island is a sensitiveProposed Townhome Ordinance Page 5 <strong>of</strong> 14


