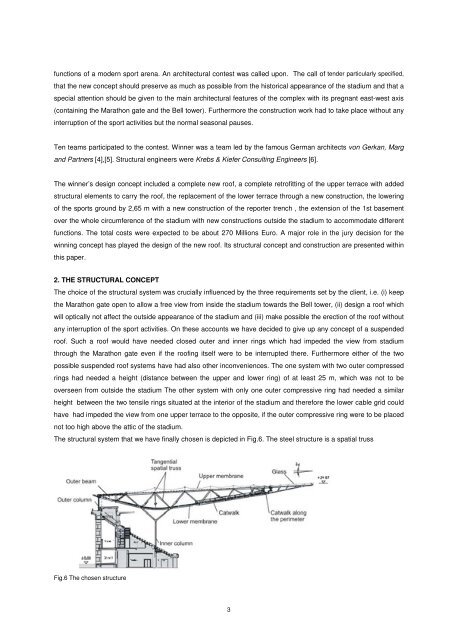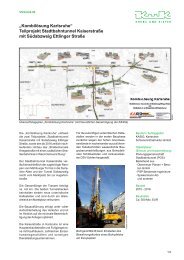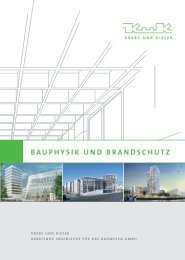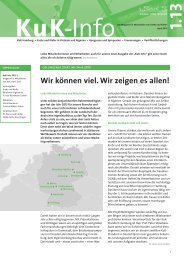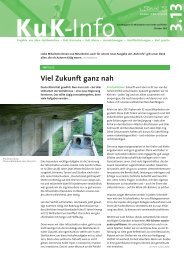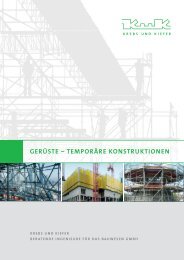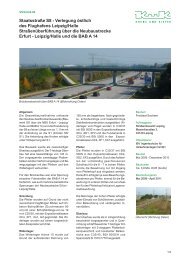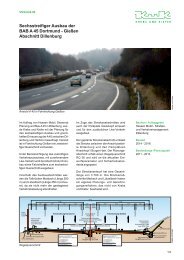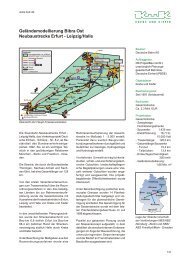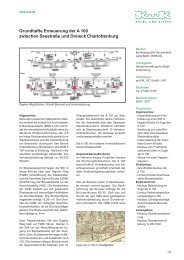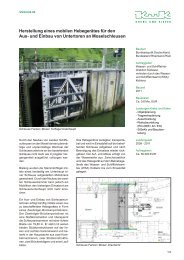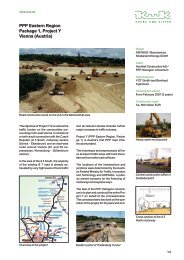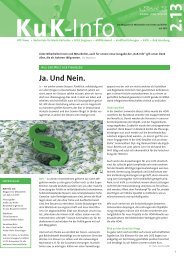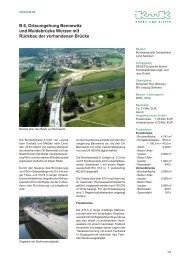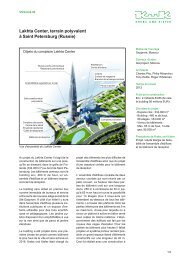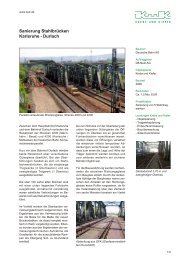The New Roof of the Olympic Stadium in Berlin - Krebs und Kiefer ...
The New Roof of the Olympic Stadium in Berlin - Krebs und Kiefer ...
The New Roof of the Olympic Stadium in Berlin - Krebs und Kiefer ...
Create successful ePaper yourself
Turn your PDF publications into a flip-book with our unique Google optimized e-Paper software.
functions <strong>of</strong> a modern sport arena. An architectural contest was called upon. <strong>The</strong> call <strong>of</strong> tender particularly specified,<br />
that <strong>the</strong> new concept should preserve as much as possible from <strong>the</strong> historical appearance <strong>of</strong> <strong>the</strong> stadium and that a<br />
special attention should be given to <strong>the</strong> ma<strong>in</strong> architectural features <strong>of</strong> <strong>the</strong> complex with its pregnant east-west axis<br />
(conta<strong>in</strong><strong>in</strong>g <strong>the</strong> Marathon gate and <strong>the</strong> Bell tower). Fur<strong>the</strong>rmore <strong>the</strong> construction work had to take place without any<br />
<strong>in</strong>terruption <strong>of</strong> <strong>the</strong> sport activities but <strong>the</strong> normal seasonal pauses.<br />
Ten teams participated to <strong>the</strong> contest. W<strong>in</strong>ner was a team led by <strong>the</strong> famous German architects von Gerkan, Marg<br />
and Partners [4],[5]. Structural eng<strong>in</strong>eers were <strong>Krebs</strong> & <strong>Kiefer</strong> Consult<strong>in</strong>g Eng<strong>in</strong>eers [6].<br />
<strong>The</strong> w<strong>in</strong>ner’s design concept <strong>in</strong>cluded a complete new ro<strong>of</strong>, a complete retr<strong>of</strong>itt<strong>in</strong>g <strong>of</strong> <strong>the</strong> upper terrace with added<br />
structural elements to carry <strong>the</strong> ro<strong>of</strong>, <strong>the</strong> replacement <strong>of</strong> <strong>the</strong> lower terrace through a new construction, <strong>the</strong> lower<strong>in</strong>g<br />
<strong>of</strong> <strong>the</strong> sports gro<strong>und</strong> by 2,65 m with a new construction <strong>of</strong> <strong>the</strong> reporter trench , <strong>the</strong> extension <strong>of</strong> <strong>the</strong> 1st basement<br />
over <strong>the</strong> whole circumference <strong>of</strong> <strong>the</strong> stadium with new constructions outside <strong>the</strong> stadium to accommodate different<br />
functions. <strong>The</strong> total costs were expected to be about 270 Millions Euro. A major role <strong>in</strong> <strong>the</strong> jury decision for <strong>the</strong><br />
w<strong>in</strong>n<strong>in</strong>g concept has played <strong>the</strong> design <strong>of</strong> <strong>the</strong> new ro<strong>of</strong>. Its structural concept and construction are presented with<strong>in</strong><br />
this paper.<br />
2. THE STRUCTURAL CONCEPT<br />
<strong>The</strong> choice <strong>of</strong> <strong>the</strong> structural system was crucially <strong>in</strong>fluenced by <strong>the</strong> three requirements set by <strong>the</strong> client, i.e. (i) keep<br />
<strong>the</strong> Marathon gate open to allow a free view from <strong>in</strong>side <strong>the</strong> stadium towards <strong>the</strong> Bell tower, (ii) design a ro<strong>of</strong> which<br />
will optically not affect <strong>the</strong> outside appearance <strong>of</strong> <strong>the</strong> stadium and (iii) make possible <strong>the</strong> erection <strong>of</strong> <strong>the</strong> ro<strong>of</strong> without<br />
any <strong>in</strong>terruption <strong>of</strong> <strong>the</strong> sport activities. On <strong>the</strong>se accounts we have decided to give up any concept <strong>of</strong> a suspended<br />
ro<strong>of</strong>. Such a ro<strong>of</strong> would have needed closed outer and <strong>in</strong>ner r<strong>in</strong>gs which had impeded <strong>the</strong> view from stadium<br />
through <strong>the</strong> Marathon gate even if <strong>the</strong> ro<strong>of</strong><strong>in</strong>g itself were to be <strong>in</strong>terrupted <strong>the</strong>re. Fur<strong>the</strong>rmore ei<strong>the</strong>r <strong>of</strong> <strong>the</strong> two<br />
possible suspended ro<strong>of</strong> systems have had also o<strong>the</strong>r <strong>in</strong>conveniences. <strong>The</strong> one system with two outer compressed<br />
r<strong>in</strong>gs had needed a height (distance between <strong>the</strong> upper and lower r<strong>in</strong>g) <strong>of</strong> at least 25 m, which was not to be<br />
overseen from outside <strong>the</strong> stadium <strong>The</strong> o<strong>the</strong>r system with only one outer compressive r<strong>in</strong>g had needed a similar<br />
height between <strong>the</strong> two tensile r<strong>in</strong>gs situated at <strong>the</strong> <strong>in</strong>terior <strong>of</strong> <strong>the</strong> stadium and <strong>the</strong>refore <strong>the</strong> lower cable grid could<br />
have had impeded <strong>the</strong> view from one upper terrace to <strong>the</strong> opposite, if <strong>the</strong> outer compressive r<strong>in</strong>g were to be placed<br />
not too high above <strong>the</strong> attic <strong>of</strong> <strong>the</strong> stadium.<br />
<strong>The</strong> structural system that we have f<strong>in</strong>ally chosen is depicted <strong>in</strong> Fig.6. <strong>The</strong> steel structure is a spatial truss<br />
Fig.6 <strong>The</strong> chosen structure<br />
3


