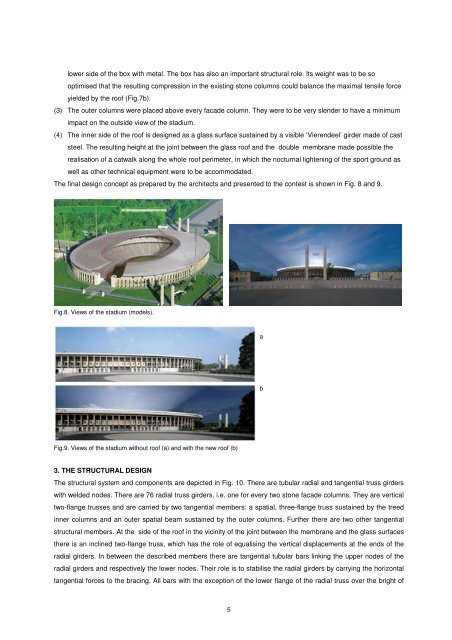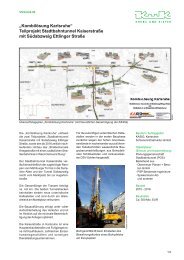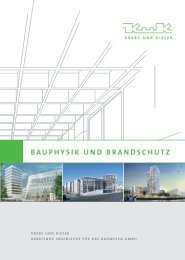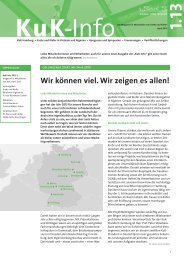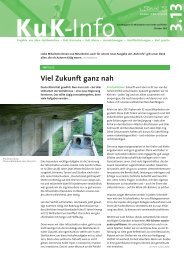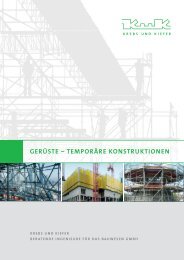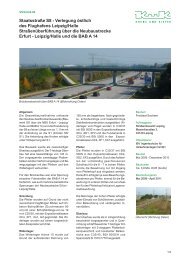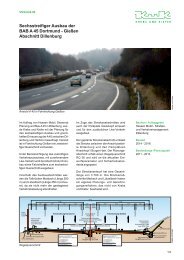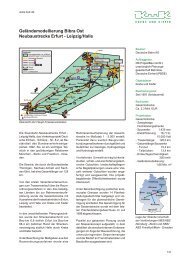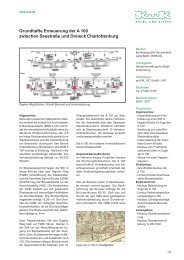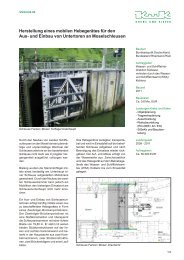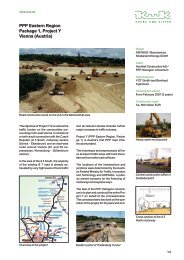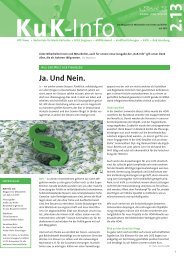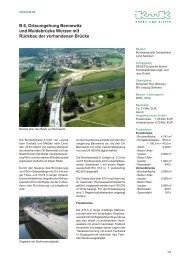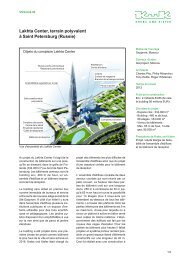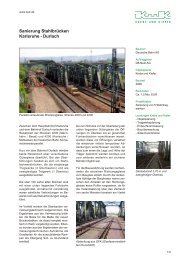The New Roof of the Olympic Stadium in Berlin - Krebs und Kiefer ...
The New Roof of the Olympic Stadium in Berlin - Krebs und Kiefer ...
The New Roof of the Olympic Stadium in Berlin - Krebs und Kiefer ...
Create successful ePaper yourself
Turn your PDF publications into a flip-book with our unique Google optimized e-Paper software.
lower side <strong>of</strong> <strong>the</strong> box with metal. <strong>The</strong> box has also an important structural role. Its weight was to be so<br />
optimised that <strong>the</strong> result<strong>in</strong>g compression <strong>in</strong> <strong>the</strong> exist<strong>in</strong>g stone columns could balance <strong>the</strong> maximal tensile force<br />
yielded by <strong>the</strong> ro<strong>of</strong> (Fig.7b).<br />
(3) <strong>The</strong> outer columns were placed above every facade column. <strong>The</strong>y were to be very slender to have a m<strong>in</strong>imum<br />
impact on <strong>the</strong> outside view <strong>of</strong> <strong>the</strong> stadium.<br />
(4) <strong>The</strong> <strong>in</strong>ner side <strong>of</strong> <strong>the</strong> ro<strong>of</strong> is designed as a glass surface susta<strong>in</strong>ed by a visible ‘Vierendeel’ girder made <strong>of</strong> cast<br />
steel. <strong>The</strong> result<strong>in</strong>g height at <strong>the</strong> jo<strong>in</strong>t between <strong>the</strong> glass ro<strong>of</strong> and <strong>the</strong> double membrane made possible <strong>the</strong><br />
realisation <strong>of</strong> a catwalk along <strong>the</strong> whole ro<strong>of</strong> perimeter, <strong>in</strong> which <strong>the</strong> nocturnal lighten<strong>in</strong>g <strong>of</strong> <strong>the</strong> sport gro<strong>und</strong> as<br />
well as o<strong>the</strong>r technical equipment were to be accommodated.<br />
<strong>The</strong> f<strong>in</strong>al design concept as prepared by <strong>the</strong> architects and presented to <strong>the</strong> contest is shown <strong>in</strong> Fig. 8 and 9.<br />
Fig.8. Views <strong>of</strong> <strong>the</strong> stadium (models).<br />
Fig.9. Views <strong>of</strong> <strong>the</strong> stadium without ro<strong>of</strong> (a) and with <strong>the</strong> new ro<strong>of</strong> (b)<br />
3. THE STRUCTURAL DESIGN<br />
<strong>The</strong> structural system and components are depicted <strong>in</strong> Fig. 10. <strong>The</strong>re are tubular radial and tangential truss girders<br />
with welded nodes. <strong>The</strong>re are 76 radial truss girders, i.e. one for every two stone facade columns. <strong>The</strong>y are vertical<br />
two-flange trusses and are carried by two tangential members: a spatial, three-flange truss susta<strong>in</strong>ed by <strong>the</strong> treed<br />
<strong>in</strong>ner columns and an outer spatial beam susta<strong>in</strong>ed by <strong>the</strong> outer columns. Fur<strong>the</strong>r <strong>the</strong>re are two o<strong>the</strong>r tangential<br />
structural members. At <strong>the</strong> side <strong>of</strong> <strong>the</strong> ro<strong>of</strong> <strong>in</strong> <strong>the</strong> vic<strong>in</strong>ity <strong>of</strong> <strong>the</strong> jo<strong>in</strong>t between <strong>the</strong> membrane and <strong>the</strong> glass surfaces<br />
<strong>the</strong>re is an <strong>in</strong>cl<strong>in</strong>ed two-flange truss, which has <strong>the</strong> role <strong>of</strong> equalis<strong>in</strong>g <strong>the</strong> vertical displacements at <strong>the</strong> ends <strong>of</strong> <strong>the</strong><br />
radial girders. In between <strong>the</strong> described members <strong>the</strong>re are tangential tubular bars l<strong>in</strong>k<strong>in</strong>g <strong>the</strong> upper nodes <strong>of</strong> <strong>the</strong><br />
radial girders and respectively <strong>the</strong> lower nodes. <strong>The</strong>ir role is to stabilise <strong>the</strong> radial girders by carry<strong>in</strong>g <strong>the</strong> horizontal<br />
tangential forces to <strong>the</strong> brac<strong>in</strong>g. All bars with <strong>the</strong> exception <strong>of</strong> <strong>the</strong> lower flange <strong>of</strong> <strong>the</strong> radial truss over <strong>the</strong> bright <strong>of</strong><br />
5<br />
a<br />
b


