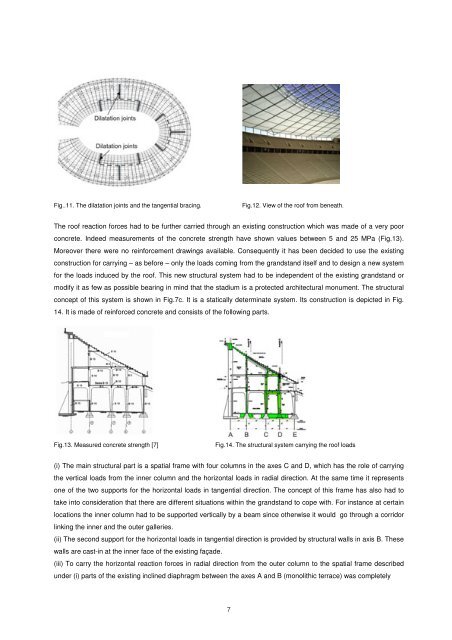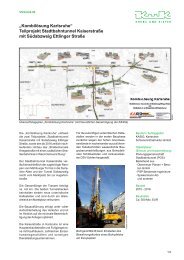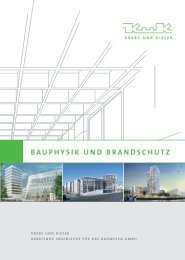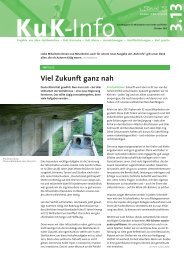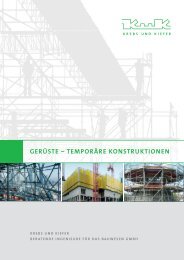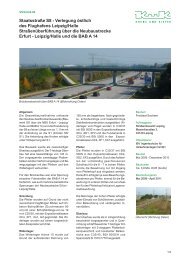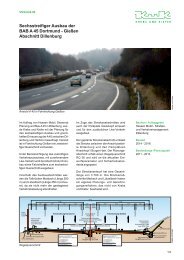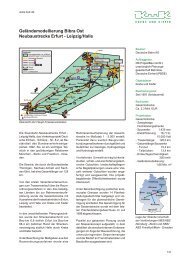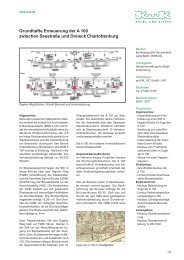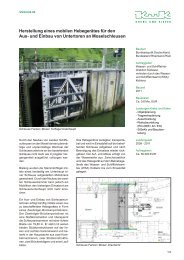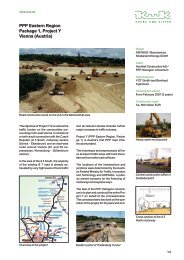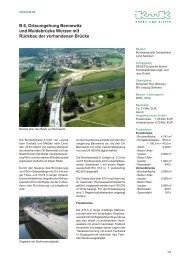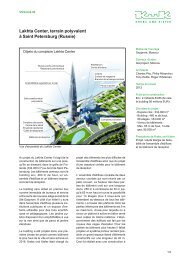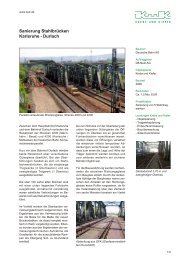The New Roof of the Olympic Stadium in Berlin - Krebs und Kiefer ...
The New Roof of the Olympic Stadium in Berlin - Krebs und Kiefer ...
The New Roof of the Olympic Stadium in Berlin - Krebs und Kiefer ...
You also want an ePaper? Increase the reach of your titles
YUMPU automatically turns print PDFs into web optimized ePapers that Google loves.
Fig..11. <strong>The</strong> dilatation jo<strong>in</strong>ts and <strong>the</strong> tangential brac<strong>in</strong>g. Fig.12. View <strong>of</strong> <strong>the</strong> ro<strong>of</strong> from beneath.<br />
<strong>The</strong> ro<strong>of</strong> reaction forces had to be fur<strong>the</strong>r carried through an exist<strong>in</strong>g construction which was made <strong>of</strong> a very poor<br />
concrete. Indeed measurements <strong>of</strong> <strong>the</strong> concrete strength have shown values between 5 and 25 MPa (Fig.13).<br />
Moreover <strong>the</strong>re were no re<strong>in</strong>forcement draw<strong>in</strong>gs available. Consequently it has been decided to use <strong>the</strong> exist<strong>in</strong>g<br />
construction for carry<strong>in</strong>g – as before – only <strong>the</strong> loads com<strong>in</strong>g from <strong>the</strong> grandstand itself and to design a new system<br />
for <strong>the</strong> loads <strong>in</strong>duced by <strong>the</strong> ro<strong>of</strong>. This new structural system had to be <strong>in</strong>dependent <strong>of</strong> <strong>the</strong> exist<strong>in</strong>g grandstand or<br />
modify it as few as possible bear<strong>in</strong>g <strong>in</strong> m<strong>in</strong>d that <strong>the</strong> stadium is a protected architectural monument. <strong>The</strong> structural<br />
concept <strong>of</strong> this system is shown <strong>in</strong> Fig.7c. It is a statically determ<strong>in</strong>ate system. Its construction is depicted <strong>in</strong> Fig.<br />
14. It is made <strong>of</strong> re<strong>in</strong>forced concrete and consists <strong>of</strong> <strong>the</strong> follow<strong>in</strong>g parts.<br />
Fig.13. Measured concrete strength [7] Fig.14. <strong>The</strong> structural system carry<strong>in</strong>g <strong>the</strong> ro<strong>of</strong> loads<br />
(i) <strong>The</strong> ma<strong>in</strong> structural part is a spatial frame with four columns <strong>in</strong> <strong>the</strong> axes C and D, which has <strong>the</strong> role <strong>of</strong> carry<strong>in</strong>g<br />
<strong>the</strong> vertical loads from <strong>the</strong> <strong>in</strong>ner column and <strong>the</strong> horizontal loads <strong>in</strong> radial direction. At <strong>the</strong> same time it represents<br />
one <strong>of</strong> <strong>the</strong> two supports for <strong>the</strong> horizontal loads <strong>in</strong> tangential direction. <strong>The</strong> concept <strong>of</strong> this frame has also had to<br />
take <strong>in</strong>to consideration that <strong>the</strong>re are different situations with<strong>in</strong> <strong>the</strong> grandstand to cope with. For <strong>in</strong>stance at certa<strong>in</strong><br />
locations <strong>the</strong> <strong>in</strong>ner column had to be supported vertically by a beam s<strong>in</strong>ce o<strong>the</strong>rwise it would go through a corridor<br />
l<strong>in</strong>k<strong>in</strong>g <strong>the</strong> <strong>in</strong>ner and <strong>the</strong> outer galleries.<br />
(ii) <strong>The</strong> second support for <strong>the</strong> horizontal loads <strong>in</strong> tangential direction is provided by structural walls <strong>in</strong> axis B. <strong>The</strong>se<br />
walls are cast-<strong>in</strong> at <strong>the</strong> <strong>in</strong>ner face <strong>of</strong> <strong>the</strong> exist<strong>in</strong>g façade.<br />
(iii) To carry <strong>the</strong> horizontal reaction forces <strong>in</strong> radial direction from <strong>the</strong> outer column to <strong>the</strong> spatial frame described<br />
<strong>und</strong>er (i) parts <strong>of</strong> <strong>the</strong> exist<strong>in</strong>g <strong>in</strong>cl<strong>in</strong>ed diaphragm between <strong>the</strong> axes A and B (monolithic terrace) was completely<br />
7


