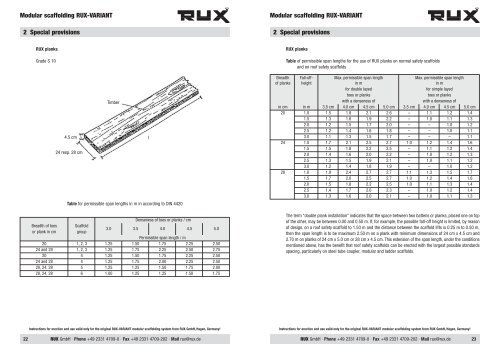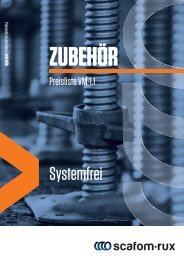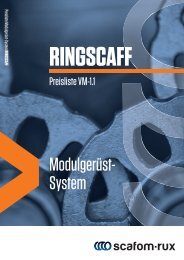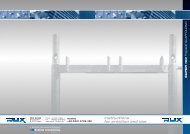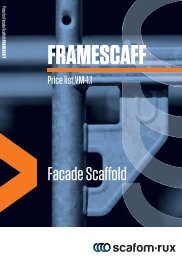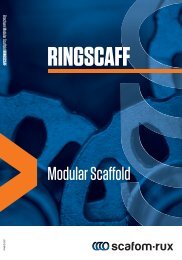Instructions Variant - SCAFOM-RUX UK
Instructions Variant - SCAFOM-RUX UK
Instructions Variant - SCAFOM-RUX UK
- No tags were found...
Create successful ePaper yourself
Turn your PDF publications into a flip-book with our unique Google optimized e-Paper software.
Modular scaffolding <strong>RUX</strong>-VARIANT2 Special provisionsModular scaffolding <strong>RUX</strong>-VARIANT2 Special provisions<strong>RUX</strong> planksGrade S 104.5 cm24 resp. 28 cmTimberTable for permissible span lengths in m in according to DIN 4420Denseness of toes or planks / cmBreadth of toes Scaffoldor plank in cm group3.0 3.5 4.0 4.5 5.0Permissible span length / m20 1, 2, 3 1.25 1.50 1.75 2.25 2.5024 and 28 1, 2, 3 1.25 1.75 2.25 2.50 2.7520 4 1.25 1.50 1.75 2.25 2.5024 and 28 4 1.25 1.75 2.00 2.25 2.5020, 24, 28 5 1.25 1.25 1.50 1.75 2.0020, 24, 28 6 1.00 1.25 1.25 1.50 1.75l<strong>RUX</strong> planksTable of permissible span lengths for the use of <strong>RUX</strong> planks on normal safety scaffoldsand on roof safety scaffoldsBreadth Fall-off- Max. permissible span length Max. permissible span lengthof planks height in m in mfor double layedfor simple layedtoes or plankstoes or plankswith a denseness ofwith a denseness ofin cm in m 3.5 cm 4.0 cm 4.5 cm 5.0 cm 3.5 cm 4.0 cm 4.5 cm 5.0 cm20 1.0 1.5 1.8 2.1 2.6 – 1.1 1.2 1.41.5 1.3 1.6 1.9 2.2 – 1.0 1.1 1.32.0 1.2 1.5 1.7 2.0 – – 1.0 1.22.5 1.2 1.4 1.6 1.8 – – 1.0 1.13.0 1.1 1.3 1.5 1.7 – – – 1.124 1.0 1.7 2.1 2.5 2.7 1.0 1.2 1.4 1.61.5 1.5 1.8 2.2 2.5 – 1.1 1.2 1.42.0 1.4 1.6 2.0 2.2 – 1.0 1.2 1.32.5 1.3 1.5 1.9 2.1 – 1.0 1.1 1.23.0 1.2 1.4 1.8 1.9 – – 1.0 1.228 1.0 1.9 2.4 2.7 2.7 1.1 1.3 1.5 1.71.5 1.7 2.0 2.5 2.7 1.0 1.2 1.4 1.62.0 1.5 1.8 2.2 2.5 1.0 1.1 1.3 1.42.5 1.4 1.7 2.0 2.3 – 1.0 1.2 1.43.0 1.3 1.6 2.0 2.1 – 1.0 1.1 1.3The term “double plank installation” indicates that the space between two battens or planks, placed one on topof the other, may be between 0.00 and 0.50 m. If, for example, the possible fall-off height is limited, by reasonof design, on a roof safety scaffold to 1.50 m and the distance between the scaffold lifts is 0.25 m to 0.50 m,then the span length is to be maximum 2.50 m on a plank with minimum dimensions of 24 cm x 4.5 cm and2.70 m on planks of 24 cm x 5.0 cm or 28 cm x 4.5 cm. This extension of the span length, under the conditionsmentioned above, has the benefit that roof safety scaffolds can be erected with the largest possible standardsspacing, particularly on steel tube coupler, modular and ladder scaffolds.<strong>Instructions</strong> for erection and use valid only for the original <strong>RUX</strong>-VARIANT modular scaffolding system from <strong>RUX</strong> GmbH, Hagen, Germany!<strong>Instructions</strong> for erection and use valid only for the original <strong>RUX</strong>-VARIANT modular scaffolding system from <strong>RUX</strong> GmbH, Hagen, Germany!22<strong>RUX</strong> GmbH · Phone +49 2331 4709-0 · Fax +49 2331 4709-202 · Mail rux@rux.de<strong>RUX</strong> GmbH · Phone +49 2331 4709-0 · Fax +49 2331 4709-202 · Mail rux@rux.de23


