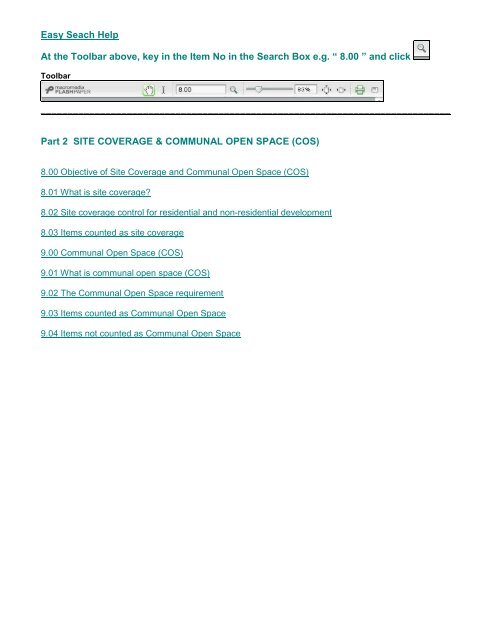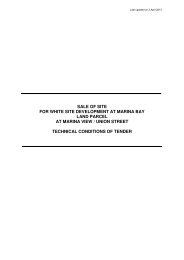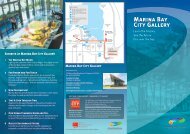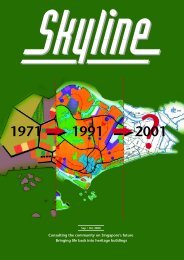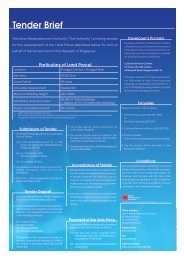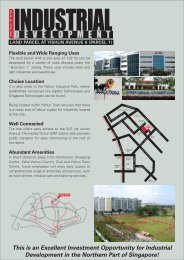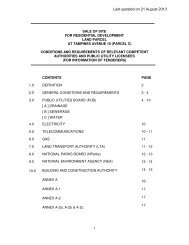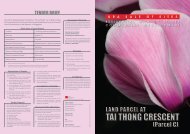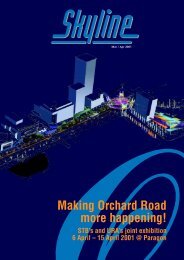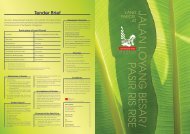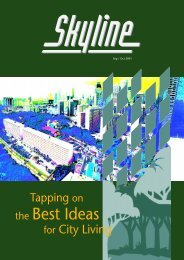Site coverage & communal open space
Site coverage & communal open space
Site coverage & communal open space
- No tags were found...
You also want an ePaper? Increase the reach of your titles
YUMPU automatically turns print PDFs into web optimized ePapers that Google loves.
Back
8.02 <strong>Site</strong> <strong>coverage</strong> control for residential and non-residential development:No. Residential development <strong>Site</strong> CoverageiDetached houses (outsideGCBA)<strong>Site</strong> < 800<strong>Site</strong> area > 80040% maximum or45% maximumapplicable only tobungalow in 2-storey mixedlanded and 2-storeysemi-detachedhousing areas40% maximumii Detached houses (GCBA) - 35% maximumiiiivStrata-landed housing (outsideGCBA)Strata-landed housing (withinGCBA)- 40% maximum- 35% maximumv Condominium & flats - 40% maximumNo. Non-residential development <strong>Site</strong> Coveragei Petrol Station - 50% maximumBack8.03 Items counted as site <strong>coverage</strong>Structures which are to be included in the site <strong>coverage</strong> computations are as follows:8.03.1 Air-conditioner ledgesAir-conditioner ledges which are projected from the external wall of the building shall form part ofthe site <strong>coverage</strong> regardless of projection width. (See Figures 8-3)
8.03.2 Building blocks including basement raised more than 1m from the ground levelException: For residential flats and condominium developments submitted under the landscapedeck scheme (Refer circular No: URA/PB/2004/09-DCD dated 5 Apr 2004), the landscape deckcomplying with the landscape guidelines need not be counted as site <strong>coverage</strong>, but theresidential blocks on top of the deck would still be computed as site <strong>coverage</strong>.8.03.3 BalconyAll balconies which are projected from the external walls of the building are counted in as site<strong>coverage</strong> regardless of projection width. (See Figures 8-4)
8.03.4 Bay windowBay window which is projected outwards from the wall shall be included in site <strong>coverage</strong>computation. (See Figures 8-5)8.03.5 Bin Centre / Covered bin point > 1m heightBin centre and covered bin point exceeding 1.0m high form part of the site <strong>coverage</strong>.8.03.6 Car parking shedThe covering of the car park shall form part of the site <strong>coverage</strong>. The site <strong>coverage</strong> shall bemeasured from the columns, while area beyond the columns can be excluded subject to theprojection does not exceed 2.0m.(See illustration in Figures 8-6)8.03.7 Covered link-waysCovering of the link-way shall form part of site <strong>coverage</strong>. The site <strong>coverage</strong> shall be measuredfrom the columns, while area beyond the columns can be excluded subject to the projection doesnot exceed 2.0m. (Same as car parking shed) (See illustration in Figures 8-7)
8.03.8 Covered entrance / car porchCovered entrance / car porch exceeding 2.0m width, measured inwards from the outer roof linewill be excluded and the remaining area to be computed as site <strong>coverage</strong>. However, if thesestructures are vertically supported by columns, the area between the main walls and the columnsare to be computed as site <strong>coverage</strong> while area beyond the columns can be excluded subject tothe projection does not exceed 2.0m. (See illustration in figure 8-8)
8.03.9 Electrical substationStand-alone or independent substation building shall be counted as site <strong>coverage</strong> except forexposed transformer equipment. (See Figure 8-2)8.03.10 Firemen’s ledgeFiremen’s ledge is a reinforced concrete slab which is projected from the building without anyrailing or parapet wall. Such structure shall form part of the site <strong>coverage</strong> regardless of projectionwidth. (See Figure 8-9)8.03.11 Guard house / guard postGuard house / guard post forms part of the site <strong>coverage</strong>. (See Figure 8-2)8.03.12 Planter boxAll cantilevered planter boxes form part of the site <strong>coverage</strong> regardless of projection width. (SeeFigure 8-10)
8.03.13 Roof-terrace / Sky-terraceAll cantilevered portion of roof-terrace and sky-terrace form part of the site <strong>coverage</strong> regardless ofprojection width. (See Figure 8-11)
8.03.14 Roof eaves and RC ledge (for sun-shading purpose only)If the roof eaves and sun-shading device are located below the 6 th storey, the cover areas are tobe included in site <strong>coverage</strong> calculation. However, the area within 2.0m as measured from theouter edge of roof eaves and sun shading device can be excluded from site <strong>coverage</strong>. (Seeillustration in figure 8-12) If the roof eaves and sun-shading device are located at 6 th storey and
above, the covered area will not be computed as site <strong>coverage</strong>, regardless of the width. (Seeillustration in figure 8-13)
8.03.15Structures that protrude more than 1.0m above the existing ground level or approved platformlevel such as external perforated staircases, swimming pool decks, water-tanks or car parksramps etc will be computed as site <strong>coverage</strong>. (See figure 8-14)9.00 Communal Open Space (COS)9.01 What is <strong>communal</strong> <strong>open</strong> <strong>space</strong> (COS)Communal <strong>open</strong> <strong>space</strong> (COS) forms part of the common property area, and includes gardens andlandscaped areas for the common enjoyment of the residents of the Strata-landed housing. It alsoincludes other facilities like <strong>open</strong>-sided pavilions, uncovered swimming pools, sand pits, fountains andother recreational facilities if these structures are raised not more than 1m from the ground level. Seeillustrations in Figure 9-1BackBack
Back9.02 The Communal Open Space requirement is:Residential developmentCommunal Open Spacei Strata-landed housing 30% minimumNon-residential developmentCommunal Open Spacei Home for the Aged 35% minimumBack
9.03 Items counted as Communal Open Space.See illustrations in figure 9-19.03.1 Recreational facilities if these structures are uncovered and raised not more than 1mabove ground level such as:a) Uncovered exercise equipment and structures in the fitness parkb) Uncovered court for games (e.g tennis court, basket-ball court, etc.)c) Uncovered swimming pool and wading poold) Uncovered sand pits at children play ground, etc9.03.2 Structures which formed part of landscaping features such as:a) Art sculpturesb) FountainsBack9.04 Items not counted as Communal Open Space.See illustrations in figure 9-19.04.1 Buildings and other ancillary structures which are already included in site <strong>coverage</strong>9.04.2 Driveways & car parks9.04.3 Fire-engine hard-standing ground9.04.4 Voids at ground level overlooking basements (void <strong>space</strong>)9.04.5 Private enclosed <strong>space</strong>Back


