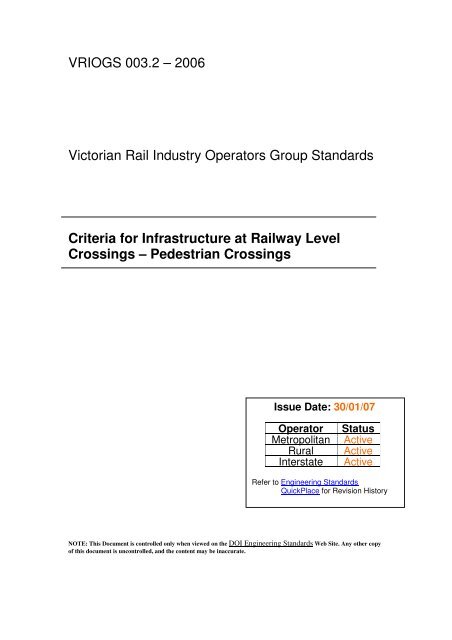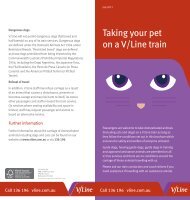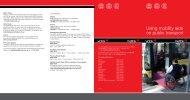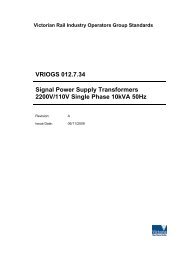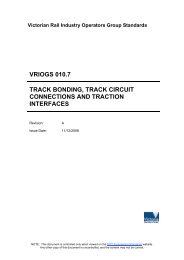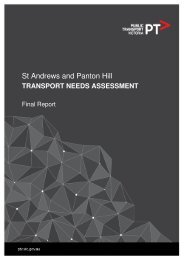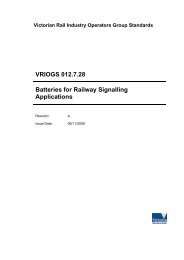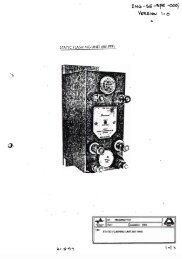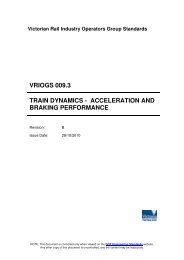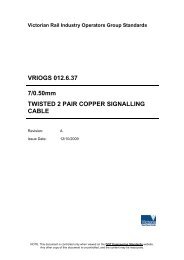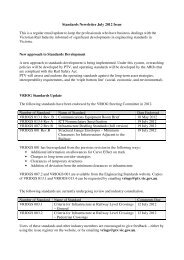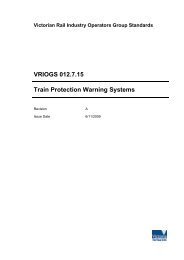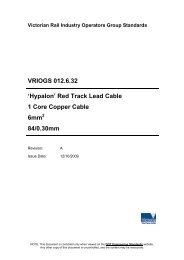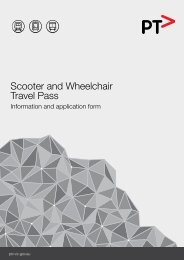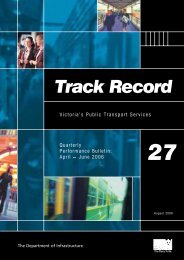VRIOGS 003-2-2006 - Public Transport Victoria
VRIOGS 003-2-2006 - Public Transport Victoria
VRIOGS 003-2-2006 - Public Transport Victoria
You also want an ePaper? Increase the reach of your titles
YUMPU automatically turns print PDFs into web optimized ePapers that Google loves.
<strong>VRIOGS</strong> <strong>003</strong>.2-<strong>2006</strong> 4Section 8.0 Lighting........................................................................................ 26Section 9.0 Definitions.................................................................................... 27Section 10.0 Conventions ................................................................................. 29Section 11.0 Referenced Documents ............................................................... 30NOTE: This Document is controlled only when viewed on the DOI Engineering Standards Web Site. Any other copyof this document is uncontrolled, and the content may be inaccurate.
<strong>VRIOGS</strong> <strong>003</strong>.2-<strong>2006</strong> 5SECTION 1.0SCOPE AND GENERAL1.1 ScopeThis document mandates the accepted criteria that shall be employed when designing new, orexecuting substantial alterations to, all pedestrian level crossings on the <strong>Victoria</strong>n RailNetwork. The purpose of this Pedestrian Level Crossing Standard is to ensure that the designof all future pedestrian level crossings are designed to be as safe as practicable.This standard does not provide guidance on the level of protection that should be providedbut does give design guidance once the decision is made as to whether the crossing should becontrolled Actively or Passively.1.2 ApplicationThis standard is to be applied in any circumstance of Substantial Alteration to, or newconstruction of at-grade pedestrian crossings of rail lines where separate provision is madefor pedestrians.This standard is to be used in conjunction with Australian Standards. This Standard containsmore onerous requirements than that of the equivalent Australian Standard which remains in adraft format. Therefore this Standard is the overriding authority where differences areencountered.1.3 Disability DiscriminationThere is a legal requirement that new public transport facilities conform to the DisabilityStandards for Accessible <strong>Public</strong> <strong>Transport</strong>. The standard described in this documentcomplies with the requirements of the Disability Discrimination Act 1992 DisabilityStandards for Accessible <strong>Public</strong> <strong>Transport</strong> 2002 and any referenced versions and clauses ofAustralian Standards. Where there is any inconsistency they override this document.Any other Australian Standards are secondary to the above.Compliance with the DDA <strong>Transport</strong> Standards may be met by:applying the relevant specifications before the target dates; orusing methods, equipment and facilities that provide alternative means of access tothe public transport service concerned (but not using separate or parallel services)with equivalence of amenity, availability, comfort, convenience, dignity, price andsafety. This may include direct assistance over and above that required simply toovercome discrimination.The operator or provider of a public transport service must consult with passengers withdisabilities who use the service or with organisations representing people with disabilities,about any proposal for equivalent access. One such organisation is the <strong>Victoria</strong>n <strong>Public</strong><strong>Transport</strong> Access Committee.An access path that departs in minor ways from the <strong>Transport</strong> Standards may be regarded asdeemed to comply if it meets the performance requirements of AS1428.2 Clause 7 withequivalent effectiveness, amenity, availability, convenience, dignity, and safety. Howeverdirect assistance may be required to ensure that a non-conforming access path of this kind isavailable to all passengers. This may translate to assistance being provided by station staff insome situations.NOTE: This Document is controlled only when viewed on the DOI Engineering Standards Web Site. Any other copyof this document is uncontrolled, and the content may be inaccurate.
<strong>VRIOGS</strong> <strong>003</strong>.2-<strong>2006</strong> 61.4 BackgroundThe previous standards for at-grade pedestrian crossings of rail lines predated theintroduction of the Disability Standards for Accessible <strong>Public</strong> <strong>Transport</strong> 2002. This standardupdates the existing standards to take account of the needs of pedestrians with disabilitieswhen negotiating at-grade crossings.NOTE: This Document is controlled only when viewed on the DOI Engineering Standards Web Site. Any other copyof this document is uncontrolled, and the content may be inaccurate.
<strong>VRIOGS</strong> <strong>003</strong>.2-<strong>2006</strong>SECTION 2.0SITING OF PEDESTRIAN CROSSINGS2.1 GeneralThere are a range of legal pedestrian crossings ranging from a widening of the adjacent road,a separate path, a path with signs, a crib enclosure, pedestrian booms and gates with visualand audible warnings.2.2 Sight Distance at Passive CrossingsAt a railway crossing at which there is no active control for pedestrian traffic the minimumsight distance (SD) in metres to be available for pedestrians to oncoming trains shall be asshown in Figure 1.Figure 1: Sight Distance DefinitionsdVTrainV ⎛ d ⎞SD = ⎜ + 2⎟3.6 ⎝1.0⎠whereV = track speed of trains in km/hd = pedestrian crossing distance in metres, measured as follows;i. Where pedestrian mazes are provided- from one trackside maze openingto the other.ii.iii.Where there are no pedestrian mazes but there are TGSIs at holdingpositions- from one trackside edge of the TGSI to the other.Where there are no pedestrian mazes or TGSIs- outer rail to outer railplus 3m.
<strong>VRIOGS</strong> <strong>003</strong>.2-<strong>2006</strong> 9(b) Angle of Crossing: A Note for the Melbourne Metropolitan AreaSchedule 7 of the Metropolitan Train Infrastructure Lease requires that all Pedestrian levelcrossings when upgraded be perpendicular to the track. This is in direct conflict with therequirements of this clause. To remedy this situation the Infrastructure Manager will seek adispensation to Schedule 7 from the Director of <strong>Public</strong> <strong>Transport</strong> until such time as thiscontractual obligation is removed. A register of these Dispensations is to be maintained bythe Infrastructure Manager via PASS Assets.(c) Orientation of EnclosuresIn every case the track-side openings in the Enclosures on each side of the tracks shallsquarely face each other even if the pedestrian route itself is skew to the tracks (see Figure 2).Properly aligned Enclosure openings will provide better navigational cues for sight-impairedpedestrians.Figure 2 : Alignment of Enclosures on an Angled CrossingEnclosure openings arealigned with centre line ofcrossingNOTE: This Document is controlled only when viewed on the DOI Engineering Standards Web Site. Any other copyof this document is uncontrolled, and the content may be inaccurate.
<strong>VRIOGS</strong> <strong>003</strong>.2-<strong>2006</strong>SECTION 3.0APPROACH PATHSApproach Paths provide access from the Municipal Footpath Network to the Enclosureadjacent to the rail tracks.3.1 General RequirementsWalkways, ramps and landings shall comply with AS1428.1 with the following exceptions oradditional requirements.(a) WidthWalkways, ramps and landings shall have an unobstructed width of not less than 1200mm.(b) Provision of Landings on RampsRamps shall be provided with landings at the top and bottom of the ramp and at intervals notexceeding: for ramp gradients of 1 in 14: 9m; for ramp gradients of 1 in 19: 14m; and for ramp gradients between 1 in 19 and 1 in 14, intervals which shall be obtained bylinear interpolation. No landings need be provided on slopes flatter than 1 in 19.(c) Surface SmoothnessThe path is to be durable and maintainable asphalt, concrete, rubber or equivalent. It shall befree of potholes with a non-slip surface with levels no greater than ±12mm from the designplane when constructed.Approach paths shall be designed so that water does not accumulate on the surface. Ifgratings are located in a walking surface, they shall have spaces not more than 13mm wideand not more than 150mm long. If gratings have elongated openings, they shall be placed sothat the long dimension is transverse to the dominant direction of travel.(d) Camber and Cross fallThe camber or cross fall shall not exceed 1 in 40.(e) Passing areasPassing areas must have a minimum width of 1800mm and be provided at not more than 6mintervals.(f) Step RampsIf Step Ramps are provided they shall conform to AS1428.1.(g) Hand RailsWhen an approach path leads to a pedestrian crossing that is a means of access to a publictransport facility handrails shall be provided in accordance with AS 1428.1(h) Continuity of Visual CluesThere should be a continuity of visual and tactile cues on the route between the municipalpath and the crossing itself, for example a continuity of directional tactile ground surfaceindicators where they are provided on the Municipal Footpath Network.
<strong>VRIOGS</strong> <strong>003</strong>.2-<strong>2006</strong> 113.2 Substandard Municipal Footpath NetworkThe condition of the adjoining Municipal Footpaths shall in no way be used to lessen theStandard that a Pedestrian Level Crossing is upgraded to. Otherwise a counter productivesituation might arise where parties are not motivated to improve a substandard arrangement.NOTE: This Document is controlled only when viewed on the DOI Engineering Standards Web Site. Any other copyof this document is uncontrolled, and the content may be inaccurate.
<strong>VRIOGS</strong> <strong>003</strong>.2-<strong>2006</strong>SECTION 4.0CRIB ENCLOSURES AT PASSIVE CROSSINGS4.1 GeneralThe purpose of a crib Enclosure is to direct pedestrians to face each direction before crossingthe rail tracks to observe if any trains are approaching. Crib Enclosures also provide signageand directional assistance for pedestrians crossing the tracks and provide a tactilenavigational aid for pedestrians with impaired vision. The design of the Enclosure shallallow the passage of the great majority of pedestrians with disabilities.4.2 SurfacesThe surface smoothness shall comply with 3.1(c) and its slopes shall comply with 3.1(d).Figure 3 : Passive Crib Crossing Layout2000 mm2000 mm1900 mm550 mm2300 mm1700 mm1350 mmFencing1900 mmPost APost B1350 mmFencing to connect with the enclosurein a position appropriate to the site1500* mm minimum600550 mm1800 mm2200 mmTactile groundsurface indicatorTrack* Minimum distance should be increased to allow for curve effects when the track radius is less than 600m.** All dimensions are from face to face. That is, opening dimensions are taken from the inside face of eachbounding member. Structure dimensions are taken from the outside face of bounding members.*** Part or all of posts A and B facing the rails to be painted or marked to provide a clear luminance contrastwith the background. Yellow paint or chevron hazard marking is deemed to comply with this requirement.
<strong>VRIOGS</strong> <strong>003</strong>.2-<strong>2006</strong> 134.3 LayoutThe layout shown on Figure 3 shall be deemed to comply. This figure shows a layout whichthe pedestrian faces to the right just before crossing the tracks. This left-then-right turnshould be used where possible. An alternative arrangement is the mirror image about thecrossing centre line in which the pedestrian faces the left just before crossing the tracks.This latter arrangement can be used in special circumstances such as where trainspredominantly approach from the left or in restricted locations where its use enables thepedestrian path to cross the track at right angles.The crib Enclosure shall have sufficient Luminance Contrast so that it is easilydistinguishable from the background.4.4 Fences(a) Extending Fences from the EnclosureWhere feasible, fences should extend for at least 30m in each direction on each side of theEnclosure to prevent pedestrians crossing at points other than at the Enclosure. A weldmeshfence or equivalent shall be used.(b) HeightFences should be sufficiently high to discourage climbing by young children but sufficientlylow to avoid blocking the views of shorter pedestrians or those in wheelchairs or on scooters.It is important that the fence is able to be seen through. A height of 1200mm of an open weldmesh material is deemed to comply.(c) Horizontal ElementsIf exposed to high speed road traffic (say 50km/h or above), fences shall not be a hazard tothe occupants of errant vehicles. They should not have horizontal elements that could spearan impacting vehicle.4.5 Signs and Pavement MarkingsThe following shall apply to each passive crossing.(a) Warning SignsTable 1 lists the warning signs used at Passive Crossings.Sign A should be erected on the centre barrier fence of the crib where the crossing is in anisolated location or adjacent to a road crossing controlled by a stop or give way sign.Sign B should be used at locations when an adjacent road crossing is equipped with flashinglights and bells. The size of the signs shall comply with the intent of the Disability Standardsfor Accessible <strong>Public</strong> <strong>Transport</strong>.Sign C shall be used at all pedestrian and exclusive use bicycle crossings other than activecontrol gated crossings. The details of this sign are shown in AS1742.1. They shall belocated on the non-trackside approach.NOTE: This Document is controlled only when viewed on the DOI Engineering Standards Web Site. Any other copyof this document is uncontrolled, and the content may be inaccurate.
<strong>VRIOGS</strong> <strong>003</strong>.2-<strong>2006</strong> 14Sign VicTrack Plan Numbers Sign LegendA STD_Rtba.dgn Rev - -X TRACKSLOOK BOTHWAYSB STD_Rtba.dgn Rev - -C STD_Rtba.dgn Rev - -Table 1: Warning Signs at Passive Crossings(b) Luminance ContrastWhere the central fence does not include a sign and there is insufficient Luminance Contrastto clearly distinguish the fence from the background, the central fence could include chevronmarking or other sign to assist pedestrians who have limited vision.(c) Complaint SignsSigns should be placed at the crossing with a telephone number so that members of the publiccan register complaints. The sign shall contain a unique location number for identification.(d) Pavement MarkingThe tactile ground surface indicators shall be located as shown in Figure 3. Tactile groundsurface indicators and pavement markings shall be in a contrasting colour with a minimumLuminance Contrast complying with the Disability Standards for Accessible <strong>Public</strong> <strong>Transport</strong>(2002).4.6 Mid-Crossing EnclosuresWhen the crossing is over more than one track, and there is sufficient space between tracks, amid crossing enclosure shall be considered. Where a mid-crossing enclosure is to beprovided, its warnings and its signage should reflect the design of the outside Enclosures.Cross track pairs of gates shall operate in synchrony but independently of the other crosstrack pair.4.7 Heritage ConsiderationsThe crossing shall provide compliant layouts and materials without detracting from the localamenity where possibleNOTE: This Document is controlled only when viewed on the DOI Engineering Standards Web Site. Any other copyof this document is uncontrolled, and the content may be inaccurate.
<strong>VRIOGS</strong> <strong>003</strong>.2-<strong>2006</strong>SECTION 5.0 GATED CROSSING ENCLOSURES AT ACTIVECROSSINGS.5.1 SurfacesThe surface smoothness shall comply with 3.1(c) and its slopes shall comply with 3.1(d).5.2 LayoutThe layout shall conform to that shown in Figure 4.When the track radius is less than 600m the distance from the nearest rail to the nearest fenceof the enclosure shall be greater than 1500mm to allow for curve effects.
<strong>VRIOGS</strong> <strong>003</strong>.2-<strong>2006</strong> 16Figure 4 : Active Crossing Layout- Preferred DesignTACTILE GROUNDSURFACE INDICATOR* Minimum distance should be increased to allow for curve effects when the track radius is lessthan 600m.All dimensions are from face to face. That is opening dimensions are taken from the inside face ofeach bounding member. Structure dimensions are taken from the outside face of boundingmembers.Part or all of posts C and D facing the rails to be painted or marked to provide a clear luminancecontrast with the background. Yellow paint or chevron hazard marking is deemed to comply withthis requirement.NOTE: This Document is controlled only when viewed on the DOI Engineering Standards Web Site. Any other copyof this document is uncontrolled, and the content may be inaccurate.
<strong>VRIOGS</strong> <strong>003</strong>.2-<strong>2006</strong> 17(a) Clearance to Adjacent Road BoomsIn some cases the gate motor would be located close to a road boom barrier. Figure 5 showsthe normal minimum clearances to ensure acceptable levels of safety for maintenance staffworking on both pieces of equipment for the case when the boom and the gate motor wouldbe located in the same enclosed space.Figure 5 : Normal Minimum Clearances- Preferred Enclosure LayoutROAD BOOM322032004300 (typical)3950 (typical)GATE FENCECentreline of nearest track(b) Reduction in Clearance to Adjacent Road BoomsThe clearances shown in Figure 5 may be reduced if it can be shown that equivalent levels ofmaintenance worker safety would still be maintained. Techniques that may be used to reducethese clearances include the following.Use of a shorter and heavier boom counterweight.Application of a machine guard around the outer end of the boom counterweight.Special safety procedures applied to staff undertaking maintenance.Increasing the difference between the offset from the rail track of the gate motorand the offset to the road boom. Oblique crossings will increase (or decrease) theeffective lateral offset of the outer end of the boom counterweight depending onwhether the angle is greater or less than 90 degrees.5.3 Alternative Enclosure DesignFigure 6 shows an alternative Active Crossing layout with the gate motor in the escape path.This layout is deemed to be acceptable only where site specific circumstances prevent theadoption the preferred layout. The alternative layout incorporates a motorised gate with thehinge on the side of the escape path.If a boom mast is located nearby a minimum clearance of 2m is required from the enclosurefence to the boom mast. This is required to ensure adequate clearance to the movement of theroad boom counterweight. This clearance can only be reduced in special circumstances bymeasures such as those outlined in Clause 5.2 (b).NOTE: This Document is controlled only when viewed on the DOI Engineering Standards Web Site. Any other copyof this document is uncontrolled, and the content may be inaccurate.
<strong>VRIOGS</strong> <strong>003</strong>.2-<strong>2006</strong> 18Figure 6 : Alternative Active Crossing LayoutGATETACTILE GROUNDSURFACE INDICATORSWINGANGLEGATE* Minimum distance should be increased to allow for curve effects when the track radius is less than600m.All dimensions are from face to face. That is opening dimensions are taken from the inside face of eachbounding member. Structure dimensions are taken from the outside face of bounding members.Part or all of posts C and D facing the rails to be painted or marked to provide a clear luminance contrastwith the background. Yellow paint or chevron hazard marking is deemed to comply with this requirement.The swing angle of the gate shown in the diagram is 108 degrees. If the swing of the actual gate is lessthan this the outer vertical edge of the gate should be marked as described for post D and marking forpost D omitted.NOTE: This Document is controlled only when viewed on the DOI Engineering Standards Web Site. Any other copyof this document is uncontrolled, and the content may be inaccurate.
<strong>VRIOGS</strong> <strong>003</strong>.2-<strong>2006</strong> 195.4 FencesFences shall comply with 4.4.5.5 Signs and Pavement Markings(a)Warning signsSign B in 4.5(a) shall be mounted facing the Approach Path.Sign D shall be mounted on the emergency exit gate facing the tracks.Sign E shall be mounted on the emergency exit gate facing the Approach Path.Sign F shall be mounted on the trackside of the motorised gate.Sign VicTrack Plan Numbers Sign LegendD STD_Rtba.dgn Rev - -E STD_Rtba.dgn Rev - -F STD_Rtba.dgn Rev - -Table 2: Warning Signs at Active Crossings(b) Luminance ContrastIn cases where the gate has insufficient Luminance Contrast to distinguish it from thebackground, then chevron markings could be used.(c) Complaint SignsComplaint signs should comply with 4.5(c).(d) Pavement MarkingNo painting of the pavement is required if the raised pavement markers are placed as shownin Section 6.4.NOTE: This Document is controlled only when viewed on the DOI Engineering Standards Web Site. Any other copyof this document is uncontrolled, and the content may be inaccurate.
<strong>VRIOGS</strong> <strong>003</strong>.2-<strong>2006</strong> 205.6 Mid-Crossing EnclosuresWhen the crossing is over more than one track, and there is sufficient space between tracks, amid crossing enclosure shall be considered. Where a mid-crossing enclosure is to beprovided, its warnings and its signage should reflect the design of the outside Enclosures.Cross track pairs of gates shall operate in synchrony but independently of the other crosstrack pair.5.7 Heritage ConsiderationsThe crossing shall provide compliant layouts and materials without detracting from the localamenity where possible.5.8 Latches on the Exit Gate of the Escape PathThe purpose of the latch is to inhibit wrong way entry by pedestrians who wish to bypass thegate when a train is approaching. Ideally they should be readily operated by pedestrians of allabilities when legitimately exiting the escape path in the opposite direction. As far aspossible, latch designs should be consistent across the rail network. Current practice may becontinued or alternatively spring loaded hinged gates may be used until a suitable latch isavailable.NOTE: This Document is controlled only when viewed on the DOI Engineering Standards Web Site. Any other copyof this document is uncontrolled, and the content may be inaccurate.
<strong>VRIOGS</strong> <strong>003</strong>.2-<strong>2006</strong>SECTION 6.0CROSSING OF RAIL TRACKS6.1 GeneralThe details of the crossing of the tracks themselves are most critical to feelings of danger andof safety especially for pedestrians with disabilities.6.2 LayoutThe minimum width of the path across the rail tracks shall be as shown in Figure 7.Figure 7 : Layout of Track Crossing2440 mm150mm170mm1800 mm170mm 150mmRaised Pavement Markers as perAS1428.4 per AS1428.4 Appendix Appendix D incorporated Din yellow line marking6.3 SurfacesThe surface smoothness shall comply with 3.1(c) and its slopes shall comply with 3.1(d).Particular attention should be taken of tripping hazards where the crossing is on a curve withdifferent rail levels.6.4 Pavement Markings(a) Raised Pavement MarkersThe edge markers shall be sufficiently high and wide to enable a cane user to locate the edgeof the crossing. The arrangement shown on Figure 7 is deemed to comply with thisrequirement. The use of raised yellow markers is preferred. The dimensions of raisedpavement markings should be as shown in Figure 8, as adopted from AS1428.4.
<strong>VRIOGS</strong> <strong>003</strong>.2-<strong>2006</strong> 22Figure 8 : Raised Pavement Markers(b) Location of Pavement MarkersIn cases where there is an escape path at the active crossing, no lines or pavement markersshould cross the route to the escape bypass. The layout of these tiles should be as shown inFigure 9.Figure 9 : Location of Raised Pavement MarkersNO LINES OR PAVEMENTMARKERS SHOULD CROSS THEROUTE TO THEESCAPE BYPASS6.5 Edge Line Continuity to the EnclosureIn some cases the width of the Enclosure facing the crossing of the tracks will be slightlydifferent from the width between the edge lines of the crossing itself. In these cases thecontrasting edge lines of the crossing should taper to the end posts of the Enclosure to helpguide sight-impaired pedestrians.NOTE: This Document is controlled only when viewed on the DOI Engineering Standards Web Site. Any other copyof this document is uncontrolled, and the content may be inaccurate.
<strong>VRIOGS</strong> <strong>003</strong>.2-<strong>2006</strong> 236.6 Panel Crossing UnitsCrossing panels provide many benefits in terms of facilitating disabled access as well asadding the ability to be temporarily removed during track reconstruction. They are notappropriate in all instances and should be avoided where the adjacent –• track contains an Insulated Rail Joint• track radius is less than 800 m• track’s rail weight and sleeper type combination are not suitable.6.7 Flangeway GapsThe passage of trains rely on a minimum sized gap beside the rail to allow space for thewheel flange. However flangeway gaps represent a hazard to small-wheeled mobility aids.Once trapped within the gap, some users find the wheel very difficult to extract. Themaximum gap sizes are shown in Figure 10.The top of the path surface should be level with the top of the rail, noting that if somemisalignment is unavoidable it is preferable to disabled users to have the rail level slightlyhigher than the crossing surface level.The flangeway gap width must be continuous across the crossing width. The base of theflangeway gap must also be of a continuous depth being free from holes, slots and grooves.Figure 10 : Maximum Flangeway Gap Dimensions65 mm max*40mm max*** 60mm maximum width for allcrossing materials other thanconcrete.** Note: 50mm maximum depthallowable on freight lines.NOTE: This Document is controlled only when viewed on the DOI Engineering Standards Web Site. Any other copyof this document is uncontrolled, and the content may be inaccurate.
<strong>VRIOGS</strong> <strong>003</strong>.2-<strong>2006</strong>SECTION 7.0WARNING SIGNALS AT ACTIVE CROSSINGSWarnings signals alert pedestrians to approaching trains. They require real-time traindetection. Many pedestrians have visual and hearing deficiencies that impair their ability torespond.7.1 Visual WarningsAt present there are a variety of signals that are used in <strong>Victoria</strong>, including flashing lights. Infuture it is likely that AS1742.7 will specify the following visual signals be used at all activepedestrian crossings. They would be located to face pedestrians at the gate position or if thereis no gate, the point behind which they should wait safely clear of a passing train. Designrequirements for signal lanterns are specified in AS2144.Until that time there is no requirement for an active visual warning.(a) Red Symbolic Standing Pedestrian SignalThe signal shown in Figure 11 would display a steady red man during the approach and thepassage of the train. It would be preceded by a flashing warning period. It would beswitched off at other times.Figure 11: Red Symbolic Standing Pedestrian Signal(b) Another Train ComingAn illuminated ‘another train coming’ sign similar to that shown in Figure 12 could be addedto all crossings with active control of pedestrian traffic, including gated crossings. The signwould be displayed when there would be no opening of the crossing between successivetrains.Figure 12 : ‘Another Train Coming’ Illuminated Sign
<strong>VRIOGS</strong> <strong>003</strong>.2-<strong>2006</strong> 257.2 Aural WarningsA single frequency (800hz) output signal pulsating on and off at ¼ second intervals shall befitted to the inside of the pedestrian gate mechanism or mounted on a vandal resistantenclosure near the gate mechanism. A Yodalarm Type YO3, 110 VAC supplied by RadioSpares, or equivalent, is deemed to comply.NOTE: This Document is controlled only when viewed on the DOI Engineering Standards Web Site. Any other copyof this document is uncontrolled, and the content may be inaccurate.
<strong>VRIOGS</strong> <strong>003</strong>.2-<strong>2006</strong>SECTION 8.0LIGHTINGCrossings at metropolitan railway stations should have a minimum level of lighting of 50 lux.Care should be taken to avoid light dazzling the eyes of train drivers.Where crossing have been upgraded the existing lighting arrangements shall be retained.However if the design of the crossing is altered as part of the upgrade and introduces anyadditional hazard to users the level of lighting will be increased to mitigate that risk.
<strong>VRIOGS</strong> <strong>003</strong>.2-<strong>2006</strong>SECTION 9.0DEFINITIONSTerminology used and/or applied in this Standard is defined as follows :Active CrossingApproach PathDisabilityDiscrimination Act(DDA)EnclosureLuminance ContrastMunicipal FootpathNetworkPassive CrossingScooterStep Ramp<strong>Public</strong> <strong>Transport</strong>Access CommitteeSubstantialAlterationPedestrian crossings where approaching trains instigate warningsto pedestrians intending to cross.The path from the Municipal Footpath Network to the Enclosurebeside the rail tracks.The Australian Federal Disability Discrimination Act 1992.A layout of fences at the approach to rail crossings to improvesafety for pedestrians at both passive and active crossings.Enclosures are also known as corrals and the passive version isalso known as a maze.The amount of light reflected from one surface or component,compared to the amount of light reflected from the background orsurrounding surfaces. For further information, see AustralianStandard AS/NZ1428.4 (2002).The footpath network in the vicinity of the pedestrian rail crossingadministered by the local municipal authority. May include paths,car parks and other open areas which pedestrians traverse in orderto reach the approach path to the rail crossing.Pedestrian crossings where approaching trains do not instigatewarnings to pedestrians intending to cross.A motorised chair commonly used by frail elderly pedestrians.Unlike a motorised wheelchair, scooters are usually steered by atiller which functions like a handlebar on a bicycle. Scooters areusually less manoeuvrable than motorised wheelchairs, typicallyhaving a longer wheelbase. Scooters are also referred to as‘gophers’ or ‘buggies’.An inclined access way with a length not greater than 1540mmand a gradient not steeper than 1 in 8, located in, or instead of, astep other than a kerb. Also known as a ‘pram crossing’ or ‘kerbcut’.This committee was created by the Minister of <strong>Transport</strong> andprovides advice on issues relating to public transport access. Itcan be reached through the <strong>Victoria</strong>n Department ofInfrastructure.All crossings upgraded from Passive to Active Protection or toachieve DDA compliance will be done so in accordance with thisStandard. Other activities that result in a physical change to thedesign of a Pedestrian Crossing shall also be in accordance withthis Standard. For the avoidance of doubt this might include therelocation of a crossing or a modification of an associated featureie a station upgrade. Maintenance or repair of any or allcomponents of a Pedestrian Crossing are not deemed to constitutea Substantial Alteration.
<strong>VRIOGS</strong> <strong>003</strong>.2-<strong>2006</strong> 28VRIOGThe <strong>Victoria</strong>n Rail Industry Operators’ Group comprising thefollowing members: Pacific National Vic Track V/Line Passenger Connex Melbourne Yarra Trams Freight AustraliaAustralian Rail Track Company<strong>Public</strong> <strong>Transport</strong> Division of the Department ofInfrastructureNOTE: This Document is controlled only when viewed on the DOI Engineering Standards Web Site. Any other copyof this document is uncontrolled, and the content may be inaccurate.
<strong>VRIOGS</strong> <strong>003</strong>.2-<strong>2006</strong>SECTION 10.0CONVENTIONS1) Words or phrases that appear capitalised out of context, are defined within the.Definitions section of this VRIOG Standard.2) The work “Shall” is to be understood as mandatory.3) The work “Should” is to be understood as non-mandatory i.e. advisory orrecommended..4) Uncontrolled Standards may not be referenced within the VRIOG Standards. Theseinclude former PTC Standards, Franchisee Standards, Franchisee SubcontractorStandards and Infrastructure Lessee Standards.5) Controlled Standards, including Australian Standards and other VRIOG Standards,may be referenced but only if :The referenced item can not be adequately explained with an amount of text thatcould not reasonably be inserted into the body of the Standard.The reader is not referenced to another Controlled Standard necessary for the itemto be adequately explained i.e. one document link only.The referenced document is a Figure or table and could not reasonably be includedin the appendices of the Standard6) The format employed in the VRIOG Standards is compatible with AustralianStandards, and will be used from this point on.7) The numbering system for the VRIOG Standards is chronologically sequential fromthe point of introduction, and is not based on any form of interpretive system. Theyear of introduction of a VRIOG Standard is included as a suffix to the numberingsystem, and will be altered on revision of the Standard to the year of introduction ofthat revision.8) The VRIOG Standards contain engineering information necessary to operate a safeRailway. VRIOG Standards will not contain any information that can be construedas a work instruction, procedure, process or protocol. This information forms thebasis of each individual entity’s Safety Accreditation Certification, and, as such, isoutside the scope of VRIOG Standards.
<strong>VRIOGS</strong> <strong>003</strong>.2-<strong>2006</strong> 30SECTION 11.0REFERENCED DOCUMENTSThe following documents have been used as references in preparation and usage of thisStandard : Disability Standards for Accessible <strong>Public</strong> <strong>Transport</strong> 2002 (revised 2004) Australian Standard AS1428 Design for Access and Mobility Part 1 (2001): General requirements for access – new building work Part 2 (1992): Enhanced and additional requirements – buildings andfacilities Part 4 (1992): Tactile ground surface indicators for the orientation ofpeople with vision impairment Part 4 (2002): Tactile indicators Australian/New Zealand Standard AS/NZS1158 Road Lighting Part.3.1 (1999): Pedestrian area (Category P) lighting – performance andinstallation design requirements Australian Standard AS1742 Manual of Uniform Traffic Control Devices Part 1 (2<strong>003</strong>): General introduction and index of signs Part 7 (1993): Railway crossings Australian Standard AS/NZS 2144:2002 Traffic signal lanternsNOTE: This Document is controlled only when viewed on the DOI Engineering Standards Web Site. Any other copyof this document is uncontrolled, and the content may be inaccurate.


