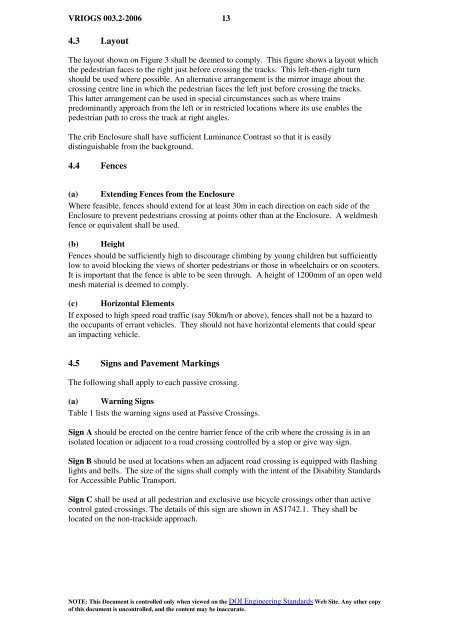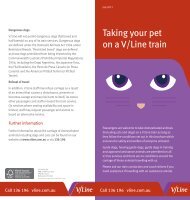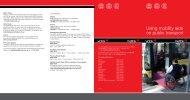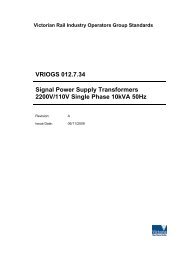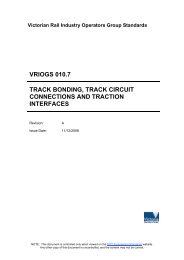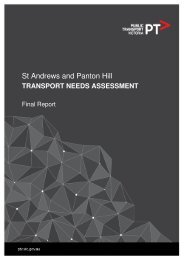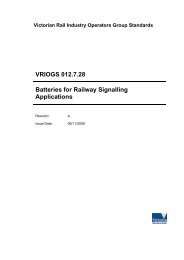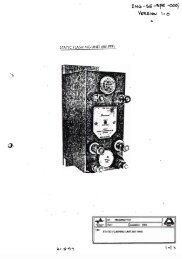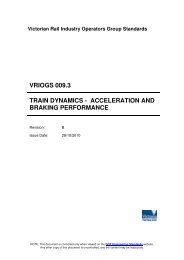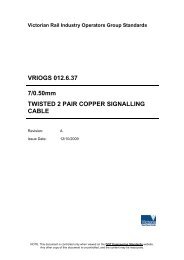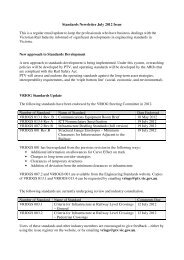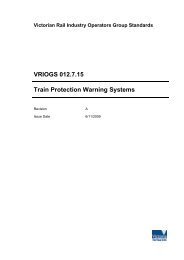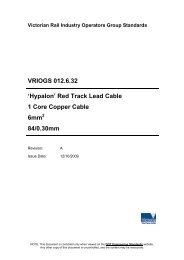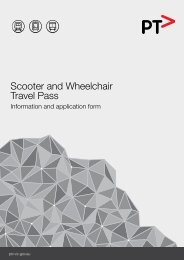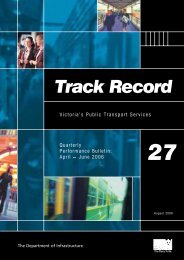VRIOGS 003-2-2006 - Public Transport Victoria
VRIOGS 003-2-2006 - Public Transport Victoria
VRIOGS 003-2-2006 - Public Transport Victoria
Create successful ePaper yourself
Turn your PDF publications into a flip-book with our unique Google optimized e-Paper software.
<strong>VRIOGS</strong> <strong>003</strong>.2-<strong>2006</strong> 134.3 LayoutThe layout shown on Figure 3 shall be deemed to comply. This figure shows a layout whichthe pedestrian faces to the right just before crossing the tracks. This left-then-right turnshould be used where possible. An alternative arrangement is the mirror image about thecrossing centre line in which the pedestrian faces the left just before crossing the tracks.This latter arrangement can be used in special circumstances such as where trainspredominantly approach from the left or in restricted locations where its use enables thepedestrian path to cross the track at right angles.The crib Enclosure shall have sufficient Luminance Contrast so that it is easilydistinguishable from the background.4.4 Fences(a) Extending Fences from the EnclosureWhere feasible, fences should extend for at least 30m in each direction on each side of theEnclosure to prevent pedestrians crossing at points other than at the Enclosure. A weldmeshfence or equivalent shall be used.(b) HeightFences should be sufficiently high to discourage climbing by young children but sufficientlylow to avoid blocking the views of shorter pedestrians or those in wheelchairs or on scooters.It is important that the fence is able to be seen through. A height of 1200mm of an open weldmesh material is deemed to comply.(c) Horizontal ElementsIf exposed to high speed road traffic (say 50km/h or above), fences shall not be a hazard tothe occupants of errant vehicles. They should not have horizontal elements that could spearan impacting vehicle.4.5 Signs and Pavement MarkingsThe following shall apply to each passive crossing.(a) Warning SignsTable 1 lists the warning signs used at Passive Crossings.Sign A should be erected on the centre barrier fence of the crib where the crossing is in anisolated location or adjacent to a road crossing controlled by a stop or give way sign.Sign B should be used at locations when an adjacent road crossing is equipped with flashinglights and bells. The size of the signs shall comply with the intent of the Disability Standardsfor Accessible <strong>Public</strong> <strong>Transport</strong>.Sign C shall be used at all pedestrian and exclusive use bicycle crossings other than activecontrol gated crossings. The details of this sign are shown in AS1742.1. They shall belocated on the non-trackside approach.NOTE: This Document is controlled only when viewed on the DOI Engineering Standards Web Site. Any other copyof this document is uncontrolled, and the content may be inaccurate.


