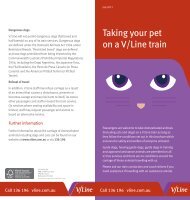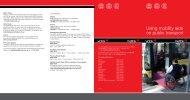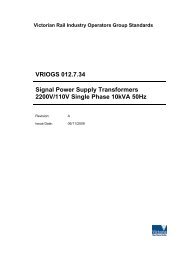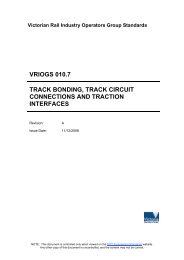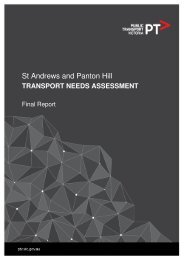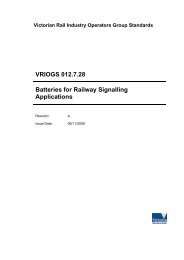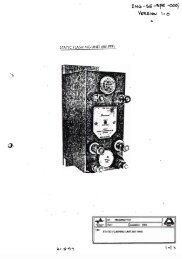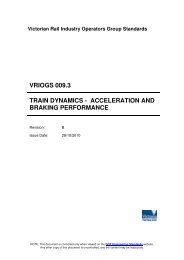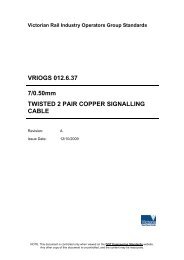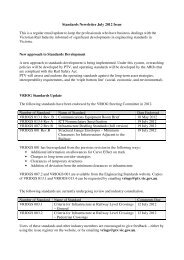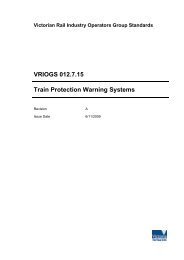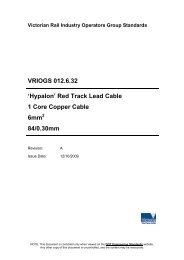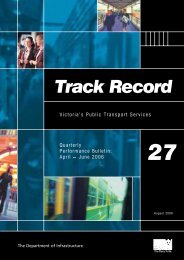VRIOGS 003-2-2006 - Public Transport Victoria
VRIOGS 003-2-2006 - Public Transport Victoria
VRIOGS 003-2-2006 - Public Transport Victoria
Create successful ePaper yourself
Turn your PDF publications into a flip-book with our unique Google optimized e-Paper software.
<strong>VRIOGS</strong> <strong>003</strong>.2-<strong>2006</strong>SECTION 4.0CRIB ENCLOSURES AT PASSIVE CROSSINGS4.1 GeneralThe purpose of a crib Enclosure is to direct pedestrians to face each direction before crossingthe rail tracks to observe if any trains are approaching. Crib Enclosures also provide signageand directional assistance for pedestrians crossing the tracks and provide a tactilenavigational aid for pedestrians with impaired vision. The design of the Enclosure shallallow the passage of the great majority of pedestrians with disabilities.4.2 SurfacesThe surface smoothness shall comply with 3.1(c) and its slopes shall comply with 3.1(d).Figure 3 : Passive Crib Crossing Layout2000 mm2000 mm1900 mm550 mm2300 mm1700 mm1350 mmFencing1900 mmPost APost B1350 mmFencing to connect with the enclosurein a position appropriate to the site1500* mm minimum600550 mm1800 mm2200 mmTactile groundsurface indicatorTrack* Minimum distance should be increased to allow for curve effects when the track radius is less than 600m.** All dimensions are from face to face. That is, opening dimensions are taken from the inside face of eachbounding member. Structure dimensions are taken from the outside face of bounding members.*** Part or all of posts A and B facing the rails to be painted or marked to provide a clear luminance contrastwith the background. Yellow paint or chevron hazard marking is deemed to comply with this requirement.



