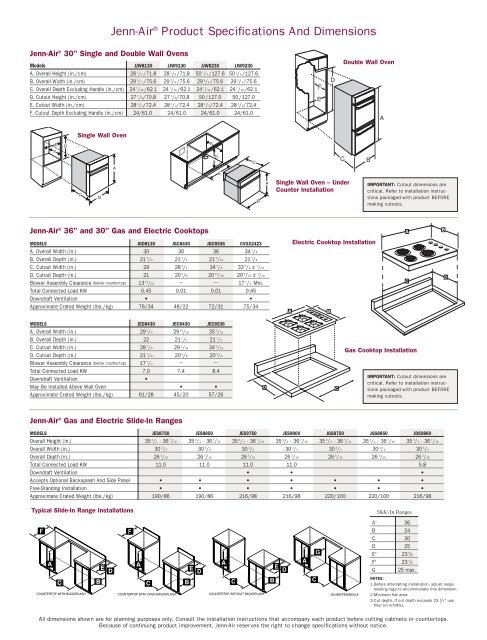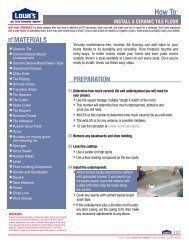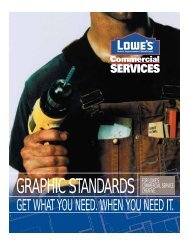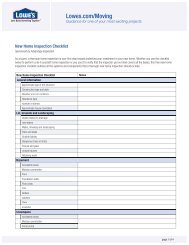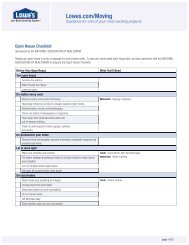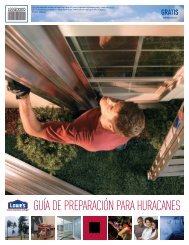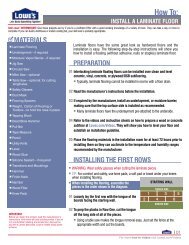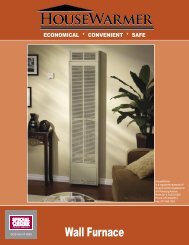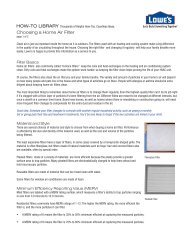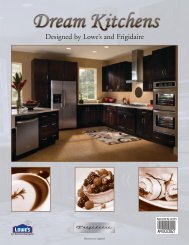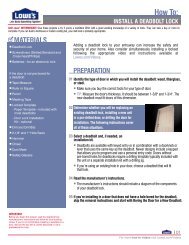Jenn-Air Dream Updated July 04 - Lowe's
Jenn-Air Dream Updated July 04 - Lowe's
Jenn-Air Dream Updated July 04 - Lowe's
- No tags were found...
Create successful ePaper yourself
Turn your PDF publications into a flip-book with our unique Google optimized e-Paper software.
<strong>Jenn</strong>-<strong>Air</strong> ® Product Specifications And Dimensions<strong>Jenn</strong>-<strong>Air</strong> ® 30" Single and Double Wall OvensModels 1 /4 JJW8130 JJW9130 JJW8230 JJW9230A. Overall Height (in./cm) 1 /4 28 1 /4 /71.8 28 1 /4 /71.8 50 1 /4 /127.6 50 1 /4 /127.6B. Overall Width (in./cm) 1 /4 29 3 /4 /75.6 29 3 /4 /75.6 29 3 /4 /75.6 29 3 /4 /75.6C. Overall Depth Excluding Handle (in./cm) 24 7 /16 /62.1 24 7 /16 /62.1 24 7 /16 /62.1 24 7 /16 /62.1D. Cutout Height (in./cm) 1 /4 27 7 /8/70.8 27 7 /8/70.8 50 /127.0 50 /127.0E. Cutout Width (in./cm) 1 /4 28 1 /2/72.4 28 1 /2/72.4 28 1 /2/72.4 28 1 /2/72.4F. Cutout Depth Excluding Handle (in./cm) 24/61.02 24/61.0 24/61.0 24/61.0Double Wall OvenSingle Wall OvenSingle Wall Oven – UnderCounter InstallationIMPORTANT: Cutout dimensions arecritical. Refer to installation instructionspackaged with product BEFOREmaking cutouts.<strong>Jenn</strong>-<strong>Air</strong> ® 36" and 30" Gas and Electric CooktopsMODELS6 JGD8130 JGC8430 JGC8536 CVGX2423A. Overall Width (in.) 30 30 36 34 1 /8B. Overall Depth (in.) 21 3 /4 21 3 /4 21 9 /16 21 1 /8C. Cutout Width (in.) 29 28 3 /4 34 7 /8 33 5 /8 ± 1 /16D. Cutout Depth (in.) 21 20 5 /8 20 13 /16 20 9 /16 ± 1 /16Blower Assembly Clearance (below countertop) 13 13 /16 --- --- 17 1 /2 Min.Total Connected Load KW6 0.45 0.01 0.01 0.45Downdraft Ventilation16 • •Approximate Crated Weight (lbs./kg) 15 /16 76/34 48/22 72/31 75/34Electric Cooktop InstallationMODELS6 JED8430 JEC8430 JEC8536A. Overall Width (in.) 29 3 /4 29 15 /16 35 5 /16B. Overall Depth (in.) 22 21 1 /2 21 1 /2C. Cutout Width (in.) 28 7 /8 29 1 /16 34 9 /16D. Cutout Depth (in.) 21 1 /8 20 3 /8 20 3 /8Blower Assembly Clearance (below countertop) 17 1 /2 --- ---Total Connected Load KW6 7.0 7.4 8.4Downdraft Ventilation16•May Be Installed Above Wall Oven16 • •Approximate Crated Weight (lbs./kg) 15 /16 61/28 45/20 57/26Gas Cooktop InstallationIMPORTANT: Cutout dimensions arecritical. Refer to installation instructionspackaged with product BEFOREmaking cutouts.<strong>Jenn</strong>-<strong>Air</strong> ® Gas and Electric Slide-In RangesMODELS6 JES8750 JES8850 JES9750 JES9800 JGS8750 JGS8850 JDS9860Overall Height6(in.) 35 3 /4 - 36 7 /16 35 3 /4 - 36 7 /16 35 3 /4 - 36 7 /16 35 3 /4 - 36 7 /16 35 3 /4 - 36 7 /16 35 3 /4 - 36 7 /16 35 3 /4 - 36 7 /16Overall Width6(in.) 15 30 3 /4 30 3 /4 30 3 /4 30 3 /4 30 3 /4 30 3 /4 30 3 /4Overall Depth6(in.) 15 26 3 /16 26 3 /16 26 3 /16 26 3 /16 26 3 /16 26 3 /16 26 3 /16Total Connected Load KW 11.0 11.0 11.0 11.0 5.8Downdraft Ventilation16 • • •Accepts Optional Backsplash And Side Panel • • 1 /2 • • • • •Free-Standing Installation • • 1 /2 • • • • •Approximate Crated Weight (lbs./kg) 15 /16 190/86 190/86 216/98 216/98 220/100 220/100 216/98Typical Slide-In Range InstallationsSlide-In RangesA 1 /4 36B 1 /4 24C 4 30D 1 25E 2 23 5 /8F 31 /4 23 1 /4G 1 /4 25 max.NOTES:1.Before attempting installation, adjust rangeleveling legs to accommodate this dimension.2.Minimum flat area.3.Cut depth. If cut depth exceeds 23 1 /2" usefiller kit K70FILLAll dimensions shown are for planning purposes only. Consult the installation instructions that accompany each product before cutting cabinets or countertops.Because of continuing product improvement, <strong>Jenn</strong>-<strong>Air</strong> reserves the right to change specifications without notice.


