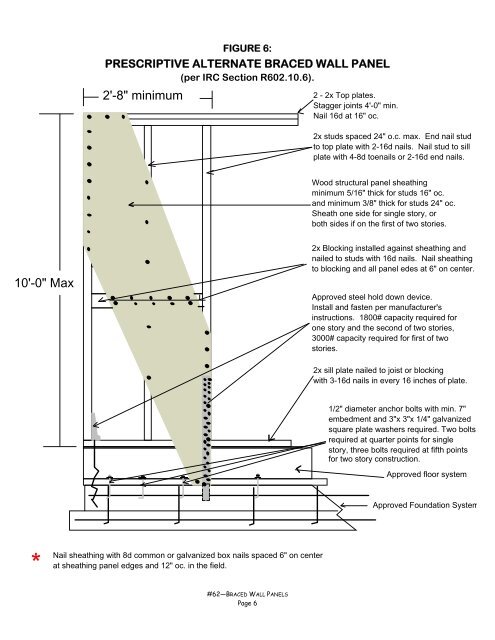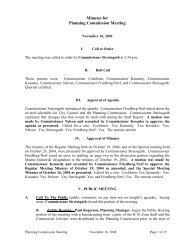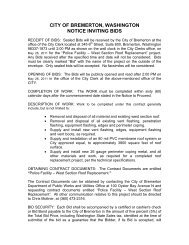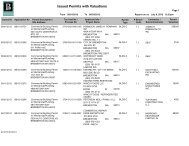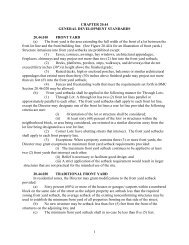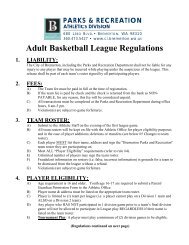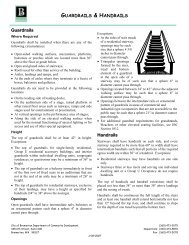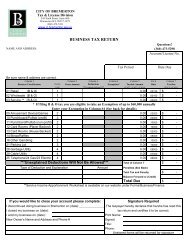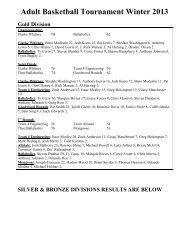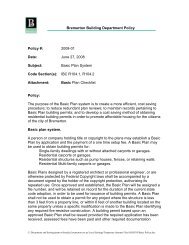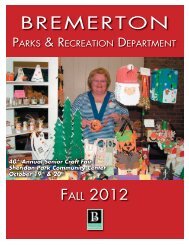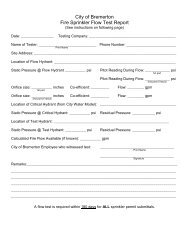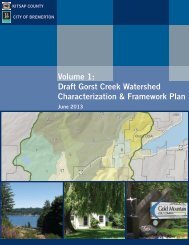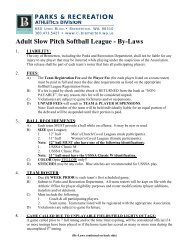Create successful ePaper yourself
Turn your PDF publications into a flip-book with our unique Google optimized e-Paper software.
FIGURE 6:PRESCRIPTIVE ALTERNATE <strong>BRACED</strong> <strong>WALL</strong> PANEL(per IRC Section R602.10.6).2'-8" minimum2 - 2x Top plates.Stagger joints 4'-0" min.Nail 16d at 16" oc.2x studs spaced 24" o.c. max. End nail studto top plate with 2-16d nails. Nail stud to sillplate with 4-8d toenails or 2-16d end nails.Wood structural panel sheathingminimum 5/16" thick for studs 16" oc.and minimum 3/8" thick for studs 24" oc.Sheath one side for single story, orboth sides if on the first <strong>of</strong> two stories.10'-0" Max2x Blocking installed against sheathing andnailed to studs with 16d nails. Nail sheathingto blocking and all panel edes at 6" on center.Approved steel hold down device.Install and fasten per manufacturer'sinstructions. 1800# capacity required forone story and the second <strong>of</strong> two stories,3000# capacity required for first <strong>of</strong> twostories.2x sill plate nailed to joist or blockingwith 3-16d nails in every 16 inches <strong>of</strong> plate.1/2" diameter anchor bolts with min. 7"embedment and 3"x 3"x 1/4" galvanizedsquare plate washers required. Two boltsrequired at quarter points for singlestory, three bolts required at fifth pointsfor two story construction.Approved floor systemApproved Foundation System*Nail sheathing with 8d common or galvanized box nails spaced 6" on centerat sheathing panel edges and 12" oc. in the field.#62—<strong>BRACED</strong> <strong>WALL</strong> <strong>PANELS</strong>Page 6


