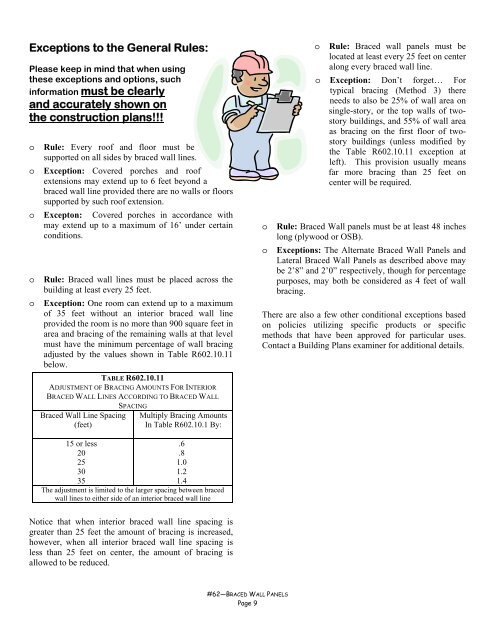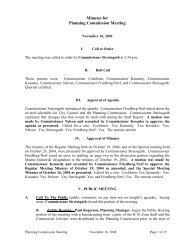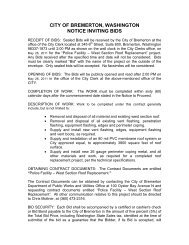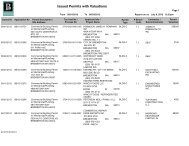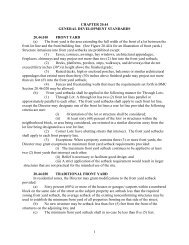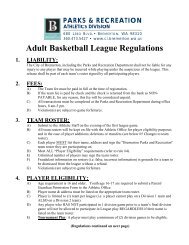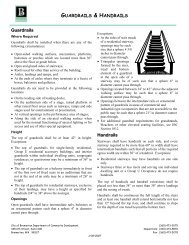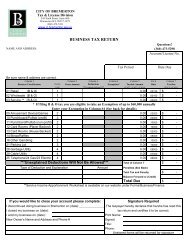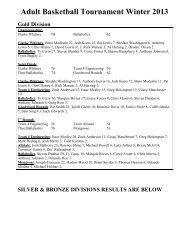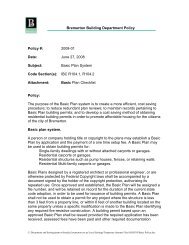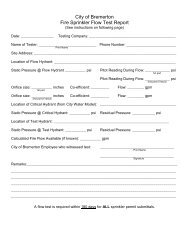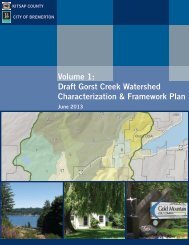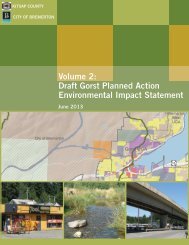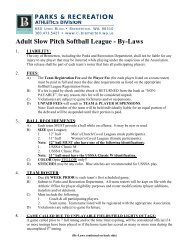Create successful ePaper yourself
Turn your PDF publications into a flip-book with our unique Google optimized e-Paper software.
Exceptions to the General Rules:Please keep in mind that when usingthese exceptions and options, suchinformation must be clearlyand accurately shown onthe construction plans!!!oooooRule: Every ro<strong>of</strong> and floor must besupported on all sides by braced wall lines.Exception: Covered porches and ro<strong>of</strong>extensions may extend up to 6 feet beyond abraced wall line provided there are no walls or floorssupported by such ro<strong>of</strong> extension.Excepton: Covered porches in accordance withmay extend up to a maximum <strong>of</strong> 16’ under certainconditions.Rule: Braced wall lines must be placed across thebuilding at least every 25 feet.Exception: One room can extend up to a maximum<strong>of</strong> 35 feet without an interior braced wall lineprovided the room is no more than 900 square feet inarea and bracing <strong>of</strong> the remaining walls at that levelmust have the minimum percentage <strong>of</strong> wall bracingadjusted by the values shown in Table R602.10.11below.TABLE R602.10.11ADJUSTMENT OF BRACING AMOUNTS FOR INTERIOR<strong>BRACED</strong> <strong>WALL</strong> LINES ACCORDING TO <strong>BRACED</strong> <strong>WALL</strong>SPACINGBraced Wall Line Spacing(feet)Multiply Bracing AmountsIn Table R602.10.1 By:ooo Rule: Braced wall panels must belocated at least every 25 feet on centeralong every braced wall line.o Exception: Don’t forget… Fortypical bracing (Method 3) thereneeds to also be 25% <strong>of</strong> wall area onsingle-story, or the top walls <strong>of</strong> twostorybuildings, and 55% <strong>of</strong> wall areaas bracing on the first floor <strong>of</strong> twostorybuildings (unless modified bythe Table R602.10.11 exception atleft). This provision usually meansfar more bracing than 25 feet oncenter will be required.Rule: Braced Wall panels must be at least 48 incheslong (plywood or OSB).Exceptions: The Alternate Braced Wall Panels andLateral Braced Wall Panels as described above maybe 2’8” and 2’0” respectively, though for percentagepurposes, may both be considered as 4 feet <strong>of</strong> wallbracing.There are also a few other conditional exceptions basedon policies utilizing specific products or specificmethods that have been approved for particular uses.Contact a Building Plans examiner for additional details.15 or less20253035.6.81.01.21.4The adjustment is limited to the larger spacing between bracedwall lines to either side <strong>of</strong> an interior braced wall lineNotice that when interior braced wall line spacing isgreater than 25 feet the amount <strong>of</strong> bracing is increased,however, when all interior braced wall line spacing isless than 25 feet on center, the amount <strong>of</strong> bracing isallowed to be reduced.#62—<strong>BRACED</strong> <strong>WALL</strong> <strong>PANELS</strong>Page 9


