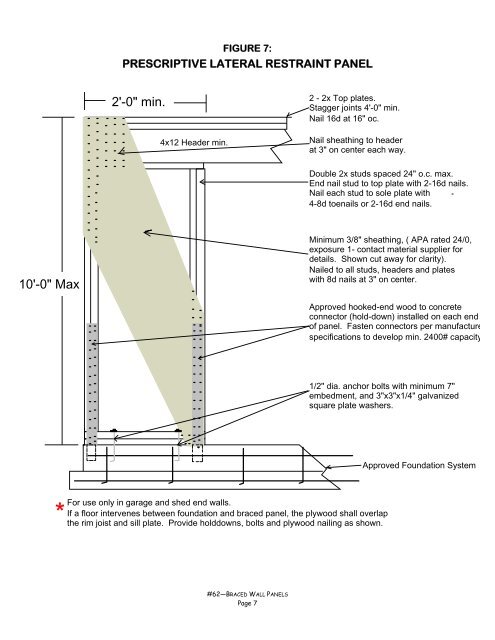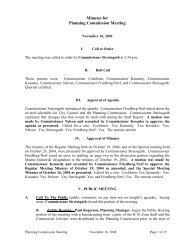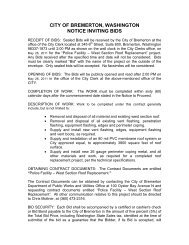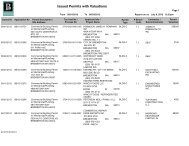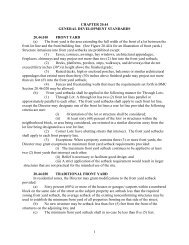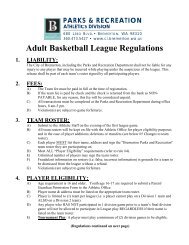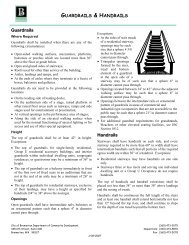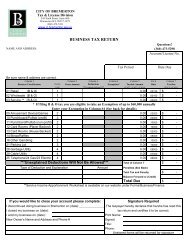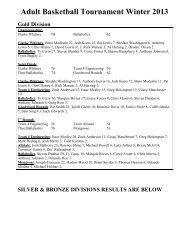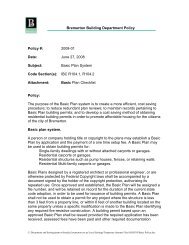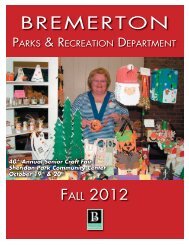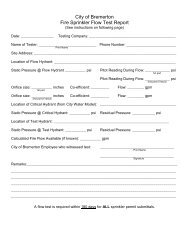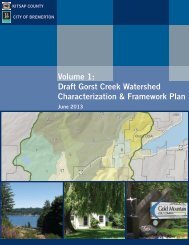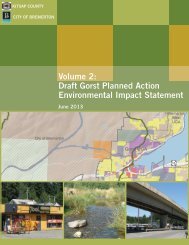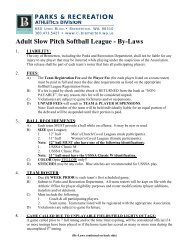You also want an ePaper? Increase the reach of your titles
YUMPU automatically turns print PDFs into web optimized ePapers that Google loves.
FIGURE 7:PRESCRIPTIVE LATERAL RESTRAINT PANEL2'-0" min.4x12 Header min.2 - 2x Top plates.Stagger joints 4'-0" min.Nail 16d at 16" oc.Nail sheathing to headerat 3" on center each way.Double 2x studs spaced 24" o.c. max.End nail stud to top plate with 2-16d nails.Nail each stud to sole plate with4-8d toenails or 2-16d end nails.10'-0" MaxMinimum 3/8" sheathing, ( APA rated 24/0,exposure 1- contact material supplier fordetails. Shown cut away for clarity).Nailed to all studs, headers and plateswith 8d nails at 3" on center.Approved hooked-end wood to concreteconnector (hold-down) installed on each end<strong>of</strong> panel. Fasten connectors per manufacturespecifications to develop min. 2400# capacity1/2" dia. anchor bolts with minimum 7"embedment, and 3"x3"x1/4" galvanizedsquare plate washers.Approved Foundation System*For use only in garage and shed end walls.If a floor intervenes between foundation and braced panel, the plywood shall overlapthe rim joist and sill plate. Provide holddowns, bolts and plywood nailing as shown.#62—<strong>BRACED</strong> <strong>WALL</strong> <strong>PANELS</strong>Page 7


