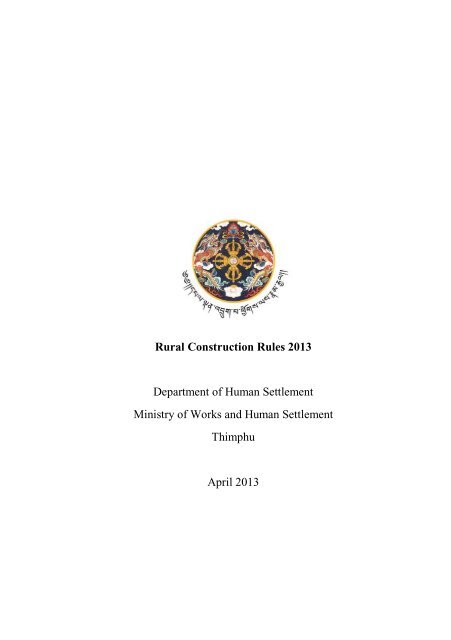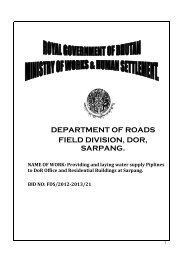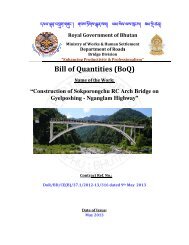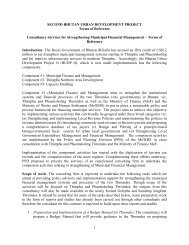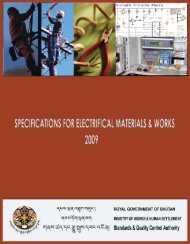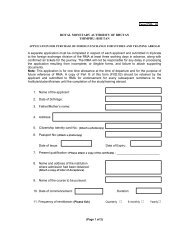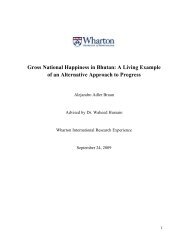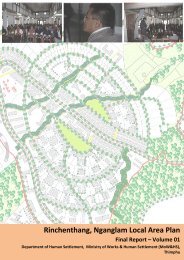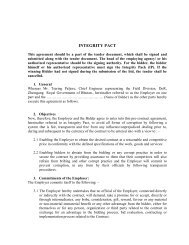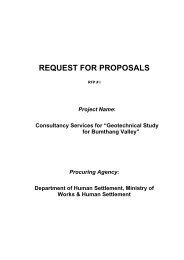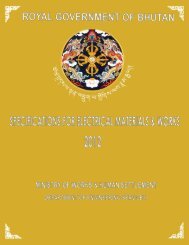Rural Construction Rules - Ministry of Works and Human Settlement
Rural Construction Rules - Ministry of Works and Human Settlement
Rural Construction Rules - Ministry of Works and Human Settlement
You also want an ePaper? Increase the reach of your titles
YUMPU automatically turns print PDFs into web optimized ePapers that Google loves.
<strong>Rural</strong> <strong>Construction</strong> <strong>Rules</strong> 2013Department <strong>of</strong> <strong>Human</strong> <strong>Settlement</strong><strong>Ministry</strong> <strong>of</strong> <strong>Works</strong> <strong>and</strong> <strong>Human</strong> <strong>Settlement</strong>ThimphuApril 2013
ForewordBhutan’s rich natural environment <strong>and</strong> l<strong>and</strong>scape provide a uniquebackdrop for a distinct system <strong>of</strong> traditional architecture. The creativity<strong>of</strong> the master craftsmen <strong>and</strong> artisans, with their knowledge <strong>of</strong> thecultural beliefs <strong>and</strong> the natural systems, also helped enhance theaesthetics <strong>of</strong> our cultural l<strong>and</strong>scape. The magnificent Dzongs, sereneLhakhangs <strong>and</strong> beautiful farm houses together with the surroundingenvironment produce impressive settlement patterns <strong>and</strong> systems.However, the introduction <strong>of</strong> the ‘modern’ system <strong>of</strong> development alsohas adverse impacts on our natural <strong>and</strong> built environment. Emergingissues include plot fragmentation, incompatible l<strong>and</strong> uses, new methods<strong>and</strong> materials <strong>of</strong> construction, excessive use <strong>of</strong> resources <strong>and</strong>disturbance <strong>of</strong> the sanctity <strong>of</strong> the sacred sites. Many development alsolack in terms <strong>of</strong> safety, sanitation <strong>and</strong> the basic comfort facilities. Thissituation is aggravated by the fact that the rural areas do not havespecific development regulations <strong>and</strong> guidelines. The challenges <strong>of</strong>development regulation are also in the semi- <strong>and</strong> peri-urban areas thatlie immediately outside the declared municipal boundaries.These <strong>Rules</strong> have been framed with the objective to promotesettlements that are safe, functional <strong>and</strong> accessible; to enhance theliving st<strong>and</strong>ards <strong>and</strong> the quality <strong>of</strong> lives <strong>of</strong> our people <strong>and</strong> to preservethe natural <strong>and</strong> cultural l<strong>and</strong>scapes. They underwent a number <strong>of</strong>consultative deliberations <strong>and</strong> the draft copies were also circulated tothe local governments for their review <strong>and</strong> comments. I am veryconfident <strong>of</strong> the relevance <strong>of</strong> these <strong>Rules</strong>. We must also recognize thatthese <strong>Rules</strong> will require periodic review <strong>and</strong> update to keep up with theemerging trends. Therefore, observations from the implementation <strong>of</strong>these <strong>Rules</strong> <strong>and</strong> suggestions for their future revisions <strong>and</strong> improvementare welcome.
Table <strong>of</strong> ContentsSection 1: PreliminaryTitle, extent <strong>and</strong> commencement………………………………… 1Objective <strong>of</strong> these <strong>Rules</strong> …………………………………………. 1<strong>Construction</strong> permits……………………………………………. 1Enforcement <strong>and</strong> administration ………………………………… 2Delegation <strong>of</strong> power……………………………………………... 2Referral <strong>of</strong> specific applications ………………………………… 3Authority for amendment <strong>and</strong> interpretation…………………… 3Definitions……………………………………………………….. 3Section 2: PlanningL<strong>and</strong> use planning……………………………………………….. 5Minimum plot area………………………………………………. 6Building orientation……………………………………………… 6Provision <strong>of</strong> access………………………………………………. 6Section 3: <strong>Construction</strong>Plot coverage…………………………………………………….. 7Setback requirements……………………………………………. 7Number <strong>of</strong> floors………………………………………………… 8Site excavations ………………………………………………….. 8Building st<strong>and</strong>ards………………………………………………. 8Use <strong>of</strong> local materials……………………………………………. 8Promotion <strong>of</strong> traditional architecture……………………………. 8<strong>Construction</strong> along highways <strong>and</strong> Dzongkhag roads……………. 9Reinforced Cement Concrete constructions……………………. 9Renovation <strong>and</strong>/or extension to existing structures…………….. 10i
Section 4: Amenities & ServicesWater supply <strong>and</strong> use…………………………………………… 11Waste collection <strong>and</strong> disposal…………………………………… 11Parking …………………………………………………………....11Recreational facilities…………………………………………… 12Section 5: Deviations & PenaltiesControl & monitoring……………………………………………. 13Deviations during construction ………………………………… 13Unauthorized construction……………………………………… 13Work stop <strong>and</strong> rectification order………………………………. 13Penalty for unauthorized constructions………………………….. 13Payment <strong>of</strong> penalty………………………………………………. 14Removal <strong>of</strong> deviations…………………………………………… 14Referral to the Court <strong>of</strong> Law…………………………………….. 15ii
SECTION 1PRELIMINARYIn exercise <strong>of</strong> the power granted by the Local Government Act <strong>of</strong> theKingdom <strong>of</strong> Bhutan 2009, the <strong>Ministry</strong> <strong>of</strong> <strong>Works</strong> <strong>and</strong> <strong>Human</strong><strong>Settlement</strong> hereby frames the rules for guiding the constructions in therural areas <strong>and</strong> settlements <strong>of</strong> Bhutan as follows:Title, extent <strong>and</strong> commencement1. These <strong>Rules</strong> shall:(a) Be called the <strong>Rural</strong> <strong>Construction</strong> <strong>Rules</strong> 2013.(b) Extend to all rural areas, as defined in these <strong>Rules</strong>, in Bhutanwhere there are no approved human settlement plans or LocalArea Plans.(c) Come into force from the day <strong>of</strong> notification by theGovernment.Objective <strong>of</strong> these <strong>Rules</strong>2. The objective <strong>of</strong> these <strong>Rules</strong> is to facilitate planned <strong>and</strong> harmoniousdevelopment <strong>of</strong> settlements in Bhutan.3. These <strong>Rules</strong> shall complement the provisions <strong>of</strong> the BhutanBuilding <strong>Rules</strong>. However if there are conflicts between the two, theprovisions <strong>of</strong> these <strong>Rules</strong> shall prevail.<strong>Construction</strong> permits4. All constructions, including development <strong>of</strong> sites <strong>and</strong> change <strong>of</strong>l<strong>and</strong> use, shall require prior written approval <strong>of</strong> the DzongkhagAdministration which shall be processed through the respectiveGewog Administrations. However, no such permit may benecessary for temporary or semi-permanent farm related structureslike cattle sheds <strong>and</strong> farm produce storage facilities.1
5. No construction permit shall be necessary for the maintenance,improvement or alteration <strong>of</strong> a building which:(a) Affect only the interior <strong>of</strong> the building without altering thestructural members <strong>of</strong> the building.(b) Do not affect the external appearance <strong>of</strong> the building.(c) Do not add built up area to the existing building.However, there shall be no such exemptions in the case <strong>of</strong> heritagebuildings or structures in heritage precincts.6. All applications for construction shall be made along with thesupporting documents including:(a) A copy <strong>of</strong> the Lagthram or the ownership certificate.(b) A copy <strong>of</strong> the Citizenship Identity Card <strong>of</strong> the Applicant whoshall be the registered l<strong>and</strong>owner.(c) Clearances from relevant agencies where necessary.Enforcement <strong>and</strong> administration7. The Local Governments shall be responsible for the enforcement<strong>and</strong> administration <strong>of</strong> these <strong>Rules</strong> in their respective juristic areas.The Dzongkhag Administration shall be the ImplementingAuthority as defined in these <strong>Rules</strong>.Delegation <strong>of</strong> power8. The Dzongkhag Administration may delegate some <strong>of</strong> its powers,duties or functions vested in it under these <strong>Rules</strong> to the GewogAdministration in writing clearly stating the scope <strong>and</strong> limitations<strong>of</strong> the delegated powers, duties or functions. No power, duty orfunction that requires referral to or the concurrence <strong>of</strong> theCompetent Authority shall be delegated.2
Referral <strong>of</strong> specific applications9. The Dzongkhag Administration shall seek advice <strong>of</strong> the CompetentAuthority if:(a) The proposed use differs from uses already permitted in thearea.(b) Group housing is proposed.(c) The basic infrastructure <strong>and</strong> service requirements, in terms <strong>of</strong>water supply, waste water, solid waste, parking areas, would bemore than the requirements <strong>of</strong> a st<strong>and</strong>ard house in thatparticular area.Authority for amendment <strong>and</strong> interpretation10. The authority for amendment <strong>and</strong> interpretation <strong>of</strong> these <strong>Rules</strong> shallvest with the Competent Authority as defined in these <strong>Rules</strong> <strong>and</strong> theCompetent Authority’s interpretation shall be final <strong>and</strong> binding.Definitions11. Unless the context clearly requires otherwise:(a) Building Plinth means the footprint <strong>of</strong> a structure or the groundcover occupied by a structure.(b) Clustered Village means an existing village settlement withtraditional houses constructed in close proximity to one anotherwith distinct form <strong>and</strong> character.(c) Competent Authority means the Department <strong>of</strong> <strong>Human</strong><strong>Settlement</strong>, <strong>Ministry</strong> <strong>of</strong> <strong>Works</strong> <strong>and</strong> <strong>Human</strong> <strong>Settlement</strong>.(d) <strong>Construction</strong> means any erection <strong>and</strong>/ or alteration <strong>of</strong> anybuilding or structure.(e) Dwelling Unit means a shelter consisting <strong>of</strong> residentialaccommodations for one household.3
(f) Group Housing means a housing scheme wherein two or moreindependent dwelling units or buildings are constructed in anundivided parcel <strong>of</strong> l<strong>and</strong>.(g) Implementing Authority means a Dzongkhag Administration.It may also refer to a Gewog Administration to the extent thatpowers, duties or functions under these <strong>Rules</strong> are delegated to itin writing.(h) L<strong>and</strong> Development means any change to the use <strong>of</strong> l<strong>and</strong>,subdivision <strong>of</strong> l<strong>and</strong> or development <strong>of</strong> sites includingexcavations.(i) Mixed-Use Development means use <strong>of</strong> a building primarily forresidential purposes with parts <strong>of</strong> it used for commercialactivities.(j) Parking Space means an area, enclosed or unenclosed, coveredor uncovered, sufficient in size to park vehicles with space fortheir movement.(k) <strong>Rural</strong> Area means any area or settlement outside the declaredmunicipal boundary. It includes the semi- <strong>and</strong> peri-urban areasthat lie immediately outside the municipal boundary.(l) RCC means Reinforced Cement <strong>Construction</strong>.(m) Setback means the distance between the plot boundary <strong>and</strong> theouter edge <strong>of</strong> the building or the distance between buildingswithin a plot.(n) Subdivision means the division <strong>of</strong> a single plot or building unitinto two or more legal parts.(o) Water Course means a natural channel or an artificial channelformed by draining or diversion <strong>of</strong> a natural channel meant forcarrying storm <strong>and</strong> waste water.4
SECTION 2PLANNINGL<strong>and</strong> use planning12. The predominant l<strong>and</strong> use permitted shall be residential <strong>and</strong> mixedusedevelopment. Proposal for any other use, irrespective <strong>of</strong> theownership or the proponent, shall require special approval <strong>of</strong> theDzongkhag Administration who may decide on its own or refer tothe Competent Authority, depending on the nature <strong>of</strong> the proposal.13. Hotels, resorts, <strong>of</strong>fices, group housing, hostels, etc shall not bepermitted within an existing clustered village. However, home-stayfacilities with a limited number <strong>of</strong> beds may be permitted providedsuch facilities do not exert undue pressure on the resources or thesanctity <strong>of</strong> the local community.14. No construction shall be permitted:(a) In an environmentally sensitive area or along <strong>and</strong>/or obstructingwater courses or natural drainage.(b) Within 15 metres <strong>of</strong> the edge <strong>of</strong> a major stream <strong>and</strong> within 30metres <strong>of</strong> the bank or edge <strong>of</strong> a river, measured from the highestwater level recorded.(c) If it would have adverse impact on the scenic views, historic<strong>and</strong> cultural significances <strong>of</strong> the area or the overall ambience <strong>of</strong>the traditional settlement.15. If the slope <strong>of</strong> the site or the plot proposed for construction isgreater than 30%, only single storey construction may be permittedprovided there is no excavation beyond 1.5 metres <strong>and</strong> appropriatemitigation measures are adopted.5
16. Restrictions <strong>and</strong> special requirements shall be placed forconstructions <strong>and</strong> site developments proposed next to or in thevicinity <strong>of</strong> sacred sites <strong>and</strong> structures like Lhakhangs <strong>and</strong>Chhoetens. Specific issues to be considered in assessing suchproposals include:(a) Nature <strong>of</strong> existing <strong>and</strong> proposed l<strong>and</strong> uses.(b) Plot <strong>and</strong> building layout, access <strong>and</strong> orientation.(c) Building scale, proportion <strong>and</strong> the architecture.(d) Materials <strong>and</strong> modes <strong>of</strong> construction.(e) Location <strong>of</strong> septic tanks, soak-away pits <strong>and</strong> drainage system.Minimum plot area17. The area <strong>of</strong> any plot designated or used for construction, transactedor marked for subdivision shall not be less than the minimum areaprescribed in the relevant legislation <strong>and</strong> regulations.Building orientation18. Layout <strong>of</strong> all new building constructions shall follow the orientation<strong>of</strong> the existing houses. In new street developments the houses shallface the primary access road or be as prescribed in the specificdevelopment guidelines.Provision <strong>of</strong> access19. Any plot being earmarked, formed, planned, designated ortransacted shall have an access connecting the proposed plot to aroad, footpath or walkway clearly marked irrespective <strong>of</strong> the nature<strong>of</strong> transaction.20. Where the provision <strong>of</strong> vehicular access to a plot is not feasible, theplot shall be connected by a pedestrian access.6
SECTION 3CONSTRUCTIONPlot coverage21. The maximum plot coverage permissible shall be 50% provided allconstructions are within the minimum setback requirementsprescribed in Rule 23. Exception to this rule may be granted fornew constructions:(a) In a clustered village where the customary <strong>and</strong>/ or existingconstruction rules shall apply.(b) On the same building plinth as an existing structure that isbeing removed <strong>and</strong> re-built upon.22. The plinth area <strong>of</strong> a house or building shall be limited to amaximum <strong>of</strong> 200 sqm or 2150 sqft <strong>and</strong> any proposal with greaterplinth area shall require concurrence <strong>of</strong> the DzongkhagAdministration <strong>and</strong> the Competent Authority.Setback requirements23. All constructions shall maintain a minimum setback <strong>of</strong> 3 metres onall sides including 5 metres on the side accommodating septic tank<strong>and</strong> soak-away pit, measured from the plot boundary. If there aretwo or more buildings on a plot, the minimum distance between anytwo buildings shall be at least 6 metres. However, exceptions underRule 21 shall apply to this Rule as well.24. Traditional rabsey projections <strong>and</strong> balconies <strong>and</strong> ver<strong>and</strong>as, notextending beyond 1.5 metres from the face <strong>of</strong> the building wall,may be permitted within the setback areas.25. All ro<strong>of</strong> projections, including those over projected balconies <strong>and</strong>ver<strong>and</strong>as, shall be within the registered plot boundary.7
Number <strong>of</strong> floors26. The maximum number <strong>of</strong> floors permitted shall be two. However,reconstruction <strong>of</strong> the existing 3-storeyed traditional houses shall bepermitted provided the construction is on the same plinth <strong>and</strong>carried out with the traditional materials <strong>and</strong> in the traditional style.27. <strong>Construction</strong> <strong>of</strong> traditional style ro<strong>of</strong> features includingshambarnang, jamthog <strong>and</strong> lungo may be permitted over thenumber <strong>of</strong> floors allowed in Rule 26.Site excavations28. Site excavations shall be avoided to the extent possible. On slopingsites environment sensitive construction technique, like split levelconstructions, are to be encouraged. Where excavation isunavoidable, no single stretch <strong>of</strong> drop or vertical cut shall exceed 3metres.Building st<strong>and</strong>ards29. All constructions shall meet the basic st<strong>and</strong>ards <strong>of</strong> health, hygiene<strong>and</strong> safety including earthquake resilience <strong>and</strong> fire <strong>and</strong> wind safetymeasures as prescribed in the Bhutan Building <strong>Rules</strong> <strong>and</strong> theBuilding Codes <strong>of</strong> Bhutan.Use <strong>of</strong> local materials30. All construction, to the extent possible, shall use the local <strong>and</strong>locally produced construction materials.Promotion <strong>of</strong> traditional architecture31. All constructions shall have pitched ro<strong>of</strong>s with ro<strong>of</strong> angles betweena minimum <strong>of</strong> 12 degrees <strong>and</strong> a maximum <strong>of</strong> 15 degrees. Noexposed water storage tanks shall be permitted above the ro<strong>of</strong>.8
32. All external doors, windows <strong>and</strong> building elements shallincorporate the traditional features as prescribed in the relevantregulations <strong>and</strong> guidelines.33. The top most floors <strong>of</strong> constructions more than one storey highshall have traditional rabsey features.34. If Reinforced Cement Concrete (RCC) constructions are proposedin rural areas, the applicants shall not be eligible for subsidizedtimber available for rural house constructions. However, exceptionmay be granted for minor RCC works in wet areas, for exampleRCC slabs in kitchen <strong>and</strong> toilet.<strong>Construction</strong> along highways <strong>and</strong> Dzongkhag roads35. All constructions along the national highways <strong>and</strong> other roads shallmaintain the prescribed setback for the road right <strong>of</strong> ways <strong>and</strong> otherrequirements as per the Road Act <strong>and</strong> other relevant regulations <strong>and</strong>guidelines.36. Exposed toilets, plumbing <strong>and</strong> waste disposal fixtures shall not bepermitted on side <strong>of</strong> the building facing the main or the primaryaccess road.Reinforced Cement Concrete constructions37. <strong>Construction</strong> <strong>of</strong> Reinforced Cement Concrete shall be discouragedin the rural areas. If RCC constructions are proposed in the ruralareas:(a) The building shall be designed by qualified architects <strong>and</strong>engineers in pro<strong>of</strong> <strong>of</strong> which copies <strong>of</strong> registration <strong>and</strong> degreecertificates shall be submitted with the building permitapplication form.9
(b) The proposals shall be reviewed for the fulfillment <strong>of</strong> thedesign requirements for RCC constructions by theImplementing Authority.(c) The external façade shall be compatible with the existingsettlement patterns.38. RCC or any other structure that do not blend with or that are notconsistent with the existing village settlement pattern or houses in aclustered village shall not be permitted.Renovation <strong>and</strong>/or extension to existing structures39. All proposals for renovation <strong>of</strong> or extension to the existingstructures, with the exception <strong>of</strong> those listed under Rule 5 (a), (b)<strong>and</strong> (c), shall require approval as for new constructions. TheImplementing Authority shall ensure that the renovation or theextension works do not adversely affect structural safety, aesthetics<strong>and</strong> overall ambience <strong>of</strong> the existing structure or the settlementsaround it.10
Water supply <strong>and</strong> useSECTION 4AMENITIES & SERVICES40. Any proposal for development or construction which require theuse <strong>of</strong> water shall be considered only if preliminary assessment hasbeen made for existence, feasibility <strong>and</strong> adequacy <strong>of</strong> water supply.41. Proposals for hotels, resorts, <strong>of</strong>fices, group housing, hostels, etcshall identify their own water sources. Such proposal shall not tapwater from an existing village water supply scheme/system.Proposals for the use <strong>of</strong> the surplus water, if any, shall be endorsedby the community.Waste collection <strong>and</strong> disposal42. Preliminary studies for waste collection <strong>and</strong> disposal including thestorm water drainage system shall be carried out prior to accord <strong>of</strong>development <strong>and</strong> construction approval.43. All habitable constructions shall have septic tank <strong>and</strong> soak-awaypit. No effluent or overflow shall be discharged into the openprivate or public grounds or into roadside drains.44. Proposals for hotels, resorts, <strong>of</strong>fices, group housing, hostels, etcshall identify appropriate system <strong>and</strong> sites for disposal <strong>of</strong> the solidwastes generated by the proposed l<strong>and</strong> uses <strong>and</strong> constructions.Parking45. Provision <strong>of</strong> parking spaces shall be m<strong>and</strong>atory for all constructionsserviced by vehicular roads <strong>and</strong>/ or construction <strong>and</strong> l<strong>and</strong> uses thatgenerate parking requirements.46. Parking on the road carriage way shall not be permitted <strong>and</strong> parkingspaces shall not be constructed within the road right <strong>of</strong> way.11
47. If constructions <strong>and</strong>/or l<strong>and</strong> uses that generate parking requirementsare not directly serviced by vehicular road, they shall make suitableparking arrangements by purchase or leasing <strong>of</strong> roadside plots orother alternatives.Recreational facilities48. The Implementing Authority shall ensure that the existingrecreational or open spaces are protected <strong>and</strong> considerations shallbe made for provision <strong>of</strong> recreational <strong>and</strong> leisure facilities whichmay be proposed on government, community or private l<strong>and</strong> inconsultation with the authorities <strong>and</strong> the parties concerned.12
Control & monitoringSECTION 5DEVIATIONS & PENALTIES49. Gewog Administrations shall control <strong>and</strong> monitor all constructions<strong>and</strong> site developments within the respective jurisdictions incoordination with the Dzongkhag Administration. The CompetentAuthority may, from time to time, review selected settlements fortheir overall alignment with the broad policy objectives <strong>and</strong> needfor system <strong>and</strong> process review.Deviations during construction50. Deviations from the approved construction plan shall require priorapproval from the Implementing Authority.Unauthorized construction51. Any construction carried out without obtaining prior writtenapproval <strong>of</strong> the Implementing Authority, including deviationsrequiring construction permit, shall be considered unauthorizedconstruction.Work stop <strong>and</strong> rectification order52. Immediately upon discovery <strong>of</strong> an unauthorized construction, theImplementing Authority shall issue a work stop order <strong>and</strong> shall, bywritten notice, order the same to be removed or rectified includingpayment <strong>of</strong> a penalty within a specified time.Penalty for unauthorized constructions53. Where construction has commenced on site without obtainingconstruction permit, penalties shall be charged as stated hereunderbased on the cost <strong>of</strong> the deviated construction:13
(a) Payment <strong>of</strong> 100% <strong>of</strong> the cost <strong>of</strong> the deviated construction <strong>and</strong>regularization <strong>of</strong> the deviation, if no application was made butthe construction is as per the <strong>Rules</strong>.(b) Payment <strong>of</strong> 50% <strong>of</strong> the cost <strong>of</strong> construction <strong>and</strong> removal <strong>of</strong> thedeviation, if no application was made <strong>and</strong> the construction isnot as per the <strong>Rules</strong>.(c) Payment <strong>of</strong> 50% <strong>of</strong> the cost <strong>of</strong> the deviated construction <strong>and</strong>regularization <strong>of</strong> the deviation, if an application was made <strong>and</strong>the construction is as per the <strong>Rules</strong>.(d) Payment <strong>of</strong> 25% <strong>of</strong> the cost <strong>of</strong> the deviated construction <strong>and</strong>removal <strong>of</strong> the deviation, if an application was made but theconstruction is not as per the <strong>Rules</strong>.Payment <strong>of</strong> penalty54. A one-time non-extendable period <strong>of</strong> 30 calendar days from thedate <strong>of</strong> issue <strong>of</strong> order shall be given to the applicant or the ownerfor payment <strong>of</strong> penalties listed under <strong>Rules</strong> 53.Removal <strong>of</strong> deviations55. Any deviated construction that is not or cannot be regularized shallbe removed by the applicant or the owner within the time specifiedin the rectification order issued by the Implementing Authority.56. Rectification or removal <strong>of</strong> a deviation shall commence within 30calendar days from the date <strong>of</strong> issue <strong>of</strong> the order. The ImplementingAuthority shall carry out site inspections every 15 calendar days orearlier from the date <strong>of</strong> issue <strong>of</strong> the order till the completion <strong>of</strong> therectification work to review <strong>and</strong> monitor the progress <strong>and</strong>compliance.14
Referral to the Court <strong>of</strong> Law57. If the applicant or the owner <strong>of</strong> an unauthorized construction failsor refuses to either rectify a deviation or to pay the penalty withinthe prescribed time, the case shall be forwarded to the Court <strong>of</strong> Lawthat has jurisdiction over the area.15


