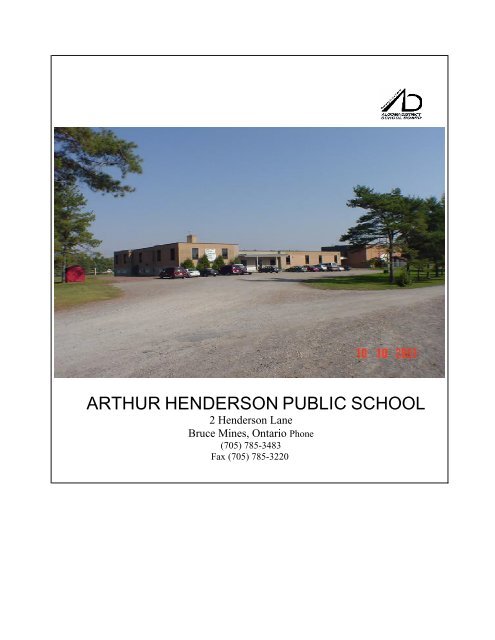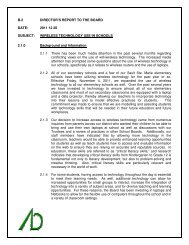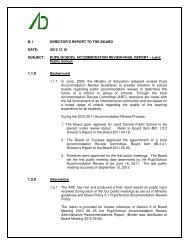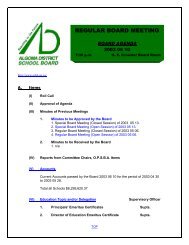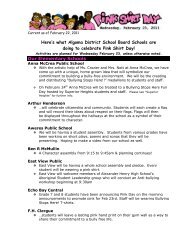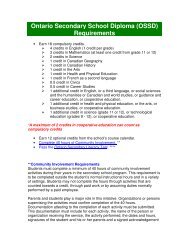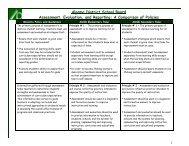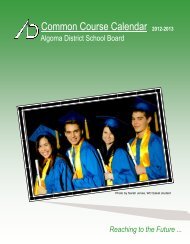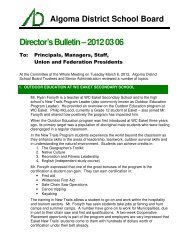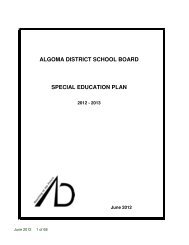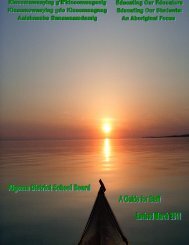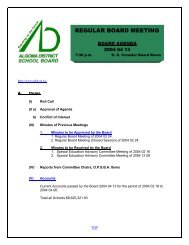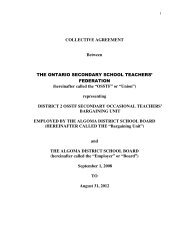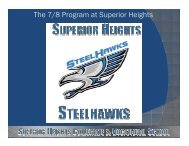Arthur Henderson Public School title - Algoma District School Board
Arthur Henderson Public School title - Algoma District School Board
Arthur Henderson Public School title - Algoma District School Board
Create successful ePaper yourself
Turn your PDF publications into a flip-book with our unique Google optimized e-Paper software.
ARTHUR HENDERSON PUBLIC SCHOOL2 <strong>Henderson</strong> LaneBruce Mines, Ontario Phone(705) 785-3483Fax (705) 785-3220
PURPOSE OF THE FACILITY PROFILEThe <strong>Algoma</strong> <strong>District</strong> <strong>School</strong> <strong>Board</strong>’s mission statement states that the <strong>Board</strong> “exists to providepositive learning opportunities of the highest standards for all learners to realize their fullpotential.”The <strong>Board</strong> currently has 51 schools serving a student population of approximately 13,000.With the underutilization of capacity in many of the <strong>Board</strong>’s facilities and with continueddeclining enrolment projected, the <strong>Board</strong> has been trying to balance the need to provideneighbourhood and/or community schools with the need to provide quality cost efficientprograms for all students.As a result, in 2003, the <strong>Board</strong> established an Accommodation Review Committee consistingof trustees and staff to develop a plan that would address this issue. The committee’s planincluded creating a profile for all board facilities to which the <strong>Board</strong> gave approval. Staff wasdirected to gather all pertinent data needed to produce the profiles that would describe theprogram offered, the physical condition and other relevant information for each facility. Thisprofile would be provided for the review of all stakeholders: trustees, staff, parents/guardians,school councils and the community.The purpose of the review is to position the <strong>Board</strong> to consider the best and most effective waysin which the facilities can accommodate the students and their learning needs. This reviewwould assist the <strong>Board</strong> in its commitment to provide a comprehensive range of educationalopportunities, and providing this in an equitable fashion across a broad and diverse geographicarea.The phases of this review are as follows:Phase I: The review and validation of the profiles by all stakeholders would serve as a startingpoint for considering the most effective ways in which our facilities can ensure a continuedhigh standard of education for our students.Phase II: This review would allow for all stakeholders to provide input, reactions and optionsfor consideration.Phase III: Based on the information gathered in Phase II the Accommodation ReviewCommittee will prepare a report on available options for better use of our facilities.Phase IV: The Committee will present the report to the <strong>Board</strong> for the purpose of discussionand further direction.Phase V: This phase will serve to develop recommendations for the effective use of facilities.Phase VI: The <strong>Board</strong> would make decisions based on the recommendations from Phase V forimplementation by staff.The following is the individual profile for this facility. 1
ARTHUR HENDERSON PUBLIC SCHOOL<strong>Arthur</strong> <strong>Henderson</strong> <strong>Public</strong> <strong>School</strong> consists of two facilities. The main complex consists of a1,558 m 2 or 16,749 ft 2 building while the Annex is a smaller facility of 747 m 2 or 8,030 ft 2 .The Annex was constructed in 1957 while the main facility was constructed in three phasesduring the years, 1948, 1954 and 1968.This school services the community of Bruce Mines and the rural areas between the Thessalon<strong>Public</strong> <strong>School</strong>, 21 kilometres to the east and Johnson-Tarbutt Central <strong>Public</strong> <strong>School</strong>,15 kilometres to the west, in the community of Desbarats. Current enrolment stands at 98 or61% of capacity. Enrolment has been continually declining since 1997 and projections indicatean enrolment of 82 or 51% of capacity by 2013.Community use of <strong>Arthur</strong> <strong>Henderson</strong> <strong>Public</strong> <strong>School</strong> includes mainly youth groups with anoccasional adult art and karate class.2
PROGRAM PROFILEARTHUR HENDERSON PUBLIC SCHOOLFACILITY USAGE: Program (K – 8, special classes)Junior Kindergarten 0.5Senior Kindergarten 0.5Grades 1 – 8 4.0STAFFING: Current Program Staff:LEAD Class (12 students)Care & Treatment Class (5 students)(F.T.E.)Principal 0.5 Vice Principal 0 Library Technician(s) 0.2Teachers 5.5 Educational Assistants 4.0 Noon Hour Assistant(s) 3Secretarial 1 Custodial 2.0 French 1SPECIAL PHYSICAL FEATURES:Gymnasium 1 Cafeteria 0Library 1 Computer Lab(s) 1Day Care 0 Other 0PROGRAM FEATURES:• Legion (Remembrance Day Poster/Poem Contest and <strong>Public</strong> Speaking)• Reading buddies, monthly awards assembly• Curriculum outings including Fall Festival, Swimming, Gymnastics, Museums• Community Fall Fair Entries• Students and staff members involved in recycling paper and pop cans• Skating, class trips and local library• <strong>School</strong> wide involvement in Jump Rope and Terry Fox Run• Outreach to Community Retirement Home• Annual Shoreline CleanupEXTRA CURRICULAR:• House Leagues involving every person in the school• Primary and Junior games at lunch• Choir• Energy Break Food Program• Interschool sports – cross country, volleyball, basketball, track and field• Games/Computer Club3
Program Profile – <strong>Arthur</strong> <strong>Henderson</strong> <strong>Public</strong> <strong>School</strong> (including Annex)COMMUNITY USE:Karate ClubArt ClassBible Group in gymWesleyan Youth GroupUCW Teen GroupENROLMENT HISTORY – J.K. TO GRADE 8 – SEPTEMBER 30 TH1993 1999 2000 2001 2002249 129 141 159 162ACTUAL ENROLMENT2003 2004 2005 2006 2007151 150 135 120 1152008 2009 2010 2011 2012106 107 106 104 109CAPACITY (including Annex)ENROLMENTGr. 1-8ENROLMENTJ.K.-Gr. 8CLASSROOMCAPACITYGR. 1-8CLASSROOMCAPACITY J.K.-S.K.CAPACITY OFPORTABLESON SITECAPACITY OFPORTABLESIN USETOTALCAPACITYWITHPORTABLESTOTALCAPACITYWITHOUTPORTABLESPROGRAMCAPACITYWITHPORTABLESPROGRAMCAPACITYWITHOUTPORTABLES79 98 288 0 0 0 288 288 34% 34%CAPACITY (without Annex)ENROLMENTGr. 1-8ENROLMENTJ.K.-Gr. 6(October 31, 2013)CLASSROOMCAPACITYGR. 1-8CLASSROOMCAPACITY J.K.-S.K.CAPACITY OFPORTABLESON SITECAPACITY OFPORTABLESIN USETOTALCAPACITYWITHPORTABLESTOTALCAPACITYWITHOUTPORTABLESPROGRAMCAPACITYWITHPORTABLESPROGRAMCAPACITYWITHOUTPORTABLES98 82 161 0 0 0 161 161 61% 61%4
PHYSICAL PROFILEARTHUR HENDERSON PUBLIC SCHOOLMAIN COMPLEXGeneral DescriptionThe main complex is a 1,558 m 2 or 16,749 ft 2 building partially constructed in 1948 with anaddition in 1954 and 1968. The 1948 portion was constructed on the foundation of the 1917original school, which had been destroyed by fire.This three storey, four level, masonry block building has a combination of brick, metal, granexand wood veneer. The brick and wood are in poor condition while the granex and metal sidingare in good condition. The brick has been covered with granex siding in some locations toprevent leaking through the brick. The flat style roof was resurfaced in 1989 with a single plymembrane, which is in fair condition. In the main complex, there are 8 classrooms, onecomputer room, a library, a gymnasium and numerous smaller offices, storage areas andmeeting rooms. One of the south side entrances has been made handicapped accessible withthe construction of a wooden ramp, an interior ramp (not to code) provides access between the1954 and 1968 additions. The 1945 portion of the school is not handicapped accessible.Physical StructureThe flooring is terrazzo, vinyl tile, sheet vinyl and carpeting. The vinyl tile is in poor conditionas is most carpeting. The terrazzo and sheet vinyl is in good condition. Suspended acousticalceiling tile has been installed in some locations but the original gyproc or lath and plasterremains on many of the ceilings. The windows in the school have been upgraded from theoriginal in 1977 and 1997 and are in fair to good condition. Classroom millwork in the schoolis original and is in fair to poor condition. Most of the doors, including the interior hallwaydoors, are wood and in poor condition.Electrical and MechanicalLighting has been upgraded in the school that included installation of energy efficient T-8swith electronic ballasts. A new fire alarm panel was installed in 1997. The electrical panelsare original to the date of construction and are in good condition. The main disconnect wasreplaced in 1998. Two Teledyne Laars natural gas boilers complete with circulation pumpswere installed in 1997. All of the classrooms have heat recovery ventilators. The offices areventilated with exhaust fans. <strong>Arthur</strong> <strong>Henderson</strong> had an ultra violet water treatment system,and a filter system was installed in 2002, but the school still remains on bottled water.5
Physical Profile – <strong>Arthur</strong> <strong>Henderson</strong> <strong>Public</strong> <strong>School</strong> – Main ComplexHealth and SafetyThere have not been any significant Health and Safety issues. Poor water quality, lack ofpaving and dampness in the basement area, have been issues in the past.SiteThe main complex and the annex both share a common play area. The combined site consistsof 13.13 hectares bounded by greenbelt and Highway 638. The grassed area contains soccerpitches and a baseball diamond. The field area is rather rough from lack of attention. Thepresence of geese during migration periods reduces the effective use of the grassed area. Thesite is quite flat and suffers from poor drainage during periods of heavy rains and the springmelt. A running track was constructed on the north side of the annex but it has becomeovergrown with grass and weeds due to neglect. The paved basketball courts are in poorcondition. The parking areas are gravelled.A new composite play structure was installed in 2002 and coexists with a set of swings, metaland wood climbers, and tetherball poles.6
COMPARATIVE FINANCIAL DATAPLANT OPERATION COSTSARTHUR HENDERSON PUBLIC SCHOOLNote: Financial data indicates facility operational costs only, and excludes capitalexpenditures and plant administration/support.MAIN COMPLEXFUNCTION 2010 2011 2012General Repairs & Maintenance 4402 7340 6599Miscellaneous Maintenance (grass, snow) 8610 12,625 12,796Health & Safety, Security 482 922 4646Buildings & Grounds 9003 9096 76,236Utilities 23,224 28,778 36,016Caretaking Supplies 3663 2309 3330Caretaking Salaries 84,050 85,220 69,572TOTALS $133,434 $146,291 $209,194ANNEXFUNCTION 2010 2011 2012Utilities 4352 5384 4345Health & Safety, Security 422 (21)TOTALS $4352 $5806 $4324Note: Costs do not include Bottled Water, Water Testing, and Treatment Costs.7
TRANSPORTATION PROFILEARTHUR HENDERSON PUBLIC SCHOOL(Including the Annex)NUMBER OF STUDENTS TRANSPORTED 97NUMBER OF SPECIAL NEEDS STUDENTS INCLUDED 0NUMBER OF INDIVIDUAL ROUTES 8LONGEST TRAVEL TIME more than 60 (minutes) AFFECTING 3 STUDENTSSAFETY ISSUES:Adult crossing guard required to cross Highway 17 at the intersection of Highway 638.No crossing guard on Highway 638.NUMBER OF OUT OF BOUNDS STUDENTS 18
REAL ESTATE CAPITAL ASSET PRIORITY PLANNING(RECAPP)ARTHUR HENDERSON PUBLIC SCHOOLThis space is reserved for inclusion of the Ministry of Education independent facility auditdescribing physical conditions in each of our facilities.9
PHYSICAL STATUS SUMMARYSCHOOL/FACILITY: <strong>Arthur</strong> <strong>Henderson</strong> <strong>Public</strong> <strong>School</strong> DATE: 6-Jun-2013ROOFRoof # Age Type Condition1 12 SPM G2 12 SPM G3 12 SPM G4 12 SPM G5 27 SPM PHEATINGFuel Age ConditionNG 18 FGeneral Comments: New Teledyne Laarsboilers installed in 1995.EXTERIOR WALLSAddition Age Type ConditionOriginal 68 B/Stucco P1 59 B/Stucco P2 45 Brick PELECTRICALGeneral Comments: Electrical panels are11original with the exception of the maindisconnect which was upgraded in 1997.Energy efficient fluorescent lighting wasinstalled in stages between 1990 and 1997.WINDOWSAddition Age ConditionOriginal 18 F1 18 F2 22 PVENTILATIONGeneral Comments: In 1997 heat recoveryventilators were installed in classrooms.SITEType ConditionParking Lot Gravel PPlay Structures M/W FPCM FPlay Areas Paved PGrass PVP - very poor - immediate replacementP - poor - replace within 1 to 5 yearsF - fair - replace within 6 to 10 yearsG - good - replace in excess of 10 yearsTG - Tar and GravelMM - Modified MembraneHANDICAPPED ACCESS GeneralComments: Portions of the school meet therequirements for barrier free access. Theupper and basement levels are notaccessible. The areas that are accessiblealso have a handicapped washroom.LEGENDSPM - Single Ply MembranePCM - Plastic Coated MetalW - WoodB - BrickM - MetalADDITIONAL COMMENTS Exteriorwalls are generally in poor shape, areas inneed of greatest repair have been clad withGranex recently in order to prevent furtherwater penetration. New playground structureadded in 2002. <strong>School</strong> remains under a boilwater advisory due to high turbidity in theMunicipal water supply. P.A. system wasupgraded in 1997. It is connected to theANNEX via an underground fibre opticcable.
ANNEXMAIN BLDGPlayground structureSize of AHPS Main Buidling Site = 3.8 haSize of AHPS Main Building = 1558 sqmSize of AHPS Annex Site = 9.33 haSize of AHPS Annex = 747 sqmPrivate RoadALGOMA DISTRICTSCHOOL BOARDARTHUR HENDERSONSITE PLAN
UpperLevelBasementLevelMain FloorALGOMA DISTRICTSCHOOL BOARD<strong>Arthur</strong><strong>Henderson</strong>FLOOR PLAN
UpperLevelBasementLevelMain FloorADDITIONLEGENDYEAR AREAOriginal 1917 348 sgm rebuilt due to fire in 1945Addition #1 1954 275 sqm South wingAddition #2 1968 935 sqm east wing and gymALGOMA DISTRICTSCHOOL BOARD<strong>Arthur</strong><strong>Henderson</strong>ADDITION PLAN
5124UpperLevelBasement3LevelMain FloorROOF No. YEARLEGENDTYPERoof #1 2002 SARNAFILRoof #2 2002 SARNAFILRoof #3 2002 SARNAFILRoof #4 2002 SARNAFILRoof #5 1985 SARNAFILALGOMA DISTRICTSCHOOL BOARD<strong>Arthur</strong><strong>Henderson</strong>ROOF PLAN
-1e ARTHUR HENDERSON PUBLIC SCHOOL-SCHOOL BOUNDARY14


