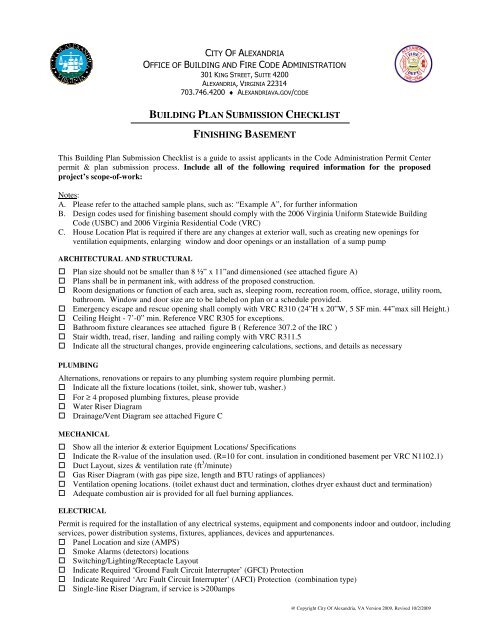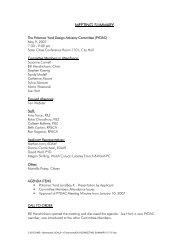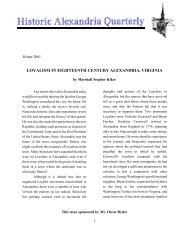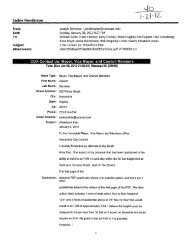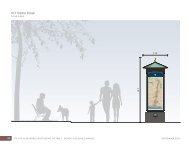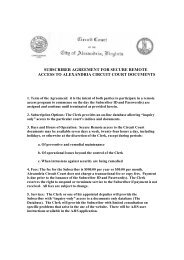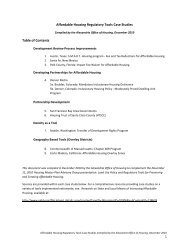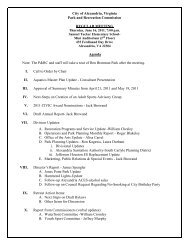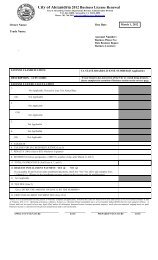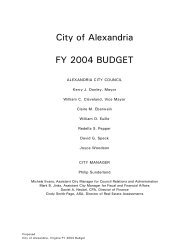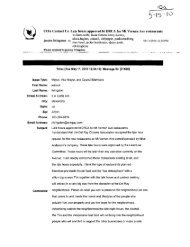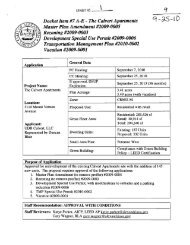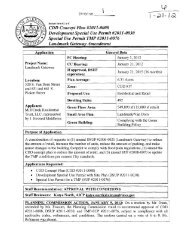Plan Submission Checklist - Finishing a Basement - City of Alexandria
Plan Submission Checklist - Finishing a Basement - City of Alexandria
Plan Submission Checklist - Finishing a Basement - City of Alexandria
Create successful ePaper yourself
Turn your PDF publications into a flip-book with our unique Google optimized e-Paper software.
CITY OF ALEXANDRIA<br />
OFFICE OF BUILDING AND FIRE CODE ADMINISTRATION<br />
301 KING STREET, SUITE 4200<br />
ALEXANDRIA, VIRGINIA 22314<br />
703.746.4200 ♦ ALEXANDRIAVA.GOV/CODE<br />
BUILDING PLAN SUBMISSION CHECKLIST<br />
FINISHING BASEMENT<br />
This Building <strong>Plan</strong> <strong>Submission</strong> <strong>Checklist</strong> is a guide to assist applicants in the Code Administration Permit Center<br />
permit & plan submission process. Include all <strong>of</strong> the following required information for the proposed<br />
project’s scope-<strong>of</strong>-work:<br />
Notes:<br />
A. Please refer to the attached sample plans, such as: “Example A”, for further information<br />
B. Design codes used for finishing basement should comply with the 2006 Virginia Uniform Statewide Building<br />
Code (USBC) and 2006 Virginia Residential Code (VRC)<br />
C. House Location Plat is required if there are any changes at exterior wall, such as creating new openings for<br />
ventilation equipments, enlarging window and door openings or an installation <strong>of</strong> a sump pump<br />
ARCHITECTURAL AND STRUCTURAL<br />
� <strong>Plan</strong> size should not be smaller than 8 ½” x 11”and dimensioned (see attached figure A)<br />
� <strong>Plan</strong>s shall be in permanent ink, with address <strong>of</strong> the proposed construction.<br />
� Room designations or function <strong>of</strong> each area, such as, sleeping room, recreation room, <strong>of</strong>fice, storage, utility room,<br />
bathroom. Window and door size are to be labeled on plan or a schedule provided.<br />
� Emergency escape and rescue opening shall comply with VRC R310 (24”H x 20”W, 5 SF min. 44”max sill Height.)<br />
� Ceiling Height - 7’-0” min. Reference VRC R305 for exceptions.<br />
� Bathroom fixture clearances see attached figure B ( Reference 307.2 <strong>of</strong> the IRC )<br />
� Stair width, tread, riser, landing and railing comply with VRC R311.5<br />
� Indicate all the structural changes, provide engineering calculations, sections, and details as necessary<br />
PLUMBING<br />
Alternations, renovations or repairs to any plumbing system require plumbing permit.<br />
� Indicate all the fixture locations (toilet, sink, shower tub, washer.)<br />
� For ≥ 4 proposed plumbing fixtures, please provide<br />
� Water Riser Diagram<br />
� Drainage/Vent Diagram see attached Figure C<br />
MECHANICAL<br />
� Show all the interior & exterior Equipment Locations/ Specifications<br />
� Indicate the R-value <strong>of</strong> the insulation used. (R=10 for cont. insulation in conditioned basement per VRC N1102.1)<br />
� Duct Layout, sizes & ventilation rate (ft 3 /minute)<br />
� Gas Riser Diagram (with gas pipe size, length and BTU ratings <strong>of</strong> appliances)<br />
� Ventilation opening locations. (toilet exhaust duct and termination, clothes dryer exhaust duct and termination)<br />
� Adequate combustion air is provided for all fuel burning appliances.<br />
ELECTRICAL<br />
Permit is required for the installation <strong>of</strong> any electrical systems, equipment and components indoor and outdoor, including<br />
services, power distribution systems, fixtures, appliances, devices and appurtenances.<br />
� Panel Location and size (AMPS)<br />
� Smoke Alarms (detectors) locations<br />
� Switching/Lighting/Receptacle Layout<br />
� Indicate Required ‘Ground Fault Circuit Interrupter’ (GFCI) Protection<br />
� Indicate Required ‘Arc Fault Circuit Interrupter’ (AFCI) Protection (combination type)<br />
� Single-line Riser Diagram, if service is >200amps<br />
@ Copyright <strong>City</strong> Of <strong>Alexandria</strong>, VA Version 2009, Revised 10/2/2009
@ Copyright <strong>City</strong> Of <strong>Alexandria</strong>, VA Version 2009, Revised 10/2/2009
@ Copyright <strong>City</strong> Of <strong>Alexandria</strong>, VA Version 2009, Revised 10/2/2009
EXAMPLE A - BASEMENT PLAN<br />
EXAMPLE B - MINIMUM FIXTURE CLEARANCES (FIGURE IRC R307.1)<br />
EXAMPLE C – VENTING METHODS (IRC 2006 APPENDIX N)<br />
@ Copyright <strong>City</strong> Of <strong>Alexandria</strong>, VA Version 2009, Revised 10/2/2009


