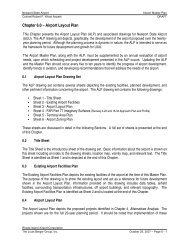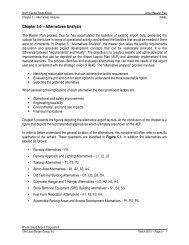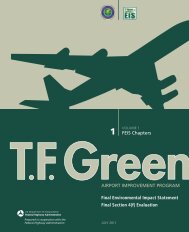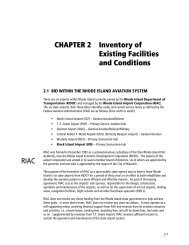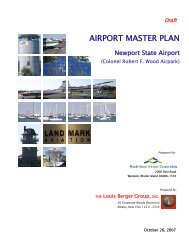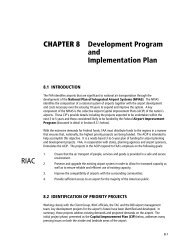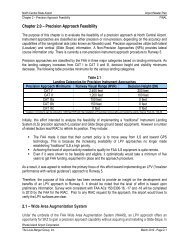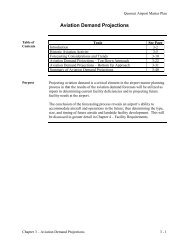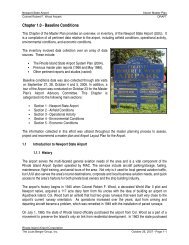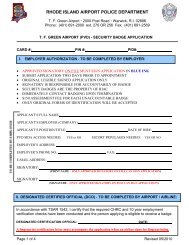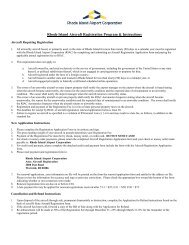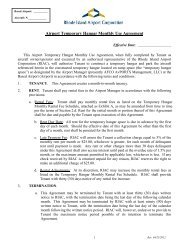Chapter 6.0 â Airport Layout Plan - PVD
Chapter 6.0 â Airport Layout Plan - PVD
Chapter 6.0 â Airport Layout Plan - PVD
Create successful ePaper yourself
Turn your PDF publications into a flip-book with our unique Google optimized e-Paper software.
North Central State <strong>Airport</strong><strong>Chapter</strong> 6 – <strong>Airport</strong> <strong>Layout</strong> <strong>Plan</strong><strong>Airport</strong> Master <strong>Plan</strong>FINALis to show the existing layout and act as a reference for future development shown on the Ultimate <strong>Airport</strong><strong>Layout</strong> <strong>Plan</strong>. Information provided on this drawing includes data tables, airfield facilities, surroundingtransportation infrastructures, off airport buildings, and relevant topography. The Existing <strong>Airport</strong> Facilities<strong>Plan</strong> is identified as Sheet 2 and is located at the end of this <strong>Chapter</strong>.Ultimate <strong>Airport</strong> <strong>Layout</strong> <strong>Plan</strong>The Ultimate <strong>Airport</strong> <strong>Layout</strong> <strong>Plan</strong> depicts the proposed projects identified in the, Alternatives Analysischapter of the Master <strong>Plan</strong>. The projects shown are for the full 20-year planning period through 2029. Itshould be noted that implementation of these projects will be phased, based on facility priorities, as follows:Phase I: 2009 – 2014, Phase II: 2014 – 2019, and Phase III 2019 – 2029.Additional information shown on the ALP includes data blocks identifying existing and proposed facilities;VFR and IFR wind roses; existing buildings; revision blocks; and signature blocks for the FAA and RIAC.Topography, local road infrastructure, and surrounding buildings are also shown on this drawing. TheUltimate ALP is identified as Sheet 3 at the end of this <strong>Chapter</strong>.FAR Part 77 Surfaces <strong>Plan</strong>This drawing shows the full FAR Part 77 Imaginary Surfaces on a USGS Quadrangle map. This drawingincludes a plan view of all 14 CFR Part 77 surfaces. This plan assists surrounding jurisdictions indetermining if the construction of a proposed structure will penetrate any aeronautical surfaces. The FARPart 77 Surfaces <strong>Plan</strong> is identified as Sheet 4 at the end of this <strong>Chapter</strong>Terminal Area <strong>Plan</strong>The Terminal Area <strong>Plan</strong> shows the location and configuration of existing and proposed buildings and pavedareas in the terminal area of the airport, including hangars and parking lots. The contents of the TerminalArea <strong>Plan</strong> include a large scale plan view of the area; building data table; existing and proposed facilities;and a legend table. Provided as part of the Terminal <strong>Plan</strong> is a separate viewport that graphically depictsfuture development adjacent to Taxiway “A” on the Runway 33 end. The Terminal Area <strong>Plan</strong> is identified asSheet 5 at the end of this <strong>Chapter</strong>.<strong>Airport</strong> Land Use <strong>Plan</strong>The <strong>Airport</strong> Land Use <strong>Plan</strong>, identified as Sheet 6 at the end of this Section, shows existing land use withinthe airport’s property limits and the airport vicinity in general. This drawing can be used to assist RIAC witha plan for zoning, and provides guidance to local authorities for establishing zoning. The <strong>Airport</strong> Land Use<strong>Plan</strong> is the final sheet in the airport layout plan set and is identified as Sheet 6 provided herein.Rhode Island <strong>Airport</strong> CorporationThe Louis Berger Group, Inc. March 2010 - Page 6 - 2



