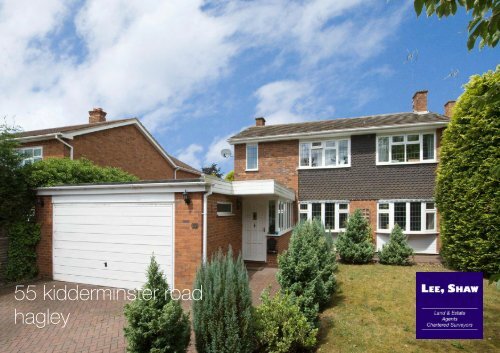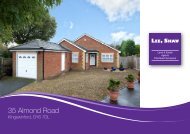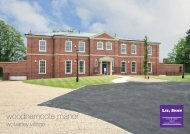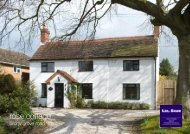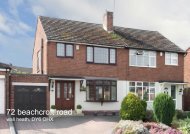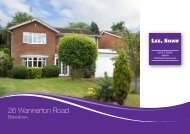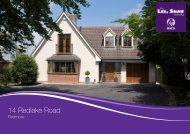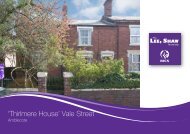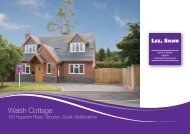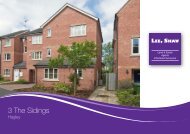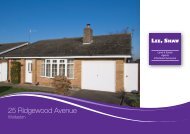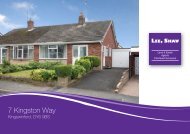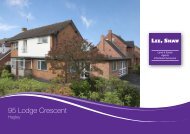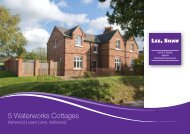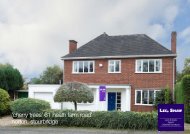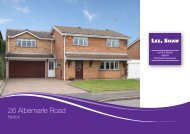55 kidderminster road hagley - Lee Shaw Partnership
55 kidderminster road hagley - Lee Shaw Partnership
55 kidderminster road hagley - Lee Shaw Partnership
- No tags were found...
You also want an ePaper? Increase the reach of your titles
YUMPU automatically turns print PDFs into web optimized ePapers that Google loves.
<strong>55</strong> <strong>kidderminster</strong> <strong>road</strong><strong>hagley</strong>
SummaryA five bedroom detached family home with fabulous ground flooraccommodation including L-shaped lounge, garden room, family room andlarge breakfast kitchen.The property is well screened and stands behind a service <strong>road</strong> just offKidderminster Road within a convenient walk of Hagley Village amenities,excellent local schools for which Hagley is renowned. The village has itsown railway station and provides excellent <strong>road</strong> links to Birmingham,Kidderminster, Worcester and access to the M5, M6 and M42 motorwaynetworks.The property stands behind a block paved driveway and lawned foregarden. The gas centrally heated accommodation with upvc double glazedwindows comprises;Family room 17’6” (5.33m) x 12’10” (3.91m)With French doors to gardenLarge breakfast kitchen 22’6” (6.86m) x 16’8” (5.08m)maxWith cream shaker style units with split level oven and hob, one and a halfbowl stainless steel inset sink, peninsular unit, ceramic tile floor and flushceiling lighting. Boiler cupboardUtility 10’5” (3.17m) x 9’6” (2.90m) maxStainless steel single drainer sink and base unitEnclosed porchWith ceramic tile floorCentral reception hallSplit level with part wood floor, under stairs cup board and stair case to firstfloor landingLounge 20’5” (6.22m) max x 20’10” (6.35m)An L-shaped room with fireplace having living flame effect gas fire, bowwindows to the front and French doors to;Garden room 15’7” (4.75m) max x 12’11” (3.94m)With ceramic tile floor, presently used as a play room and with views of therear gardenGuest cloakroomWith suite comprising low flush wc, pedestal wash basin and ceramic tilefloor
For illustrative purposes only – not to scale. Theposition and size of doors, windows, appliances andother features are approximately only.
First floor landingWith side window and airing cupboardBedroom 1 17’0” (5.18m) x 10’5” (3.17m)With two double built in wardrobes and views over the rear gardenEn4suite shower roomWith suite comprising a white corner shower cubicle, low flush wc and pedestalwash basinBedroom 2 10’11” (3.33m) x 8’11”(2.72m)Bedroom 3 11’2” (3.40m) x 8’3”(2.51m)Bedroom 4 10’1” (3.07m) x 7’10”(2.39m)Bedroom 5 7’11” (2.41m) x 7’2”(2.18m)Presently used as a studyHouse bathroomWith white suite comprising panelled bath, lowflush wc, pedestal wash basin and laminate flooringOutsideDouble garage 18’1” (5.51m) x21’4” (6.50m) maxAttractive rear gardenWith block paved patio and circular design paving,archway with block paved path, shaped lawns andfish pond. There are many shrubs and trees. Therear garden is secluded and an excellent feature forfamily living.Hagley and Country Homes01562 888111<strong>55</strong> <strong>kidderminster</strong> <strong>road</strong><strong>hagley</strong>
Homebuyer Survey and ValuationReports undertakenConditions under which these Particulars are issuedThe <strong>Lee</strong>, <strong>Shaw</strong> <strong>Partnership</strong> for themselves and for the vendors of this property whose agents they aregive notice that:-1) The particulars are set out as a general outline for the guidance of intending purchasers and do notconstitute, nor constitute part of an offer or contract.2) All descriptions, dimensions, references to condition and necessary permissions for use andoccupation, and other details are given in good faith and are believed to be correct, but anyintending purchaser should not rely on them as statements or representations of fact and mustsatisfy themselves by inspection, survey or otherwise as to the correctness of each of them.3) No person in the employment of The <strong>Lee</strong>, <strong>Shaw</strong> <strong>Partnership</strong> has any authority to make or giverepresentation or warranty whatsoever in relation to this property.4) Room sizes are approximate sizes only and should not be relied upon for the purpose ofmeasuring carpet sizes, appliances or items of furniture.5) Only those items mentioned in these Sales Particulars are included within the sale. However,certain fixtures and fittings may be purchased by separate negotiation.6) Fireplaces and Fire Surrounds – we would point out that prospective purchasers must satisfythemselves on the condition of such items or by way of survey7) Whilst we endeavour to make our Sales Particulars accurate and reliable, if there is any point whichis of particular importance to you, please contact the Office and we will be pleased to check theinformation for you.Where tofind us:Worcester House64 Hagley RoadSTOURBRIDGEWest MidlandsDY8 1QDTel: 01384 396066Fax: 01384 379300The Cross OfficesSummerhillKINGSWINFORDWest MidlandsDY6 9JETel: 01384 287622Fax: 01384 400106Kempson House101 Worcester RoadHAGLEYWest MidlandsDY9 0NGTel: 01562 888111Fax: 01562 888333Administration OfficeThe Cross OfficesSummerhillKINGSWINFORDWest MidlandsDY6 9JETel: 01384 401005Fax: 01384 400106THE LEE, SHAW PARTNERSHIPwww.leeshaw.comL105 Printed by Ravensworth 01670 713330


