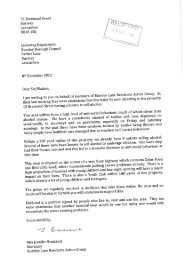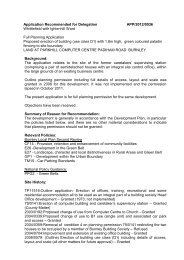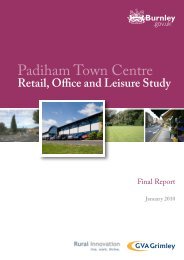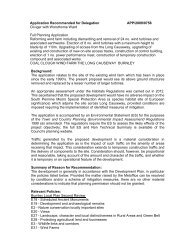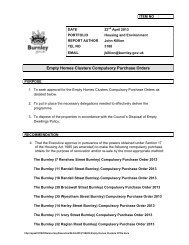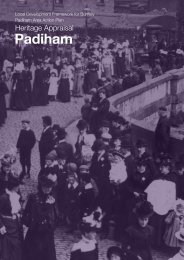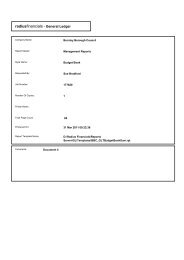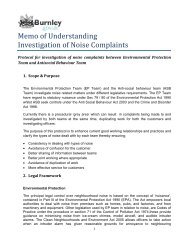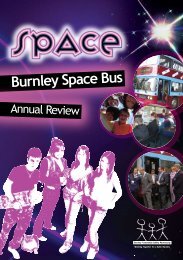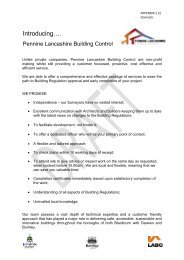BWood Appraisal.indd - Burnley Borough Council
BWood Appraisal.indd - Burnley Borough Council
BWood Appraisal.indd - Burnley Borough Council
Create successful ePaper yourself
Turn your PDF publications into a flip-book with our unique Google optimized e-Paper software.
1 2 3 43.5.6 In addition to housing, mills, warehouses, churches, pubs, shops and schoolswere built in the area.3.5.7 The mills and warehouses were developed to the north and to the west of theNAP area alongside the canal and to the north east of the area alongside the RiverCalder.1 Reed Street, double window to ground floor and forecourt garden.2 Hollingreave Road, veranda roofs above large bays to ground floor and forecourt garden.3 Ash Street, simple detailing4 Marlborough Street, doorways side by sideTerraced housing around Hollingreave Road is generally larger, of more detailedarchitectural design and garden fronted. Within the core of the area the terracedhousing tends to be smaller, plainer and fronts directly onto the street. An area withinthis core, from Dall Street to Branch Road has been highlighted as an area forheritage enhancement (see Plan F).3.5.5. The most architecturally interesting part of this large housing area standsbetween the Todmorden Road/Hufling Lane junction and St. Stephenʼs Church (withinthe <strong>Burnley</strong> Wood Conservation Area, see 3.3.1.29) where cottages are characterisedby their use of high quality details such as arches, drip and hood moulds, date stonesand carved stone name plates.1 2 3 43.5.8 The mills and warehouses to the west are within the Canalside ConservationArea (see 3.3.1.27). It contains statutory listed buildings at Finsley Wharf (3.3.1.2-4) and locally listed buildings at Finsley (3.3.1.31) and Healey Royd Mills (3.3.1.32).There are also locally listed stone chutes for coal in the canal bank (3.3.1.38)adjacent to Healey Royd Works.This part of the Canalside Conservation Area has:• a strong historic character reflecting the 19th Century industrial development ofthe town• distinctive architectural qualities in its traditional canal architecture and 19thCentury industrial buildings, both employing local stone with strong forms andsimple detailing• quality townscape features based on the sinuous line of the canal and enclosingbuildings and treed areas. There is a mix of well defined spaces, open viewsacross the town and landmark buildings and structures (See Plan F - LandmarkBuildings). In addition, the historic buildings fronting Finsley Gate and CooperStreet have an important role in defining Finsley Gate on the south side.3.5.9 The earliest Mills (before 1827) were the two Finsley Mills, Albion Mills(CooperSt) and Healey Wood Mills(now demolished). In Pigotʼs1828 Commercial Directory of Cheshire, Derbyshire, andLancashire, Dean and Law are listed as Cotton Spinnersat Finsley Mill. Mannexʼ 1854 history of Mid Lancashirelists Henry Knowles and Son at Finsley Mill and anapplication for a warehouse adjacent to Exmouth Streetwas made to the <strong>Borough</strong> <strong>Council</strong> in 1856 by MessrsKnowles. It is likely that this Finsley Mill was the onewhich has now been demolished andredeveloped with modern workshops.1 Clarence Street - Hood Moulds (over the doors).2 Clarence Street - Arched Doorways.3 Oxford Road - Large bays, ornate door surrounds and drip moulds4 Oxford Road - Stone name plate, Mabel terraceThe locally listed Finsley Mill(See Plan F - LandmarkBuildings) occupied by Lambert and Howarth is shownon early plans and it is believed that the smaller stonegabled building fronting the canal to the north is C1820. The rectangular building nearest to Finsley Gate roadbridge bears a stone plaque dated 1866 but in 1875 anapplication by Witham Brothers for raising the mill by onestorey was received and this extension is clearly visibleon the present building. Witham Brothers made otheralterations and extension to the building including aBoiler House (1874), a new chimney (1880), Engine andBoiler House (1890) and new card rooms (1903 – thesingle storey structure adjoining Finsley Gate) and theirlast application for a lift shaft in 1950.Above: Finsley Mill from Finsley Gate bridgeBelow: showingthe gabled canalside frontage of the 1820ʼs building17 heritage appraisalheritage appraisal 18



