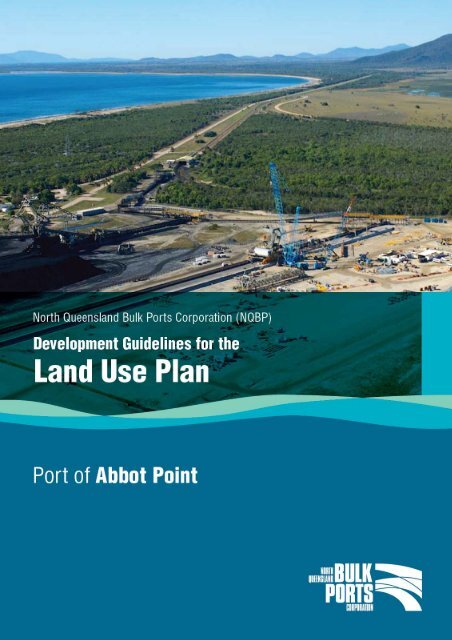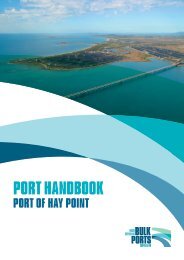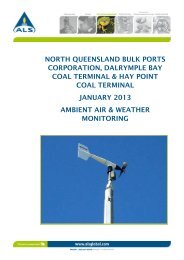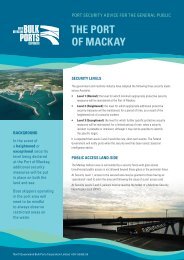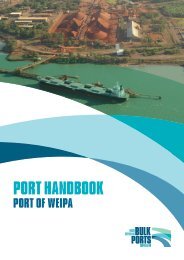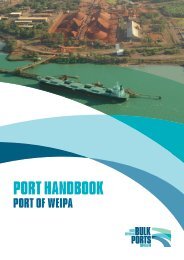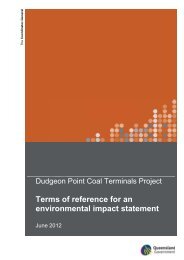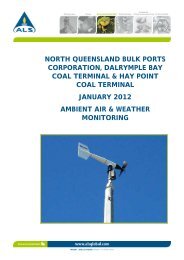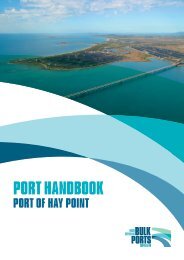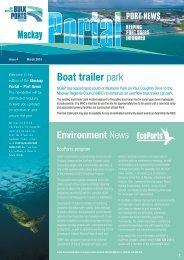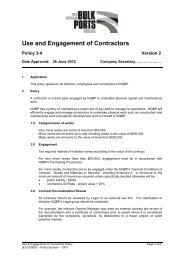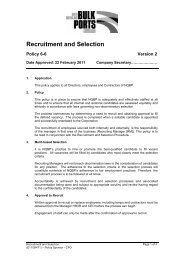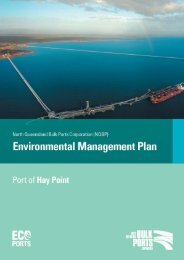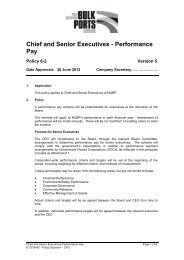Port of Abbot Point Development Guidelines - North Queensland ...
Port of Abbot Point Development Guidelines - North Queensland ...
Port of Abbot Point Development Guidelines - North Queensland ...
You also want an ePaper? Increase the reach of your titles
YUMPU automatically turns print PDFs into web optimized ePapers that Google loves.
<strong>Port</strong> <strong>of</strong> <strong>Abbot</strong> <strong>Point</strong> <strong>Development</strong> <strong>Guidelines</strong> 2010 1
TABLE OF CONTENTS1. INTRODUCTION .......................................................................................................... 22. USING THE DEVELOPMENT CODES........................................................................ 23. DESIGN, SITING AND LAYOUT.................................................................................. 44. ENVIRONMENTAL MANAGEMENT.......................................................................... 105. ACCESS, ON-SITE MOVEMENT AND CIRCULATION ............................................ 166. INFRASTRUCTURE................................................................................................... 207. AMENITY AND LANDSCAPING ................................................................................ 228. EXTRACTIVE INDUSTRY.......................................................................................... 24<strong>Port</strong> <strong>of</strong> <strong>Abbot</strong> <strong>Point</strong> <strong>Development</strong> <strong>Guidelines</strong> 2010i
PREFACEThese <strong>Development</strong> <strong>Guidelines</strong> support the Land Use Plan for the <strong>Port</strong> <strong>of</strong> <strong>Abbot</strong> <strong>Point</strong> (astatutory document under the Transport Infrastructure Act 1994), by <strong>North</strong> <strong>Queensland</strong> Bulk<strong>Port</strong>s Corporation Limited (NQBP).These <strong>Guidelines</strong> provide detailed assessment criteria (in the form <strong>of</strong> codes) against whichnew development on port land will be assessed.They are intended to be used principally by NQBP (as the port authority) to assess proposeddevelopment on strategic port land at the <strong>Port</strong> <strong>of</strong> <strong>Abbot</strong> <strong>Point</strong>. Therefore they provide toexisting and future users <strong>of</strong> port land an indication <strong>of</strong> expected outcomes in relation todevelopment.They are to be read in conjunction with the Land Use Plan for the <strong>Port</strong> <strong>of</strong> <strong>Abbot</strong> <strong>Point</strong> andother related documents, including the <strong>Port</strong> <strong>of</strong> <strong>Abbot</strong> <strong>Point</strong> Environmental Management Plan.<strong>Port</strong> <strong>of</strong> <strong>Abbot</strong> <strong>Point</strong> <strong>Development</strong> <strong>Guidelines</strong> 2010 1
1. INTRODUCTIONThese <strong>Development</strong> <strong>Guidelines</strong> support the implementation <strong>of</strong> the <strong>Port</strong> <strong>of</strong> <strong>Abbot</strong> <strong>Point</strong> LandUse Plan. Specifically, it is a technical document that includes criteria in the form <strong>of</strong> Codes toguide the construction and operation <strong>of</strong> different types <strong>of</strong> development and activities onstrategic port land. The Codes provide overall outcomes, specific outcomes and acceptablesolutions to ensure that buildings, facilities and other development will realise the DesiredEnvironmental Outcomes (DEO’s) and precinct principles described in the <strong>Port</strong> <strong>of</strong> <strong>Abbot</strong> <strong>Point</strong>Land Use Plan.All development proposals on strategic port land are assessed against the criteria identifiedwithin the six Codes <strong>of</strong> these <strong>Development</strong> <strong>Guidelines</strong>. Therefore in applying fordevelopment approval at the <strong>Port</strong> <strong>of</strong> <strong>Abbot</strong> <strong>Point</strong>, these <strong>Development</strong> <strong>Guidelines</strong> must beaddressed. The <strong>Development</strong> <strong>Guidelines</strong> should always be read in conjunction with the <strong>Port</strong><strong>of</strong> <strong>Abbot</strong> <strong>Point</strong> Land Use Plan.The <strong>Development</strong> <strong>Guidelines</strong> are a non-statutory component <strong>of</strong> the Land Use Plan andtherefore can be amended from time to time by <strong>North</strong> <strong>Queensland</strong> Bulk <strong>Port</strong>s CorporationLimited (NQBP) to reflect new standards and innovations in planning, engineering andenvironmental management.2. USING THE DEVELOPMENT CODESThe six Codes contained in these <strong>Development</strong> <strong>Guidelines</strong> for the <strong>Port</strong> <strong>of</strong> <strong>Abbot</strong> <strong>Point</strong> definespecific performance criteria that apply to individual elements <strong>of</strong> development at the <strong>Port</strong>.Each Code comprises the common elements listed in the following Table. It is acknowledgedthat some forms <strong>of</strong> development are not likely to have the same requirements and therefore inmaking an application, proponents need only address the individual elements <strong>of</strong> the Codesthat apply to their scope <strong>of</strong> works.Overall Outcomes Specific Outcomes Solutions‘Specific Outcomes’ aredetailed assessment criteriaaddressing all relevantconsiderations, whichcollectively contribute toachieving the ‘OverallOutcomes’ <strong>of</strong> the Code.‘Overall Outcomes’ outlinethe overall purpose <strong>of</strong> thecode and what NQBP isseeking to achieve.Applicants must address the‘Specific Outcomes’ inmaking an application.‘Solutions’ (where specified)are a guide to achieving the‘Specific Outcomes’.An alternative solution maybe proposed, which will thenbe assessed to ensure that itis equivalent to, or betterthan, the provided ‘Solution’.Where a ‘Solution’ is notprovided or the ‘Solution’states, in partial satisfaction,the applicant must providetheir own solutions to ensurethe ‘Specific Outcome’ is fullyaddressed.In addressing the Solution <strong>of</strong> any Specific Outcome, NQBP recognises that the physicalattributes <strong>of</strong> a site, or the nature <strong>of</strong> activities proposed for the site, may require a differentsolution. As NQBP supports a performance-based assessment, alternative solutions may beacceptable to the Assessment Manager as long as the Overall Outcomes and SpecificOutcomes are satisfied by any alternative solution.<strong>Port</strong> <strong>of</strong> <strong>Abbot</strong> <strong>Point</strong> <strong>Development</strong> <strong>Guidelines</strong> 2010 2
The Codes make reference to a range <strong>of</strong> other documents, policies and legislation which arenot included in it. Proponents are strongly advised to consult these related materials prior toundertaking design work. In the event <strong>of</strong> any conflict between these <strong>Development</strong> <strong>Guidelines</strong>and legislation, the legislation prevails.<strong>Port</strong> <strong>of</strong> <strong>Abbot</strong> <strong>Point</strong> <strong>Development</strong> <strong>Guidelines</strong> 2010 3
3. DESIGN, SITING AND LAYOUT3.1 Overall Outcomes for Design, Siting and Layout• All port land is used efficiently.• The design and siting <strong>of</strong> all development has regard to the site’s topography andnatural features as well as surrounding land uses.• Premises are laid out to provide a safe and attractive working environment.• Premises have safe and convenient vehicular and pedestrian access andlinkages to the transport network.• Buildings and structures are designed, sited and finished to achieve a highquality, attractive and sustainable built form, in keeping with the localenvironment and character <strong>of</strong> the area.• <strong>Development</strong> is designed to address potential impacts from climate change.3.2 Specific Outcomes for Design, Siting and LayoutSpecific OutcomesSite SuitabilitySO1.The site has sufficient area and dimensionsto provide for:• uses and associated activitiesconsistent with the operation <strong>of</strong> theuse;• safe and convenient vehicular andpedestrian access;• adequate parking for staff andcustomers;• landscaping and buffers on allboundaries adjoining private land;and• storage, stockpile and loading/unloading areas.SO2.Site constraints including topography, acidsulfate soils, storm surge and flooding,ecosystem and vegetation presence, areexamined when reviewing options oralternatives for development.Site LayoutSO3.Buildings and other port facilities do notresult in an avoidable loss <strong>of</strong> amenity andare set back from road frontages and siteboundaries to provide for:• safe and efficient use <strong>of</strong> the site;• an attractive streetscape character;• landscaping; and• utility services and drainage paths.S1.1.No solution provided.S2.1.No solution provided.SolutionsIn partial satisfaction <strong>of</strong> SO3.S3.1.No part <strong>of</strong> any building or structure on a roadfrontinglease boundary is set back less than6m from any road.S3.2.Potential noise sources (including generatorsand air conditioners) are located away fromsurrounding sensitive receiving environments.S3.3.Landscaping (or other appropriate means) isused to screen and minimise adverse impacts<strong>of</strong> development on road frontages or adjacentsensitive land uses (to be provided inaccordance with Section 6 Amenity andLandscaping).<strong>Port</strong> <strong>of</strong> <strong>Abbot</strong> <strong>Point</strong> <strong>Development</strong> <strong>Guidelines</strong> 2010 4
Specific OutcomesSO4.The arrangement <strong>of</strong> on-site buildings,access, vehicle and specific work/ usageareas:• contributes to the safety <strong>of</strong> siteoperations;• provides for non-discriminatoryaccess for individuals with a mobilitydisability;• provides clear identification <strong>of</strong> allbuilding entry points;• provides adequate accessibilitybetween buildings and parkingareas; and• provides appropriate security andsafety measures.SolutionsIn partial satisfaction <strong>of</strong> SO4.S4.1.The main entry to development is easilyidentified and directly accessible from theprincipal street frontage <strong>of</strong> the site.S4.2.Appropriate space is allocated for present andfuture storage, vehicle usage areas andinfrastructure including (where appropriate):• loading/ unloading;• wash-down, servicing and repair;• access for service vehicles;• staff and visitor parking; and• present and future infrastructure,including sewer or on-site treatmentfacilities, water connection, stormwater,telecommunications, power, lighting,trade waste, storage tanks, and firefighting systems.S4.3.Active work areas are physically segregatedfrom areas accessible to the public, such asparking.S4.4.Building and site planning must provide for nondiscriminatoryaccess in accordance withAS1428 – Design for Access and Mobility.Building and Structure Design, Character and MaterialsSO5.In partial satisfaction <strong>of</strong> SO5.The design and appearance <strong>of</strong> buildingsand structures reflects high qualitystandards and will:• create a strong sense <strong>of</strong> visualinterest;• be <strong>of</strong> a scale and characterconsistent with the surrounding builtenvironment or intended character <strong>of</strong>the relevant land use designation;• function safely and efficiently;• not be dominated by air-conditioningunits, telecommunication equipmentor screened enclosures.S5.1.All aspects <strong>of</strong> the building design comply withthe relevant Building Code standards and anyrelevant State Planning Policy.S5.2.Commercial and <strong>of</strong>fice buildings must provideinnovative, flexible or varied treatments inregards to the following elements:• façade treatments;• front entry – all buildings shall provide acanopy recess, awning or colonnade atthe principal entry;• ro<strong>of</strong> pitch design, height and style;• parapet design and building treatments;• recesses, overhangs and shading; and• building colours, textures and materials –colours are to be aesthetically pleasing orunobtrusive against the naturalenvironment.S5.3.No reflective surfaces are permitted.<strong>Port</strong> <strong>of</strong> <strong>Abbot</strong> <strong>Point</strong> <strong>Development</strong> <strong>Guidelines</strong> 2010 5
Specific OutcomesSolutionsSO6.<strong>Development</strong> affecting land below the highwater mark (such as landings, ramps,berthing facilities and retaining walls) isdesigned and constructed according torequirements <strong>of</strong> relevant Commonwealth orState legislation and standards and mustbe approved by a Registered Pr<strong>of</strong>essionalEngineer <strong>of</strong> <strong>Queensland</strong> (RPEQ).S6.1.No solution provided.SO7.The design and operation <strong>of</strong> buildings andstructures incorporates sustainability andenvironmental management principles,particularly with regard to:• waste management;• energy use and loss;• water use and reuse;• contribution to greenhouse gases;• ventilation; and• heat gain and loss.SO8.<strong>Development</strong> contributes to creating asocially, visually and physically amenablework environment.In partial satisfaction <strong>of</strong> SO7.S7.1.Commercial and <strong>of</strong>fice buildings achieve asa minimum a 4 ½ star rating under theNational Australian Built Environment RatingSystem (NABERS).S7.2All new structures include:• use <strong>of</strong> building materials and featureswhich are suitable for the local climate(including sun shading devices onbuildings);• provision for natural light andventilation, privacy and noiseattenuation;• energy efficient lighting and airconditioning;• provision <strong>of</strong> landscaping to provideshading and screening, using endemicnative species where possible;• features that allow waste to beminimised in the first instance andrecycling and reuse <strong>of</strong> waste;• stormwater collection and reuse; and• water saving measures on tap fittingsand toilets.In partial satisfaction <strong>of</strong> SO8.S8.1.On site areas for staff amenity andrecreation are provided in locations awayfrom operational areas and incorporate:• weather protection;• seating, tables and rubbish bins;• safe and easy access for employees;and• landscaping.<strong>Port</strong> <strong>of</strong> <strong>Abbot</strong> <strong>Point</strong> <strong>Development</strong> <strong>Guidelines</strong> 2010 6
Specific OutcomesSO9.For all new development the potential forstorm/tide surges (including allowance forthe expected increase in sea levels),storm-water and flooding, are identified andaddressed in the design.SolutionsIn partial satisfaction <strong>of</strong> SO9.S9.1.Finished building floor levels are 300mm aboveQ100 flood heights and storm surge heights athighest astronomical tide (HAT), plus theexpected sea level rise in the coming 100years.S9.2.Ground levels for areas proposed to storepotentially hazardous material or othermaterials that has potential to contaminatestormwater run<strong>of</strong>f from the site, must be300mm above the Q100 flood heights andstorm surge heights at highest astronomicaltide (HAT).S9.3.Building design features include measures toreduce impacts <strong>of</strong> flood and stormwater flows inaccordance with relevant Building Code andengineering standards.S9.4.Consideration <strong>of</strong> <strong>of</strong>f-site flooding impacts isundertaken in the planning phase <strong>of</strong>development. This may need to bedemonstrated through appropriate floodmodeling scenarios prepared by a suitablyqualified hydraulic engineer.SO10.<strong>Development</strong> is designed to take account<strong>of</strong> the expected changes to the coastalenvironment and climate patterns resultingfrom climate change.Temporary BuildingsSO11.Temporary buildings (any structure able tobe relocated) do not have significant longterm adverse impacts on the visuallandscape and amenity <strong>of</strong> the port area.S10.1.No solution provided.S11.1.Temporary buildings and structures are onlypermitted for construction purposes and are notpermitted for long term uses on port land.S11.2Temporary buildings must comply with relevantlegislative and Building Code requirements.<strong>Port</strong> <strong>of</strong> <strong>Abbot</strong> <strong>Point</strong> <strong>Development</strong> <strong>Guidelines</strong> 2010 7
Specific OutcomesFencing, Lighting and SignageSO12.All fencing is to be designed andconstructed to a high quality so that itprovides maximum security and/ orseparation, where required, withoutadversely affecting overall amenity.SolutionsS12.1.Fences are finished and maintained to bevisually attractive.S12.2.The minimum standard for access-controlsecurity fencing is a 1.8m high, galvanized,chain wire mesh fence, with 3 strands <strong>of</strong>barbed wire and top and bottom rails. Fencingmust comply with AS1725: 2003.S12.3.Maximum fence height is 3m.S12.4.In areas where casual surveillance from roadfrontages or buildings is necessary due tosafety and security concerns, fencing is todemonstrate a high level <strong>of</strong> transparency.SO13.Activities on site that may pose a physicalor potential hazard are secured fromgeneral access.S13.1.Potentially hazardous activities are fenced orsecurity gated so that general access isprohibited.S13.2.Storage areas are reasonably secured fromgeneral access and generally screened frompublic view.SO14.(i) All outdoor lighting is to:• be energy efficient;• facilitate a safe and secure workingenvironment; and• contribute to the overall amenity <strong>of</strong>the streetscape and the port.(ii) Light emissions from outdoor lighting,either directly or by reflection, do nothave an adverse impact on any person,activity or fauna.In partial satisfaction <strong>of</strong> SO13.S14.1.The design and appearance <strong>of</strong> lighting fixturesis complementary to amenity and streetscapevalues.S14.2.Light shades and other devices are used toreduce light spillage to any sensitive place,environment, use or area.S14.3.Energy efficient lighting technologies areadopted.S14.4.Lighting structures are <strong>of</strong> a sufficient height toprovide enhanced safety and security to anarea.S14.5.Lighting is to be directed away fromneighbouring environmental or residentialareas.<strong>Port</strong> <strong>of</strong> <strong>Abbot</strong> <strong>Point</strong> <strong>Development</strong> <strong>Guidelines</strong> 2010 8
SO15.Specific Outcomes(i) Signage must be attached anddisplayed so as to not create a dangeror hazard and not unreasonablydetract from the natural and builtenvironment.(ii) Reference must be made to relevantWhitsunday Regional Council signagestandards (eg local laws and planningoutcomes) to seek to achieveconsistent outcomes.SolutionsS15.1.A signage concept plan is submitted whichillustrates design <strong>of</strong> signage that:• complements building form;• is constructed <strong>of</strong> high quality materials;• does not adversely impact on thestreetscape or safety;• will not deteriorate in specific weather andenvironmental conditions; and• complies with Whitsunday RegionalCouncil standards.S15.2.Content <strong>of</strong> signage exhibits a direct correlationto a business, operation or activity at the <strong>Port</strong>.Additional requirements for <strong>Port</strong> Related and Support Designations at Bowen WharvesSO16.<strong>Development</strong> or activities at BowenS16.1No solution provided.Wharves are designed and sited to haveregard to Whitsunday Regional Council’sbroader master planning for the area.<strong>Port</strong> <strong>of</strong> <strong>Abbot</strong> <strong>Point</strong> <strong>Development</strong> <strong>Guidelines</strong> 2010 9
4. ENVIRONMENTAL MANAGEMENT4.1 Overall Outcomes for Environmental Management• Sustainable environmental management is promoted and incorporated into allaspects <strong>of</strong> development and operations at the <strong>Port</strong>.• Adverse environmental impacts upon surrounding ecosystems and nearbyresidential areas are avoided and minimised and/or mitigated where avoidance isnot possible.• Indigenous cultural heritage values and areas <strong>of</strong> historical significance are notdiminished by port operations.• Protection <strong>of</strong> non-Indigenous cultural heritage is promoted and protected in alldevelopment and port operations.• <strong>Development</strong> is designed, located and conducted in a manner that is suitable forthe location having regard to a range <strong>of</strong> environmental factors;• Risks to human safety, economic interests and the on-going operation <strong>of</strong> the <strong>Port</strong>from natural and other hazards are minimised.• <strong>Development</strong> <strong>of</strong> the Bowen Wharves protects adjoining sensitive land uses fromincompatible development or unacceptable adverse impacts.4.2 Specific Outcomes for Environmental ManagementSpecific OutcomesEnvironmental ImpactsSO1.<strong>Development</strong> is undertaken in a manner thatminimises adverse environmental and socialimpacts.SolutionsS1.1.<strong>Development</strong>/ activities must provide forNQBP approval, a project EnvironmentalManagement Plan (EMP) for constructionand operation phases and the approved Planmust be implemented. 1S1.2.<strong>Development</strong> complies with relevant Stateand Federal legislation and planningdocuments for managing environmentalimpacts (including State CoastalManagement Plans).S1.3.Approvals, where required by legislation,must be sought for all forms <strong>of</strong> developmentincluding operational works. Specifically,development must not disturb vegetationsubject to the Vegetation Management Act1999 and Nature Conservation Act 1992without evidence <strong>of</strong> an approval or anexemption.1 The EMP should demonstrate compliance with relevant legislation and subordinate legislation andaddress all operational and construction aspects including noise; lighting; dust and other particulates;air, vapour, smoke and other airborne emissions; liquids, sewage and any other waste; odour; stormwaterand any other drainage run<strong>of</strong>f; ozone depleting and Greenhouse gases; and site decommissionand rehabilitation. The EMP must articulate the adopted monitoring approach, responsibilities, andreporting and action plans, should incidents occur requiring remediation. The EMP will requireendorsement from NQBP before the project will be given approval to proceed.<strong>Port</strong> <strong>of</strong> <strong>Abbot</strong> <strong>Point</strong> <strong>Development</strong> <strong>Guidelines</strong> 2010 10
Specific OutcomesSolutionsS1.4.<strong>Development</strong> and operational controls mustbe consistent with management measuresdetailed in the NQBP <strong>Port</strong> <strong>of</strong> <strong>Abbot</strong> <strong>Point</strong>Environmental Management Plan.S1.5.Marine vegetation, particularly seagrassmeadows and mangrove communities, arenot disturbed or removed, without evidence<strong>of</strong> an approval or an exemption.SO2.Where relevant, design <strong>of</strong> developmentavoids or minimises adverse impacts onareas <strong>of</strong> high ecological, geological andcultural heritage value, and specificallyaddresses the protection <strong>of</strong>:• habitat;• vegetation;• wetlands and waterways;• wildlife corridors;• water quality (including groundwater);• water flow;• marine sediment transfer;• erosion prone local areas;• ecological function;• unique rock formations;• landscape quality and amenity; and• recreational value.SO3.Emissions from construction and operationlikely to affect adjoining land uses areminimised through best practice measures.Such emissions could include:• air pollutants;• odour emissions;• particulate and dust;• noise;• solid and liquid waste• light; and• surface water.In partial satisfaction <strong>of</strong> SO2.S2.1.<strong>Development</strong> on land adjoining an areadesignated as Environmental Protection inthe Land Use Plan, includes appropriatemeasures such as setbacks, landscapedbuffers etc to minimise any adverse impactsthat would affect the ecological functions orcultural heritage values <strong>of</strong> that area(depending on variables such as thereceiving environment and the developmentactivity, setback distances and bufferingmethods may vary).S2.2.<strong>Development</strong> on land adjoining an areaidentified as having high ecological valueoutside the Land Use Plan boundaries (suchas the Caley (Kaili) Valley Wetlands) includesappropriate measures such as setbacks,landscaped buffers and appropriate controls<strong>of</strong> any site discharges, to minimise anyadverse impacts that would affect theecological values and function <strong>of</strong> that area.S2.3.Areas identified as having high environmentalsignificance (i.e. Environmental Protectionland use designation) are to be managed andprotected from incompatible developmentwhere possible, and/ or the impactsminimised.In partial satisfaction <strong>of</strong> SO3.S3.1.A project Environmental Management Planfor construction, operation, decommissionand rehabilitation phases is prepared forNQBP approval and is then implemented.<strong>Port</strong> <strong>of</strong> <strong>Abbot</strong> <strong>Point</strong> <strong>Development</strong> <strong>Guidelines</strong> 2010 11
Specific OutcomesSolutionsS3.2.<strong>Development</strong>, whether or not anEnvironmentally Relevant Activity, complieswith relevant Commonwealth and StateLegislation and regulations for managing theenvironmental impact.S3.3Emissions are controlled by appropriatemethods including (but not limited to):• pollutant reducing facilities;• dust suppression methods;• acoustic treatments and acousticbarriers;• set construction/ operation hours;• oil, grease and sediment traps, bundedwater collection bays, detentionstorage areas, etc; and• screening (landscaping, mounding,fencing or other).SO4.New development or activities do not causeterrestrial or marine pests to be released ontoland or into waterways.SO5.Plant species used in association withlandscaping <strong>of</strong> new development orrevegetation:• complements and enhances areas <strong>of</strong>high ecological value;• utilises endemic native species to thearea;• does not detract from the health <strong>of</strong>existing local vegetation; and• does not contravene the WhitsundayRegional Council Pest Plan 2009-2014.S4.1Activities that have the potential to cause thetransfer <strong>of</strong> pests into ecological systems(such as movement <strong>of</strong> freight or release <strong>of</strong>ballast water) are managed in accordancewith the policies, procedures and regulatoryrequirements <strong>of</strong> Biosecurity <strong>Queensland</strong>and the Australian Quarantine and InspectionService.S5.1.No solution provided.<strong>Port</strong> <strong>of</strong> <strong>Abbot</strong> <strong>Point</strong> <strong>Development</strong> <strong>Guidelines</strong> 2010 12
Specific OutcomesCultural HeritageSO6.New development on port land protectsand/or does not adversely affect:• areas known or suspected to haveIndigenous and non-Indigenouscultural heritage values, and• areas <strong>of</strong> historical significance,whether or not those values arecontained on port land.SolutionsS6.1.Sites with known or suspected Indigenouscultural heritage values are not developed until:• An assessment <strong>of</strong> the proposed activity/development against the Aboriginal andCultural Heritage Act 2003 ‘Duty <strong>of</strong> Care<strong>Guidelines</strong>’ has been undertaken;• Consultation has been undertaken with theTraditional Owners; and• Appropriate measures to protect culturalvalues are incorporated into new activities/development including the construction andoperation phases.S6.2.Sites with known or suspected non-Indigenouscultural heritage values are not developed untilconsultation has been undertaken with theDepartment <strong>of</strong> Environment and ResourceManagement in accordance with the<strong>Queensland</strong> Heritage Act 1992.Safety and Hazard ManagementSO7.New development or operations on portland inimizes hazards and risks whichcould have impacts on human safety or ongoingport operations. In particular, risksand hazards associated with goods andmaterials and their associated:• storage;• packaging• processing;• trading;• treatment;• disposal; and/or• movement;meet acceptable safety and risk standards.SO8.<strong>Development</strong> complies with State PlanningPolicy 1/03 Mitigating the Adverse Impacts<strong>of</strong> Flood, Bushfire and Landslide and itsassociated guideline.In partial satisfaction <strong>of</strong> SO7.S7.1.<strong>Development</strong> and activities comply with anyrequirements <strong>of</strong> Commonwealth and Statelegislation (including subordinate legislation).S7.2.Public access does not interfere with the safeand efficient operation <strong>of</strong> the site.S7.3.Active work areas are physically segregatedfrom publically accessible areas such as visitorand staff parking.S8.1.No solution provided.<strong>Port</strong> <strong>of</strong> <strong>Abbot</strong> <strong>Point</strong> <strong>Development</strong> <strong>Guidelines</strong> 2010 13
Specific OutcomesAcid Sulfate SoilsSO9.For new development in high probabilityareas containing actual or potential acidsulfate soils, the developer either:• avoids the disturbance <strong>of</strong> acid sulfatesoils; or• treats and manages the potentialimpacts <strong>of</strong> the disturbance.Water Sensitive DesignSO10.(i) Stormwater from development is not tocause an intensification <strong>of</strong> volumes atany point on surrounding land uses orinfrastructure (including road and railcorridors).(ii) Treatment and disposal <strong>of</strong> waste waterensures:• no adverse ecological impacts on theenvironment, particularly nearbyreceiving environments includingsurface waters and ground water;• the cumulative impacts <strong>of</strong> on-sitewastewater treatment does not causedeterioration <strong>of</strong> environmentalconditions;• there is maximum capture and reuse <strong>of</strong>treated water and stormwater on-site;and• maximum incorporation <strong>of</strong> WaterSensitive Design elements.SolutionsS9.1In areas <strong>of</strong> actual or potential acid sulfate soils,as part <strong>of</strong> the development application thefollowing is undertaken:• testing <strong>of</strong> acid sulfate soils by a suitablyqualified person; and• if acid sulfate soils are identified, a reportand management plan for the site isprepared in accordance with the Guidelinethat accompanies State Planning Policy2/02 – Planning and Managing<strong>Development</strong> Involving Acid Sulfate Soils.In partial satisfaction <strong>of</strong> SO10.S10.1.Rainwater harvesting systems must be utilisedto supplement the mains water supply for usesincluding, but not limited to, toilet flushing,landscape irrigation and dust suppression.S10.2.Landscape design includes measures toreduce traditional stormwater infrastructure,such as pipes, and increase water storage andground infiltration. Such technologies mayinclude, but are not limited to bio-retentionbasins, filter strips and grass swales.S10.3.Opportunities for on-site water infiltration aremaximised through drainage <strong>of</strong> hardstandtowards permeable surfaces.S10.4.Environmental controls are implemented andmaintained including:• treatments to prevent or minimise erosionand scouring;• detention ponds/ wetlands;• catch pits;• gross pollutant traps;• trash racks;• channeling, benching or other measures todirect flows; and• other drainage water cleaning/ filtrationmeasures such as stormwater sediment andoil separators.<strong>Port</strong> <strong>of</strong> <strong>Abbot</strong> <strong>Point</strong> <strong>Development</strong> <strong>Guidelines</strong> 2010 14
Specific OutcomesSolutionsS10.5.Sediment and nutrient loadings intowatercourses are minimised through:• treatment <strong>of</strong> on-site effluent;• adequate stormwater run<strong>of</strong>f controls; and• on-site and <strong>of</strong>f-site erosion controls.S10.6.The pH <strong>of</strong> water discharges is to be similar tothe pH <strong>of</strong> receiving waters.S10.7.A site-based stormwater management planspecific to the project is to be prepared. Thisdocument must specify the environmentalcontrols that will be employed to managestormwater at the site.<strong>Port</strong> <strong>of</strong> <strong>Abbot</strong> <strong>Point</strong> <strong>Development</strong> <strong>Guidelines</strong> 2010 15
5. ACCESS, ON-SITE MOVEMENT AND CIRCULATION5.1 Overall Outcomes for Access, On-Site Movement and Circulation• The function and efficiency <strong>of</strong> the port is protected and enhanced through theestablishment and maintenance <strong>of</strong> safe and effective movement systems.• <strong>Development</strong> incorporates on-site vehicle access, maneuvering, parking andservicing areas suitable to meet the needs and operation <strong>of</strong> the development.• Access and parking operates in a safe manner and does not adversely affect theamenity <strong>of</strong> the locality.5.2 Specific Outcomes for Access, On-Site Movement and CirculationSpecific OutcomesRoad NetworkSO1.Planning is undertaken for new developmentto ensure there is minimal impact on thesafety, efficiency or designated function <strong>of</strong>existing roads (both on and external tostrategic port land).SolutionsS1.1.No direct access to port roads is providedunless approved by NQBP.S1.2.For major projects, a Traffic Assessment isrequired to be undertaken detailing thefollowing for both construction and operation:• traffic generation rates;• movement <strong>of</strong> workers (including source <strong>of</strong>workers);• product handling/movement <strong>of</strong> supplies;• estimated traffic volumes;• vehicle types and trip origin/ destinationdetails;• timeframes for estimated traffic volumes;• direction <strong>of</strong> travel;• access points;• distribution <strong>of</strong> traffic throughout the day;and• impacts and ameliorative measuresproposed for port roads and the BruceHighway (impacts include safety,efficiency, accelerated reductions inpavement life and potential increasedroad network maintenance).S1.3.Consultation is to be undertaken with theDepartment <strong>of</strong> Transport and Main Roadsand the Whitsunday Regional Council as part<strong>of</strong> project planning and undertaking a TrafficAssessment.S1.4.For road works external to strategic port land,the design and construction is to thesatisfaction <strong>of</strong> the Department <strong>of</strong> Transportand Main Roads and the WhitsundaysRegional Council.<strong>Port</strong> <strong>of</strong> <strong>Abbot</strong> <strong>Point</strong> <strong>Development</strong> <strong>Guidelines</strong> 2010 16
Specific OutcomesSolutionsVehicle access, Circulation and Maneuvering and ParkingSO2.(i) The design <strong>of</strong> vehicle access, circulation,maneuvering and parking areasdemonstrates compliance with relevantAustralian Standards and State Policies.(ii) Vehicle circulation and maneuvering isprovided on-site to meet all operational,employee and customer needs.S2.1.An access, circulation, maneuvering andparking plan is provided illustrating thefollowing details:• dimensions <strong>of</strong> all pavements and areas;• turning templates for largest turning circle<strong>of</strong> vehicles accessing the site;• driveways and crossovers;• access for service vehicles;• depths <strong>of</strong>, and materials used to constructpavements;• all gradients <strong>of</strong> parking, access andcirculation areas;• sight lines; and• height clearances.S2.2.All operational, employee and customerneeds for circulation (including queuing) andmanoeuvring is accommodated on siteincluding:• delivery and pick up;• loading and unloading;• washdown, repair, service and inspectionareas;• movement between access points,parking and storage;• visitor parking and set-down areas andstaff parking;• service vehicles, such as rubbishcollection movement; and• movement <strong>of</strong> vehicles in a forward motion.S2.3.Driveways shall be flanked by ‘no parking’clearways with sufficient length to enablesight lines for vehicle safety.S2.4.Provision is made to ensure all vehicles:• entering a site do not queue acrossfootpaths, rail crossings, or onto externalroads; and• are exclusively accommodated withinproperty and/ or lease boundaries.S2.5.Site speed limits are to be set and displayedon signs.S2.6.For permanent facilities, parking and trafficareas are to be sealed to minimise dustgeneration and sediment run-<strong>of</strong>f.<strong>Port</strong> <strong>of</strong> <strong>Abbot</strong> <strong>Point</strong> <strong>Development</strong> <strong>Guidelines</strong> 2010 17
Specific OutcomesSO3.Vehicle parking is provided for the numberand type <strong>of</strong> vehicles expected to access thesite.SolutionsS3.1.Parking is provided on-site to accommodateall vehicles expected to visit the site (i.e.employees, operational, or visitors), as wellas vehicles being stored on the site.S3.2.Safe reversing and maneuvering areas areprovided to allow access to and from parkingspaces.S3.3.Vehicle parking must be integrated with sitelandscaping with drainage directed over landto permeable surfaces.S3.4.Good accessibility is to be provided fromworkplaces to parking spaces.S3.5.The front entry to a building must not beobscured by vehicle parking.S3.6.The number <strong>of</strong> parking spaces provided is inaccordance with Table 1 on the followingpage.Rail AccessSO4.Rail access and facilities must:• Meet relevant design and constructionrequirements and standards; and• Effectively manage potential impactson port operations or adjoining uses.In partial satisfaction <strong>of</strong> SO4.S4.1.All works are designed and constructed inaccordance with relevant Commonwealth andState legislation and regulations, and whereappropriate, the requirements <strong>of</strong> relevantreferral agencies.S4.2.Measures to minimise noise, dust, light, andany other emission or amenity impacts, mustbe incorporated into the design <strong>of</strong> railinfrastructure.S4.3.Boundary security fencing is provided to railcorridors.S4.4.Stormwater flow from rail facilities ismanaged in accordance with Section 3 SO10<strong>of</strong> these <strong>Guidelines</strong>.<strong>Port</strong> <strong>of</strong> <strong>Abbot</strong> <strong>Point</strong> <strong>Development</strong> <strong>Guidelines</strong> 2010 18
Specific OutcomesPedestrian Access and CirculationSO5.Access and circulation for pedestriansminimises vehicular/ pedestrian conflicts.SolutionsS5.1.Access and on-site circulation is arranged sothat pedestrians are able to move safely anddirectly between:• access points;• parking areas;• outdoor recreation areas; and• workplaces.S5.2.Pedestrian access across areas dedicated asloading bays, freight docks and for largervehicle movements is restricted.S5.3.Where pedestrian circulation routes meetvehicle routes:• there are adequate sight lines for thedriver <strong>of</strong> the vehicle to see the pedestrian;• routes are clearly delineated from vehicleareas by the use <strong>of</strong> line markings,signage, landscaping and other barriers;• speed-control devices are used to reducevehicle speed; and• signage is used to warn, inform andcontrol vehicles and pedestrians.<strong>Development</strong> TypeTerminalOfficeWarehouse andstorage facilityOther useTable 1 – Parking RequirementsParking Rate- 1 space per 100m 2 Gross Floor Area (GFA); or- 1 space / employee at the time <strong>of</strong> peak accumulation (i.e. two heaviestoverlapping shifts), whichever is the greater.- 1 space per 10m 2 Gross Floor Area (GFA); or- 1 space / employee, whichever is the greater.- 1 visitor space per 5 <strong>of</strong>fice employees.- 1 space per 100m 2 Gross Floor Area (GFA); or- 1 space / employee at the time <strong>of</strong> peak accumulation (i.e. two heaviestoverlapping shifts), whichever is the greater.As determined by the Assessment ManagerWhere the parking rate is calculated to a fraction, the rate is rounded upwards.Despite rates calculated using this table, the rate <strong>of</strong> spaces provided will always be to thesatisfaction <strong>of</strong> the Assessment Manager.Provision must be made for car parking for individuals with disabilities, together withrequirements for appropriate signage in accordance with the Building Code <strong>of</strong> Australia.Disabled car spaces are to be designed and constructed in accordance with AustralianStandards AS1428 and AS2890.1.<strong>Port</strong> <strong>of</strong> <strong>Abbot</strong> <strong>Point</strong> <strong>Development</strong> <strong>Guidelines</strong> 2010 19
6. INFRASTRUCTURE6.1 Overall Outcomes for Infrastructure• All port land is serviced with infrastructure to ensure it functions efficiently.• Infrastructure services are suitable for the intended or proposed use <strong>of</strong> the land.• Infrastructure is provided in a timely manner to support new development on portland.• Uses and activities on port land do not threaten the efficiency <strong>of</strong> existinginfrastructure.6.2 Specific Outcomes for InfrastructureSpecific OutcomesSO1.<strong>Development</strong> is adequately serviced by alevel <strong>of</strong> infrastructure suitable for itslocational requirements, including watersupply (potable, industrial and fire water),drainage, sewerage, energy, lighting andtelecommunications.SO2.New development demonstrates acommitment to on-going maintenance <strong>of</strong>infrastructure.SO3.Infrastructure utilities and services,accommodates future planned developmentor any other infrastructure or services.SolutionsIn partial satisfaction <strong>of</strong> SO1.S1.1.The source <strong>of</strong> water and the adequacy andsustainability <strong>of</strong> its supply must bespecifically addressed in any developmentapplication.S2.1.A maintenance plan or schedule is to beprovided, demonstrating developer/lesseeresponsibility for maintenance <strong>of</strong> on and <strong>of</strong>fsiteconnections to infrastructure asappropriate.S3.1.The design and operation <strong>of</strong> all infrastructureand services does not compromise existingor future development or the provision <strong>of</strong>infrastructure. Infrastructure should beappropriately aligned and located on and <strong>of</strong>fsiteand allow for additional futureinfrastructure capacity.S3.2.Site planning <strong>of</strong> development must preventimpacts upon underground services. Where itis proposed to build over existing utilities, theapplicant must provide written approval fromNQBP or the owner <strong>of</strong> the infrastructure.S04.<strong>Development</strong> has due regard to existing andplanned State infrastructure.In partial satisfaction <strong>of</strong> SO4.S4.1.<strong>Development</strong> with any potential impact on thefunction or efficiency <strong>of</strong> State infrastructureshould seek input during the design stagefrom the relevant State agency.<strong>Port</strong> <strong>of</strong> <strong>Abbot</strong> <strong>Point</strong> <strong>Development</strong> <strong>Guidelines</strong> 2010 20
Specific OutcomesSO5.(i) Where a development fronts a roadway oris part <strong>of</strong> a planned port subdivision, sitefrontages must provide the following to anappropriate standard:• high–quality sealed roadway:• kerb and channel;• safe vehicular crossings;• area for utilities;• effective drainage;• appropriate conduits and electricalconnections; and• footpaths.S5.1.No solution provided.Solutions(ii) Any damage resulting from constructionactivities to existing infrastructure at thefront <strong>of</strong> the site (such as damage to kerband channel, utilities, and carriageways)must be repaired.SO6The cost <strong>of</strong> providing or connectinginfrastructure to new development is fundedby the proponent <strong>of</strong> the new development.SO7.Treatment and disposal <strong>of</strong> waste water andstormwater is managed in accordance withSection 3 SO10 <strong>of</strong> these guidelines.SO8.<strong>Development</strong> provides for appropriategeneral waste and/or trade waste storageand collection points.S6.1.No solution provided.S7.1.No solution provided.S8.1No solution provided.<strong>Port</strong> <strong>of</strong> <strong>Abbot</strong> <strong>Point</strong> <strong>Development</strong> <strong>Guidelines</strong> 2010 21
7. AMENITY AND LANDSCAPING7.1 Overall Outcomes for Amenity and Landscaping• The amenity <strong>of</strong> port land, as experienced by both site users and visitors, isenhanced by new development.• The visual impact <strong>of</strong> new development or uses on adjoining properties isminimised.• Landscaping is used to assist with the achievement <strong>of</strong> sustainable developmentoutcomes for a site, including the achievement <strong>of</strong> water sensitive urban design,and should integrate with building design.• Landscaping is suited to the local environment.• The longevity <strong>of</strong> vegetation and materials used in landscaping is maximised, andthe cost <strong>of</strong> landscape maintenance is minimised.7.2 Specific Outcomes for Amenity and LandscapingSpecific OutcomesSO1.The proposed use gives consideration to theamenity <strong>of</strong> the area, having regard to impactsincluding, but not limited to:• noise;• hours <strong>of</strong> operation;• traffic;• lighting;• signage;• visual amenity;• privacy; and• odour and emissions.SolutionsIn partial satisfaction <strong>of</strong> SO1.S1.1Potential amenity impacts including noise,light, dust, etc are appropriately managed inaccordance with an approved EnvironmentalManagement Plan.SO2.Landscaping and recreation areas:• are <strong>of</strong> a high quality that focuses on allroad and other public space frontages toenhance the overall amenity <strong>of</strong> thestreetscape;• are maintained to a high level;• are designed to require limited wateringand maintenance;• are integrated with the site’s stormwatermanagementsystem and is utilised forscreening <strong>of</strong> air-conditioning plants andrubbish collection areas;• provide screening when viewed fromprivate land external to the site; and• provide visual relief and shade for siteusers, specifically at staff recreationareas.S2.1.A Landscaping Master Plan will be requiredto be prepared and submitted for approval bythe Assessment Manager. This Plan shoulddemonstrate the following:• retention <strong>of</strong> existing vegetation wheredesirable;• landscaping along the road frontage <strong>of</strong>any building to a width <strong>of</strong> 3 metres;• screen planting to any site boundaryadjoining a sensitive area (such asresidential);• planting to highlight the main entry intoany development;• planting densities;• shade structures, seating and otherfacilities;• the screening <strong>of</strong> service areas, such asrubbish bins;• details for any signage, fencing andlighting;• the integration <strong>of</strong> water sensitive urbandesign principles where possible; and• shade trees/ structures within carparking areas.<strong>Port</strong> <strong>of</strong> <strong>Abbot</strong> <strong>Point</strong> <strong>Development</strong> <strong>Guidelines</strong> 2010 22
Specific OutcomesSolutionsS2.2With any Landscaping Master Plan, amaintenance program is to be includedaddressing mulching, fertilizing, thereplacement <strong>of</strong> dead vegetation, weedcontrol, rubbish collection and watering.SO3.Landscaping aids in the reduction <strong>of</strong>emissions <strong>of</strong> environmental concern fromsites.SO4.The location and type <strong>of</strong> plantingincorporated within any landscaping does notimpede the function <strong>of</strong>, or access to,services, facilities and sightlines for vehiclemovement.SO5.Vehicle parking and open-storage areas areprovided with landscaping to reduce theoverall visual impact.SO6.Plant species used in association withlandscaping <strong>of</strong> new development orrevegetation:• are suited to the local climate andenvironment;• do not detract from the health <strong>of</strong> existinglocal vegetation;• do not contravene the WhitsundayRegional Council Pest Plan 2009-2014;• are drought tolerant requiring minimalwatering;• do not adversely impact on undergroundor overhead services and drainagereserves or easements; and• do not create potential hazards for portoperations and associated uses andactivities.S3.1.Vegetation and landforms are designed to aidin filtering dust, screening light and reducingnoise levels.S4.1.No solution provided.S5.1.No solution provided.In partial satisfaction <strong>of</strong> SO6.S6.1.Landscaping within buffers and setbacks tosensitive areas with high ecological valueincorporates endemic species that providehabitat for local wildlife and bird species.<strong>Port</strong> <strong>of</strong> <strong>Abbot</strong> <strong>Point</strong> <strong>Development</strong> <strong>Guidelines</strong> 2010 23
8. EXTRACTIVE INDUSTRY8.1 Overall Outcomes for Extractive Industry• Public safety and amenity is protected from the impacts <strong>of</strong> extractive industryoperations including drilling, blasting, crushing and traffic.• Operations are managed so that environmental impacts are contained within thepremises.• Disturbed areas are rehabilitated progressively.8.2 Specific Outcomes for Extractive IndustrySpecific OutcomesSO1.The layout and sequence <strong>of</strong> activitiesplanned for the extractive industry operationprotects public safety, amenity andenvironmental values by:• Minimising land disturbance andvegetation loss;• Avoiding disturbance <strong>of</strong> cultural heritageareas; and• Utilising natural barriers, staging works,progressive rehabilitation, andconstructing banks and landscapescreens to minimise visual impacts.SolutionsIn partial satisfaction <strong>of</strong> SO1.S1.1.Security fencing is provided around extractiveindustry operations and stockpile areas.S1.2.Blasting activities required for quarryoperations do not result in materials escapingor being ejected from the quarry site.S1.3.An Ecological Assessment andEnvironmental Management Plan is preparedand submitted for quarry operationsaddressing the following matters:• site establishment works;• type and quantity <strong>of</strong> materials to beexcavated per year and the time periodinvolved;• method and staging <strong>of</strong> operations;• depth and extent <strong>of</strong> excavations;• existing contours <strong>of</strong> the land;• estimated depth and description <strong>of</strong>overburden;• buffering <strong>of</strong> the proposed excavationfrom nearby drains, watercourses,roads, frontage, buildings and otherstructures, and buffer area management;• energy efficiency and management;• erosion and sediment control;• dust control;• noise control;• vibration impacts;• landscaping;• resource and waste management;• stormwater management;• flora and fauna survey;• cultural heritage survey;• vegetation management;• rehabilitation management;<strong>Port</strong> <strong>of</strong> <strong>Abbot</strong> <strong>Point</strong> <strong>Development</strong> <strong>Guidelines</strong> 2010 24
Specific OutcomesSolutions• the capacity <strong>of</strong> the existing road systemto carry the type and volume <strong>of</strong> trafficgenerated by the proposed use; and• traffic at the site and along haul routes.S1.4.Whether or not an Environmentally RelevantActivity, quarry operations comply with therelevant State legislation, subordinatelegislation and policies for managing theenvironmental impacts from the activity.SO2.Extractive industry operations include abuffer that effectively mitigates the impacts <strong>of</strong>noise, dust, vibration and visual amenity <strong>of</strong>operations from adjoining land and thesurrounding locality.S2.1.Extraction and processing activities arescreened from view from any adjacent roadsaccessed and used by the public, as well asresidential, business, industrial and specialactivity areas by a mixture <strong>of</strong>:• natural topographic features;• method <strong>of</strong> working the land;• landscaping; and• fencing.S2.2.A densely vegetated buffer using nativespecies is provided which:• is a minimum width <strong>of</strong> 20 metres;• is provided to all boundaries <strong>of</strong> thepremises; and• includes any existing areas <strong>of</strong> significantnative vegetation.S2.3.Extraction activities are conducted at a safedistance from boundaries.<strong>Port</strong> <strong>of</strong> <strong>Abbot</strong> <strong>Point</strong> <strong>Development</strong> <strong>Guidelines</strong> 2010 25


