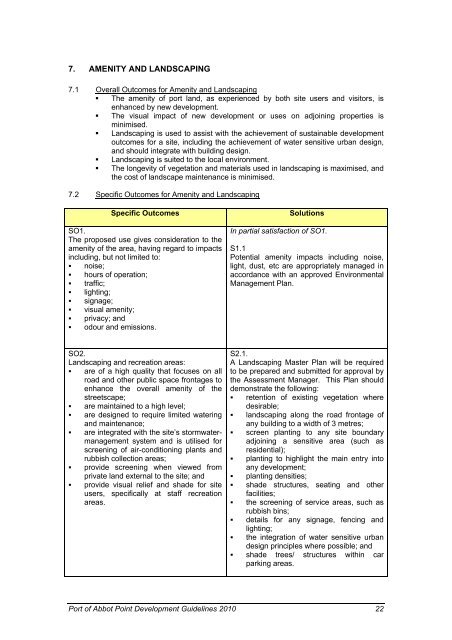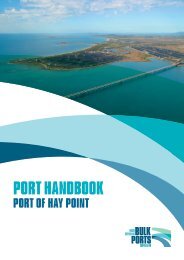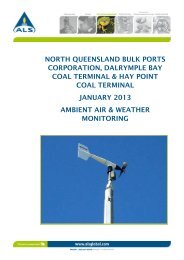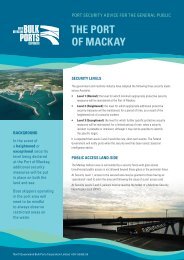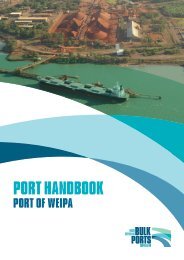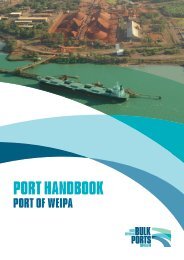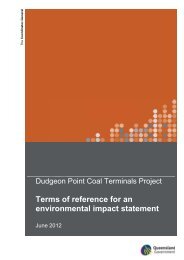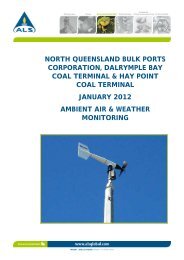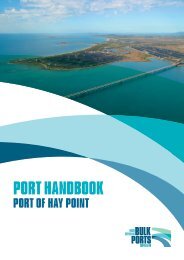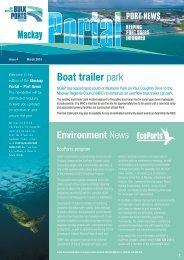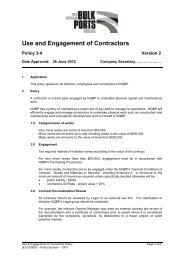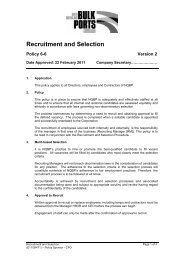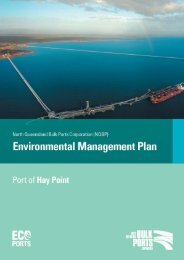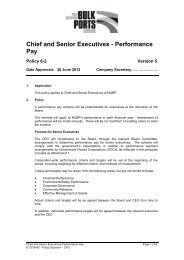Port of Abbot Point Development Guidelines - North Queensland ...
Port of Abbot Point Development Guidelines - North Queensland ...
Port of Abbot Point Development Guidelines - North Queensland ...
You also want an ePaper? Increase the reach of your titles
YUMPU automatically turns print PDFs into web optimized ePapers that Google loves.
7. AMENITY AND LANDSCAPING7.1 Overall Outcomes for Amenity and Landscaping• The amenity <strong>of</strong> port land, as experienced by both site users and visitors, isenhanced by new development.• The visual impact <strong>of</strong> new development or uses on adjoining properties isminimised.• Landscaping is used to assist with the achievement <strong>of</strong> sustainable developmentoutcomes for a site, including the achievement <strong>of</strong> water sensitive urban design,and should integrate with building design.• Landscaping is suited to the local environment.• The longevity <strong>of</strong> vegetation and materials used in landscaping is maximised, andthe cost <strong>of</strong> landscape maintenance is minimised.7.2 Specific Outcomes for Amenity and LandscapingSpecific OutcomesSO1.The proposed use gives consideration to theamenity <strong>of</strong> the area, having regard to impactsincluding, but not limited to:• noise;• hours <strong>of</strong> operation;• traffic;• lighting;• signage;• visual amenity;• privacy; and• odour and emissions.SolutionsIn partial satisfaction <strong>of</strong> SO1.S1.1Potential amenity impacts including noise,light, dust, etc are appropriately managed inaccordance with an approved EnvironmentalManagement Plan.SO2.Landscaping and recreation areas:• are <strong>of</strong> a high quality that focuses on allroad and other public space frontages toenhance the overall amenity <strong>of</strong> thestreetscape;• are maintained to a high level;• are designed to require limited wateringand maintenance;• are integrated with the site’s stormwatermanagementsystem and is utilised forscreening <strong>of</strong> air-conditioning plants andrubbish collection areas;• provide screening when viewed fromprivate land external to the site; and• provide visual relief and shade for siteusers, specifically at staff recreationareas.S2.1.A Landscaping Master Plan will be requiredto be prepared and submitted for approval bythe Assessment Manager. This Plan shoulddemonstrate the following:• retention <strong>of</strong> existing vegetation wheredesirable;• landscaping along the road frontage <strong>of</strong>any building to a width <strong>of</strong> 3 metres;• screen planting to any site boundaryadjoining a sensitive area (such asresidential);• planting to highlight the main entry intoany development;• planting densities;• shade structures, seating and otherfacilities;• the screening <strong>of</strong> service areas, such asrubbish bins;• details for any signage, fencing andlighting;• the integration <strong>of</strong> water sensitive urbandesign principles where possible; and• shade trees/ structures within carparking areas.<strong>Port</strong> <strong>of</strong> <strong>Abbot</strong> <strong>Point</strong> <strong>Development</strong> <strong>Guidelines</strong> 2010 22


