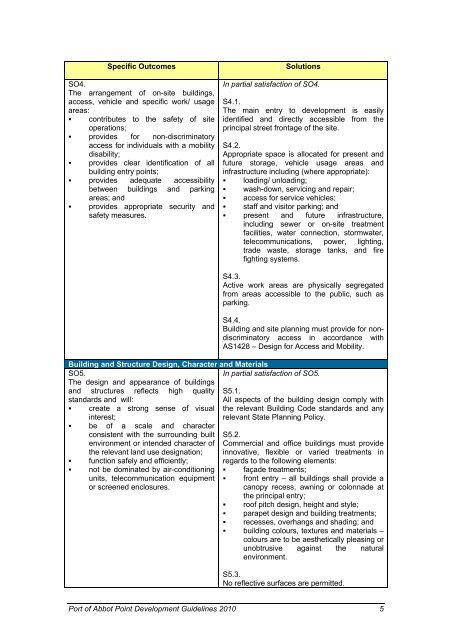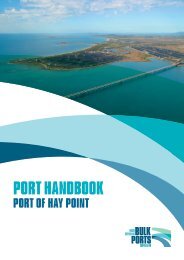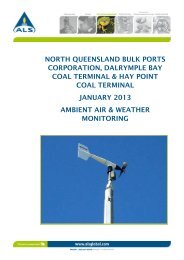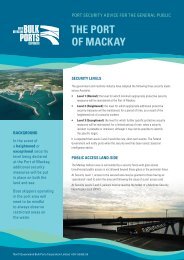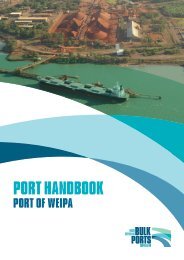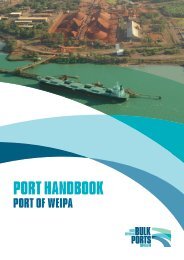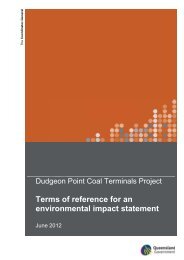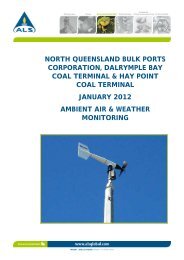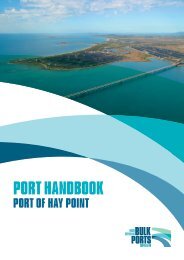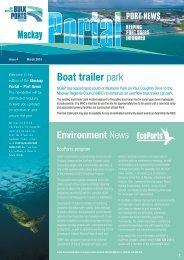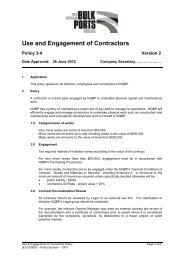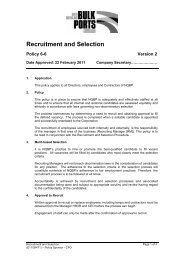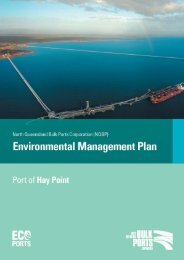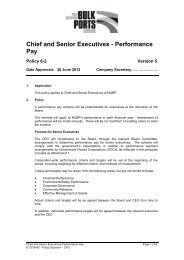Port of Abbot Point Development Guidelines - North Queensland ...
Port of Abbot Point Development Guidelines - North Queensland ...
Port of Abbot Point Development Guidelines - North Queensland ...
You also want an ePaper? Increase the reach of your titles
YUMPU automatically turns print PDFs into web optimized ePapers that Google loves.
Specific OutcomesSO4.The arrangement <strong>of</strong> on-site buildings,access, vehicle and specific work/ usageareas:• contributes to the safety <strong>of</strong> siteoperations;• provides for non-discriminatoryaccess for individuals with a mobilitydisability;• provides clear identification <strong>of</strong> allbuilding entry points;• provides adequate accessibilitybetween buildings and parkingareas; and• provides appropriate security andsafety measures.SolutionsIn partial satisfaction <strong>of</strong> SO4.S4.1.The main entry to development is easilyidentified and directly accessible from theprincipal street frontage <strong>of</strong> the site.S4.2.Appropriate space is allocated for present andfuture storage, vehicle usage areas andinfrastructure including (where appropriate):• loading/ unloading;• wash-down, servicing and repair;• access for service vehicles;• staff and visitor parking; and• present and future infrastructure,including sewer or on-site treatmentfacilities, water connection, stormwater,telecommunications, power, lighting,trade waste, storage tanks, and firefighting systems.S4.3.Active work areas are physically segregatedfrom areas accessible to the public, such asparking.S4.4.Building and site planning must provide for nondiscriminatoryaccess in accordance withAS1428 – Design for Access and Mobility.Building and Structure Design, Character and MaterialsSO5.In partial satisfaction <strong>of</strong> SO5.The design and appearance <strong>of</strong> buildingsand structures reflects high qualitystandards and will:• create a strong sense <strong>of</strong> visualinterest;• be <strong>of</strong> a scale and characterconsistent with the surrounding builtenvironment or intended character <strong>of</strong>the relevant land use designation;• function safely and efficiently;• not be dominated by air-conditioningunits, telecommunication equipmentor screened enclosures.S5.1.All aspects <strong>of</strong> the building design comply withthe relevant Building Code standards and anyrelevant State Planning Policy.S5.2.Commercial and <strong>of</strong>fice buildings must provideinnovative, flexible or varied treatments inregards to the following elements:• façade treatments;• front entry – all buildings shall provide acanopy recess, awning or colonnade atthe principal entry;• ro<strong>of</strong> pitch design, height and style;• parapet design and building treatments;• recesses, overhangs and shading; and• building colours, textures and materials –colours are to be aesthetically pleasing orunobtrusive against the naturalenvironment.S5.3.No reflective surfaces are permitted.<strong>Port</strong> <strong>of</strong> <strong>Abbot</strong> <strong>Point</strong> <strong>Development</strong> <strong>Guidelines</strong> 2010 5


