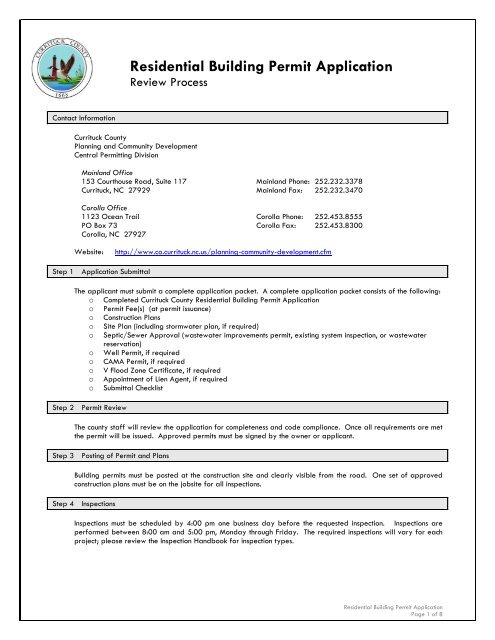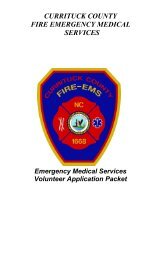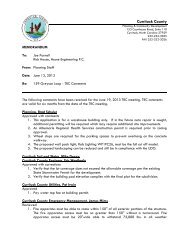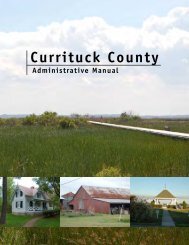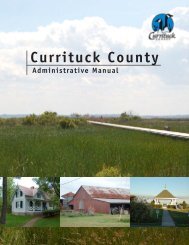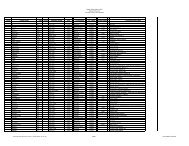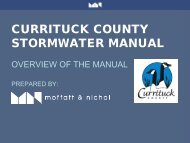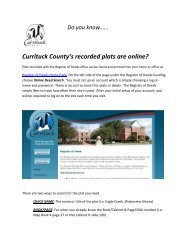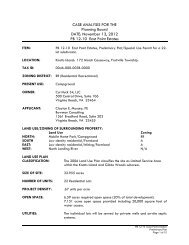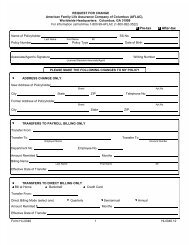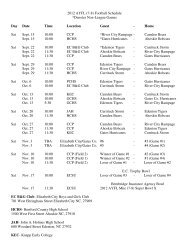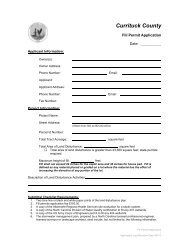Residential Building Permit Application - Currituck County Government
Residential Building Permit Application - Currituck County Government
Residential Building Permit Application - Currituck County Government
- No tags were found...
You also want an ePaper? Increase the reach of your titles
YUMPU automatically turns print PDFs into web optimized ePapers that Google loves.
<strong>Residential</strong> <strong>Building</strong> <strong>Permit</strong> <strong>Application</strong>Review ProcessContact Information<strong>Currituck</strong> <strong>County</strong>Planning and Community DevelopmentCentral <strong>Permit</strong>ting DivisionMainland Office153 Courthouse Road, Suite 117 Mainland Phone: 252.232.3378<strong>Currituck</strong>, NC 27929 Mainland Fax: 252.232.3470Corolla Office1123 Ocean Trail Corolla Phone: 252.453.8555PO Box 73 Corolla Fax: 252.453.8300Corolla, NC 27927Website:http://www.co.currituck.nc.us/planning-community-development.cfmStep 1 <strong>Application</strong> SubmittalThe applicant must submit a complete application packet. A complete application packet consists of the following:o Completed <strong>Currituck</strong> <strong>County</strong> <strong>Residential</strong> <strong>Building</strong> <strong>Permit</strong> <strong>Application</strong>o <strong>Permit</strong> Fee(s) (at permit issuance)o Construction Planso Site Plan (including stormwater plan, if required)o Septic/Sewer Approval (wastewater improvements permit, existing system inspection, or wastewaterreservation)o Well <strong>Permit</strong>, if requiredo CAMA <strong>Permit</strong>, if requiredo V Flood Zone Certificate, if requiredo Appointment of Lien Agent, if requiredo Submittal ChecklistStep 2 <strong>Permit</strong> ReviewThe county staff will review the application for completeness and code compliance. Once all requirements are metthe permit will be issued. Approved permits must be signed by the owner or applicant.Step 3 Posting of <strong>Permit</strong> and Plans<strong>Building</strong> permits must be posted at the construction site and clearly visible from the road. One set of approvedconstruction plans must be on the jobsite for all inspections.Step 4 InspectionsInspections must be scheduled by 4:00 pm one business day before the requested inspection. Inspections areperformed between 8:00 am and 5:00 pm, Monday through Friday. The required inspections will vary for eachproject; please review the Inspection Handbook for inspection types.<strong>Residential</strong> <strong>Building</strong> <strong>Permit</strong> <strong>Application</strong>Page 1 of 8
<strong>Residential</strong> <strong>Building</strong> <strong>Permit</strong> <strong>Application</strong><strong>Application</strong> FormContact InformationAPPLICANT: ______________________________ PROPERTY OWNER: ___________________________Telephone: __ _ Telephone: ___Mobile: _ Mobile: ___E-Mail Address: _ E-Mail Address: ___Project InformationEstimated Project Cost: $ _________________Physical Street Address:__Parcel Identification Number(s): __ Subdivision: __Project ClassificationAdditional Project InformationDescription of Work:________________________________Type of HVAC system: (heat pump, elec., gas, other)____________________________________Does this project include installation of a gas line, appliance, or equipment?Is this project outside of the existing footprint?Is this project within 75 feet of a waterway?Is the ROG finished? □Yes □ No□Single Family□Addition□Pool□Hot Tub□Yes □ No□Yes □ No□Accessory Structure□ Alterations□Elevator□ Pier/Bulkhead____□Yes □ NoWill the natural contour of the property be modified by grading or filling higher than adjacent grades? □Yes □ No(If yes, stormwater plan required for development without a state approved stormwater management plan).□Trade <strong>Permit</strong>□OTHER:BedroomsBathroomsSquare FootageHeated Living 1 st fl2 nd fl3 rd flGarage/ShedROG/FROGPorchDeckMisc.TOTALThe permit is null and void if work or construction authorized under this permit is not commenced within 6 months, after commencementof work no required inspection is requested and approved within any 12-month period, or for substantial deviations from plans. Ihereby certify that I have read and examined this application and know the same to be true and correct. All provisions of laws andordinances governing this type of work will be complied with whether specified herein or not. The granting of the permit does notpresume to give authority to violate other state or local laws regulating construction or the performance of construction._Printed Full Name of Applicant Signature of Applicant DateOFFICIAL USE ONLY:__<strong>Building</strong> <strong>Permit</strong> NumberType of Water:CAMA Number ..................................... Septic <strong>Permit</strong> Number:Zoning of Property: Flood Zone: BFE: _____ DFE: Max % Coverage:Min Setbacks: Front Side (R) Side (L) _____ Rear Accessory<strong>Residential</strong> <strong>Building</strong> <strong>Permit</strong> <strong>Application</strong>Page 2 of 8
Contractor of RecordContractor of Record<strong>Building</strong> Contractor Name NC License #AddressPhoneCity/StContact NameElectrical Contractor Name NC License #AddressPhoneCity/StContact NameMechanical Contractor Name NC License #AddressPhoneCity/StContact NamePlumbing Contractor Name NC License #AddressPhoneCity/StContact NameInsulation Contractor Name NC License # Not RequiredAddressPhoneCity/StContact NameGas Contractor Name NC License #AddressPhoneCity/StContact NameMoving Contractor Name NC License #AddressPhoneCity/StContact NamePool/Hot Tub Contractor Name NC License #AddressPhoneCity/StContact NameOther Contractor Name NC License #AddressPhoneCity/StContact NameOWNER CONTRACTORAs owner of the property, I intend to retain the finished project exclusively for my own use and will occupy theproperty for at least one year following the completion of construction. I understand that it is myresponsibility to obtain workers’ compensation insurance, if necessary. I will contract with a North Carolinalicensed electrical, plumbing, mechanical, and gas contractor for this project unless otherwise noted. As ownerof the property, I will complete the following:□ General □ Electrical □ Mechanical □ Plumbing □ GasSignature of Property OwnerDate<strong>Residential</strong> <strong>Building</strong> <strong>Permit</strong> <strong>Application</strong>Page 3 of 8
Appointment of Lien AgentAppointment of Lien AgentPursuant to North Carolina General Assembly Law 2012-158North Carolina law requires an owner or contractor acting on the owner’s behalf to appoint a lienagent when they first contract for improvements to real property. A lien agent is not required forthe following:a. Improvements less than $30,000 at the time the original building permit is issued.b. Improvements to an existing single family residential dwelling as defined in GS 87-15.5 (7)that is used by the owner as a residence; or,c. The first furnishing of labor or materials at the site is prior to April 1, 2013.Lien Agent InformationName of Lien Agent:Mailing Address of Agent:Physical Address of Agent:Phone:Fax:Email:A website was created to facilitate the filings of appointments of lien agents and filing of notices tolien agents by potential lien claimants at www.liensnc.com. When an owner or contractor acting onthe owner’s behalf appoints a lien agent through the LiensNC system, it will generate an Appointmentof Lien Agent document or form for the property and project. The document will include:o Designated lien agent and contact informationo Unique entry or identifying number for the projecto Owner and contact informationo Contractoro Instructions for the owner and/or contractor to post at the property and provide to the permittingofficeo QR Code for easy access to the property information in the LiensNC systemNOTICE: A copy of the Appointment of Lien Agent form or document printed from the LiensNCwebsite can be included in the building permit application submittal in lieu of this form andmust be posted at the job site.<strong>Residential</strong> <strong>Building</strong> <strong>Permit</strong> <strong>Application</strong>Page 6 of 8
System (CBRS) Area, water course relocation, or a statement that the entire lot is within aspecific SFHA14 Proposed elevation of all structures and utility systems15 Plans for non-structural fill (if being utilized in V zone)Fees16 <strong>Permit</strong> fees to be paid at permit issuance<strong>Residential</strong> <strong>Building</strong> <strong>Permit</strong> <strong>Application</strong>Page 8 of 8


