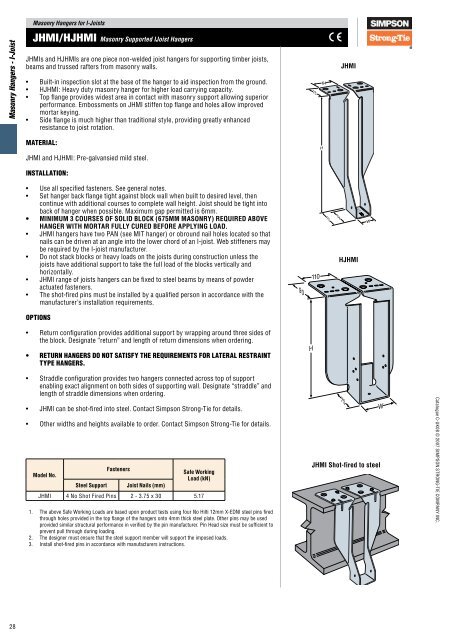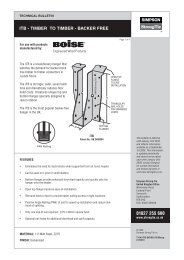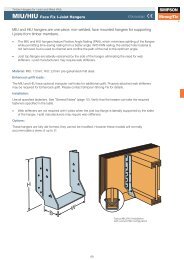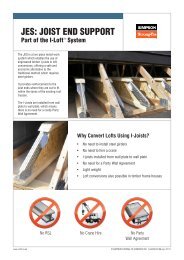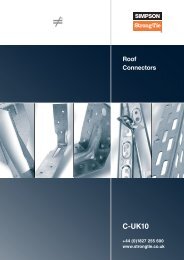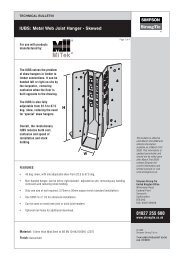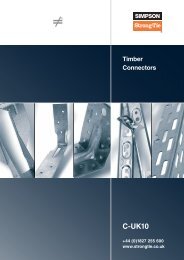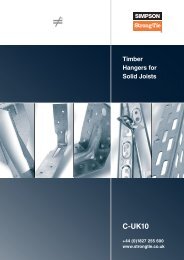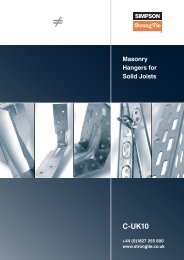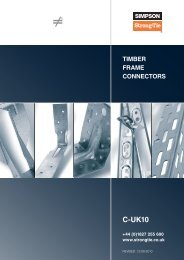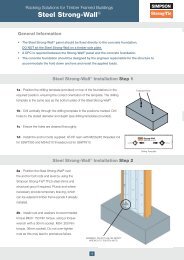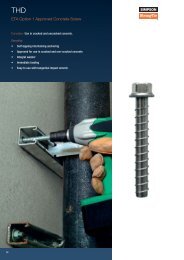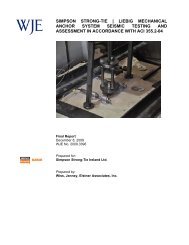Masonry Hangers - I-Joist - Simpson Strong-Tie
Masonry Hangers - I-Joist - Simpson Strong-Tie
Masonry Hangers - I-Joist - Simpson Strong-Tie
- No tags were found...
You also want an ePaper? Increase the reach of your titles
YUMPU automatically turns print PDFs into web optimized ePapers that Google loves.
<strong>Masonry</strong> <strong>Hangers</strong> for I-<strong>Joist</strong>s<strong>Masonry</strong> <strong>Hangers</strong> - I-<strong>Joist</strong>JHMI/HJHMI <strong>Masonry</strong> Supported I<strong>Joist</strong> <strong>Hangers</strong>JHMIs and HJHMIs are one piece non-welded joist hangers for supporting timber joists,beams and trussed rafters from masonry walls.• Built-in inspection slot at the base of the hanger to aid inspection from the ground.• HJHMI: Heavy duty masonry hanger for higher load carrying capacity.• Top flange provides widest area in contact with masonry support allowing superiorperformance. Embossments on JHMI stiffen top flange and holes allow improvedmortar keying.• Side flange is much higher than traditional style, providing greatly enhancedresistance to joist rotation.JHMIMATERIAL:JHMI and HJHMI: Pre-galvansied mild steel.INSTALLATION:• Use all specified fasteners. See general notes.• Set hanger back flange tight against block wall when built to desired level, thencontinue with additional courses to complete wall height. <strong>Joist</strong> should be tight intoback of hanger when possible. Maximum gap permitted is 6mm.• MINIMUM 3 COURSES OF SOLID BLOCK (675MM MASONRY) REQUIRED ABOVEHANGER WITH MORTAR FULLY CURED BEFORE APPLYING LOAD.• JHMI hangers have two PAN (see MIT hanger) or obround nail holes located so thatnails can be driven at an angle into the lower chord of an I-joist. Web stiffeners maybe required by the I-joist manufacturer.• Do not stack blocks or heavy loads on the joists during construction unless thejoists have additional support to take the full load of the blocks vertically andhorizontally.• JHMI range of joists hangers can be fixed to steel beams by means of powderactuated fasteners.• The shot-fired pins must be installed by a qualified person in accordance with themanufacturer’s installation requirements.OPTIONSHJHMI•Return configuration provides additional support by wrapping around three sides ofthe block. Designate “return” and length of return dimensions when ordering.• RETURN HANGERS DO NOT SATISFY THE REQUIREMENTS FOR LATERAL RESTRAINTTYPE HANGERS.• Straddle configuration provides two hangers connected across top of supportenabling exact alignment on both sides of supporting wall. Designate “straddle” andlength of straddle dimensions when ordering.••1.2.3.JHMI can be shot-fired into steel. Contact <strong>Simpson</strong> <strong>Strong</strong>-<strong>Tie</strong> for details.Other widths and heights available to order. Contact <strong>Simpson</strong> <strong>Strong</strong>-<strong>Tie</strong> for details.Model No.Steel SupportFasteners<strong>Joist</strong> Nails (mm)Safe WorkingLoad (kN)JHMI 4 No Shot Fired Pins 2 - 3.75 x 30 5.17The above Safe Working Loads are based upon product tests using four No Hilti 12mm X-EDNI steel pins firedthrough holes provided in the top flange of the hangers onto 4mm thick steel plate. Other pins may be usedprovided similar structural performance in verified by the pin manufacturer. Pin Head size must be sufficient toprevent pull through during loading.The designer must ensure that the steel support member will support the imposed loads.Install shot-fired pins in accordance with manufacturers instructions.JHMI Shot-fired to steelCatalogue C-UK08 © 2007 SIMPSON STRONG-TIE COMPANY INC.28
<strong>Masonry</strong> <strong>Hangers</strong> for I-<strong>Joist</strong>s<strong>Masonry</strong> <strong>Hangers</strong> - I-<strong>Joist</strong>JHMI/HJHMI <strong>Masonry</strong> Supported I-<strong>Joist</strong> <strong>Hangers</strong>JHMI HANGERS FOR ENGINEERED WOOD<strong>Joist</strong> SizeHanger Dimension (mm)Model No.Width Height Width (W) Height (H)38455158 or 606368722ply 382ply 45 or 8997114 JHMI114/40 40 114140 JHMI140/40 40 140184 JHMI184/40 40 184195 JHMI195/40 40 195220 JHMI225/40 40 225235 JHMI235/40 40 235240 JHMI240/40 40 240245 JHMI240/40 40 240300 JHMI300/40 40 300350 JHMI350/40 40 350145 JHMI145/47 47 145184 JHMI184/47 47 184195 JHMI195/47 47 195200 JHMI200/47 47 200220 JHMI225/47 47 225235 JHMI235/47 47 235240 JHMI240/47 47 240245 JHMI240/47 47 240300 JHMI300/47 47 300350 JHMI350/47 47 350400 JHMI400/47 47 400240 JHMI240/53 53 240300 JHMI300/53 53 300350 JHMI350/53 53 350400 JHMI400/53 53 400195 JHMI195/61 61 195200 JHMI200/61 61 200220 JHMI225/61 61 225235 JHMI235/61 61 235240 JHMI240/61 61 240245 JHMI240/61 61 240300 JHMI300/61 61 300350 JHMI350/61 61 350400 JHMI400/61 61 400220 JHMI225/66 66 225240 JHMI240/66 66 240300 JHMI300/66 66 300350 JHMI350/66 66 350400 JHMI400/66 66 400220 JHMI225/70 70 225240 JHMI240/70 70 240245 JHMI240/70 70 240300 JHMI300/70 70 300350 JHMI350/70 70 350400 JHMI400/70 70 400195 JHMI195/75 75 195220 JHMI225/75 75 225235 JHMI235/75 75 235245 JHMI240/75 75 240300 JHMI300/75 75 300350 JHMI350/75 75 350400 JHMI400/75 75 400114 JHMI114/78 78 114140 JHMI140/78 78 140184 JHMI184/78 78 184220 JHMI225/78 78 225235 JHMI235/78 78 235240 JHMI240/78 78 240245 JHMI240//78 78 240300 JHMI300/78 78 300350 JHMI350/78 78 350184 JHMI184/91 91 184195 JHMI195/91 91 195200 JHMI200/91 91 200220 JHMI225/91 91 225235 JHMI235/91 91 235240 JHMI240/91 91 240245 JHMI240/91 91 240300 JHMI300/91 91 300350 JHMI350/91 91 350400 JHMI400/91 91 400195 JHMI195/100 100 195220 JHMI225/100 100 225245 JHMI245/100 100 245300 JHMI300/100 100 300350 JHMI350/100 100 350400 JHMI400/100 100 400HJHMI HANGERS FOR ENGINEERED WOOD<strong>Joist</strong> SizeHanger Dimension (mm)Model No.Width Height Width (W) Height (H)2ply 382ply 45 or 89972ply 512ply58 or 2ply 602ply 633ply45& 1332ply 724ply45or 2ply90or 1ply 1782ply 97195 HJHMI195/78 78 195220 HJHMI225/78 78 225235 HJHMI235/78 78 235240 HJHMI240/78 78 240245 HJHMI240/78 78 240300 HJHMI300/78 78 300400 HJHMI400/78 78 400145 HJHMI145/91 91 145184 HJHMI184/91 91 184195 HJHMI195/91 91 195200 HJHMI200/91 91 200220 HJHMI225/91 91 225235 HJHMI235/91 91 235240 HJHMI240/91 91 240245 HJHMI240/91 91 245300 HJHMI300/91 91 300350 HJHMI350/91 91 350400 HJHMI400/91 91 400220 HJHMI225/100 100 225245 HJHMI240/100 100 240300 HJHMI300/100 100 300350 HJHMI350/100 100 350400 HJHMI400/100 100 400450 HJHMI450/100 100 450240 HJHMI240/105 105 240300 HJHMI300/105 105 300350 HJHMI350/105 105 350400 HJHMI400/105 105 400195 HJHMI195/120 120 195200 HJHMI200/120 120 200220 HJHMI225/120 120 225235 HJHMI235/120 120 235240 HJHMI240/120 120 240245 HJHMI245/120 120 245300 HJHMI300/120 120 300350 HJHMI350/120 120 350400 HJHMI400/120 120 400220 HJHMI225/130 130 225240 HJHMI240/130 130 240300 HJHMI300/130 130 300400 HJHMI400/130 130 400184 HJHMI184/135 135 184200 HJHMI200/135 135 200220 HJHMI225/135 135 225240 HJHMI240/135 135 240245 HJHMI245/135 135 245300 HJHMI300/135 135 300350 HJHMI350/135 135 350400 HJHMI400/135 135 400195 HJHMI195/146 146 195220 HJHMI220/146 146 220235 HJHMI235/146 146 235245 HJHMI245/146 146 245300 HJHMI300/146 146 300350 HJHMI195/146 146 350400 HJHMI195/146 146 400184 HJHMI184/180 180 184195 HJHMI195/180 180 195220 HJHMI225/180 180 225220 HJHMI225/180 180 225235 HJHMI235/180 180 235240 HJHMI240/180 180 240300 HJHMI300/180 180 300350 HJHMI350/180 180 350400 HJHMI400/180 180 400195 HJHMI195/196 196 195220 HJHMI225/196 196 225235 HJHMI235/196 196 235245 HJHMI240/196 196 245300 HJHMI300/196 196 300350 HJHMI350/196 196 350400 HJHMI400/196 196 400450 HJHMI450/196 196 450Catalogue C-UK08 © 2007 SIMPSON STRONG-TIE COMPANY INC.30
<strong>Masonry</strong> <strong>Hangers</strong> for I-<strong>Joist</strong>sSFJC Safety Fast <strong>Joist</strong> CapThe SFJC is an innovative and unique product which enables asafe, practical and robust solution that satisfies the requirementsof ‘Approved Document L’ of the Building Regulations.The SFJC is designed to be used where timber joists are built intoa masonry external wall and eliminates the air leakage problemsassociated with shrinkage of timber joists.• SFJC305/50, SFJC305/100, SFJC225/50 and SFJC225/100models accomodate a large range of joists types and sizes.• Air leakage around the joist end is eliminated.• Wide face flanges provide an air tight seal.CERTIFICATE No 04/4170<strong>Masonry</strong> <strong>Hangers</strong> - I-<strong>Joist</strong>MATERIAL: Black Polyproylene.The SFJC does not provide any lateral stability to the joistsduring construction phase. It is therefore necessary to installtemporary bracing in accordance with the joists manaufacturersinstructions and/or standard construction practice, to ensuretemporary stability of the floor joists.• Place floor joist onto wall and adjust to ensure correctbearing at each end.• Lift the floor joist and install SFJC over the end of the joist,ensuring the SFJC face flanges are tight against the innerface on the masonry wall.SFJC305/50 and SFJC225/50: I-JOISTS• Solid sawn joists up to 50mm wide and 300mm high can be installed directly intothe SFJC305/50. For narrower joist widths use the wedge cut outs to pack thejoist.• For I-joist applications use the SFJC wedges to centralise the I-joist into the SFJC.Tap wedges in to secure the the joist into SFJC.• Partly drive a 3.75 x 30mm square twist nail into the bottom chord of the joist infront of the wedge to secure them in place.SFJCPATENT: GB2392928,GB2393459SFJC305/100 and SFJC225/100: I-JOISTS•••For use with single or double I-joists or solid sawn joists up to 100mm wide.Steel joist plates slides into the slots within the SFJC and are fixed to the top andbottom of the floor joists.Nail in place with 2 No 3.75 x 30mm square twist nails per plate.Catalogue C-UK08 © 2007 SIMPSON STRONG-TIE COMPANY INC.•••••••Install horizontal restraint straps at maximum 2m centresNail to the timber joists with 8 No 3.75 x 30 square twist nails.Build up masonry between SFJC and continue with wall construction.Ensure all joints between the masonry and SFJC are fully filled with mortar.With the SFJC305/50 check the tightness of the wedges once wall is completed.If necessary, hammer wedges in tight and adjust retaining nail.Also if necessary, fill the void around the joist with mineral wool.Model No.Dimensions (mm)I-<strong>Joist</strong> Sizes (mm)Solid Sawn <strong>Joist</strong> Sizes(mm)Width Height Width Height Web Width HeightSFJC225/50 50 225 - - - 50SFJC225/100 100 225 - - - 100up to 225Typical SFJC305/100 InstallationTypical SFJC305/50 InstallationSFJC305/50 50 305 up to 50up to 50up to 302 9 to 12SFJC305/100 100 305 up to 100 up to 100up to 3001.2.2 No SFJC Wedges supplied with each SFJC305/50.2 No Steel <strong>Joist</strong> Plates supplied with each SFJC305/100 and SFJC225/50.31
<strong>Masonry</strong> <strong>Hangers</strong> for I-<strong>Joist</strong>s<strong>Masonry</strong> <strong>Hangers</strong> - I-<strong>Joist</strong>SES <strong>Simpson</strong> End SealSIMPSON END SEAL: ONE SOLUTION FOR AIR LEAKAGEAND SOUND TRANSFERENCE REQUIREMENTS.The SES <strong>Simpson</strong> End Seal provides a fast and effective solution to reduce air leakage through‘pocket masonry’ in block wall. Once installed, it removes the need for mastic sealant around theperimeter of joists (subject to good workmanship when mortar keying).The SES is a cost effective way to help comply with the requirements of Part L (reduced air leakage)and Part E (reduced sound transference).The SES allows for a full 100mm bearing of joist onto masonry walls.•••••••Air leakage - reduces air leakage without the need for mastic sealant.Sound - meets the sound requirements of a proprietary joist cap as specified by Appendix A,Robust Details Part E Handbook.Fire - provides 1 hour of fire resistance.Can be used on external party walls.Meets the NHBC Technical requirements.Allows for full 100mm bearing on joist onto masonry walls.Secure fixing - provided by 30mm Square Twist Nails.Installation InstructionsINSTALLATION STAGE 1Prepare block work to accept floor joists - no need for mortaron top. Position floor joists onto wall (only 1 joist shownfor clarity). Fit the End Seal to the end of the joist as shown.Ensure that the End Seal is tight against the joist end. Securewith two No. 3.75mm x 30mm Square Twist Nails.INSTALLATION STAGE 2Apply mortar to the void in between the two flanges of theI-joist on both sides, ensuring the mortar is packed againstthe End Steal.INSTALLATION STAGE 3Lay a bed of mortar onto the top of the blocks ensuringmortar is laid tight up against joist end. Lay blocks either sideof the joist, ensuring mortar is applied to the block ends.INSTALLATION STAGE 4Lay the next bed of mortar on top of the blocks. Continue tobuild the wall as normal.Catalogue C-UK08 © 2007 SIMPSON STRONG-TIE COMPANY INC.Safe Working Loads: Please refer to I-<strong>Joist</strong> Specific Technical Bulletins available from www.strongtie.co.uk/bulletins01827 255 60032
<strong>Masonry</strong> <strong>Hangers</strong> for I-<strong>Joist</strong>sCatalogue C-UK08 © 2007 SIMPSON STRONG-TIE COMPANY INC.SES <strong>Simpson</strong> End Seal - <strong>Joist</strong> Selection GuideEND SEAL OPTIONS AVAILABLEFlangeHeight<strong>Joist</strong> Dimsions (mm)HeightWidthItem Code39 200 38 SES118/3839 220 38 SES138/3835 220 38 SES146/3839 240 38 SES158/3835 241 38 SES167/3839 300 38 SES218/3835 302 38 SES228/3845 195 45 SES101/4539 200 45 SES118/4545 200 45 SES118/4539 220 45 SES138/4545 220 45 SES126/4545 220 45 SES146/4539 240 45 SES158/4545 240 45 SES146/4535 241 45 SES167/4545 245 45 SES151/4539 300 45 SES218/4545 300 45 SES206/4535 302 45 SES228/4545 350 45 SES256/4539 360 45 SES278/4539 400 45 SES318/4528 235 51 SES179/5128 296 51 SES240/5128 350 51 SES294/5139 200 58 SES118/5839 220 58 SES138/5835 220 58 SES146/5839 240 58 SES158/5835 241 58 SES167/5839 300 58 SES218/5835 302 58 SES228/5835 356 58 SES282/5839 360 58 SES278/5839 400 58 SES318/5835 406 58 SES332/5838 215 59 SES159/5928 235 59 SES179/5938 276 59 SES220/5928 296 59 SES240/5938 330 59 SES274/5928 350 59 SES294/5938 380 59 SES324/5945 195 60 SES101/6045 200 60 SES106/6045 220 60 SES126/6045 240 60 SES146/6045 245 60 SES151/6045 300 60 SES206/6045 350 60 SES256/6045 400 60 SES306/60END SEAL OPTIONS AVAILABLE (CONTINUED)FlangeHeight<strong>Joist</strong> Dimsions (mm)HeightWidthItem Code38 194 63 SES138/6338 215 63 SES159/6338 276 63 SES220/6338 330 63 SES274/6338 380 63 SES324/6328 235 65 SES179/6528 296 65 SES240/6528 350 65 SES294/6528 400 65 SES344/6545 195 72 SES101/7245 220 72 SES126/7245 245 72 SES151/7245 300 72 SES206/7245 350 72 SES256/7245 400 72 SES306/7239 200 89 SES118/8939 194 89 SES138/8935 220 89 SES146/8939 240 89 SES156/8938 215 89 SES159/8935 241 89 SES167/8939 300 89 SES218/8938 276 89 SES220/8935 302 89 SES228/8938 330 89 SES274/8935 356 89 SES282/8939 360 89 SES278/8939 400 89 SES318/8938 380 89 SES324/8935 406 89 SES332/8945 200 90 SES106/9045 220 90 SES126/9045 240 90 SES146/9045 300 90 SES206/9045 350 90 SES256/9045 400 90 SES306/9045 195 97 SES101/9745 220 97 SES126/9745 245 97 SES151/9745 300 97 SES206/9745 350 97 SES256/9745 400 97 SES306/9745 450 97 SES356/97<strong>Masonry</strong> <strong>Hangers</strong> - I-<strong>Joist</strong>33
<strong>Masonry</strong> <strong>Hangers</strong> for I-<strong>Joist</strong>s<strong>Masonry</strong> <strong>Hangers</strong> - I-<strong>Joist</strong>SFHI/SFWHI Safety Fast <strong>Masonry</strong> Restraint <strong>Hangers</strong>The SFHI Safety Fast <strong>Hangers</strong> are an innovative range of products that have beendesigned to support timber joists, beams and trussed rafters from masonry wallswithout the need of supporting masonry above the top flange.• Requires no masonry above the top flange to achieve the publishedSafe Working Loads.• Improved vertical and lateral load distribution.• MiniStrap simply hooks onto the hanger.• Enables the construction of the floor deck prior to the next lift of masonry.• Reduces Health & Safety risks associated with the use of the traditional masonryhangers with no masonry above.• Eliminates the need for propping.• MiniStrap provides lateral restraint capacity in accordance with NHBC and Zurichguidelines.• Allows for retrofit of lateral restraint straps.• Web stiffeners are not required with I-joist to achieve the load tables.SFHIMATERIAL:SFHI: 2.5mm pre-galvanised mild steel.SFWHI: 2.5mm mild steelMiniStrap - 1.0mm pre-galvanised mild steel.FINISH: SFWH: Hot-dip galvanised.INSTALLATION:PATENT NOS.GB2316103, GB2354267GB2390380PATENT EP1200684•••••Use all specified nails.Build masonry to required level, ensuring any coursing bricks or blocks are at leastone course below the supporting block, and leave to cure.Place the Safety Fast Restraint Hanger over the inner leaf of blockwork, ensuring thebearing plate is fully located onto the top of the masonry, sitting tight against thefront face and top of the blockwork.Sit the floor joists into the masonry hanger and ensure all joists arecorrectly installed. The joists should be tight into the back of the hanger wherepossible. The maximum gap between the back of the hanger and the end of the joistis 6mm.Clip the Safety Fast MiniStrap onto the restraining hooks on the side of the hangerand nail to the side face of the joist with three No. 3.75x30mm square twist nails.INSTALL ONLY ONE PER HANGER - EITHER SIDE OF THE HANGER.SFWHIGENERAL INSTALLATION NOTES••••The floor decking may be stored on the joists provided the load is uniformlydistributed between the several joists and does not exceed the hanger or joistSWL’s. Refer to joist manufacturer or supplier for joist capacity and maximumconstruction loads.The floor decking must be securely attached to each joist before additional loadscan be placed on the system.NB. Floor decking and blockwork is to be cut where necessary to fit around theupstand stiffeners.Pallets of blocks or other construction materials should be placed onto thescaffolding and NOT directly onto the floor. The materials can then be evenlydistributed around the floor manually, ensuring hanger of joist SWL’s are notexceeded.MiniStrap (included with the Safety Fast Hanger)PATENT NOS.GB2354267, GB2390380PATENT EP1200684Catalogue C-UK08 © 2007 SIMPSON STRONG-TIE COMPANY INC.34
<strong>Masonry</strong> <strong>Hangers</strong> for I-<strong>Joist</strong>sSFHI/SFWHI Safety Fast <strong>Masonry</strong> Restraint <strong>Hangers</strong>TYPICAL SFWHI INSTALLATIONTYPICAL SFHI INSTALLATION<strong>Masonry</strong> <strong>Hangers</strong> - I-<strong>Joist</strong>SFH HANGERS SAFE LOADS<strong>Joist</strong> FastenersSafe Working Loads (kN)Characteristic Capacity(kN)Model No.<strong>Joist</strong> WidthBlock StrengthBlock StrengthSFHISFWHIHanger MiniStrap 2.8N/mm 2Qty Nail Qty NailSolid AAC3.5N/mm 2Solid LAC7N/mm 2Solid DAC3.5N/mm 2Solid LAC7N/mm 2Solid DAC< 60mm5.1 6.2 6.2 13.34 13.342 3.75 x 30 3 3.75 x 30>75mm 6.7 8.0 8.0 17.47 17.4775mm 7.8 9.5 9.5 15.39 15.391. Tests conducted by CERAM Building Technology in accordance with EN846-4 and evaluated in accordance with EN845-1.2. Hanger SWL’s are achieved without masonry above the top flange.3. The block thickness must be the same as the top plate width.4. The lateral capacity exceeds that provided by traditional straps placed at 2m centres.5. 3.75 x 30 refers to square twist nail (not supplied with hanger).Catalogue C-UK08 © 2007 SIMPSON STRONG-TIE COMPANY INC.Continued On Next Page.35
<strong>Masonry</strong> <strong>Hangers</strong> for I-<strong>Joist</strong>s<strong>Masonry</strong> <strong>Hangers</strong> - I-<strong>Joist</strong>SFHI/SFWHI Safety Fast <strong>Masonry</strong> Restraint <strong>Hangers</strong>SFHI HANGERS SFHWI HANGERS SFHWI HANGERS (Continued)<strong>Joist</strong> SizeWidth38455158or 6063722ply 382ply 45or 8997HeightModel No.Hanger Dimension(mm)Width(W)Height(H)195 SFHI195/40/100 40 195200 SFHI200/40/100 40 200220 SFHI225/40/100 40 225235 SFHI235/40/100 40 235240 SFHI240/40/100 40 240245 SFHI240/40/100 40 240300 SFHI300/40/100 40 300195 SFHI195/47/100 47 195200 SFHI200/47/100 47 200220 SFHI225/47/100 47 225235 SFHI235/47/100 47 235240 SFHI240/47/100 47 240245 SFHI240/47/100 47 240300 SFHI300/47/100 47 300240 SFHI240/53/100 53 240300 SFHI300/53/100 53 300195 SFHI195/61/100 61 195200 SFHI200/61/100 61 200220 SFHI225/61/100 61 225235 SFHI235/61/100 61 235240 SFHI240/61/100 61 240245 SFHI240/61/100 61 240300 SFHI300/61/100 61 300220 SFHI225/66/100 66 225240 SFHI240/66/100 66 240300 SFHI300/66/100 66 300195 SFHI195/75/100 75 195220 SFHI225/75/100 75 220235 SFHI235/75/100 75 235245 SFHI240/75/100 75 240300 SFHI300/75/100 75 300195 SFHI195/78/100 78 195200 SFHI200/78/100 78 200220 SFHI225/78/100 78 225235 SFHI235/78/100 78 235240 SFHI240/78/100 78 240245 SFHI240/78/100 78 240300 SFHI300/78/100 78 300195 SFHI195/91/100 91 195200 SFHI200/91/100 91 200220 SFHI225/91/100 91 225235 SFHI235/91/100 91 235240 SFHI240/91/100 91 240245 SFHI240/91/100 91 240300 SFHI300/91/100 91 300195 SFHI195/100/100 100 195220 SFHI225/100/100 100 225235 SFHI235/100/100 100 235240 SFHI240/100/100 100 240245 SFHI240/100/100 100 240300 SFHI300/100/100 100 300<strong>Joist</strong> SizeWidth2ply 382ply 45or 89972ply512ply 58or 602ply63HeightModel No.Hanger Dimension(mm)Width(W)Height(H)195 SFWHI195/78/100 78 195220 SFWHI225/78/100 78 225235 SFWHI235/78/100 78 235240 SFWHI240/78/100 78 240245 SFWHI240/78/100 78 240300 SFWHI300/78/100 78 300350 SFWHI350/78/100 78 350400 SFWHI400/78/100 78 400450 SFWHI450/78/100 78 450195 SFWHI195/91/100 91 195200 SFWHI200/91/100 91 200220 SFWHI225/91/100 91 225235 SFWHI235/91/100 91 235240 SFWHI240/91/100 91 240245 SFWHI240/91/100 91 240300 SFWHI300/91/100 91 300350 SFWHI350/91/100 91 350400 SFWHI400/91/100 91 400450 SFWHI450/91/100 91 450195 SFWHI195/100/100 100 195220 SFWHI225/100/100 100 225235 SFWHI235/100/100 100 235245 SFWHI240100/100 100 240300 SFWHI300/100/100 100 300350 SFWHI350/100/100 100 350400 SFWHI400/100/100 100 400450 SFWHI450/100/100 100 450240 SFWHI240/105/100 105 240300 SFWHI300/105/100 105 300350 SFWHI400/105/100 105 400195 SFWHI195/120/100 120 195200 SFWHI200/120/100 120 200220 SFWHI225/120/100 120 225235 SFWHI235/120/100 120 235240 SFWHI240/120/100 120 240245 SFWHI240/120/100 120 240300 SFWHI300/120/100 120 300350 SFWHI350/120/100 120 350400 SFWHI400/120/100 120 400240 SFWHI240/130/100 130 240300 SFWHI300/130/100 130 300350 SFWHI350/130/100 130 350400 SFWHI400/130/100 130 400<strong>Joist</strong> SizeWidth3ply 45or1352ply 722ply 752ply 97HeightModel No.Hanger Dimension(mm)Width(W)Height(H)184 SFWHI184/135/100 135 184200 SFWHI200/135/100 135 200220 SFWHI225/135/100 135 225240 SFWHI240/135/100 135 240245 SFWHI240/135/100 135 240300 SFWHI300/135/100 135 300350 SFWHI350/135/100 135 350400 SFWHI400/135/100 135 400450 SFWHI450/135/100 135 450195 SFWHI195/146/100 146 195220 SFWHI225/146/100 146 225235 SFWHI235/146/100 146 235245 SFWHI240/146/100 146 240300 SFWHI300/146/100 146 300350 SFWHI350/146/100 146 350400 SFWHI400/146/100 146 400195 SFWHI195/152/100 152 195220 SFWHI225/152/100 152 225235 SFWHI235/152/100 152 235240 SFWHI240/152/100 152 240300 SFWHI300/152/100 152 300350 SFWHI350/152/100 152 350400 SFWHI400/152/100 152 400450 SFWHI450/152/100 152 450195 SFWHI195/180/100 180 195200 SFWHI200/180/100 180 200220 SFWHI225/180/100 180 225235 SFWHI235/180/100 180 235245 SFWHI240/180/100 180 240300 SFWHI300/180/100 180 300350 SFWHI350/180/100 180 350400 SFWHI400/180/100 180 400450 SFWHI450/180/100 180 450195 SFWHI195/196/100 196 195220 SFWHI225/196/100 196 225235 SFWHI235/196/100 196 235245 SFWHI240/196/100 196 240300 SFWHI300/196/100 196 300350 SFWHI350/196/100 196 350400 SFWHI400/196/100 196 400450 SFWHI450/196/100 196 450Catalogue C-UK08 © 2007 SIMPSON STRONG-TIE COMPANY INC.36
Catalogue C-UK08 © 2007 SIMPSON STRONG-TIE COMPANY INC.Do you want your products on time?What you want, when you want it.37


