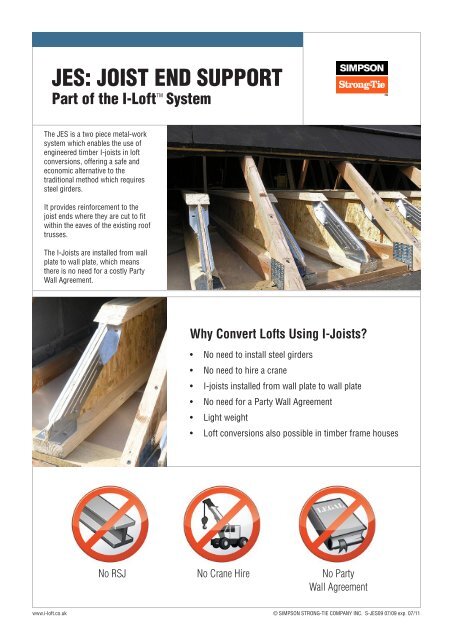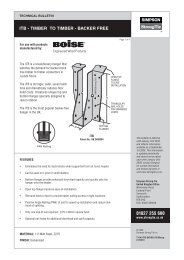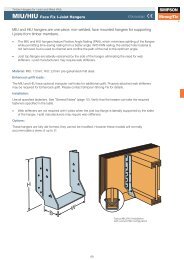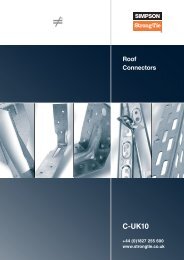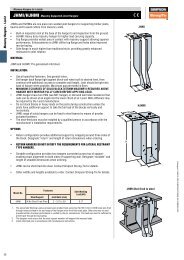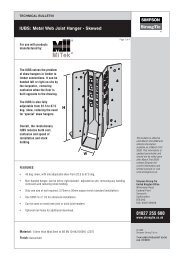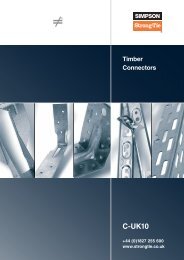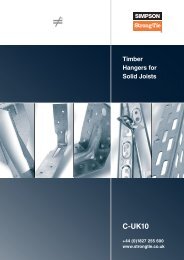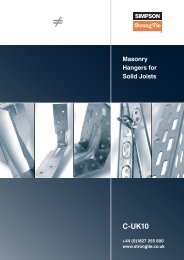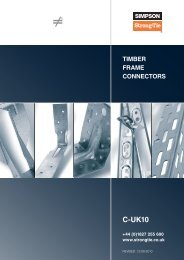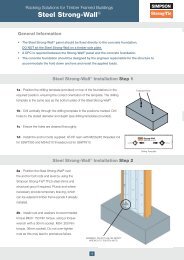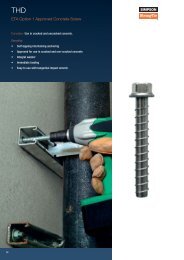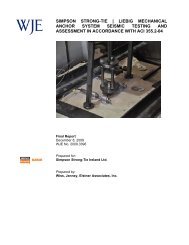JES: JOIST END SUPPORT - Simpson Strong-Tie
JES: JOIST END SUPPORT - Simpson Strong-Tie
JES: JOIST END SUPPORT - Simpson Strong-Tie
- No tags were found...
You also want an ePaper? Increase the reach of your titles
YUMPU automatically turns print PDFs into web optimized ePapers that Google loves.
<strong>JES</strong>: <strong>JOIST</strong> <strong>END</strong> <strong>SUPPORT</strong>Part of the I-Loft TM SystemThe <strong>JES</strong> is a two piece metal-worksystem which enables the use ofengineered timber I-joists in loftconversions, offering a safe andeconomic alternative to thetraditional method which requiressteel girders.It provides reinforcement to thejoist ends where they are cut to fitwithin the eaves of the existing rooftrusses.The I-Joists are installed from wallplate to wall plate, which meansthere is no need for a costly PartyWall Agreement.Why Convert Lofts Using I-Joists?• No need to install steel girders• No need to hire a crane• I-joists installed from wall plate to wall plate• No need for a Party Wall Agreement• Light weight• Loft conversions also possible in timber frame housesNo RSJ No Crane Hire No PartyWall Agreementwww.i-loft.co.uk© SIMPSON STRONG-TIE COMPANY INC. S-<strong>JES</strong>09 07/09 exp. 07/11
INSTALLATIONStage OneUse the <strong>JES</strong> as a template to mark the cutline and fastener hole positions on theend of the I-joist as shown, ensuring thatthe ends are flush.<strong>JES</strong> (Joist End Support)Patent PendingRemove the <strong>JES</strong> before cutting anddrilling the I-joist.CutStage TwoCut and drill the I-joist. Use a6mm diameter drill bit tocreate the holes.Stage ThreeSecurely install a <strong>JES</strong> on both sides ofthe I-Beam using the M6 x 30mm stainless steelHex bolts and nylon washers supplied. Note theposition of the lip on the <strong>JES</strong> which must beinstalled with the lip following the top-most edgeof the adapted I-joist.Stage FourPosition I-joist in between the existingtrusses as shown, ensuring that aminimum 90mm of end bearing is achieved.Joist layouts will vary - please refer toengineer responsible for floor design.Note:Additional packing on wall plate may be necessary to allow joist deflection.01827 255600www.strongtie.co.ukwww.i-loft.co.uk© SIMPSON STRONG-TIE COMPANY INC. S-<strong>JES</strong>09 07/09 exp. 07/11


