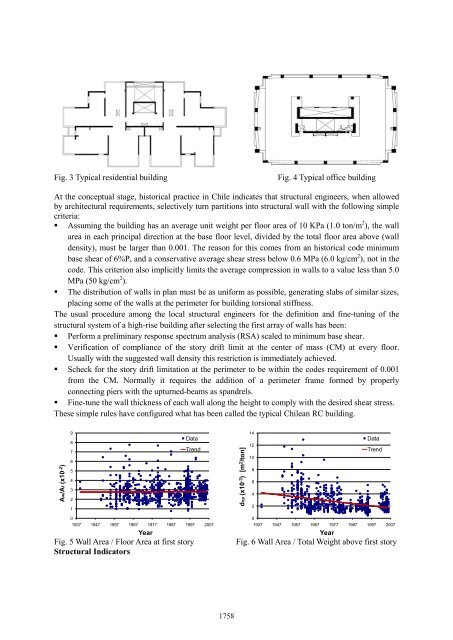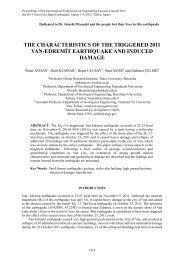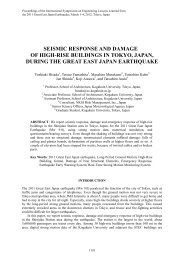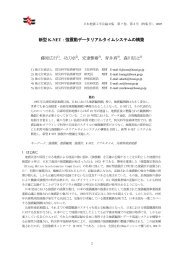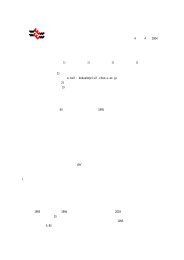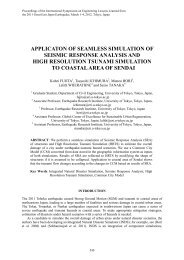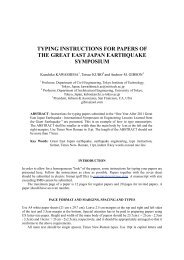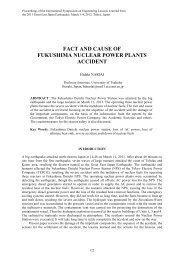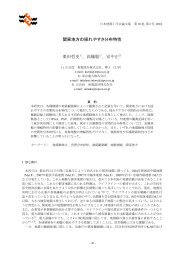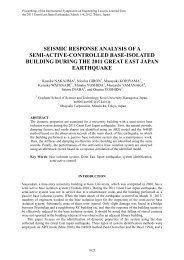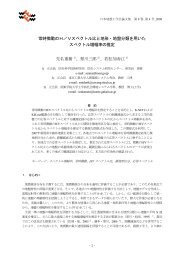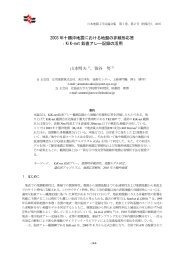Performance of High Rise Buildings under the February 27th 2010 ...
Performance of High Rise Buildings under the February 27th 2010 ...
Performance of High Rise Buildings under the February 27th 2010 ...
You also want an ePaper? Increase the reach of your titles
YUMPU automatically turns print PDFs into web optimized ePapers that Google loves.
Fig. 3 Typical residential buildingFig. 4 Typical <strong>of</strong>fice buildingAt <strong>the</strong> conceptual stage, historical practice in Chile indicates that structural engineers, when allowedby architectural requirements, selectively turn partitions into structural wall with <strong>the</strong> following simplecriteria:• Assuming <strong>the</strong> building has an average unit weight per floor area <strong>of</strong> 10 KPa (1.0 ton/m 2 ), <strong>the</strong> wallarea in each principal direction at <strong>the</strong> base floor level, divided by <strong>the</strong> total floor area above (walldensity), must be larger than 0.001. The reason for this comes from an historical code minimumbase shear <strong>of</strong> 6%P, and a conservative average shear stress below 0.6 MPa (6.0 kg/cm 2 ), not in <strong>the</strong>code. This criterion also implicitly limits <strong>the</strong> average compression in walls to a value less than 5.0MPa (50 kg/cm 2 ).• The distribution <strong>of</strong> walls in plan must be as uniform as possible, generating slabs <strong>of</strong> similar sizes,placing some <strong>of</strong> <strong>the</strong> walls at <strong>the</strong> perimeter for building torsional stiffness.The usual procedure among <strong>the</strong> local structural engineers for <strong>the</strong> definition and fine-tuning <strong>of</strong> <strong>the</strong>structural system <strong>of</strong> a high-rise building after selecting <strong>the</strong> first array <strong>of</strong> walls has been:• Perform a preliminary response spectrum analysis (RSA) scaled to minimum base shear.• Verification <strong>of</strong> compliance <strong>of</strong> <strong>the</strong> story drift limit at <strong>the</strong> center <strong>of</strong> mass (CM) at every floor.Usually with <strong>the</strong> suggested wall density this restriction is immediately achieved.• Scheck for <strong>the</strong> story drift limitation at <strong>the</strong> perimeter to be within <strong>the</strong> codes requirement <strong>of</strong> 0.001from <strong>the</strong> CM. Normally it requires <strong>the</strong> addition <strong>of</strong> a perimeter frame formed by properlyconnecting piers with <strong>the</strong> upturned-beams as spandrels.• Fine-tune <strong>the</strong> wall thickness <strong>of</strong> each wall along <strong>the</strong> height to comply with <strong>the</strong> desired shear stress.These simple rules have configured what has been called <strong>the</strong> typical Chilean RC building.Aw/Af (x10 -2 )987654321DataTrenddnp (x10 -3 ) [m 2 /ton]1412108642DataTrend01937 1947 1957 1967 1977 1987 1997 2007YearFig. 5 Wall Area / Floor Area at first storyStructural Indicators01937 1947 1957 1967 1977 1987 1997 2007YearFig. 6 Wall Area / Total Weight above first story1758


