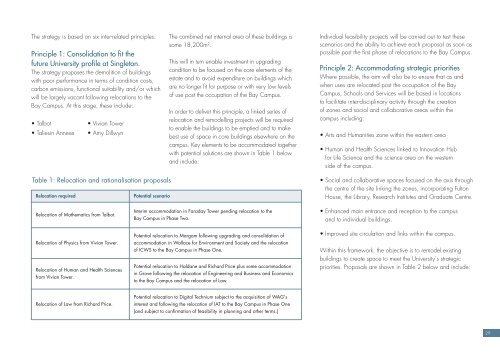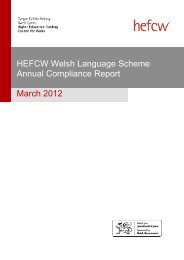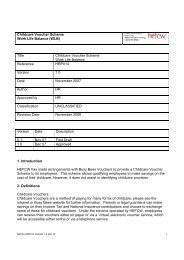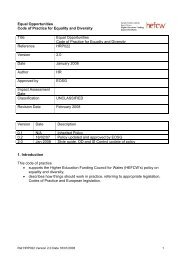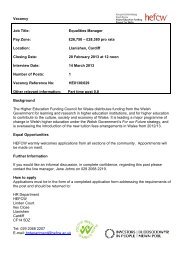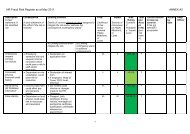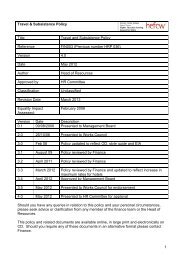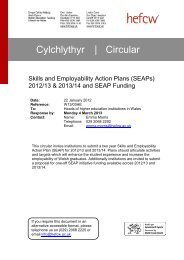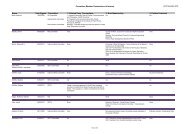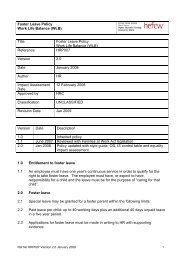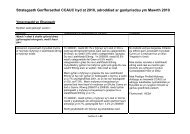Swansea University Estates Strategy
Swansea University Estates Strategy
Swansea University Estates Strategy
Create successful ePaper yourself
Turn your PDF publications into a flip-book with our unique Google optimized e-Paper software.
The strategy is based on six inter-related principles.Principle 1: Consolidation to fit thefuture <strong>University</strong> profile at Singleton.The strategy proposes the demolition of buildingswith poor performance in terms of condition costs,carbon emissions, functional suitability and/or whichwill be largely vacant following relocations to theBay Campus. At this stage, these include:• Talbot• Taliesin Annexe• Vivian Tower• Amy DillwynThe combined net internal area of these buildings issome 18,200m².This will in turn enable investment in upgradingcondition to be focused on the core elements of theestate and to avoid expenditure on buildings whichare no longer fit for purpose or with very low levelsof use post the occupation of the Bay Campus.In order to deliver this principle, a linked series ofrelocation and remodelling projects will be requiredto enable the buildings to be emptied and to makebest use of space in core buildings elsewhere on thecampus. Key elements to be accommodated togetherwith potential solutions are shown in Table 1 belowand include:Individual feasibility projects will be carried out to test thesescenarios and the ability to achieve each proposal as soon aspossible post the first phase of relocations to the Bay Campus.Principle 2: Accommodating strategic prioritiesWhere possible, the aim will also be to ensure that as andwhen uses are relocated post the occupation of the BayCampus, Schools and Services will be based in locationsto facilitate inter-disciplinary activity through the creationof zones and social and collaborative areas within thecampus including:• Arts and Humanities zone within the eastern area• Human and Health Sciences linked to Innovation Hubfor Life Science and the science area on the westernside of the campus.Table 1: Relocation and rationalisation proposalsRelocation requiredPotential scenario• Social and collaborative spaces focused on the axis throughthe centre of the site linking the zones, incorporating FultonHouse, the Library, Research Institutes and Graduate Centre.Relocation of Mathematics from Talbot.Relocation of Physics from Vivian Tower.Relocation of Human and Health Sciencesfrom Vivian Tower.Interim accommodation in Faraday Tower pending relocation to theBay Campus in Phase Two.Potential relocation to Margam following upgrading and consolidation ofaccommodation in Wallace for Environment and Society and the relocationof ICWS to the Bay Campus in Phase One.Potential relocation to Haldane and Richard Price plus some accommodationin Grove following the relocation of Engineering and Business and Economicsto the Bay Campus and the relocation of Law.• Enhanced main entrance and reception to the campusand to individual buildings.• Improved site circulation and links within the campus.Within this framework, the objective is to remodel existingbuildings to create space to meet the <strong>University</strong>’s strategicpriorities. Proposals are shown in Table 2 below and include:Relocation of Law from Richard Price.Potential relocation to Digital Technium subject to the acquisition of WAG’sinterest and following the relocation of IAT to the Bay Campus in Phase One(and subject to confirmation of feasibility in planning and other terms.)29


