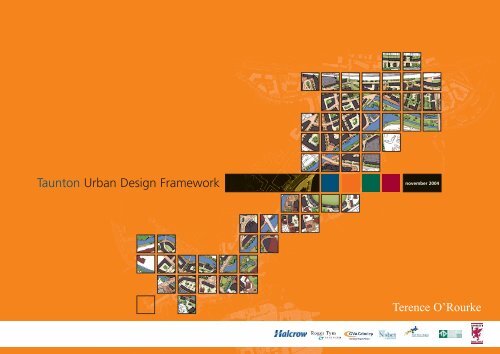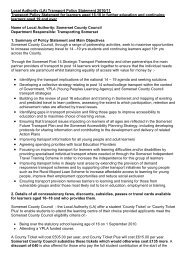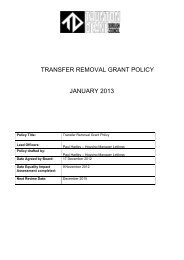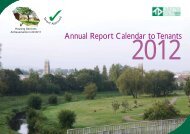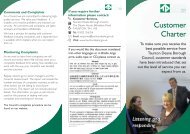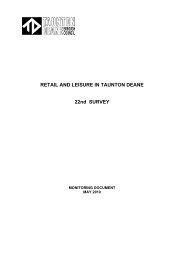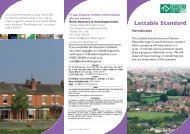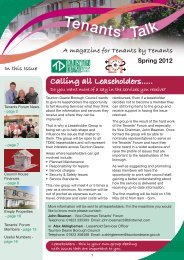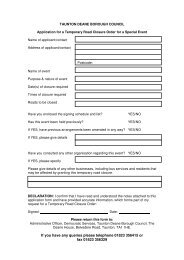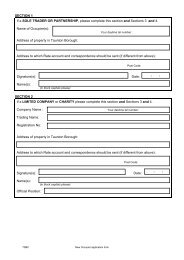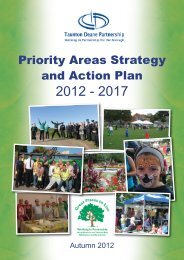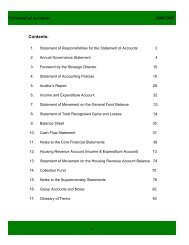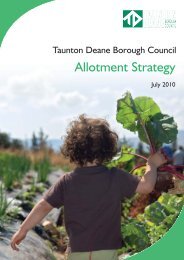Taunton Urban Design Framework - Taunton Deane Borough Council
Taunton Urban Design Framework - Taunton Deane Borough Council
Taunton Urban Design Framework - Taunton Deane Borough Council
- No tags were found...
You also want an ePaper? Increase the reach of your titles
YUMPU automatically turns print PDFs into web optimized ePapers that Google loves.
<strong>Taunton</strong> <strong>Urban</strong> <strong>Design</strong> <strong>Framework</strong>november 2004Terence O’Rourke
ContentsThe <strong>Taunton</strong> Vision 5• A 21st Century Market Town 6• An Inclusive Vision 12• Delivering The Vision 13Opportunities 15• Employment Growth 16• Retail Growth 17• Housing Growth 18• Culture & Leisure 19• The River Tone 20• Summary 22Areas of Change 39• Firepool 41• Cricket & Safeway 53• Tangier & Cultural Core 63• High Street 75An Integrated Master Plan 87• Supporting Guidance 87• Project Phasing 88• The Master Plan 89Extending The Town Centre 25• A Network of Destinations 26• A Network of Spaces 27• Block Structure 28• <strong>Urban</strong> Grain 29• Building Heights 30• Movement 32• Summary 37<strong>Taunton</strong> UDF Section 1 Contents3
The <strong>Taunton</strong> Vision<strong>Taunton</strong> in 2021 will be a vibrantmix of employment, retail, housing,cultural and leisure facilities. It willbe an exemplar of a 21st centurymarket town.It will meet the needs and demandsof a growing population whilstretaining its distinctive and valuedmarket town character.The pattern of town centre streetsand the ‘human scale’ of the townwill be extended into the newdevelopment areas. The ‘hiddenattractions’ of <strong>Taunton</strong>, its parks,historic buildings and public spaceswill be revealed.A 21st century market town<strong>Taunton</strong> UDF Section 1 The <strong>Taunton</strong> Vision5
The <strong>Taunton</strong> VisionA 21st Century Market TownThe Vision builds on the original work of the <strong>Taunton</strong>Vision Commission* which envisaged ‘a continuallyrejuvenating <strong>Taunton</strong>, acknowledged nationally as aleading exemplar of a 21st century market town’.<strong>Taunton</strong> will be a successful business location with itsstrategically located employment sites, distinctive towncentre, sustainable approach to transport and stable,skilled workforce.It will be a visitor destination by virtue of its historic character,vibrant riverfront, specialist retailing, attractive countrysideand nationally recognised sporting facilities, qualities whichcan define a ‘Somerset brand’.It will be a sought after residential location with modernretail and leisure facilities, proximity to countryside, qualityof education and community facilities.The River Tone will be an attractive green corridorlinking French Weir to Firepool, providing secluded openspace for residents and visitors. It will be the setting formajor cultural and civic events and a distinctive location fornew businesses, hotels, bars and restaurants. It willcontinue to be a repository for well struck cricket balls.Above all, <strong>Taunton</strong> will remain a place for residents,retaining the market town ‘quality of life’ that they value.Human scale of a market townTop: Hidden attractions - Bath PlaceBottom: River at the heart of the townOpposite page: Market town ‘quality of life’*<strong>Taunton</strong> Vision 2025 and Beyond: Commission Report 20026 The <strong>Taunton</strong> VisionSection 1<strong>Taunton</strong> UDF
The <strong>Taunton</strong> Vision<strong>Taunton</strong> UDF Section 1 The <strong>Taunton</strong> Vision7
The <strong>Taunton</strong> VisionFirepoolThe prime location for new office development. It is capableof delivering up to 45,000sqm of new floorspace in a highquality, distinctive town centre environment. It will be mixeduse in character providing a mix of town houses andapartments, whilst the riverfront will be a focus for a newhotel, bars and restaurants attracted by the new workers andresidents.SafewayThe scale and layout of the Safeway store and its parkingmean that the most is not being made of this site. In thelonger term the potential exists for the site to be redevelopedfor a mix of retailing, offices and apartments.Cultural AttractionsA new theatre is located on the north bankof the Tone. The cluster of historic buildingsaround Castle Green, including the Castleand Hunts Court can provide a focus forwider cultural activity within <strong>Taunton</strong>.Car ParkA new multi-storeycar park will serveFirepool, theCricket Club andthe town centre.Upper Canal StreetA new cross-town linkwill provide strategicvehicular access to theFirepool site.Cricket ClubA modern ground will enable international cricketto be staged in the heart of <strong>Taunton</strong>.River ToneThe River Tone will be an attractivegreen link with vibrant urbanspaces.The Third WayA new vehicularcrossing of theRiver Tone willlink Castle Streetto Bridge Street.North StreetHigh StreetThe High Street will be strengthened by major new retaildevelopment – providing around 30,000sqm of newfloorspace as well as apartments, a new bus station andmulti-storey car parking.East StreetTangierTangier provides opportunities for smallerscale business growth, for student or keyworker housing and for high qualityhousing along the riverfront. It is a natural‘mixed-use’ environment. Tangier alsoaccommodates multi-storey car parking.new buildingsnew public spacesnew east-west linkpotential long termdevelopmentgreen space8 The <strong>Taunton</strong> VisionSection 1<strong>Taunton</strong> UDF
The <strong>Taunton</strong> VisionNew BusinessesA Learning EnvironmentNew RetailingFirepool will provide the strategic employment site withinthe town centre. This reflects its historic role as theindustrial heart of <strong>Taunton</strong>. It can attract a range of newbusinesses including government departments/relocationsby virtue of its strategic transport links, and the quality ofits riverfront environment. It is also capable of meetingthe need for high quality town centre apartments to createa truly mixed use living/working environment. Thiscombination of strengths will enable Firepool to attractbars, restaurants and hotel/conference facilities.Tangier will be the focus for new businesses seekingflexible office space, managed workspace and withbusiness support/advice on hand. It will be the creativeheart of the town centre, with links to the cultural core,the training facilities at SCAT, and research at MusgrovePark hospital. It will be a mixed use area, where housingprovision will support the growth of employment at thesefacilities and where the scale of development will reflectthe proximity to the historic area of Castle Green, the riverand Goodland Gardens.The High Street will be the focus for modern retaildevelopment. A major new development will link EastStreet with the High Street, bringing national retailers intoa pedestrianised environment. The links will be extendedinto the Crescent car park where new retailing willreinforce specialist retailing at Bath Place.Debenhams will be encouraged to expand in its currentlocation, front onto the River Tone and strengthen NorthStreet as a retail destination. Bars, restaurants andspecialist retailing will be developed along the riverfront,reinforcing the civic and cultural attractions.The commercial heart of FirepoolOffices and apartments fronting Castle StreetRetail expansion<strong>Taunton</strong> UDF Section 1 The <strong>Taunton</strong> Vision9
The <strong>Taunton</strong> VisionNew Sporting FacilitiesSomerset County Cricket Club will host international cricketin a modern stadium at the heart of the town centre. Itwill meet modern playing standards in an historic setting,retaining views of the church towers. The stadium willprovide a range of sporting facilities, which will help tocreate a Sporting Centre of Excellence, and the stadiumlayout will encourage shops and cafes to face the river. Itwill provide modern catering and conference facilities thatwill complement the Firepool business quarter. The CricketClub will be a focal point for the town and a key part ofthe Somerset brand.New Cultural AttractionsA new theatre will provide a major cultural attraction onthe north bank of the Tone. It will provide a high profilepublic building for this prominent riverfront site, at thegeographical heart of the town centre. Goodland Gardensand Castle Green will be the focus for a cluster of culturalattractions. This will include outdoor performance space inthe Gardens linking the theatre to Castle Museum, CastleGreen, a new library, the ‘Mecca’ music venue and HuntsCourt Art Gallery. The opportunity exists at the bus stationsite to deliver a Cultural Centre of Excellence, which couldinclude a mix of training, education and cultural activity.New HousingFirepool and Tangier will be mixed-use areas but havesignificant potential for high quality ‘urban-living’ in anattractive riverfront environment. New apartments willalso be included in the retail, leisure and culturaldevelopments, attracting a younger and more diversepopulation and increasing the vitality of the town centre.To provide an appropriate range of housing other housingsites will also be required. Outside the town centre thefocus will be on an extension of Monkton Heathfield,creating a sustainable community with excellent publictransport links to the town centre. The opportunity existsto utilise innovative, sustainable construction methods inpartnership with Somerset College of Art and Technology.Section of main standA new theatre on the riverfrontTownhouses and apartments at Firepool East10 The <strong>Taunton</strong> VisionSection 1<strong>Taunton</strong> UDF
The <strong>Taunton</strong> VisionModern TransportDistinctive PlacesA New RiverfrontThe railway station will provide a modern gateway to therevitalised town centre with a high quality interchange forbus and rail passengers. The new foyer will provide directaccess to the Firepool business quarter, the new riverfrontand to the international cricket stadium.The new retail scheme, focussed on the High Street, will havean accessible and attractive modern bus station. Park & rideand bus priority measures will reduce the level of commutingby car into the town centre. A modern parking strategywith real time information will remove unnecessary crosstowntraffic. Walking and cycling will be promoted into andaround the town centre with a network of linked routes.The distinctive character of the town centre will beextended. The sensitive skyline will be respected and anetwork of streets and spaces will be created which reflectsthe scale and grain of <strong>Taunton</strong>.The network will encourage pedestrian movementbetween the key development opportunities. It willenhance the riverfront and the setting of key buildings,and create spaces for events and community activity.The River Tone will be ‘rediscovered’ as the cultural andcivic heart of the town. This was a key theme in the ‘Visionfor <strong>Taunton</strong>’ and a key message from all stakeholders.The waterfront will provide a high quality urban settingfor new civic spaces, the cricket ground, theatre, shops andoffices and a series of informal spaces for residents. Newmoorings and a marina will bring increased leisure activityalong the river and the canal.The environmental quality will be enhanced and it will bea safe and attractive route for pedestrians and cyclists.A new bus stationNetwork of urban spacesPumphouse<strong>Taunton</strong> UDF Section 1 The <strong>Taunton</strong> Vision11
The <strong>Taunton</strong> VisionAn Inclusive VisionThis document is the culmination of a year of analysis,consultation, design and testing of proposals, which buildon the original <strong>Taunton</strong> Vision document.The key principles which have guided the strategy reflectthe views of local residents, local businesses and keystakeholders in the town. They are:• Realising the town’s potential for new employment.• Providing the range of facilities needed to serve existingresidents, attract young people and attract newbusinesses.• Maximising the potential for town centre living.• Expanding the town centre.• Respecting the existing character of <strong>Taunton</strong>.• Enhancing its unique features – green spaces andhistoric buildings.• Maximising the potential for sustainable travel.• Putting the river at the heart of the town centre.The strategy has the support of the <strong>Borough</strong> <strong>Council</strong>, theCounty <strong>Council</strong> and the South West Regional DevelopmentAgency who will continue to work together to secure itsimplementation.IntroductionThese draft proposals build on the findings of the <strong>Taunton</strong> Vision. Theyare intended to provide a framework for the future of the town over thenext 20 years. The proposals are based on detailed study of the townand extensive consultation with landowners, businesses, keystakeholders and the wider public.Vision for <strong>Taunton</strong>:a fresh approach towardsthe town centre, the river frontage,transport and future growth as wellas taking confidence from the pastHave your sayExtract from exhibitionHammet Street c1791©Tom MayberryThe proposals seek to ensure that the town● Has a greater and more diverse range of jobopportunities;● Improves its shopping, leisure and culturalattractions;● Encourages more people to live in the towncentre and young people in particular toreturn to the town;● Addresses issues of traffic growth in acomprehensive and sustainable manner;● Achieves a ‘sustainable’ balance of jobsand housing.More specifically they include:● A design framework to guide the nature,location and quality of new development;● More detailed proposals for three major sitesFirepool, Tangier, and the main shopping area;● Advice on preferred expansion locations tomeet longer term housing needs.Terence O’Rourke12 The <strong>Taunton</strong> VisionSection 1<strong>Taunton</strong> UDF
The <strong>Taunton</strong> VisionDelivering The VisionThe proposals deliver:• Approximately 2,200 townhouses and apartments.• 80,000 sqm of employment.• 50,000 sqm of retail and leisure facilities.• 150 bed hotel.• International cricket ground.• Theatre.• New library and Cultural Centre of Excellence.• New bus station.• Enhanced rail station and bus interchange.• New healthcare facilities.• 2,200 public parking spaces.• 2 new road links crossing the river.• 4 new pedestrian and cycle bridges.• A network of cycle routes.• Over 2 km of enhanced riverfront.TangierTown BridgeRail StationFirepoolThere are projects proposed within this strategy which giverise to major infrastructure requirements. Thecomprehensive implementation of the Vision is alsodependent upon the successful relocation of existing towncentre facilities such as the Brewhouse Theatre, Lidl andPoundstretcher, the library and bus station. As a result,whilst the developments create significant value there willbe a need for the public sector to lead the comprehensiveproposals for the town centre. There is substantial publicsector landownership which will assist this process.Sites in public ownershipHighStreet<strong>Taunton</strong> UDF Section 1 The <strong>Taunton</strong> Vision13
OpportunitiesThere is over 40 hectares of‘under-utilised’ land in <strong>Taunton</strong> towncentre. Much of this land fronts theRiver Tone. This is a huge economicresource for the town.Rail StationIn spite of this, <strong>Taunton</strong> suffers from a perceived lack ofsites, premises and development opportunities. Thestrategy needs to raise awareness of <strong>Taunton</strong> as a businesslocation and deliver sites with:• The scale to change market perceptions.• A distinctive and high quality environment.• Strategic accessibility by road and rail.• Mixed use potential.• Access to a vibrant town centre.Cricket ClubFirepoolTangierCrescentCar ParkOpportunity sites<strong>Taunton</strong> UDF Section 2 Opportunities15
Employment GrowthFirepoolThe Firepool area comprises more than 15ha, of whichalmost half is either vacant or undeveloped. This includesthe station area, surface car parks and the cattle market(which is to be relocated). Most of the site is low qualityspace and there are few buildings in the area whichwarrant retention. There is therefore sufficientdevelopment potential to create a critical mass of newemployment floorspace.The land is on the northern edge of the town centreimmediately adjacent to the rail station and has directaccess to the M5 via Toneway.Scale of FirepoolTangierTangier is an existing employment area, with good links toSCAT, Musgrove Park and to the ‘professional quarter’around County Hall and the Crescent. There is a policycommitment from Somerset County <strong>Council</strong> and <strong>Taunton</strong><strong>Deane</strong> <strong>Borough</strong> <strong>Council</strong> for an Inner Relief Road, providinga new vehicular link across the River Tone.The River Tone flows through the heart of Tangier andpresents significant development opportunities along itsfrontage. The area is also characterised by substantial treecoverage and green spaces, and is close to the culturalheart of the town around Castle Green.Despite the poor environmental quality the Firepool sitehas a large river/canal frontage and the space at the heartof the site created by the weir provides a major positivelandmark. Land closest to the railway line has unrestrictedviews south toward the Blackdown Hills. The site thereforehas the potential to create a distinctive businessenvironment.Tangier can can attract a range of businesses but thecharacter of the area means that the majority of the area isunsuitable for modern large scale retail or commercialactivities. The challenge is to deliver Tangier’s potential foremployment, housing, cultural and educational facilitieswithout losing its distinctive urban and rural qualities.Firepool therefore meets all the criteria needed to changemarket perceptions of <strong>Taunton</strong> town centre as a businesslocation. It is the only site in the town centre consideredcapable of delivering the economic growth potentialidentified in the economic assessment.Character of Tangier16 OpportunitiesSection 2<strong>Taunton</strong> UDF
Retail GrowthHigh StreetThe retail expenditure forecasts* estimate that there is thepotential to substantially increase retail floorspace in thetown centre in the period to 2011.There are limited opportunities for major new retaildevelopment in the town centre. Current demand fromnational retailers is concentrated on East Street and ForeStreet which is now recognised as the prime retail area.There is a shortage of available space in <strong>Taunton</strong> towncentre and hence unmet demand.The most realistic option for reinforcing the core retailprovision is through development in close proximity toFore Street which creates good linkages to High Street andEast Street.There are therefore only two sites which are potentiallyavailable to meet this requirement, the Crescent Car Park(west of the High Street) and the land south of the OldMarket Shopping Centre (east of the High Street). Thesesites together could provide a critical mass of new retailfloorspace (of the order of 30,000 sqm).Opportunities east and west of High Street* Technical Appendix: Retail Capacity Study<strong>Taunton</strong> UDF Section 2 Opportunities17
Housing GrowthThe focus for new housing is the town centre. Areas suchas Firepool, Tangier and the Cricket Club will collectivelyprovide approximately 2000 residential units through a mixof townhouses and flats. The town centre cannot howevermeet all housing needs to 2021.A detailed assessment* concluded that:• There is a need for 6-8,000 additional dwellings by 2021.• This will require additional greenfield housingdevelopment.• The preferred form is a sustainable ‘urban extension’to <strong>Taunton</strong>.• An urban extension should provide for around 3-4,000additional dwellings to support a range of communityfacilities, employment, education and transportinfrastructure.There are very few locations where such a scale ofdevelopment could be accommodated on the urban fringeof <strong>Taunton</strong>. The preferred location** for such adevelopment is considered to be Monkton Heathfield onthe basis of:• Relatively low landscape impact.• Sustainable transport links.• Complementary employment proposals.• Benefits for residents in deprived wards.• Efficient use of land and infrastructure.<strong>Urban</strong> extension context* Technical Appendix: Economic Assessment** See ‘<strong>Urban</strong> Extension Study’ for detailed assessment of alternative locations.18 OpportunitiesSection 2<strong>Taunton</strong> UDF
Culture & LeisureCricket ClubThe importance of the County Cricket Club to <strong>Taunton</strong> washighlighted in the original <strong>Taunton</strong> Vision and reinforcedthrough the town centre audit and our consultationexercises. The Club has ambitions to host internationalcricket matches. Although the cricket ground has a sizablecricket square (giving long east-west boundaries), it isconstrained in a north-south direction by the River Tone atone end and the graveyard of St James’ church in thesouth. Hosting international cricket requires a largerplaying area and increased seating capacity. There is astrong desire from the Cricket Club to remain within thetown centre but this will require substantial improvementsto the current ground.Brewhouse TheatreThe Brewhouse Theatre is an important cultural and leisurefacility within the town centre. It is constrained in terms ofits facilities and in particular it has only one performancespace and no fly tower. This limits the companies andproductions it can host. There is general agreement that itspotential for expansion has been exhausted. A fly towerwould be unacceptable in this sensitive location (in closeproximity to the church tower) and other physicalconstraints would make it difficult to accommodate therequirements of a modern theatre on its current site. Anew multi-purpose arts venue is therefore required.Castle GreenCastle Green is a natural focus for cultural activity in thetown centre. It is surrounded by the Castle Museum, theMunicipal Buildings, Castle Hotel, Hunts Court and MeccaBingo building. The strategy seeks to concentrate culturalactivity in this area to create a cluster of attractions, linkedto the river and to the core retail area. The bus station sitepresents a further opportunity for cultural and communityfacilities. Castle Green needs to be enhanced as an eventspace, as do the gateways from key streets such asCorporation Street.Cricket ClubBrewhouse SquareCastle Green<strong>Taunton</strong> UDF Section 2 Opportunities19
The River ToneA Focus for ActivityThe river is a natural focus for speciality retailing, culturaland leisure activity and provides an appropriate setting forcivic buildings. A high quality riverfront close to newemployment and housing will attract bars, restaurants andspecialist retail to complement the major attractions suchas the new Cricket Club and theatre. It can provide thequality of pedestrian and cycle routes that would activelydiscourage car use for short cross-town trips.A Green LinkThe River Tone corridor, including the side waters andtributaries such as the Galmington stream, provides ahabitat for a number of protected species and retains ahigh degree of ecological interest. A number of treespecies such as alder, sycamore, crack-willow and ashcontribute significantly to the ‘green’ appearance of theriverfront. Public access to the riverfront will be combinedwith protection of the river banks to prevent damage tobankside vegetation. There will be low-level, discreetlighting along the river to minimise disturbance tonocturnal species such as bats and otters.FloodingThe flood risk from the River Tone is an existing problemfor central <strong>Taunton</strong>. Enhancing flood protection is aprerequisite for many of the development opportunities inTangier and Firepool, and is likely to comprise a mix ofupstream alleviation measures, a remodelled weir, andincreased flood defences along the river. This will requireongoing work with the Environment Agency.River Tone from Tangier to FirepoolAttractive riverfrontImproving flood defences20 OpportunitiesSection 2<strong>Taunton</strong> UDF
The River ToneA Movement CorridorThe river is the missing link in an integrated town centre. Itis the obvious route linking the key development area ofFirepool to the other central development areas at Tangierand the retail core at the High Street. Much of theriverfront area is however currently characterised by largewarehouse style buildings which create a poor qualitypedestrian environment. Three areas in particular createbarriers to pedestrian movement along the river, theCricket Club, Safeway and Lidl.SafewayThe Safeway foodstore provides a valuable retail facility inthe town centre. Whilst the principle of the land use (foodretail) is currently appropriate, the layout of the store andthe scale of surface car parking means far more effectiveuse can be made of this prime town centre site.The site could provide for office employment andresidential as well as food retail and other retail/leisurefacilities. It would therefore provide the flexibility to meetthe town centre’s longer-term employment, retail orhousing requirements.Lidl/PoundstretcherLidl and Poundstretcher occupy prominent sites. They arehighly visible from Town Bridge directly oppositeDebenhams, the Castle Museum and Goodland Gardens.They are poor quality buildings which are inappropriate forthe riverfront.Economically, the Lidl/Poundstretcher site is considered tohave considerable importance for the future of NorthStreet. With the increasing concentration of retail demandalong East Street a major attraction is needed to reinforceNorth Street as a retail location.Cricket Club - a barrier to movementSafeway - poor riverfront environmentLidl and Poundstretcher - blank frontages<strong>Taunton</strong> UDF Section 2 Opportunities21
SummaryAreas of ChangeBarriers to IntegrationThe analysis has highlighted the important developmentopportunities at Firepool, Tangier and the High Street.These areas will be the focus for new employment, retailand housing growth in the town centre to 2021. They arethe major ‘Areas of Change’ which will drive long term,sustainable economic growth for <strong>Taunton</strong> as a Principal<strong>Urban</strong> Area.To deliver their full economic potential, these ‘Areas ofChange’ must function as a natural extension of the towncentre. The focus of the town centre is currently south ofthe Town Bridge. The <strong>Urban</strong> <strong>Design</strong> <strong>Framework</strong> musttherefore set out a strategy for integrating the newemployment opportunities north of the river at Firepoolwith the retail potential of High Street and theeducational/cultural opportunities at Tangier. A criticalelement of this will be to attract visitors and shoppersnorth of Town Bridge.Cricket Club& SafewayCultural CoreTangierFirepoolHigh StreetThe River Tone has been identified as the key to deliveringthis integration, both in terms of movement and land use.The physical and visual barriers to movement along theriver therefore need to be addressed, and its role as acultural and leisure destination enhanced.The Safeway area and the County Cricket Ground havebeen identified as major blocks which create unattractiveand unsafe pedestrian routes along the river. They are thekey barrier between Firepool and the existing town centre.They are also areas with unrealised economic potential.The cricket ground is already the subject of initialredevelopment proposals in order to meet internationalplaying standards. The Safeway area is unlikely to beavailable for redevelopment in the short-medium term, butwill provide important long term flexibility for deliveringoffice, retail and housing beyond 2011. Both sites shouldtherefore be considered as ‘Areas of Change’ within theUDF, and design principles are set out for their futuredevelopment.Missing link at the heart of the town22 OpportunitiesSection 2<strong>Taunton</strong> UDF
SummaryRailway lineLargedysfunctionalareasSheds alongthe riverCanal andriverFrench weirand meadowSafewayThe CastleCricket groundAttractiveshoppingstreetsChurchtowersVivary ParkBarriers to movement across the town<strong>Taunton</strong> UDF Section 2 Opportunities23
Extending The Town CentreIn order to deliver their full potential,the development opportunities mustfunction as town centre locations. Ineffect the strategy must expand theboundaries of the town centre toincorporate the Firepool and Tangierdevelopment sites.Expanding the town centre<strong>Taunton</strong> UDF Section 3 Extending The Town Centre25
A Network of DestinationsThe focus of the town centre is very much south of theRiver Tone, as highlighted by the prime retail area, clusterof historic buildings and the number of key destinationsand visitor attractors in this area of the town. Activity isconcentrated along the linear routes of High Street, NorthStreet, Station Road, and East Street, Corporation Street.Pedestrian movement is also concentrated south of theriver with the focus of activity again being North Streetand East Street. Outside these areas pedestrian links canbe perceived as hostile, particularly at night, and arerelatively poorly used.The masterplan extends the range of activities anddestinations across the town centre. Attractive pedestrianand cycle routes are created to link these destinations.Existing destinationsProposed destinations26 Extending The Town CentreSection 3<strong>Taunton</strong> UDF
A Network of SpacesA series of public spaces are created across the towncentre. These spaces serve a variety of functions:French WeirStation RoadGoodlandGardensHigh StreetNew squareFirepoolPriory BridgeEast Street• Arrival points and orientation for visitors.• Settings for important buildings.• Focal points for civic / community activity.Important urban spaces which are in need of improvementinclude Castle Green, Hunts Court, County Hall and St MaryMagdalene. New civic spaces need to be created withinthe Firepool proposals. Smaller urban spaces need to becreated within the retail scheme, whilst key gateways tothe town such as Castle Street and Priory Bridge Road needto be enhanced.Focal spaces along the riverfront are notable by theirabsence, although Firepool and French Weir are importantspaces at either end, and Goodland Gardens provides anattractive space during the day. A series of spaces alongthe river, with appropriate signage, will encouragemovement along this corridor, provide a focal point for keyuses and help visitors orientate themselves within the town.Network of urban spacesNetwork of riverfront spaces<strong>Taunton</strong> UDF Section 3 Extending The Town Centre27
Block StructureA development block is created by the grid of streets whichsurrounds it. Large blocks are inflexible, create unsaferoutes and do not promote active ground floor uses.Smaller blocks provide a greater choice and variety ofroutes and will encourage retail and leisure activity atground floor level.One of the more significant characteristics of the towncentre blocks is their sheer size. From Tangier to Firepoolthe length of blocks can exceed 300 metres. These lengthsrun parallel to the River Tone’s edge and reduce access tothe riverside.The two largest blocks in the central riverside area arebetween Station Road, Priory Bridge Road, Bridge Streetand St. James Street. This is where Safeway and the CountyCricket Club are located. Both these blocks are more than300 metres long and form a significant barrier to movement.Existing block structureProposed block structure indicating lively uses28 Extending The Town CentreSection 3<strong>Taunton</strong> UDF
<strong>Urban</strong> GrainThe fine urban grain of the traditional core streets equateswith some of the most attractive and successful places inthe town centre. Here buildings of varying periods andquality, on narrow plots, produce a near continuousfrontage, which overlooks and encloses the streets.The historic areas east and west of the core shopping areaare characterised by a more mixed urban grain with somenotable buildings but other areas of poorer quality. Theseareas need sensitive treatment, where new buildings canenhance the built environment but need to have carefulregard to their surroundings.The riverfront areas are characterised by low densitydispersed development, large scale buildings set in largespaces. Buildings are large but generally single storeywarehouse type structures which are more characteristic ofedge of centre developments. These areas are in need ofradical transformation.Existing urban grainProposed urban grain<strong>Taunton</strong> UDF Section 3 Extending The Town Centre29
Building HeightsThree church towers and one church spire stand out on theskyline as major landmarks across the town. Each is aroundeight storeys tall, standing well above the 2-4 storeybuildings that characterise the town centre. Due to thetight urban street pattern, views of the towers within thecentre are restricted but are important features onapproaches to the town.A key message from stakeholders was to retain and respectthe existing character of <strong>Taunton</strong>. Central to this is respectfor the distinctive skyline, and ensuring development doesnot compete with views of the church towers.Areas of particular sensitivity are identified, however thereare opportunities for taller buildings on the higher groundadjacent to the railway line. There may also be somelimited opportunities for a taller, civic, building whichwould provide a 21st Century ‘companion’ and an iconiclandmark for <strong>Taunton</strong>.Sensitive development around the towersSt John’s spireCounty HallQuantock HouseSt Mary Magdalene towerSt George tower<strong>Taunton</strong> Skyline - Inappropriate development close to towers30 Extending The Town CentreSection 3<strong>Taunton</strong> UDF
Building HeightsExisting building heightsProposed building heights<strong>Taunton</strong> UDF Section 3 Extending The Town Centre31
MovementTraffic and HighwaysTraffic levels in <strong>Taunton</strong> are currently growing at a rapidrate. A 28% rise in the number of vehicles using thenetwork in <strong>Taunton</strong> during the morning peak is expectedbetween 2001 and 2011 leading to a three-fold increase incongestion.In response to this anticipated growth, two new highwaylinks are proposed within the expanded town centre.Upper Canal Street and the ‘Third Way’ follow the broadroute of previous highway proposals, the Northern InnerDistributor Road (NIDR) and Inner Relief Road (IRR).The new routes are however redesigned, and realigned,to create high quality environment and maximisedevelopment opportunities.Upper Canal StreetUpper Canal Street provides an east - west link betweenPriory Avenue and Staplegrove Road, and an additionalriver crossing giving strategic access to the Firepool site.The link will reduce cross town traffic through the towncentre and alleviate environmental problems on GreenwayRoad. By following the route of the railway line as far aspossible, Upper Canal Street minimises its visual impact,avoids creating an additional barrier to pedestrianmovement and maximises the development potentialof Firepool.Town centre transport proposals32 Extending The Town CentreSection 3<strong>Taunton</strong> UDF
MovementThird WayThe ‘Third Way’ performs the key functions of the IRR (whichPhasing Option: Retaining LidlExistingLidl buildingVehicle turning areaCycle/pedestrian accessfrom river bankCycle path crosses fromfootway to carriageway2m widefootway2m widecycle pathBus stoplaybyExistingLidl buildingPuffin crossingBus Stop laybyCycle/pedestrianaccess fromriver bankhas been SCC and TDBC policy for a number of years) by:• Completing the link from Wellington Street to BridgeStreet.• Bringing traffic relief to North Street (allowing potentialpedestrianisation between 10am and 4pm with priorityaccess for buses and cyclists).The ‘Third Way’ overcomes a number of problemsassociated with the IRR by:• Following a more sensitive alignment along Castle Street.• Reducing the width and scale of the road.• Minimising the height and bulk of the bridge acrossthe river.• Increasing the land available for development.Implementation of the ‘Third Way’ is not necessarilydependent on the removal of Lidl. The inset diagramdemonstrates a temporary alignment which will enableconstruction of the route pending detailed feasibility workon the proposed theatre.Existingbus stop2m wideplanted areaThird Way engineering drawing<strong>Taunton</strong> UDF Section 3 Extending The Town Centre33
MovementFurther Highway ImprovementsOther measures to address congestion include:• East Reach – extending the urban clearway.• Priory Roundabout – widening and installation of signalsfor am peak.• Priorswood Roundabout – extension of dedicated lefthand lane (westbound).• Review of the <strong>Urban</strong> Traffic Control System(traffic signals).In the longer term a potential Northern Outer DistributorRoad (NODR) would provide a strategic link to WestSomerset which would further reduce unnecessary traffic inthe town centre.Priory Bridge RoadStation Road34 Extending The Town CentreSection 3<strong>Taunton</strong> UDF
MovementPublic TransportThe <strong>Taunton</strong> Transport Strategy Review has been undertakenin parallel with this study. A detailed transport assessmentis available as a technical appendix to this report.The Transport Strategy Review focuses on three main areasfor improvement:• Standard of bus services.• Improved integration.• Widening of community transport.The master plan proposals provide for a new bus stationwithin the retail proposals for the Crescent car park, andfor an enhanced interchange facility with the rail station(together with physical enhancement of the rail station).The transport strategy supports the proposals for a secondpark & ride facility at Cambria Farm, in addition to thefacility at Silk Mills which is due to commence in 2006. Theeast-west service is considered an essential element of thestrategy for reducing traffic entering the town centreduring the am peak. The extended urban clearway alongEast Reach could allow for the introduction of bus onlylanes during peak times, whilst a bus gate on Priory BridgeRoad would provide priority access for services to the newbusiness quarter on Firepool, and any new links from theurban extension at Monkton Heathfield.Improvements to public transportProviding new cycle routesWalking and CyclingThe Transport Strategy recommends extending thepedestrian priority areas to include the Firepool andTangier areas. A key element in creating pedestrianfriendly routes is to remove unnecessary through traffic.Surveys show that 30% of car journeys across the town areof less than 3km and could potentially be replaced withwalking or cycling.The riverfront is a particular focus for enhancingsubstandard, and disjointed, routes for pedestrians andcyclists. Suggested areas for new cycle routes include EastStreet/East Reach, Staplegrove Road, Station Road andCorporation Street.Outside the town centre, enhanced radial cycle routes arerecommended along the:• Northern approach – Cheddon Road / Kingston Road.• North-western approach – Staplegrove Road/Bindon Road.• South-western approach – extending Wellington Road.• Southern approach – Trull/Honiton Road.• South-eastern approach – B3170 to Dowslands.<strong>Taunton</strong> UDF Section 3 Extending The Town Centre35
MovementParkingThe network of new pedestrian and cycle routes willdiscourage use of the car. This will be reinforced by changesin parking provision and pricing. The provision of largenumbers of small car parks across the town centre encouragescar journeys into and around the town centre. Multi-storeycar parks will be positioned at strategic points on the roadnetwork to replace some of the existing surface car parks.Signage will advise drivers as to where car parking isavailable to avoid circulation in search of spaces. Car parkcharges will be increased for long stay parking, andadditional park & ride facilities provided (at Silk Mills andCambria Farm) to discourage commuter parking in thetown centre.Existing car parksStrategic approach to parking36 Extending The Town CentreSection 3<strong>Taunton</strong> UDF
SummarySummaryThe opportunities for economic growth in the town centreare significant. A strategy for integrating these ‘Areas ofChange’ has been outlined together with the designprinciples which will create an ‘extended town centre’.The skyline and the riverfront are two of the mostimportant features of the town centre. Greater detail onthe design principles is contained in a separate <strong>Design</strong> Code*.An integrated town centre will require an enhancednetwork of cycle and pedestrian routes, and measures toreduce unnecessary through-traffic.The implementation of major transport schemes such asUpper Canal Street and the ‘Third Way’, which act tosuccessfully integrate the town centre expansion plans, areessential in providing a strategy to reduce the growth rateof congestion. They do however require considerable carein design and alignment to reflect their prominent andsensitive locations in the town centre.The strategy now considers detailed proposals for eachArea of Change in line with these key principles.*Technical Appendix: <strong>Taunton</strong> <strong>Design</strong> Code<strong>Taunton</strong> UDF Section 3 Extending The Town Centre37
Areas of ChangeThe strategy has identifiedimportant areas of change for<strong>Taunton</strong>, which will deliver the keyelements of the Vision.• Firepool• Cricket & Safeway•Tangier & Cultural Core• High Street• Monkton HeathfieldThe Monkton Heathfield proposals are being progressed bySomerset County <strong>Council</strong> via the Structure Plan Alteration.For other ‘Areas of Change’ this report sets out the guidingprinciples of the Vision for <strong>Taunton</strong>. Greater detail isprovided in the <strong>Design</strong> Code.<strong>Taunton</strong> UDF Section 3 Areas of Change - Introduction39
FirepoolFirepool will be a vibrant mixed usequarter of the town centre. It willbe the key factor changing marketperceptions of <strong>Taunton</strong> as a placeto live and work.Rail StationUpper Canal StreetStation RoadUpper CanalStreetCanal RoadPriory BridgeRoad<strong>Taunton</strong> UDF Section 4 Areas of Change - Firepool41
Rail StationRail StationThe railway station is a key gateway to <strong>Taunton</strong> andFirepool. Its foyer will be enhanced, a 270 space car parkdedicated to rail users and a high quality space providedfor bus interchange.A new pedestrian route to the town centre, comprising aboulevard from a new station foyer leading directly to anew space on the riverfront would lead visitors throughthe heart of the new business quarter and to the entranceof the redeveloped cricket ground. It would provide animportant first impression for those arriving by rail.North of RailwayLand north of the railway will incorporate a mix oftownhouses, workshops and ‘live-work’ units. Theemployment proposals provide an appropriate use alongthe railway. The townhouses extend the existingresidential neighbourhood. A new ‘shared-use’ bridge (forpedestrians and cyclists) will link the residential areas anddesignated enterprise areas to the new employment andcommunity facilities south of the railway.West YardThe West Yard area provides a mix of residential andemployment space, accessed from Upper Canal Street.Light industrial units are proposed along the railway,meeting the needs of local businesses in the town.Apartments will front Station Road and Upper CanalStreet, with extensive views across the town.HealthcareThe transition area from the western end of Firepool,which is predominantly commercial, to the residentialcharacter of the east, provides the appropriate location forcommunity facilities which would serve the business andresident community. The Primary Care Trust has expressedinterest in a major new facility for the town centre whichcould replace a number of smaller GP surgeries andenhance primary care provision for residents across thetown. This would have particular benefits for the residentsof Lyngford and Priorswood wards who would have goodaccess to such a facility on foot, cycle or by publictransport.Upper Canal StreetUpper Canal Street provides a strategic east-west linkthrough the Firepool site. Its design will encouragebuildings to front the street. An attractive green walkwaywill run alongside the street to encourage walking andcycling within and across the site.42 Areas of Change - FirepoolSection 4<strong>Taunton</strong> UDF
FirepoolLight industrialunitsExisting stationNew railwaystation foyer270 space carpark for rail usersLive/work northof railwayStation RoadUpper Canal StreetThree storeyapartmentsfronting UpperCanal StreetNew stationsquare and businterchangeArrivalspaceFour storeyoffices frontingUpper CanalStreetHealthcaresurgeriesNew‘shared-use’bridge<strong>Taunton</strong> UDF Section 4 Areas of Change - Firepool43
Station BoulevardCommercial CoreThe cattle market area of Firepool is the area with thegreatest potential for commercial development. It is closeto the railway station and the town centre, has substantialareas of waterfront and has good motorway connections.The area between the station and the river is therefore thefocus for new office provision.Station Boulevard leads from the station to a new spaceon the riverfront. It will be a dynamic new commercialheart for the town and a vibrant arrival point. As visitorsenter Station Boulevard they will have direct views to thenew cricket stand, the new civic square and the historictowers which mark the <strong>Taunton</strong> skyline. High quality officebuildings will front the boulevard. Shops, bars andrestaurants will be encouraged at street level. Townhousesand apartments will bring life to the area in the evening.Regional AssemblySomerset County <strong>Council</strong> and <strong>Taunton</strong> <strong>Deane</strong> <strong>Borough</strong><strong>Council</strong> are major employers. If regional (elected)government is introduced it is important for the economyof <strong>Taunton</strong> that it seek to attract the Regional Assembly tothe town. Firepool provides an appropriate, high profileand highly accessible, location for the Regional Assemblyor for central government departments seeking to relocate.<strong>Taunton</strong> should therefore be well placed to capitalise onsuch inward investment opportunities.Civic SquareAt the heart of Station Boulevard is a contemporary civicsquare, providing space for events and retail activity. It willbe a focus for public art in the town centre, and willprovide a setting for the Regional Assembly (or other highprofile employer).Hotel<strong>Taunton</strong> does not have a large business quarter that wouldsupport an additional hotel within the town centre. Therehas however been growth in out of town provision andthere is latent demand from existing operators in the towncentre who are keen to expand. A new hotel could besupported by the growth in employment proposed, and bythe increased leisure activity in the town centre.<strong>Urban</strong> RiverfrontAn attractive urban quayside will be overlooked by officesand apartments, with the potential for shops and bars atground level. A new urban space is proposed on theriverfront. This space, and a new footbridge, will linkStation Boulevard to the hotel and Cricket Club on thesouth bank.Car ParkA new 650 space car park is provided to serve the hotel,the new offices, the cricket ground and the town centre.Apartments will ‘skin’ the car park to provide activityfronting the street and overlooking of the riverfront andPriory Bridge Road.44 Areas of Change - FirepoolSection 4<strong>Taunton</strong> UDF
FirepoolCivic SquareThree storeyapartments andtownhouses withcourtyard parkingThree and fourstorey officesfronting the streetand riverfrontStation BoulevardShops and bars at street levelOpportunity forRegional Assembly andLandmark BuildingPedestrian BridgeApartments ‘skinning’the car park150 bed hotel frontingPriory Bridge Road andthe river.650 space deckedcar park<strong>Taunton</strong> UDF Section 4 Areas of Change - Firepool45
Firepool EastUpper Canal StreetA new access is proposed across the River Tone and canalinto the eastern residential area. The bridge will need tobe sensitively designed to minimise visual intrusion whilstmaintaining access for cyclists and pedestrians (as well asthe Environment Agency) along the canal walkways.ResidentialResidential uses should be mixed across the site, howeverthe cattle market area will be predominantly commercial incharacter whilst the area east of the Pumphouse will havea predominantly residential character. This eastern area willcontain a mix of housing and apartments, with a riversidesetting and views over the town.RiverfrontThe housing blocks provide for views and linkages to theriverfront. A series of informal spaces are created alongthe north bank of the canal for residents and visitors.View towards new river crossing46 Areas of Change - FirepoolSection 4<strong>Taunton</strong> UDF
FirepoolFour to six storey buildingsaccentuating higher groundStreet layout opening upviews of waterfrontUpper Canal Street providesstrategic cross-town route‘Towpath’ WalkwayThree storey townhousesfronting the canalFour storey apartments at gateway toUpper Canal StreetInformal River WalkwayNew bridge with viewingpoints and ramped access tothe river and towpath<strong>Taunton</strong> UDF Section 4 Areas of Change - Firepool47
Firepool WeirRiverfrontThe river and the canal provide important pedestrian andcycle links from surrounding residential areas, including theurban extension at Monkton Heathfield, through to thetown centre and new development areas.On the north bank of the canal a ‘towpath’ walk willprovide a gradual transition from the rural green spaceseast of Firepool, via the Pumphouse to the new urbanspace at Station Boulevard.On the south bank of the Tone, the informal character ofthe pedestrian and cycle links will be retained.Leisure FocusFirepool Weir provides a natural focus for leisure activity atthe meeting point of the River Tone and Bridgwater and<strong>Taunton</strong> Canal. It is at the heart of Firepool and can servethe business and residential communities.An improved weir can increase flood protection and be avisitor attraction in its own right. A new marina wouldbring increased visitor activity and visual interest along thewaterfront.A new riverfront space will provide an appropriate settingfor the converted Pumphouse. This will be a landmarkfeature for the town and be a focus for individual bars orrestaurants.48 Areas of Change - FirepoolSection 4<strong>Taunton</strong> UDF
FirepoolPumphouse restored asfocus for bars / restaurantsCanalside pub and squareNew marinaNew weir improvesflood defencesThree storey townhouses andapartments along the canalCanalside mooringsalong ‘towpath’ walkInformal riverfrontcharacter retained<strong>Taunton</strong> UDF Section 4 Areas of Change - Firepool49
DeliveryOutputsThis is the largest and most complex project in the towncentre. It will provide nearly 180,000 square metres ofbuilt space including• 45,000 sqm of offices.• 8,000 sqm of retail and leisure.• 6,500 sqm of healthcare facilities.• 9,500 sqm hotel (150 beds).• 1,000 residential units.• 920 public car parking spaces.• Improvements to the public realm and riverfront.• Improvements to flood defences.FundingThe general uplift in office and residential values over thelife of the strategy should ensure that development ofFirepool generates acceptable developer returns, subject toseparate funding of major infrastructure provision. This isreflected in the level of developer interest which hasalready been shown.Commercial Core(including Regional Assembly)The quantum of office space proposed will create thecritical mass necessary to change market perceptions of thetown centre, and to deliver the full economic potential of<strong>Taunton</strong>. The scheme will be developed in phases, withvalues and viability improving as the scale of thedevelopment progresses. Developer interest is alreadybeing shown.North of the RailwayThis project is largely separate from the remainder ofFirepool. Access is not dependent on the NIDR and muchof the site is owned by Network Rail. There is a need toprovide smaller industrial and business units in <strong>Taunton</strong> andto provide decanting space from businesses currently locatedon brownfield development opportunities. Every effortshould be made to progress this project in the short term.Firepool EastThere is a resolution to grant consent for a mixed usedevelopment entailing some 300 dwellings, officefloorspace and leisure uses, subject to the signing of aSection 106 Agreement. This project will require littleintervention from public sector agencies other than inrelation to the bridge crossings.Hotel and Car ParkThe timing of development will be determined by thedemand for a good quality hotel. However, in advance ofconstruction of the hotel, the multi-storey car park shouldbe built so that there is car parking available to the CricketClub and the businesses once work on the hotel sitecommences. The early promotion of development at thecricket ground and within the commercial area will assist instimulating demand from hotel operators.50 Areas of Change - FirepoolSection 4<strong>Taunton</strong> UDF
FirepoolWest YardIt is envisaged that some 1,500 square metres of lightindustrial space and 40 dwellings will be provided on WestYard. Development is dependent on construction of UpperCanal Street.Public Sector InvolvementIn order to encourage development, it is important thatkey infrastructure elements are put in place as soon aspossible. Priorities are the flood alleviation measures andUpper Canal Street.Creating a high quality ‘gateway’ to the site will alsostimulate development. Priorities include Station Boulevardand the new access opposite the Safeway entrance. Thiswill define the new space at the heart of the site. It willenable the most high profile site to be reserved, whilst initialdevelopment focuses on the south eastern corner of the site.This area will benefit from early development of the cricketground, creating a strong gateway to the town centre.Land in public ownership<strong>Taunton</strong> UDF Section 4 Areas of Change - Firepool51
Cricket & SafewayThe County Cricket Club is one of<strong>Taunton</strong>’s key ‘brands’.Redevelopment of the ground isessential to meet the club’s objectiveof hosting international cricket andwould bring wider benefits to<strong>Taunton</strong>.StationRoadPriory BridgeRoadPrioryAvenueTown BridgeSt James Street<strong>Taunton</strong> UDF Section 4 Areas of Change - Cricket & Safeway53
County Cricket ClubInternational CricketConsiderable work has been undertaken with the CricketClub to illustrate how the physical requirements can beaccommodated on the site. This includes :• Increasing the size of the playing area.• Increasing the seating capacity.• Enhancing indoor facilities.• Shifting the ground away from the river to enhance thequality of the riverfront and access the riverside.• Introducing commercial/active frontages at ground level.• Improving accessibility to and around the Cricket Club.Main StandThe main cricket stand will provide a landmark structure,visible along Station Boulevard. The changes in levelsmeans that a stand of up to 6 storeys can beaccommodated. This will provide views of the churchtowers as the southern stands will be restricted to 2-3storeys in height.SpacesWhilst the cricket ground remains, unavoidably, a largedevelopment block, the scale can be broken down by thenetwork of spaces around it and the connections createdthrough the ground itself.On Priory Bridge Road a new space will mark the arrival atthe Club Gates. Within the ground, a small space willprovide a setting for the listed barn which is currentlyhidden behind modern stands. This space can provide afocus for picnics and leisure activities during Countymatches, and would provide a further unique featurewithin the redeveloped ground.To the south of the ground, a new space on Priory Avenuewill mark the second main entrance into the ground andwould provide a new gateway into the town centre.Finally, the space outside St James’ Church will beenhanced, creating a ring of spaces which will encouragemovement through and around the Cricket Club, andwhich will emphasise the importance of the ground at theheart of the town centre.HousingThere is significant potential to add to the vitality of thetown centre by incorporating residential development intoboth the redevelopment of the Cricket Club and the longerterm proposals for the Safeway site. A particular featurewill be the development of high quality apartments as partof the new stand for the cricket ground. This will assist inproviding active frontages onto the riverfront helping tocreate attractive pedestrian routes from Firepool to thecore retail area.54 Areas of Change - Cricket & SafewaySection 4<strong>Taunton</strong> UDF
Cricket & SafewayArrival space for spectatorsBars fronting river walkway withfour storey apartments aboveDouble tier main stand with conference/hospitalityfacilities fronting streetFitness club and restaurantsalong waterside edgeMuseum and practice nets in front of listed barnNew space for spectatorsSmaller stands protecting viewsof church towersNew indoor cricket schoolSt JamesHousing fronting Priory Avenue<strong>Taunton</strong> UDF Section 4 Areas of Change - Cricket & Safeway55
Somerset SquareSomerset Square has been identified as the focus forspeciality retailing based on the ‘Somerset Brand’. Thesquare will be a public focus for the Cricket Club and willbe fronted by the new indoor cricket school. A(reinforced) glass front would promote Somerset cricketand create a more accessible sporting environment withinthe town centre. Whilst the focus is on the south bank,the new square will emphasise the bridge link between thenorth and south bank. It will also create visual linkages tothe Town Bridge and the new civic space at Firepool.The specialist retail associated with the Cricket Cubprovides an opportunity to reinforce the existing retailprovision along the riverside. The new public space wouldmake an appropriate setting for specialist retailingconcentrating on the ‘Somerset Brand’, attracting visitorsto the Cricket Club and the Business Quarter along theriver and into the heart of the town centre.56 Areas of Change - Cricket & SafewaySection 4<strong>Taunton</strong> UDF
Cricket & SafewayFitness centre andrestaurants<strong>Urban</strong> space stepping down to mooringsOpportunity for‘Somerset’ marketSomerset shop incorporating‘Brewhouse’ listed buildingSpecialist shoppingNew indoor cricket schoolNew offices andapartmentsNew setting forSt James church<strong>Taunton</strong> UDF Section 4 Areas of Change - Cricket & Safeway57
SafewayThe possible longer term redevelopment of Safeway wouldprovide an opportunity to create a more appropriatemixed-use environment which would reinforce theeconomic growth of the town. In addition to this largerscale provision, there is considered to be potential for somesmaller scale office provision as part of the BrewhouseTheatre redevelopment. This would relate well to theexisting provision on St James Street and create anappropriate mixed use environment to reinforce thespecialist retail and leisure proposals.the specialist retailing on the south bank and provide adestination to the north of the river which would reinforceNorth Street as a retail location.There will continue to be an element of food retailing onthe Safeway site, but it is anticipated that this will beaccommodated as part of a more urban mixed use format,appropriate to a high quality town centre. Such a usewould provide an appropriate ground floor activity fornew office development in the heart of the town.Firepool and the town centre, and has an attractiveriverfront location. The master plan provides for a highprofile office site adjacent to the river, which wouldprovide further flexibility for attracting major inwardinvestment. Smaller scale office floorspace and apartmentscould be provided across the site.North of the river the Safeway site provides flexibility toaccommodate further growth in town centre retailing. Thearea close to Town Bridge could meet longer term demandfor major comparison retailing which would complementMixed-use development on the Safeway site would alsoprovide a longer term opportunity to expand the level andrange of office provision in the town centre, or meetdemand for town centre housing. It is well related to58 Areas of Change - Cricket & SafewaySection 4<strong>Taunton</strong> UDF
Cricket & SafewayThree/four storeyapartments and officesfronting the SquareLink to FirepoolPub/leisure usesCivic SquareFour/five storeylandmark officebuildingEnhanced riverfrontwalkwayLink to Bridge Street<strong>Taunton</strong> UDF Section 4 Areas of Change - Cricket & Safeway59
DeliveryOutputsDevelopment of the new cricket ground provides a mixedsporting, leisure and housing development comprising:• Cricket Ground and stands.• 5,000 sqm of retail and leisure floor space.• 220 residential units.• 2,000 sqm of offices.• Improvements to the public realm.• Improved riverside access.Implementation of this package requires a comprehensiveapproach based on a detailed master plan. The CricketClub needs to take the lead in preparing their elements ofthe master plan. Development of the cricket ground is ahigh short term priority for the Cricket Club and the town.Delivery IssuesSomerset County Cricket Club owns much of the necessaryland but not all. A small piece of land has to be acquiredfrom the nearby Church. A building fronting Priory BridgeRoad also has to be acquired (and the Cricket Club havebeen in discussions on this issue). Land fronting the RiverTone is also shown as being in Environment Agencyownership.The multi-storey car park adjacent to the Cricket Club willbe needed to replace current surface level parkingavailable at Firepool. In the short term there will still besufficient surface car parking to serve the Cricket Club. Thetiming of the multi-storey car park will be determined byconstruction of the new hotel.Safeway AreaThe Safeway Area is a long term mixed retail, office andhousing development opportunity which should not beconsidered for implementation until the Crescent retailscheme has been occupied and much of the proposedoffices in Firepool and Tangier have been let. Wetherefore envisage the Safeway Area being developed inthe period after 2016.Development of the Safeway area would provide a further:• 3,500 sqm of retail.• 200 residential units.• 22,500 sqm of offices.60 Areas of Change - Cricket & SafewaySection 4<strong>Taunton</strong> UDF
Cricket ClubPublic Sector InvolvementImplementation of the comprehensive scheme requiresrelocation of the Brewhouse Theatre from a site owned by<strong>Taunton</strong> <strong>Deane</strong> <strong>Borough</strong> <strong>Council</strong>. Ideally the relocationwould be progressed at the same time as the developmentof the cricket ground. The master plan proposals dohowever allow for the independent construction of thenew cricket ground. Practically, there will be an impact onthe parking spaces available to the theatre, and it may benecessary to construct the indoor cricket school as a secondphase of development. The relocation of the BrewhouseTheatre is dependent on acquiring the sites of Lidl andPoundstretcher stores.Land in public ownership<strong>Taunton</strong> UDF Section 4 Areas of Change - Cricket & Safeway61
Tangier & Cultural CoreTangier will be a mixed use areawhere the scale of development willreflect the scale of proximity to thearea of Castle Green, the River Toneand Goodland Gardens. It will bethe hub for small businesses, the‘creative industries’, and <strong>Taunton</strong>’scultural attractions.Town BridgeCorporation Street<strong>Taunton</strong> UDF Section 4 Areas of Change - Tangier & Cultural Core63
TangierLocal BusinessesThere is existing demand from locally and regionally basedoccupiers for office accommodation in the town centre,centred on the Crescent and Tangier. There is gooddemand for office suites up to 465sqm, and a lack ofaccommodation in this size range, particularly in terms ofmodern accommodation*. Around 10,000sqm of flexibleoffice floorspace could be provided within Tangier to meetthe needs of local businesses and encourage the growth ofnew industries.A Learning EnvironmentThe area is well located in relation to the town centre andhas good access from the west of the town. SCAT andMusgrove Park Hospital are major centres of growth whichare well related to Tangier.SCAT and the Castle School are already a focus forcommunity activity particularly in terms of training,education and sports provision. Tangier should thereforeseek to create good physical links between these areas andthe town centre to ensure that they are accessible to thenew resident and business population.A Mixed Use EnvironmentThe Tangier area has significant potential for housing. Aswith Firepool it can provide the type of ‘urban living’,adjacent to the river, which has been historically lacking inthe town centre. There is already pressure for high qualityresidential development along the riverfront, and this isconsidered to be the appropriate location for high densityflats facing on to a publicly accessible riverfront.South of the the Mill Stream, Tangier presents anopportunity for a mix of town houses and flats which couldmeet requirements for key worker housing and studentaccommodation in the town centre.WaterfrontBoth the Mill Stream and the Tone are important pedestrianroutes. They will retain an informal character but haveimproved walkways overlooked by houses and apartmentsand Environmental Agency access. New bridges forpedestrians and cyclists will increase permeability acrossthe river.The Third WayThe ‘Third Way’ provides a new vehicular crossing over theRiver Tone, completing a road link from Wellington Streetto Bridge Street. The route improves access to Tangier andbrings potential traffic relief to the retail core. Thealignment minimises the impact on the environment, whilstmaximising opportunities for development. The design ofthe road and the bridge is sensitive to its town centre andriverfront location.Car ParkingA new multi-storey car park is proposed opposite the Tescofoodstore. This will serve the new businesses, the culturalcore and the town centre. Apartments will ‘skin’ the carpark, overlooking the water.* Technical Appendix: Baseline Report64 Areas of Change - Tangier & Cultural CoreSection 4<strong>Taunton</strong> UDF
Tangier & Cultural CoreNew ‘shared-use’ bridgeTownhouses overlooking the riverNew vehicular crossingThree storey offices atgateway to TangierApartments and offices fronting Castle StreetActive groundfloor uses300 space multi-storeycar parkApartmentsoverlookingthe waterTwo/three storeytownhouses andapartments frontingthe Mill Stream<strong>Taunton</strong> UDF Section 4 Areas of Change - Tangier & Cultural Core65
Castle GreenCultural CoreThe focus of this area is already the historic and culturalattractions within the town centre, including CastleMuseum, the Castle Hotel, Hunts Court and the MeccaBingo building.There is strong pressure to enhance the role of the CastleMuseum, to reinstate Hunts Court as an Arts Gallery and torestore the Mecca Bingo building as a music venue, all ofwhich have been identified as lacking in the town centre.Clustering of historic buildings around the Castle Greenprovides the nucleus of a small ‘cultural core’, where theattractions are mutually supportive. A key element in thisshould be opening up the castle to the River Tone and toGoodland Gardens.Cultural Centre of ExcellenceThe retail proposals for the Crescent car park include a newbus station which would replace the current site in Tangier.The bus station site provides an opportunity for the‘Cultural Centre of Excellence’ which has been proposed bythe County <strong>Council</strong>. The brief for this is undergoing moredetailed refinement, but would include an appropriate mixof training/education/cultural activity to link between the‘cultural quarter’ and the small business needs of Tangier.The Cultural Centre of Excellence could also provide anappropriate location for a new library, and the opportunityto create a purpose built 21st Century facility.Event SpaceCastle Green is a priority space for enhancement. Theapproach to parking provision should be rationalised, keybuilding edges improved and gateways enhanced. Newpedestrian links need to be created to the river and toGoodland Gardens. Castle Green should become a focalpoint for events in the town, complementing the moderncivic spaces elsewhere in the town centre.Castle Green - Event Space66 Areas of Change - Tangier & Cultural CoreSection 4<strong>Taunton</strong> UDF
Tangier & Cultural CoreThinning oftrees to enhancesetting of castleNew link from CastleGreen to riverfrontNew library, museumand cultural facilitiesNew civic square / event space‘Mecca’ Bingorestored tomusic venueGateway toCastle GreenConvert Hunts Court to art gallery<strong>Taunton</strong> UDF Section 4 Areas of Change - Tangier & Cultural Core67
Goodland GardensCultural AttractionsA new theatre on the north bank of the river replaces theexisting Lidl and Poundstretcher buildings. This wouldprovide a 550 seat auditorium, studio theatre, flexibleconference space and gallery space. It provides theopportunity for a contemporary, iconic building for<strong>Taunton</strong> in this prominent riverfront location.HousingThe redevelopment of the Lidl/Poundstretcher area wouldprovide an opportunity to enhance the Greenbrook Terracearea, and introduce additional housing into the towncentre. The north bank of the cultural quarter thereforeprovides a mix of townhouses and apartments to reinforcethis residential area.Goodland Gardens links the cultural attractions north andsouth of the river. It provides a setting for the CastleMuseum and for the new theatre. The Gardens canprovide a central riverfront location for an outdoorperformance space linked to the theatre, the castlemuseum and the Cultural Centre of Excellence. Openingup the space, and thinning the planting, would enhanceviews of the castle and provide a dramatic visual setting.RetailImproving links to Bath Place, and extendingDebenhams would increase the potential forbars/restaurants and small scale retailing which wouldreinforce the cultural/leisure focus of the area. Theproposals allow for a substantial extension of the store’strading floorspace, whilst opening up its frontage ontoGoodland Gardens and the River Tone.Contemporary theatre building on riverfront68 Areas of Change - Tangier & Cultural CoreSection 4<strong>Taunton</strong> UDF
Tangier & Cultural CoreEnhanced riverfrontspaces with mooringsNew theatreNew Third Wayroad linkExpansion of Debenhams to frontGoodland GardensTownhouses andflats extendingGreenbrook TerraceLink to CastleMuseum overMill StreamEvent space<strong>Taunton</strong> UDF Section 4 Areas of Change - Tangier & Cultural Core69
New TheatreFlats and townhousesfronting new streetWorkshopNew pavedwaterside spaceBars and restaurants withapartments aboveStudios andmeeting roomsFly towerImprovedservice yardBars andrestaurantsFoyerThere has been debate regarding the preferred size andform of a new theatre. The master plan illustrates a schemewhich meets the requirements of the theatre’s artisticdirector to increase capacity in the main auditorium, andallows for future flexibility as these requirements aredetermined in more detail.Specifically the proposals include, a main auditorium with550 seat capacity and fly tower, a smaller, flexible studiotheatre, smaller scale conference facilities, and meetingrooms. Importantly the new theatre could incorporate afly tower without impacting on the sensitive skyline of<strong>Taunton</strong>, and could provide production facilities to addressthe main constraints of the existing site.550 seatauditoriumThe proposals also include workshops with facilitiesappropriate to a theatre staging its own productions.This is considered to have significant benefits for any effortsto stimulate the growth of ‘creative industries’ as part of thewider proposals for Tangier. The opportunity also exists tosupplement the theatre facilities with an externalperformance space in Goodland Gardens.At ground level, specialist shops and restaurants would frontthe river walkway. At first floor level, the theatre bar wouldprovide views across the river. At upper levels the proposalsincorporate apartments with balconies onto the river.New theatre potential layoutExtend existingdepartment store70 Areas of Change - Tangier & Cultural CoreSection 4<strong>Taunton</strong> UDF
Tangier & Cultural CoreRear stageand workshopsFly towerIconic roof structureExtended Debenhamsdepartment store withroof terraces550 seatauditoriumBars at street levelRiverwalkwaySection through new theatre8m8m<strong>Taunton</strong> UDF Section 4 Areas of Change - Tangier & Cultural Core71
DeliveryOutputsThe Tangier area provides a mixed residential, business,cultural and ‘learning’ environment, comprising:• 10,500 sqm of office/workshop floorspace.• 5,500 sqm of retail and leisure floor space.• Approximately 550 residential units.• A new theatre (550 seat auditorium).• Cultural Centre of Excellence.• New (relocated) library.• Enhanced riverfront.• 2 new river crossing (pedestrian / cycle).• A new vehicular river crossing.• 300 public car parking spaces.FundingThe general uplift in residential and office values over thelife of the strategy should ensure that development ofTangier generates acceptable levels of developer profit andcan proceed with little or no additional funding assistance.This is reflected in the existing level of demand for housingand offices on the site. However, elements of the CulturalCore will require public subsidy.Delivery IssuesDevelopment of the multi-storey car park opposite Tescowill be needed prior to the redevelopment of all the publiccar parking in the area. This could be brought forward aspart of the current proposals to extend the Tesco store andincrease its own parking provision.The individual cultural projects can be implementedseparately and do not require an overall delivery plan.This includes proposals for Hunts Court, the Castle Museumand the Mecca Bingo building.The Cultural Centre of Excellence proposals for the busstation site are dependent on other proposals (namely theprovision of a new bus station as part of the Crescent CarPark redevelopment).Relocation of Lidl/Poundstretcher are pre-requisites for theprovision of the new theatre (although not forconstruction of the Third Way). The cost of acquiring theseproperties has been built into the development appraisal.Public Sector InvolvementThe perception of the area as a Cultural Core can bechanged by improvements to the public realm. Earlyprojects should therefore include the enhancement ofCastle Green (possibly extending to Corporation Street andHunts Court) and the creation of an outdoorperformance/events space at Goodland Gardens. Theseimprovements should ideally be linked to the extension ofthe Castle Museum.Delivery of the cultural proposals will require publicfunding to support the range of community and culturalfacilities proposed. The Cultural Centre of Excellence willbe the subject of separate funding bids, and the library willbe funded through the retail scheme. The new theatre willrequire substantial public funding support.The existing funding commitment for the Inner Relief Roadwill be transferable to assist in the funding of the ThirdWay. Costs will be dependent upon bridge design anddeveloper contributions will be sought.72 Areas of Change - Tangier & Cultural CoreSection 4<strong>Taunton</strong> UDF
Tangier & Cultural CoreLand in public ownership<strong>Taunton</strong> UDF Section 4 Areas of Change - Tangier & Cultural Core73
High StreetThe High Street will be the focus formodern retail floorspace. Theopportunity exists east and westof the High Street to provide largenew units which will meet therequirements of major nationalretailers in a ‘pedestrian-friendly’environment.Corporation StreetEast StreetPaul StreetThe CrescentMary Street<strong>Taunton</strong> UDF Section 4 Areas of Change - High Street75
RetailOld Market CentreEast of the High Street, the Old Market Centre can beextended to create an additional 24,000 sqm of new retailfloorspace. A large anchor tenant will be located in a newunit fronting Mary Street and Paul Street. This will serve todraw pedestrians through the scheme and create anextension of the prime retail area. It will bring benefits toexisting retailers in the area.Initial market testing has shown interest from departmentstore operators in occupying such a unit. It would be likelyto trade at three levels, giving active frontages to OldMarket Centre, Paul Street and, importantly, Mary Street.This also enables a second shopping level to be createdaround an internal courtyard, maximising the retailfloorspace and providing flexible retail units. New shopswill also provide an active frontage to Paul Street.The topographical survey shows significant changes inlevels across the site from Old Market Centre to HighStreet/Mary Street. Excavation is therefore necessary tocreate level pedestrian routes. The priority is to minimisethe gradient on the route connecting Old Market Centre,the new department store and the High Street. This routewill be a prime retail frontage and the Department Storemust be visible from the Old Market Centre.Crescent Car ParkWest of the High Street, retail provision is concentrated onthe northern part of the site. It functions as an extensionof the (improved) Crown Walk shopping centre, creating acontinuous retail frontage linking High Street to Bath Place.Future GrowthTogether with the wider proposals for the town centre,approximately 50,000 sq m of retail floorspace (includingbars and restaurants) is proposed within the town centre.This equates to 80% of the retail capacity identified in theperiod to 2011*.In the longer term it is possible that demand will begenerated for further retail growth. Further expansion tothe south would be physically difficult and would extendthe linear nature of retail provision. Future growth shouldtherefore aim to concentrate town centre attractionsaround Town Bridge and be easily accessible to majoremployment areas. The Safeway site has been identified asa possible long term development opportunity which couldmeet these requirements and which would strengthenNorth Street.A fundamental objective is to provide a natural extensionof the Old Market Shopping Centre. An independentscheme will not be deliverable practically or commercially.* Retail Capacity Study (Technical Appendix)76 Areas of Change - High StreetSection 4<strong>Taunton</strong> UDF
High StreetDirect link to OldMarket CentreLink to Bath PlaceEnhancement ofCrown WalkNew retail streets and spacesNew links tostrengthenHigh StreetCar parkingand apartmentsat upper levelAnchor store fronting Paul Streetand Mary Street<strong>Taunton</strong> UDF Section 4 Areas of Change - High Street77
Existing StreetsHigh StreetThe creation of new linkages at the southern end of HighStreet should revitalise this area. Visual connections alongthe High Street should be opened up, with greateremphasis on the gates marking the entrance to VivaryPark. These are a key feature within the town centre.Relocation of the pedestrian crossing would enable theHigh Street to be perceived as a continuous streetextending into Vivary Park.At the northern end, there is an existing connection fromOld Market Centre opposite the Crown Walk shoppingcentre. Remodelling of Crown Walk provides anopportunity to enhance this entrance and to highlight thearea as a key gateway to new shopping.Paul StreetPaul Street will become a more pedestrian friendly street,with active retail frontages on both sides, whilst stillproviding access to servicing and parking areas. A newstreet will be created providing direct access to the newretail scheme, and linking to High Street, whilst thedepartment store will also have an entrance onto PaulStreet.The junction with Mary Street will be an important arrivalpoint and is also a busy pedestrian crossing point. Thisarea should therefore be enhanced as a space which willalso provide a setting for the corner elevation of the newdepartment store.Bath PlaceBath Place is probably the most distinctive retail area in thetown centre. Whilst its secret nature is part of itsattraction, more could be done to attract visitors to thearea and to highlight the entrances and linkages. The newstreets identified above will assist with this, however theentrance from County Hall could be significantly improved.Extending the feel of the street into a new space wouldhave the multiple benefits of creating improved gatewaysto the Crescent, the Cultural Core and to Bath Place whilstenhancing the setting of County Hall.It is essential that a new entrance is provided onto HighStreet from the bus station. A small alleyway currentlyexists but needs to be extended if it is to be a safe andaccessible pedestrian route which will encourage use ofHigh Street. The proposals therefore include demolition ofone of the few buildings not to be listed within thiswestern frontage.Enhanced space at County Hall78 Areas of Change - High StreetSection 4<strong>Taunton</strong> UDF
High StreetArrival place intoHigh StreetIntegrated planting and seatingPaving extendsHigh Street intoVivary ParkRelocatedpedestriancrossingDirect views to Vivary Park Gates<strong>Taunton</strong> UDF Section 4 Areas of Change - High Street79
Bus StationBus ServicesThe Crescent car park has been identified as the most suitablelocation from a commercial and operational perspective.The preferred operator requirements have been agreed tocomprise:• One set down space.• Six layover spaces (and preferably eight).• Eight departure bays (and preferably ten).The layout should:• Facilitate use of the bays in the following order, setdown - layover - departure.• Keep vehicles and passengers separate.• Keep bus and car access separate (but exits can becombined if necessary subject to there being no delaysfor buses).AccessThe new bus station will be accessed via Crescent Way, inline with the bus operator preference. In order to controlaccess and exit movement, a signal control will operate ateither end of Crescent Way. Buses exiting the station willbe advised if there is a bus about to enter Crescent Way inorder to prevent unnecessary crossing at the junction.Crescent Way will provide limited access for servicingvehicles and for employees and residents within the scheme.The Crescent is a simple, linear street. It is important thatthis is not disturbed by the introduction of unnecessarydetail or clutter marking the new entrance to the busstation and retail development at Crescent Way. Inparticular any new signals at the junction need to bedesigned and located to reflect the character of theCrescent. This is however an important pedestrian routefrom County Hall and this should be reflected in the qualityof the paving from County Hall through to the bus station.A New SpaceThe bus station must also function as a new space. It is akey arrival point, and a waiting area for departure. It mustfeel secure and inviting at all times of the day and night.Active frontages are provided on three sides of the square,whilst residential development will bring more activity andnatural surveillance.This signal may not berequired dependingon exact highwaydesign requirementsSingle phase traffic signals(including pedestrian phasing) usedto retain the dominant parallel kerbline of the street avoiding unsightlyinappropriate and impractical buildouts whilst allowing buses and HGVsturning left from The Crescent tocross over the opposing carriagewaysafely when accessing Crescent Way.80 Areas of Change - High StreetSection 4<strong>Taunton</strong> UDF
High StreetSet down area closeto High StreetBus access viaCrescent WayRetail units fronting three sides ofbus station with apartments atupper levelsNew bus station with eightdeparture baysApartments skinningthe multi-storey carpark<strong>Taunton</strong> UDF Section 4 Areas of Change - High Street81
ResidentialNew apartments are incorporated above ground floor levelacross the retail scheme. This has benefits for viability andfor the vibrancy of the town centre and avoids the creationof an ‘internal shopping mall’.On the eastern site, approximately 120 units are provided.A residential ‘skin’ is provided to the multi-storey car park,presenting a softer and more active frontage to MaryStreet. Apartments are provided above the retail units onPaul Street and within the scheme overlooking the internalcourtyard.On the western site, around 90 units are provided. Again aresidential ‘skin’ is provided to the multi-storey car park,and above the retail units, enhancing natural surveillanceof the bus station area.Upper level uses82 Areas of Change - High StreetSection 4<strong>Taunton</strong> UDF
Car ParkingParking StrategyThe objectives of the master plan are to concentrateparking in a smaller number of high quality car parks,whilst ensuring that all parts of the new retail schemeremain highly accessible.Overall just over 1,000 car parking spaces are provided.This is comparable with the existing provision of publicparking spaces although the scheme also requires theremoval of some private office parking.Old Market CentreOn the eastern site, access to the department store and theexisting shopping centre will be commercially important.However, this cannot be at the expense of creating acritical mass of new retail floorspace. A 440 space multistoreycar park has therefore been provided above theretail units fronting Mary Street. Access and egress is viaMary Street, with a right hand turning lane provided and asignal-controlled junction which would replace thatcurrently in operation for Paul Street.Crescent Car ParkA major new car park is also provided on the western site.Approximately 340 spaces are provided at ‘undercroft’level, making use of the changes in levels across the site.A further 230 in a multi-storey car park at the southernend of the site, where its bulk is hidden by existing officebuildings. Access and egress would be via St George’s Place.Access to the new Crescent car park will be via High Streetand egress via St George’s Place. The majority of carmovements will therefore be separated from busmovements and avoid potential conflict. The potentialmay also exist to consider The Crescent as a bus/access onlystreet between St George’s Place and the CorporationStreet roundabout.Access arrangements to multi-storey car park<strong>Taunton</strong> UDF Section 4 Areas of Change - High Street83
Aerial View84 Areas of Change - High StreetSection 4<strong>Taunton</strong> UDF
DeliveryOutputsThere are two separate sites to the east and west of HighStreet – the Crescent site and land to the rear of OldMarket Shopping Centre. These sites can potentially bedelivered independently but must be considered as a singlecomprehensive scheme. Development of these sites coulddeliver:• 30,000 sqm of retail.• 200 residential units.• New bus station.• 1,000 public parking spaces.• Improved public realm.Public Sector InvolvementThere has been delay in bringing forward a retaildevelopment in this area due to difficulties of landassembly and uncertain market conditions.There would now seem to be demand for a scheme of thescale envisaged and the immediate priority is for detailednegotiations to begin with the key landowners in additionto <strong>Taunton</strong> <strong>Deane</strong> <strong>Borough</strong> <strong>Council</strong>, principally StandardLife and Dawnay Day Properties. Both landowners haveexpressed interest in taking development schemes forwardin more detail.Delivery IssuesCo-operation is essential with the owners of the OldMarket Centre (Standard Life) and to a lesser extent theowners of Crown Walk (Dawnay Day). Otherlandownerships would need to be acquired and thewillingness to the use of CPO powers would be required.Comprehensive development also requires relocation ofthe library and of Quantock House which can beincorporated in other ‘Areas of Change’.Land in public ownership<strong>Taunton</strong> UDF Section 4 Areas of Change - High Street85
<strong>Taunton</strong> <strong>Urban</strong> <strong>Design</strong> <strong>Framework</strong>november 2004An Integrated Master PlanDelivery of the Vision will be guidedand stimulated by the Master Plans,<strong>Design</strong> Code, the Transport StrategyReview, <strong>Urban</strong> Extension Study anda ‘family’ of background reports.<strong>Taunton</strong> <strong>Design</strong> Codenovember 2004Terence O’RourkeTerence O’RourkeSupporting guidance<strong>Taunton</strong> UDF Section 5 An Integrated Master Plan87
An Integrated Master PlanDelivery of the Vision willbe a phased process overthe next ten to fifteen years.Key infrastructureprojects, Areas of Changesuch as the Cricket Club,and prominent spacessuch as Castle Green willbe short term priorities.Public sector investmentwill be needed to pumpprime key projects, butthe Vision will bedelivered in partnershipwith the private sector.Project phasing88 An Integrated Master PlanSection 5<strong>Taunton</strong> UDF
An Integrated Master PlanThe individual MasterPlans combine tocreate an integratedVision for <strong>Taunton</strong> in the21st Century.KeyNew buildingsExisting buildings<strong>Taunton</strong> UDF Section 5 An Integrated Master Plan89


