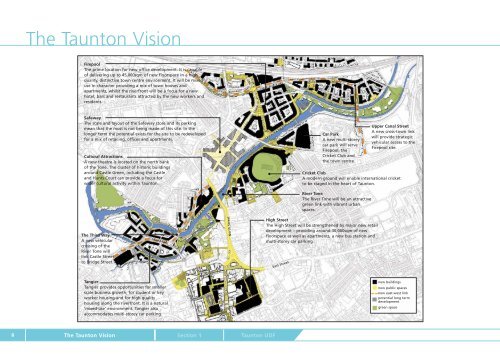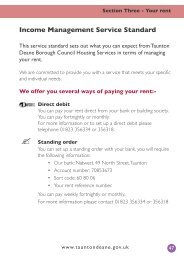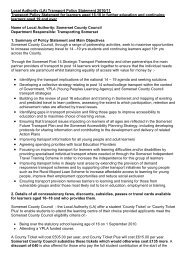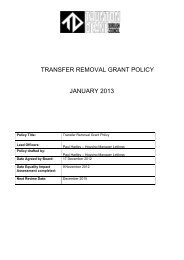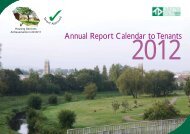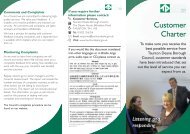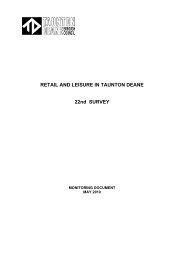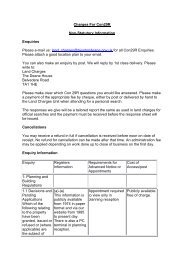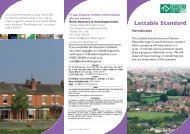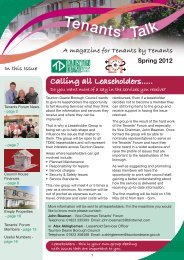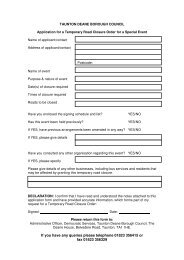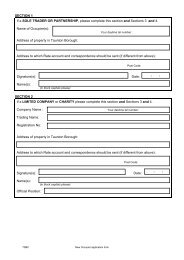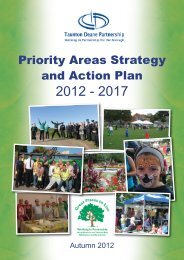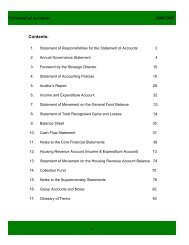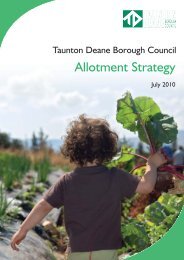Taunton Urban Design Framework - Taunton Deane Borough Council
Taunton Urban Design Framework - Taunton Deane Borough Council
Taunton Urban Design Framework - Taunton Deane Borough Council
- No tags were found...
You also want an ePaper? Increase the reach of your titles
YUMPU automatically turns print PDFs into web optimized ePapers that Google loves.
The <strong>Taunton</strong> VisionFirepoolThe prime location for new office development. It is capableof delivering up to 45,000sqm of new floorspace in a highquality, distinctive town centre environment. It will be mixeduse in character providing a mix of town houses andapartments, whilst the riverfront will be a focus for a newhotel, bars and restaurants attracted by the new workers andresidents.SafewayThe scale and layout of the Safeway store and its parkingmean that the most is not being made of this site. In thelonger term the potential exists for the site to be redevelopedfor a mix of retailing, offices and apartments.Cultural AttractionsA new theatre is located on the north bankof the Tone. The cluster of historic buildingsaround Castle Green, including the Castleand Hunts Court can provide a focus forwider cultural activity within <strong>Taunton</strong>.Car ParkA new multi-storeycar park will serveFirepool, theCricket Club andthe town centre.Upper Canal StreetA new cross-town linkwill provide strategicvehicular access to theFirepool site.Cricket ClubA modern ground will enable international cricketto be staged in the heart of <strong>Taunton</strong>.River ToneThe River Tone will be an attractivegreen link with vibrant urbanspaces.The Third WayA new vehicularcrossing of theRiver Tone willlink Castle Streetto Bridge Street.North StreetHigh StreetThe High Street will be strengthened by major new retaildevelopment – providing around 30,000sqm of newfloorspace as well as apartments, a new bus station andmulti-storey car parking.East StreetTangierTangier provides opportunities for smallerscale business growth, for student or keyworker housing and for high qualityhousing along the riverfront. It is a natural‘mixed-use’ environment. Tangier alsoaccommodates multi-storey car parking.new buildingsnew public spacesnew east-west linkpotential long termdevelopmentgreen space8 The <strong>Taunton</strong> VisionSection 1<strong>Taunton</strong> UDF


