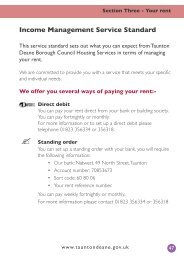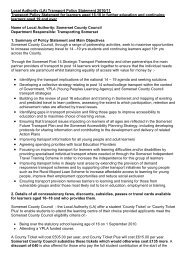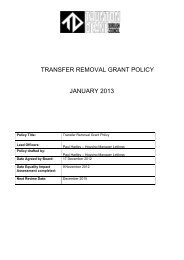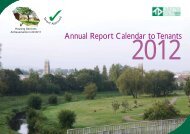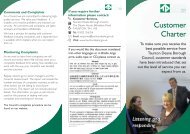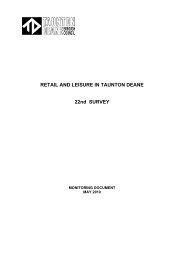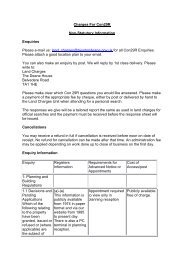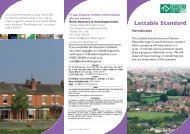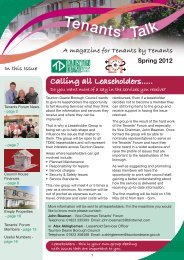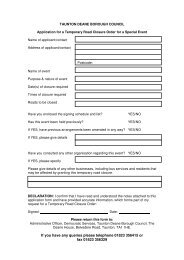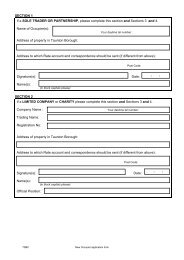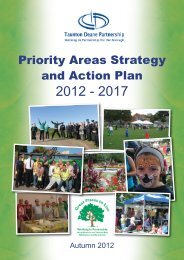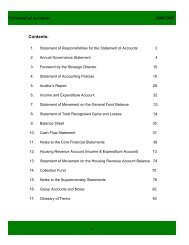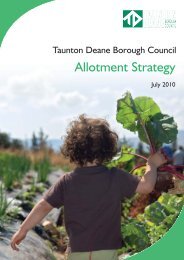Taunton Urban Design Framework - Taunton Deane Borough Council
Taunton Urban Design Framework - Taunton Deane Borough Council
Taunton Urban Design Framework - Taunton Deane Borough Council
- No tags were found...
Create successful ePaper yourself
Turn your PDF publications into a flip-book with our unique Google optimized e-Paper software.
The <strong>Taunton</strong> VisionDelivering The VisionThe proposals deliver:• Approximately 2,200 townhouses and apartments.• 80,000 sqm of employment.• 50,000 sqm of retail and leisure facilities.• 150 bed hotel.• International cricket ground.• Theatre.• New library and Cultural Centre of Excellence.• New bus station.• Enhanced rail station and bus interchange.• New healthcare facilities.• 2,200 public parking spaces.• 2 new road links crossing the river.• 4 new pedestrian and cycle bridges.• A network of cycle routes.• Over 2 km of enhanced riverfront.TangierTown BridgeRail StationFirepoolThere are projects proposed within this strategy which giverise to major infrastructure requirements. Thecomprehensive implementation of the Vision is alsodependent upon the successful relocation of existing towncentre facilities such as the Brewhouse Theatre, Lidl andPoundstretcher, the library and bus station. As a result,whilst the developments create significant value there willbe a need for the public sector to lead the comprehensiveproposals for the town centre. There is substantial publicsector landownership which will assist this process.Sites in public ownershipHighStreet<strong>Taunton</strong> UDF Section 1 The <strong>Taunton</strong> Vision13



