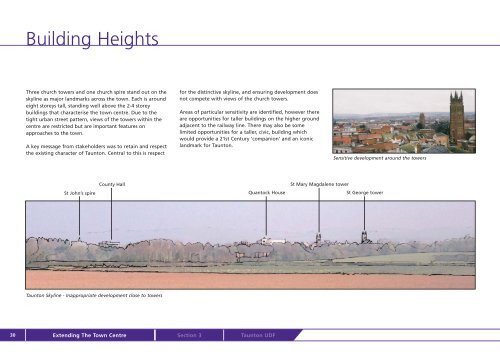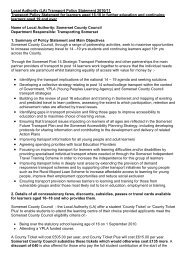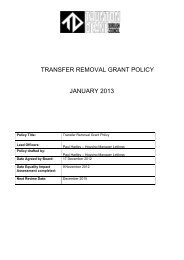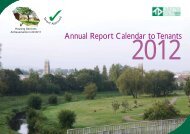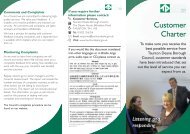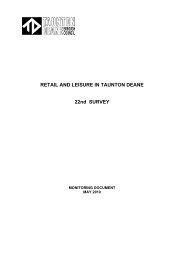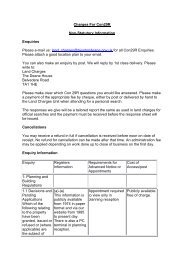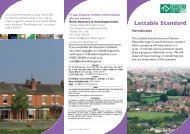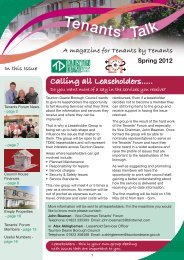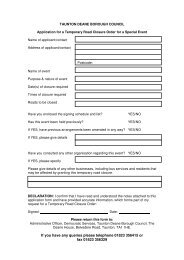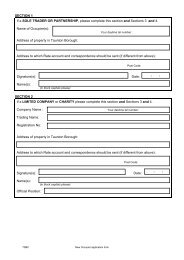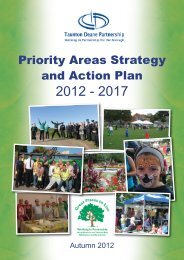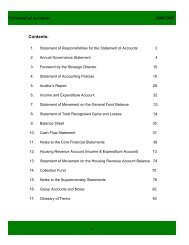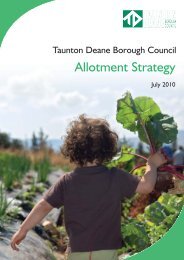Taunton Urban Design Framework - Taunton Deane Borough Council
Taunton Urban Design Framework - Taunton Deane Borough Council
Taunton Urban Design Framework - Taunton Deane Borough Council
- No tags were found...
You also want an ePaper? Increase the reach of your titles
YUMPU automatically turns print PDFs into web optimized ePapers that Google loves.
Building HeightsThree church towers and one church spire stand out on theskyline as major landmarks across the town. Each is aroundeight storeys tall, standing well above the 2-4 storeybuildings that characterise the town centre. Due to thetight urban street pattern, views of the towers within thecentre are restricted but are important features onapproaches to the town.A key message from stakeholders was to retain and respectthe existing character of <strong>Taunton</strong>. Central to this is respectfor the distinctive skyline, and ensuring development doesnot compete with views of the church towers.Areas of particular sensitivity are identified, however thereare opportunities for taller buildings on the higher groundadjacent to the railway line. There may also be somelimited opportunities for a taller, civic, building whichwould provide a 21st Century ‘companion’ and an iconiclandmark for <strong>Taunton</strong>.Sensitive development around the towersSt John’s spireCounty HallQuantock HouseSt Mary Magdalene towerSt George tower<strong>Taunton</strong> Skyline - Inappropriate development close to towers30 Extending The Town CentreSection 3<strong>Taunton</strong> UDF


