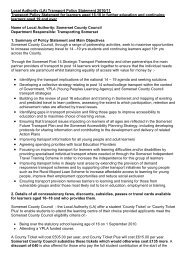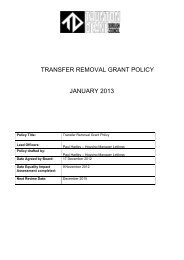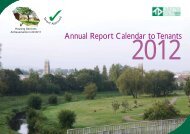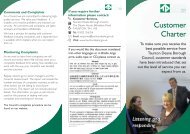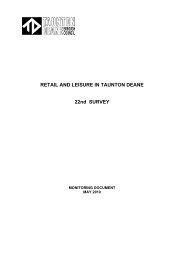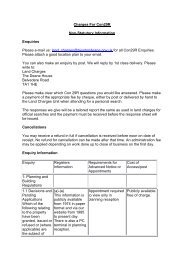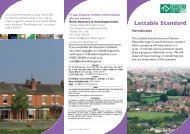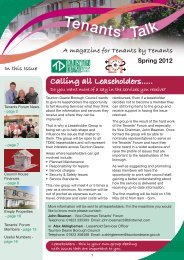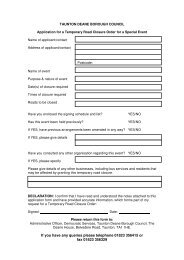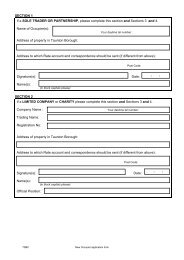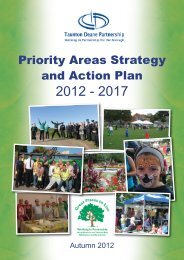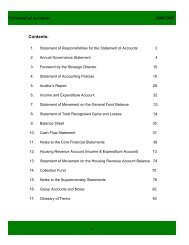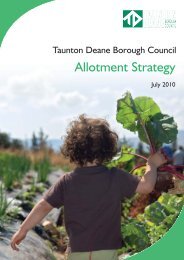Taunton Urban Design Framework - Taunton Deane Borough Council
Taunton Urban Design Framework - Taunton Deane Borough Council
Taunton Urban Design Framework - Taunton Deane Borough Council
- No tags were found...
Create successful ePaper yourself
Turn your PDF publications into a flip-book with our unique Google optimized e-Paper software.
TangierLocal BusinessesThere is existing demand from locally and regionally basedoccupiers for office accommodation in the town centre,centred on the Crescent and Tangier. There is gooddemand for office suites up to 465sqm, and a lack ofaccommodation in this size range, particularly in terms ofmodern accommodation*. Around 10,000sqm of flexibleoffice floorspace could be provided within Tangier to meetthe needs of local businesses and encourage the growth ofnew industries.A Learning EnvironmentThe area is well located in relation to the town centre andhas good access from the west of the town. SCAT andMusgrove Park Hospital are major centres of growth whichare well related to Tangier.SCAT and the Castle School are already a focus forcommunity activity particularly in terms of training,education and sports provision. Tangier should thereforeseek to create good physical links between these areas andthe town centre to ensure that they are accessible to thenew resident and business population.A Mixed Use EnvironmentThe Tangier area has significant potential for housing. Aswith Firepool it can provide the type of ‘urban living’,adjacent to the river, which has been historically lacking inthe town centre. There is already pressure for high qualityresidential development along the riverfront, and this isconsidered to be the appropriate location for high densityflats facing on to a publicly accessible riverfront.South of the the Mill Stream, Tangier presents anopportunity for a mix of town houses and flats which couldmeet requirements for key worker housing and studentaccommodation in the town centre.WaterfrontBoth the Mill Stream and the Tone are important pedestrianroutes. They will retain an informal character but haveimproved walkways overlooked by houses and apartmentsand Environmental Agency access. New bridges forpedestrians and cyclists will increase permeability acrossthe river.The Third WayThe ‘Third Way’ provides a new vehicular crossing over theRiver Tone, completing a road link from Wellington Streetto Bridge Street. The route improves access to Tangier andbrings potential traffic relief to the retail core. Thealignment minimises the impact on the environment, whilstmaximising opportunities for development. The design ofthe road and the bridge is sensitive to its town centre andriverfront location.Car ParkingA new multi-storey car park is proposed opposite the Tescofoodstore. This will serve the new businesses, the culturalcore and the town centre. Apartments will ‘skin’ the carpark, overlooking the water.* Technical Appendix: Baseline Report64 Areas of Change - Tangier & Cultural CoreSection 4<strong>Taunton</strong> UDF




