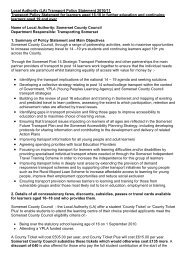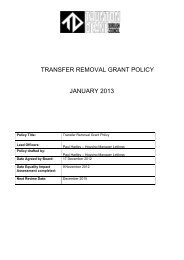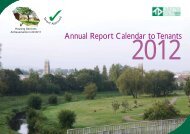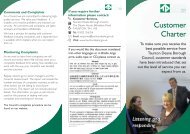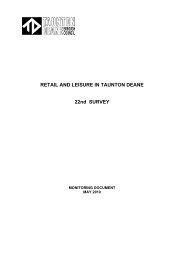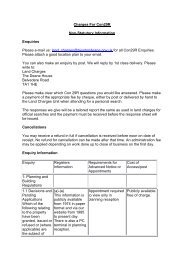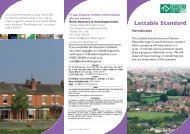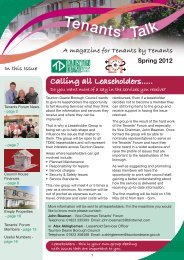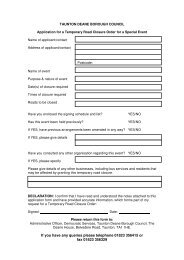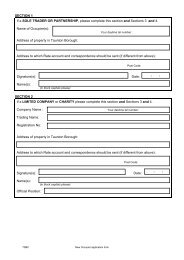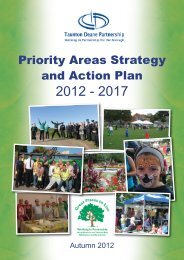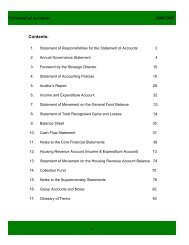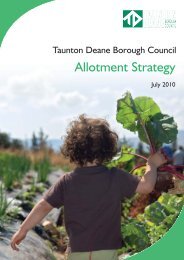Taunton Urban Design Framework - Taunton Deane Borough Council
Taunton Urban Design Framework - Taunton Deane Borough Council
Taunton Urban Design Framework - Taunton Deane Borough Council
- No tags were found...
Create successful ePaper yourself
Turn your PDF publications into a flip-book with our unique Google optimized e-Paper software.
Bus StationBus ServicesThe Crescent car park has been identified as the most suitablelocation from a commercial and operational perspective.The preferred operator requirements have been agreed tocomprise:• One set down space.• Six layover spaces (and preferably eight).• Eight departure bays (and preferably ten).The layout should:• Facilitate use of the bays in the following order, setdown - layover - departure.• Keep vehicles and passengers separate.• Keep bus and car access separate (but exits can becombined if necessary subject to there being no delaysfor buses).AccessThe new bus station will be accessed via Crescent Way, inline with the bus operator preference. In order to controlaccess and exit movement, a signal control will operate ateither end of Crescent Way. Buses exiting the station willbe advised if there is a bus about to enter Crescent Way inorder to prevent unnecessary crossing at the junction.Crescent Way will provide limited access for servicingvehicles and for employees and residents within the scheme.The Crescent is a simple, linear street. It is important thatthis is not disturbed by the introduction of unnecessarydetail or clutter marking the new entrance to the busstation and retail development at Crescent Way. Inparticular any new signals at the junction need to bedesigned and located to reflect the character of theCrescent. This is however an important pedestrian routefrom County Hall and this should be reflected in the qualityof the paving from County Hall through to the bus station.A New SpaceThe bus station must also function as a new space. It is akey arrival point, and a waiting area for departure. It mustfeel secure and inviting at all times of the day and night.Active frontages are provided on three sides of the square,whilst residential development will bring more activity andnatural surveillance.This signal may not berequired dependingon exact highwaydesign requirementsSingle phase traffic signals(including pedestrian phasing) usedto retain the dominant parallel kerbline of the street avoiding unsightlyinappropriate and impractical buildouts whilst allowing buses and HGVsturning left from The Crescent tocross over the opposing carriagewaysafely when accessing Crescent Way.80 Areas of Change - High StreetSection 4<strong>Taunton</strong> UDF




