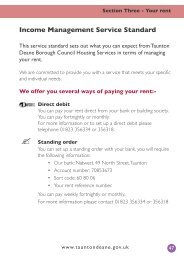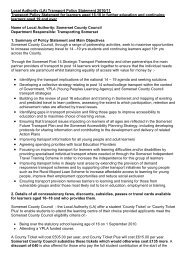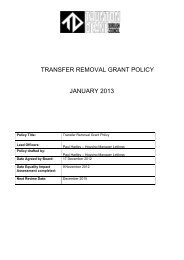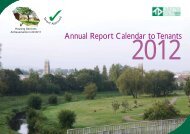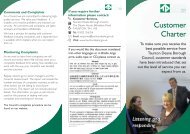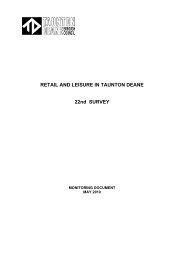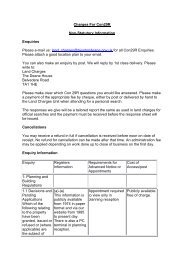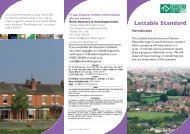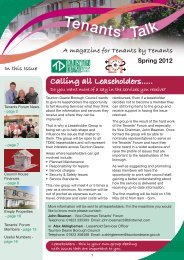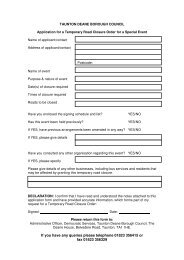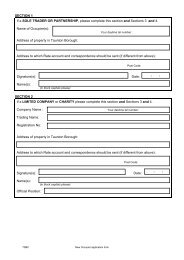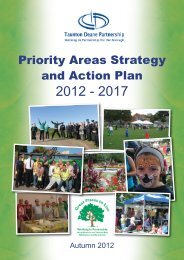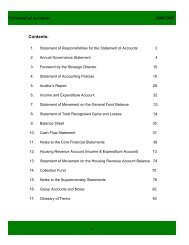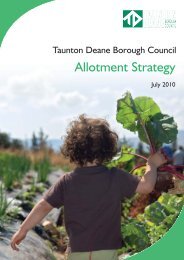Taunton Urban Design Framework - Taunton Deane Borough Council
Taunton Urban Design Framework - Taunton Deane Borough Council
Taunton Urban Design Framework - Taunton Deane Borough Council
- No tags were found...
You also want an ePaper? Increase the reach of your titles
YUMPU automatically turns print PDFs into web optimized ePapers that Google loves.
RetailOld Market CentreEast of the High Street, the Old Market Centre can beextended to create an additional 24,000 sqm of new retailfloorspace. A large anchor tenant will be located in a newunit fronting Mary Street and Paul Street. This will serve todraw pedestrians through the scheme and create anextension of the prime retail area. It will bring benefits toexisting retailers in the area.Initial market testing has shown interest from departmentstore operators in occupying such a unit. It would be likelyto trade at three levels, giving active frontages to OldMarket Centre, Paul Street and, importantly, Mary Street.This also enables a second shopping level to be createdaround an internal courtyard, maximising the retailfloorspace and providing flexible retail units. New shopswill also provide an active frontage to Paul Street.The topographical survey shows significant changes inlevels across the site from Old Market Centre to HighStreet/Mary Street. Excavation is therefore necessary tocreate level pedestrian routes. The priority is to minimisethe gradient on the route connecting Old Market Centre,the new department store and the High Street. This routewill be a prime retail frontage and the Department Storemust be visible from the Old Market Centre.Crescent Car ParkWest of the High Street, retail provision is concentrated onthe northern part of the site. It functions as an extensionof the (improved) Crown Walk shopping centre, creating acontinuous retail frontage linking High Street to Bath Place.Future GrowthTogether with the wider proposals for the town centre,approximately 50,000 sq m of retail floorspace (includingbars and restaurants) is proposed within the town centre.This equates to 80% of the retail capacity identified in theperiod to 2011*.In the longer term it is possible that demand will begenerated for further retail growth. Further expansion tothe south would be physically difficult and would extendthe linear nature of retail provision. Future growth shouldtherefore aim to concentrate town centre attractionsaround Town Bridge and be easily accessible to majoremployment areas. The Safeway site has been identified asa possible long term development opportunity which couldmeet these requirements and which would strengthenNorth Street.A fundamental objective is to provide a natural extensionof the Old Market Shopping Centre. An independentscheme will not be deliverable practically or commercially.* Retail Capacity Study (Technical Appendix)76 Areas of Change - High StreetSection 4<strong>Taunton</strong> UDF



