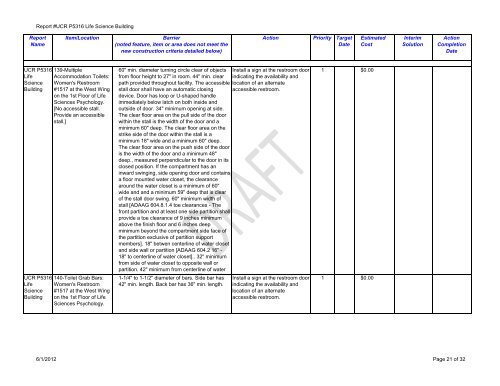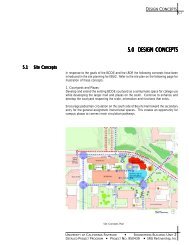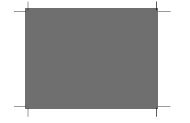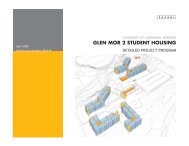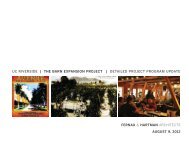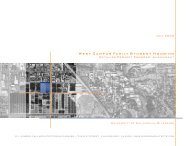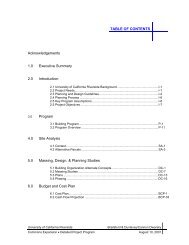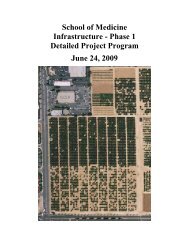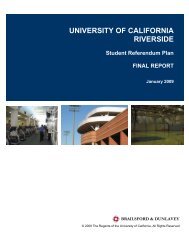- Page 1 and 2: Transition Plan
- Page 3 and 4: Report #UCR P5316 Life Science Buil
- Page 5 and 6: Report #UCR P5316 Life Science Buil
- Page 7 and 8: Report #UCR P5316 Life Science Buil
- Page 9 and 10: Report #UCR P5316 Life Science Buil
- Page 11 and 12: Report #UCR P5316 Life Science Buil
- Page 13 and 14: Report #UCR P5316 Life Science Buil
- Page 15 and 16: Report #UCR P5316 Life Science Buil
- Page 17 and 18: Report #UCR P5316 Life Science Buil
- Page 19 and 20: Report #UCR P5316 Life Science Buil
- Page 21: Report #UCR P5316 Life Science Buil
- Page 25 and 26: Report #UCR P5316 Life Science Buil
- Page 27 and 28: Report #UCR P5316 Life Science Buil
- Page 29 and 30: Report #UCR P5316 Life Science Buil
- Page 31 and 32: Report #UCR P5316 Life Science Buil
- Page 33 and 34: Report #UCR P5316 Life Science Buil
- Page 35 and 36: University of California at Riversi
- Page 37 and 38: University of California at Riversi
- Page 39 and 40: University of California at Riversi
- Page 41 and 42: University of California at Riversi
- Page 43 and 44: University of California at Riversi
- Page 45 and 46: University of California at Riversi
- Page 47 and 48: University of California at Riversi
- Page 49 and 50: University of California at Riversi
- Page 51 and 52: University of California at Riversi
- Page 53 and 54: University of California at Riversi
- Page 55 and 56: University of California at Riversi
- Page 57 and 58: University of California at Riversi
- Page 59 and 60: University of California at Riversi
- Page 61 and 62: University of California at Riversi
- Page 63 and 64: University of California at Riversi
- Page 65 and 66: Americans with Disabilities Act of
- Page 67 and 68: 28. Doors - Southwest of Corridor L
- Page 69 and 70: 84. Doors - Rooms #2400, #2405, #24
- Page 71 and 72: 134.Signage - West Wing Exit Door t
- Page 73 and 74:
183.Seating, Tables and Work Surfac
- Page 75 and 76:
University of California at Riversi
- Page 77 and 78:
University of California at Riversi
- Page 79 and 80:
University of California at Riversi
- Page 81 and 82:
University of California at Riversi
- Page 83 and 84:
University of California at Riversi
- Page 85 and 86:
University of California at Riversi
- Page 87 and 88:
University of California at Riversi
- Page 89 and 90:
University of California at Riversi
- Page 91 and 92:
University of California at Riversi
- Page 93 and 94:
University of California at Riversi
- Page 95 and 96:
University of California at Riversi
- Page 97 and 98:
University of California at Riversi
- Page 99 and 100:
University of California at Riversi
- Page 101 and 102:
University of California at Riversi
- Page 103 and 104:
University of California at Riversi
- Page 105 and 106:
University of California at Riversi
- Page 107 and 108:
University of California at Riversi
- Page 109 and 110:
University of California at Riversi
- Page 111 and 112:
University of California at Riversi
- Page 113 and 114:
University of California at Riversi
- Page 115 and 116:
University of California at Riversi
- Page 117 and 118:
University of California at Riversi
- Page 119 and 120:
University of California at Riversi
- Page 121 and 122:
University of California at Riversi
- Page 123 and 124:
University of California at Riversi
- Page 125 and 126:
University of California at Riversi
- Page 127 and 128:
University of California at Riversi
- Page 129 and 130:
University of California at Riversi
- Page 131 and 132:
University of California at Riversi
- Page 133 and 134:
University of California at Riversi
- Page 135 and 136:
University of California at Riversi
- Page 137 and 138:
University of California at Riversi
- Page 139 and 140:
University of California at Riversi
- Page 141 and 142:
University of California at Riversi
- Page 143 and 144:
University of California at Riversi
- Page 145 and 146:
University of California at Riversi
- Page 147 and 148:
University of California at Riversi
- Page 149 and 150:
University of California at Riversi
- Page 151 and 152:
University of California at Riversi
- Page 153 and 154:
University of California at Riversi
- Page 155 and 156:
University of California at Riversi
- Page 157 and 158:
University of California at Riversi
- Page 159 and 160:
University of California at Riversi
- Page 161 and 162:
University of California at Riversi
- Page 163 and 164:
University of California at Riversi
- Page 165 and 166:
University of California at Riversi
- Page 167 and 168:
University of California at Riversi
- Page 169 and 170:
University of California at Riversi
- Page 171 and 172:
University of California at Riversi
- Page 173 and 174:
University of California at Riversi
- Page 175 and 176:
University of California at Riversi
- Page 177 and 178:
University of California at Riversi
- Page 179 and 180:
University of California at Riversi
- Page 181 and 182:
University of California at Riversi
- Page 183 and 184:
University of California at Riversi
- Page 185 and 186:
University of California at Riversi
- Page 187 and 188:
University of California at Riversi
- Page 189 and 190:
University of California at Riversi
- Page 191 and 192:
University of California at Riversi
- Page 193 and 194:
University of California at Riversi
- Page 195 and 196:
University of California at Riversi
- Page 197 and 198:
University of California at Riversi
- Page 199 and 200:
University of California at Riversi
- Page 201 and 202:
University of California at Riversi
- Page 203 and 204:
University of California at Riversi
- Page 205 and 206:
University of California at Riversi
- Page 207 and 208:
University of California at Riversi
- Page 209 and 210:
University of California at Riversi
- Page 211 and 212:
University of California at Riversi
- Page 213 and 214:
University of California at Riversi
- Page 215 and 216:
University of California at Riversi
- Page 217 and 218:
University of California at Riversi
- Page 219 and 220:
University of California at Riversi
- Page 221 and 222:
University of California at Riversi
- Page 223 and 224:
University of California at Riversi
- Page 225 and 226:
University of California at Riversi
- Page 227 and 228:
University of California at Riversi
- Page 229 and 230:
University of California at Riversi
- Page 231 and 232:
University of California at Riversi
- Page 233 and 234:
University of California at Riversi
- Page 235 and 236:
University of California at Riversi
- Page 237 and 238:
University of California at Riversi
- Page 239 and 240:
University of California at Riversi
- Page 241 and 242:
University of California at Riversi
- Page 243 and 244:
University of California at Riversi
- Page 245 and 246:
University of California at Riversi
- Page 247 and 248:
University of California at Riversi
- Page 249 and 250:
University of California at Riversi
- Page 251 and 252:
University of California at Riversi
- Page 253 and 254:
University of California at Riversi
- Page 255 and 256:
University of California at Riversi
- Page 257 and 258:
University of California at Riversi
- Page 259 and 260:
University of California at Riversi
- Page 261 and 262:
University of California at Riversi
- Page 263 and 264:
University of California at Riversi
- Page 265 and 266:
University of California at Riversi
- Page 267 and 268:
University of California at Riversi
- Page 270 and 271:
University of California at Riversi
- Page 272 and 273:
University of California at Riversi
- Page 274 and 275:
University of California at Riversi
- Page 276 and 277:
University of California at Riversi
- Page 278 and 279:
University of California at Riversi
- Page 280 and 281:
University of California at Riversi
- Page 282 and 283:
University of California at Riversi
- Page 284 and 285:
University of California at Riversi
- Page 286 and 287:
University of California at Riversi
- Page 288 and 289:
University of California at Riversi
- Page 290 and 291:
University of California at Riversi
- Page 292 and 293:
University of California at Riversi
- Page 294 and 295:
University of California at Riversi
- Page 296 and 297:
University of California at Riversi
- Page 298 and 299:
University of California at Riversi
- Page 300 and 301:
University of California at Riversi
- Page 302 and 303:
University of California at Riversi
- Page 304 and 305:
University of California at Riversi
- Page 306 and 307:
University of California at Riversi
- Page 308 and 309:
University of California at Riversi
- Page 310 and 311:
University of California at Riversi
- Page 312 and 313:
University of California at Riversi
- Page 314 and 315:
University of California at Riversi
- Page 316 and 317:
University of California at Riversi
- Page 318 and 319:
University of California at Riversi
- Page 320 and 321:
University of California at Riversi
- Page 322 and 323:
University of California at Riversi
- Page 324 and 325:
University of California at Riversi
- Page 326 and 327:
University of California at Riversi
- Page 328 and 329:
University of California at Riversi
- Page 330 and 331:
University of California at Riversi
- Page 332 and 333:
University of California at Riversi
- Page 334 and 335:
University of California at Riversi
- Page 336 and 337:
University of California at Riversi
- Page 338 and 339:
University of California at Riversi
- Page 340 and 341:
University of California at Riversi
- Page 342 and 343:
University of California at Riversi
- Page 344 and 345:
University of California at Riversi
- Page 346 and 347:
University of California at Riversi
- Page 348 and 349:
University of California at Riversi
- Page 350 and 351:
University of California at Riversi
- Page 352 and 353:
University of California at Riversi
- Page 354 and 355:
University of California at Riversi
- Page 356 and 357:
University of California at Riversi
- Page 358 and 359:
University of California at Riversi
- Page 360:
University of California at Riversi


