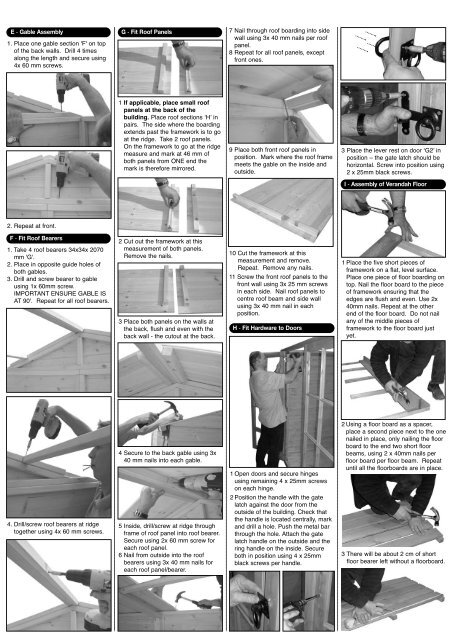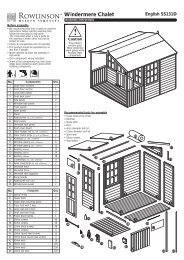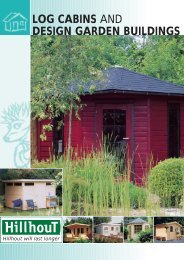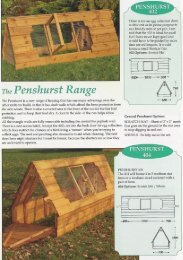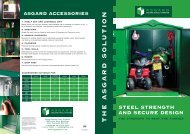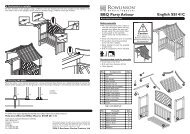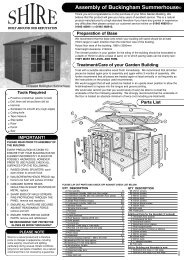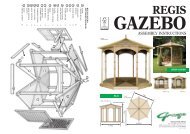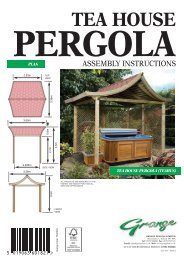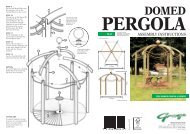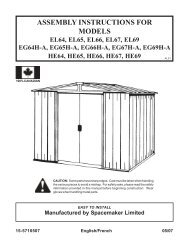Chatsworth Assembly Sheet.qxd - Taylors Garden Buildings
Chatsworth Assembly Sheet.qxd - Taylors Garden Buildings
Chatsworth Assembly Sheet.qxd - Taylors Garden Buildings
- No tags were found...
You also want an ePaper? Increase the reach of your titles
YUMPU automatically turns print PDFs into web optimized ePapers that Google loves.
E - Gable <strong>Assembly</strong>1. Place one gable section 'F' on topof the back walls. Drill 4 timesalong the length and secure using4x 60 mm screws.G - Fit Roof Panels7 Nail through roof boarding into sidewall using 3x 40 mm nails per roofpanel.8 Repeat for all roof panels, exceptfront ones.1 If applicable, place small roofpanels at the back of thebuilding. Place roof sections ‘H’ inpairs. The side where the boardingextends past the framework is to goat the ridge. Take 2 roof panels.On the framework to go at the ridgemeasure and mark at 46 mm ofboth panels from ONE end themark is therefore mirrored.9 Place both front roof panels inposition. Mark where the roof framemeets the gable on the inside andoutside.3 Place the lever rest on door ‘G2’ inposition – the gate latch should behorizontal. Screw into position using2 x 25mm black screws.I - <strong>Assembly</strong> of Verandah Floor2. Repeat at front.F - Fit Roof Bearers1. Take 4 roof bearers 34x34x 2070mm 'G'.2. Place in opposite guide holes ofboth gables.3. Drill and screw bearer to gableusing 1x 60mm screw.IMPORTANT ENSURE GABLE ISAT 90'. Repeat for all roof bearers.2 Cut out the framework at thismeasurement of both panels.Remove the nails.3 Place both panels on the walls atthe back, flush and even with theback wall - the cutout at the back.10 Cut the framework at thismeasurement and remove.Repeat. Remove any nails.11 Screw the front roof panels to thefront wall using 3x 25 mm screwsin each side. Nail roof panels tocentre roof beam and side wallusing 3x 40 mm nail in eachposition.H - Fit Hardware to Doors1 Place the five short pieces offramework on a flat, level surface.Place one piece of floor boarding ontop. Nail the floor board to the pieceof framework ensuring that theedges are flush and even. Use 2x40mm nails. Repeat at the otherend of the floor board. Do not nailany of the middle pieces offramework to the floor board justyet.4. Drill/screw roof bearers at ridgetogether using 4x 60 mm screws.4 Secure to the back gable using 3x40 mm nails into each gable.5 Inside, drill/screw at ridge throughframe of roof panel into roof bearer.Secure using 2x 60 mm screw foreach roof panel.6 Nail from outside into the roofbearers using 3x 40 mm nails foreach roof panel/bearer.1 Open doors and secure hingesusing remaining 4 x 25mm screwson each hinge.2 Position the handle with the gatelatch against the door from theoutside of the building. Check thatthe handle is located centrally, markand drill a hole. Push the metal barthrough the hole. Attach the gatelatch handle on the outside and thering handle on the inside. Secureboth in position using 4 x 25mmblack screws per handle.2 Using a floor board as a spacer,place a second piece next to the onenailed in place, only nailing the floorboard to the end two short floorbeams, using 2 x 40mm nails perfloor board per floor beam. Repeatuntil all the floorboards are in place.3 There will be about 2 cm of shortfloor bearer left without a floorboard.


