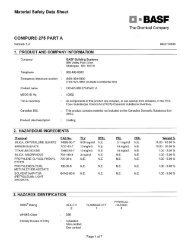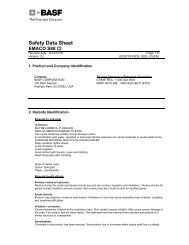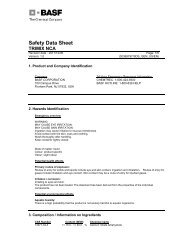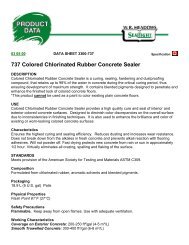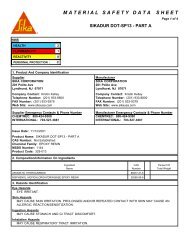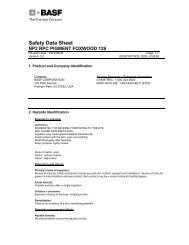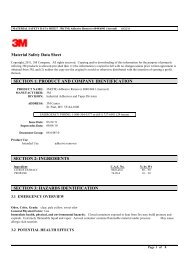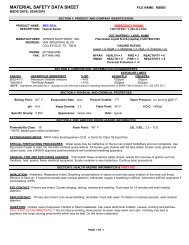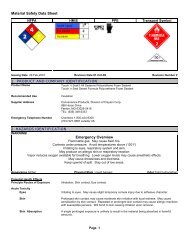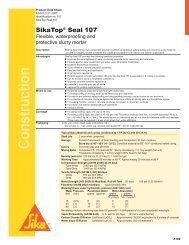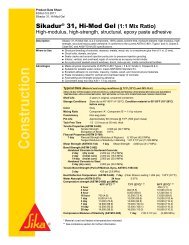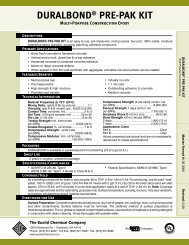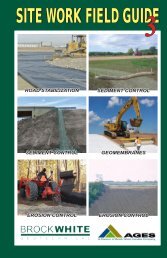Kingsman Marquis Solace Manual - Brock White
Kingsman Marquis Solace Manual - Brock White
Kingsman Marquis Solace Manual - Brock White
Create successful ePaper yourself
Turn your PDF publications into a flip-book with our unique Google optimized e-Paper software.
Installation Of Side Wall Venting1. Establish the minimum distance from the bottom of fireplace to centre of vent.Cut a hole through the wall allowing for a 11” x 11” (inside diameter) in combustiblewalls for wall thimble or an 8” diameter hole in a non-combustiblewall (See Figure 1-2-3).2. Note clearance to combustible as stated on pages3. Select the approximate vent length, precise measurements are not needed asyour flex pipe can be expanded to twice its shipped length for ease of installation.4. To install wall thimble centre over 11” x 11” (inch) framing from both sides ofwall and secure. Route flex vent pipe through wall thimble (See Figure 1).5. Before joining pipes, apply a bead of high temperature sealant (Mill Pac) toend of pipe. First attach the four inch (4”) flue pipe to the vent terminationwith sealant, and secure with 4 screws provided. At this time make sure thespacer springs are attached to the (4”) flex pipe as required. Then attach theseven inch (7”) pipe by the same method.6. Mount vent termination and seal to wall using caulking around the wall thimbleto weather proof. After installing the vent termination, double check tomake sure the pipe extends properly through wall thimble and into vent termination.7. Before joining pipes to fireplace flue, apply a bead of high temperaturesealant (Mill Pac) to end of pipe. First attach the four inch (4”) flue pipe tofireplace with Mill Pac sealant to the flue pipe and secure with 4 screws provided.At this time verify that the spacer springs are attached properly to the(4”) flex pipe as required. Then attach the seven inch (7”) pipe by the samemethod.8. Support horizontal pipes every two (2) feet (61 cm) with metal strap bands.Re-check fireplace to make sure it is levelled and properly positioned andsecured.9. Support vertical pipes to maintain a minimum of 1” or greater clearance tocombustibles with metal strapping bands.10. If finishing the outside wall with vinyl or wood siding it is recommended thata Siding Shield be installed, Part Number ZDVSSLR.Note: Wall Thimble cover combustible wall up to 11” thick.Note: Venting termination must not be recessed into wall or siding.MQHBZDV4736Minimum clearance to combustibles on ventingVertical 1” with <strong>Kingsman</strong> Vent System1 1/4” with Simpson Duravent SystemsTop of Horizontal Pipe 1 1/2”Top of 90 degree bend in Minimum Enclosures of 50 1/2-561/2” is 2 1/2” with insulation SleeveTop of 90 degree bend in enclosure over 56 1/2” -60” is 41/2” without insulation sleeve.Top of 90 degree bend in enclosures over 60” is 2 1/2” withoutinsulation sleeve.MQHBZDV3636Minimum clearance to combustibles on venting is 1” withthe following exceptions as follows:Top of horizontal 1 1/2”.Top of 90 degree elbow in an enclosure 42-43” is 3 1/2”.Top of 90 degree elbow in an enclosure over 43” is 2 1/2”.FIG. 1Note: Wall Thimbles cover combustiblewall up to 11” thick.1/4” RISE PERFOOTMQHBZDV4236/MQRB4236Minimum clearance to combustibles on venting is 1”with the following exceptions: Top of horizontal 1 1/2”.Top of 90 degree elbow in enclosures under 45” to 46”is 5”.Top of 90 degree elbow in an enclosure over 46” is2 1/2”.Louvered Unit Shown1/4” RISE PERFOOTFIG. 3Note: Wall Thimbles covercombustible wall up to 11”thick.1/4” RISE PERFOOTFIG. 248



