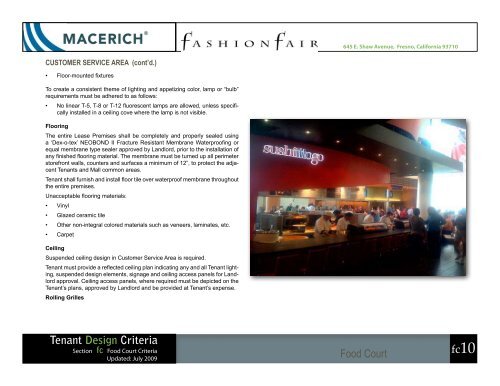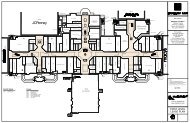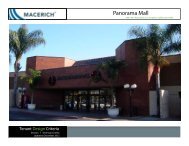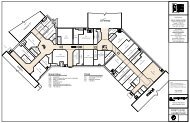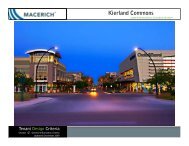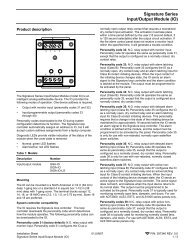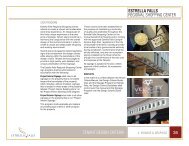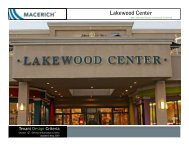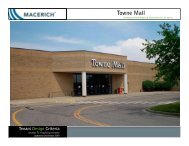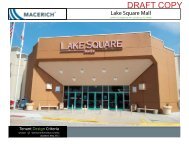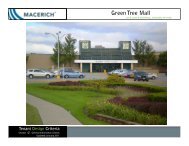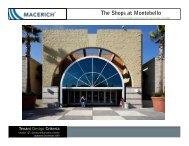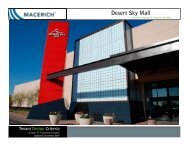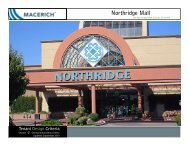645 E. Shaw Avenue, Fresno, California 93710CUSTOMER SERVICE AREA (cont’d.)•Floor-mounted fixturesTo create a consistent theme of lighting and appetizing color, lamp or “bulb”requirements must be adhered to as follows:• No linear T-5, T-8 or T-12 fluorescent lamps are allowed, unless specificallyinstalled in a ceiling cove where the lamp is not visible.FlooringThe entire Lease Premises shall be completely and properly sealed usinga ‘Dex-o-tex’ NEOBOND II Fracture Resistant Membrane Waterproofing orequal membrane type sealer approved by Landlord, prior to the installation ofany finished flooring material. The membrane must be turned up all perimeterstorefront walls, counters and surfaces a minimum of 12”, to protect the adjacent<strong>Tenant</strong>s and Mall common areas.<strong>Tenant</strong> shall furnish and install floor tile over waterproof membrane throughoutthe entire premises.Unacceptable flooring materials:• Vinyl• Glazed ceramic tile• Other non-integral colored materials such as veneers, laminates, etc.• CarpetCeilingSuspended ceiling design in Customer Service Area is required.<strong>Tenant</strong> must provide a reflected ceiling plan indicating any and all <strong>Tenant</strong> lighting,suspended design elements, signage and ceiling access panels for Landlordapproval. Ceiling access panels, where required must be depicted on the<strong>Tenant</strong>’s plans, approved by Landlord and be provided at <strong>Tenant</strong>’s expense.Rolling Grilles<strong>Tenant</strong> <strong>Design</strong> <strong>Criteria</strong>Section fc Food Court <strong>Criteria</strong>Updated: July 2009Food Courtfc10
645 E. Shaw Avenue, Fresno, California 93710SIGNAGEDrawing Requirements<strong>Tenant</strong>’s licensed sign contractor shall submit Sign Shop Drawings, PDF fileonly, directly to Landlord’s <strong>Tenant</strong> Coordinator, as instructed, for approval priorto fabrication of signage. Drawings must be fully detailed and dimensioned,and shall include, but not be limited to the following information:• Elevation of the storefront including signage and graphics; showing alldoors, architectural features, etc. and fully detailed/dimensioned sectionsand details through the storefront.• These fully detailed and dimensioned drawings shall be drawn to scaleas noted:1. Storefront Plan, Elevation and Sectional views at 1/2”scale2. Details of the signage at 1/2” scale or larger3. Storefront signage at 1/2” scale• Letter style and typeface specifics• Color and finish qualities of all portions of signage• Material specifications and thickness• Transformer specifications, including input and output voltage of transformers.PK housing (or other U.L. approved insulating sleeve approvedby Landlord and local building codes) is required for all through wallpenetrations and must be indicated on the Sign Shop Drawings. Wiringspecifications.• Locations of service switches, access panels and transformers. None ofthese items shall be visible to the public from any portion of the Mall.• Types of lamps• Mounting hardwareSign Construction/Installation• The <strong>Tenant</strong> is responsible for all signs, permits, power sources, connectionsand installations.• All raceways, transformers, ballasts, PK housing, conduit boxes, elec-<strong>Tenant</strong> <strong>Design</strong> <strong>Criteria</strong>Section fc Food Court <strong>Criteria</strong>Updated: July 2009trode boxes and other wiring shall be concealed from public view.• Exposed crossovers between letters or words are not permitted.• Metal sign materials, fastenings and clips of all types shall be hot-dippedgalvanized iron, stainless steal or brass. Black iron materials of any typeare not permitted.• Labels on exposed sign surfaces are not permitted except those requiredby local ordinances. Any required labels must be inconspicuous.• All electrical sign components must be U.L. labeled.Storefront Sign• <strong>Tenant</strong> signs must be creative and imaginative.• Sign must be proportional to overall elevation. Landlord will review signsize on an individual basis. Sign length must not be more than 1/3 of theoverall storefront length.• Sign must complement overall design and add visual interest.• Sign must be mounted on a design feature (refer to page fc6 on signdesign feature requirements).• Power must be concealed.• 12” max letter height will be enforced.• Back of sign must be finished.Menu Board• All menu boards must be submitted to the Landlord for review andapproval prior to start of <strong>Tenant</strong> construction.• Menu boards shall be of an artisan type quality such as chalkboards,painted wood or unusual materials and combinations of material. Standardfactory designs will not be allowed.• Standard surface-mounted box-type internally illuminated menu boardsare not permitted.• <strong>Tenant</strong>s are strongly encouraged to consult a graphic designer.• High quality digital print outs for menu board may be approved at Land-Food Courtfc11
- Page 1 and 2: Tenant Design CriteriaSection fc Fo
- Page 3 and 4: 645 E. Shaw Avenue, Fresno, Califor
- Page 5 and 6: 645 E. Shaw Avenue, Fresno, Califor
- Page 7 and 8: 645 E. Shaw Avenue, Fresno, Califor
- Page 9: 645 E. Shaw Avenue, Fresno, Califor
- Page 13 and 14: 645 E. Shaw Avenue, Fresno, Califor
- Page 15 and 16: 645 E. Shaw Avenue, Fresno, Califor
- Page 17 and 18: 645 E. Shaw Avenue, Fresno, Califor
- Page 19 and 20: 645 E. Shaw Avenue, Fresno, Califor
- Page 21 and 22: 645 E. Shaw Avenue, Fresno, Califor
- Page 23 and 24: 645 E. Shaw Avenue, Fresno, Califor
- Page 25 and 26: 645 E. Shaw Avenue, Fresno, Califor
- Page 27 and 28: 645 E. Shaw Avenue, Fresno, Califor
- Page 29 and 30: 645 E. Shaw Avenue, Fresno, Califor


