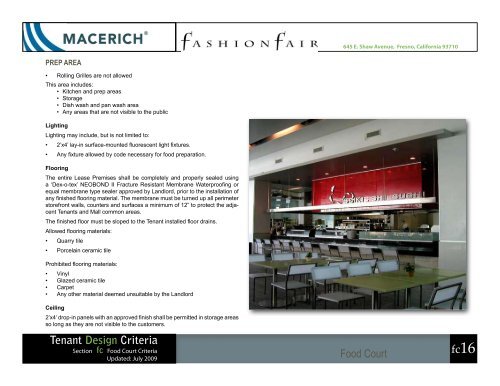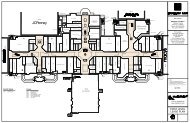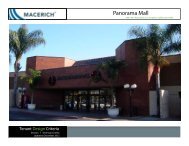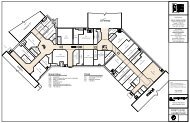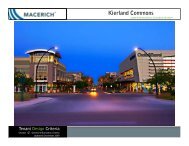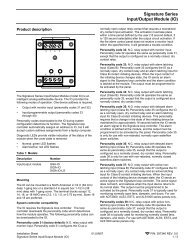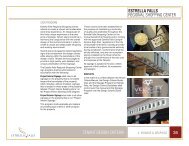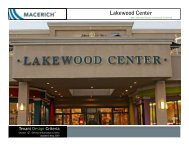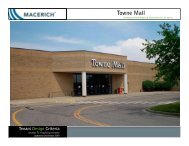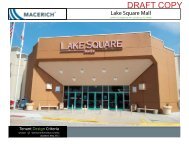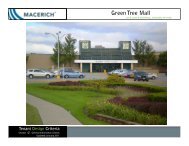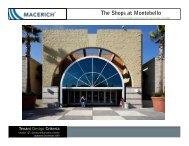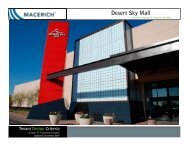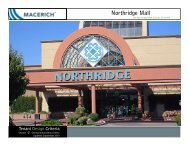Tenant Design Criteria - Macerich
Tenant Design Criteria - Macerich
Tenant Design Criteria - Macerich
Create successful ePaper yourself
Turn your PDF publications into a flip-book with our unique Google optimized e-Paper software.
645 E. Shaw Avenue, Fresno, California 93710PREP AREA• Rolling Grilles are not allowedThis area includes:• Kitchen and prep areas• Storage• Dish wash and pan wash area• Any areas that are not visible to the publicLightingLighting may include, but is not limited to:• 2’x4’ lay-in surface-mounted fluorescent light fixtures.• Any fixture allowed by code necessary for food preparation.FlooringThe entire Lease Premises shall be completely and properly sealed usinga ‘Dex-o-tex’ NEOBOND II Fracture Resistant Membrane Waterproofing orequal membrane type sealer approved by Landlord, prior to the installation ofany finished flooring material. The membrane must be turned up all perimeterstorefront walls, counters and surfaces a minimum of 12” to protect the adjacent<strong>Tenant</strong>s and Mall common areas.The finished floor must be sloped to the <strong>Tenant</strong> installed floor drains.Allowed flooring materials:• Quarry tile• Porcelain ceramic tileProhibited flooring materials:• Vinyl• Glazed ceramic tile• Carpet• Any other material deemed unsuitable by the LandlordCeiling2’x4’ drop-in panels with an approved finish shall be permitted in storage areasso long as they are not visible to the customers.<strong>Tenant</strong> <strong>Design</strong> <strong>Criteria</strong>Section fc Food Court <strong>Criteria</strong>Updated: July 2009Food Courtfc16


