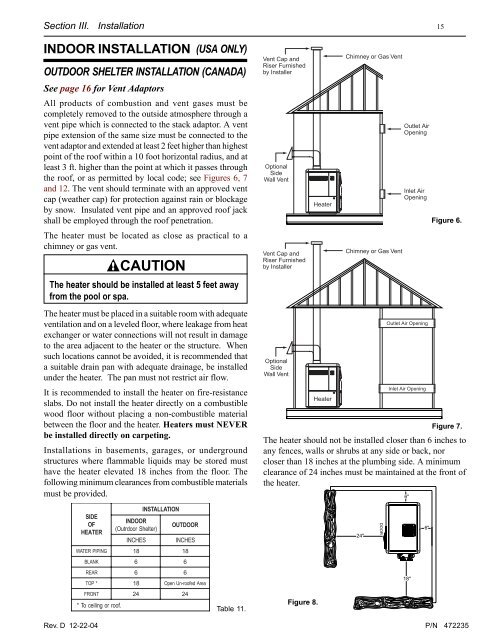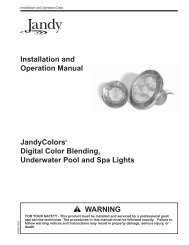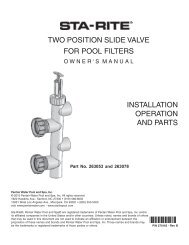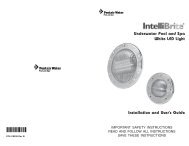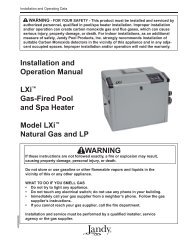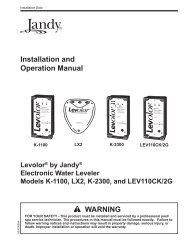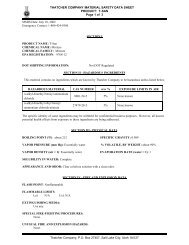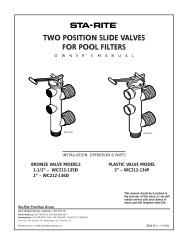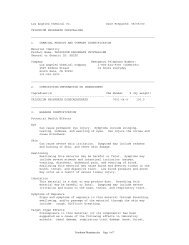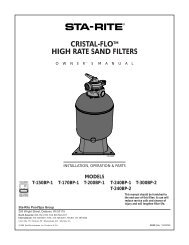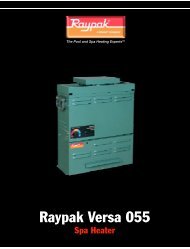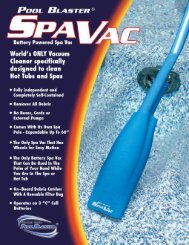MiniMax® NT Series - H2Oco.com
MiniMax® NT Series - H2Oco.com
MiniMax® NT Series - H2Oco.com
You also want an ePaper? Increase the reach of your titles
YUMPU automatically turns print PDFs into web optimized ePapers that Google loves.
Section III.Installation15INDOOR INSTALLATION (USA ONLY)OUTDOOR SHELTER INSTALLATION (CANADA)See page 16 for Vent AdaptorsAll products of <strong>com</strong>bustion and vent gases must be<strong>com</strong>pletely removed to the outside atmosphere through avent pipe which is connected to the stack adaptor. A ventpipe extension of the same size must be connected to thevent adaptor and extended at least 2 feet higher than highestpoint of the roof within a 10 foot horizontal radius, and atleast 3 ft. higher than the point at which it passes throughthe roof, or as permitted by local code; see Figures 6, 7and 12. The vent should terminate with an approved ventcap (weather cap) for protection against rain or blockageby snow. Insulated vent pipe and an approved roof jackshall be employed through the roof penetration.The heater must be located as close as practical to achimney or gas vent.CAUTIO<strong>NT</strong>he heater should be installed at least 5 feet awayfrom the pool or spa.The heater must be placed in a suitable room with adequateventilation and on a leveled floor, where leakage from heatexchanger or water connections will not result in damageto the area adjacent to the heater or the structure. Whensuch locations cannot be avoided, it is re<strong>com</strong>mended thata suitable drain pan with adequate drainage, be installedunder the heater. The pan must not restrict air flow.It is re<strong>com</strong>mended to install the heater on fire-resistanceslabs. Do not install the heater directly on a <strong>com</strong>bustiblewood floor without placing a non-<strong>com</strong>bustible materialbetween the floor and the heater. Heaters must NEVERbe installed directly on carpeting.Installations in basements, garages, or undergroundstructures where flammable liquids may be stored musthave the heater elevated 18 inches from the floor. Thefollowing minimum clearances from <strong>com</strong>bustible materialsmust be provided.Vent Cap andRiser Furnishedby InstallerOptionalSideWall VentVent Cap andRiser Furnishedby InstallerOptionalSideWall VentHeaterHeaterChimney or Gas VentChimney or Gas VentOutlet AirOpeningInlet AirOpeningOutlet Air OpeningInlet Air OpeningFigure 7.The heater should not be installed closer than 6 inches toany fences, walls or shrubs at any side or back, norcloser than 18 inches at the plumbing side. A minimumclearance of 24 inches must be maintained at the front ofthe heater.6"Figure 6.SIDEOFHEATERINDOOR(Outrdoor Shelter)INCHESINSTALLATIONOUTDOORINCHES24"DOOR6"WATER PIPING 1818BLANK6 6REAR6 6TOP *18Open Un-roofed Area18"FRO<strong>NT</strong>2424* To ceiling or roof.Table 11.Figure 8.Rev. D 12-22-04 P/N 472235


