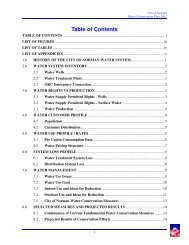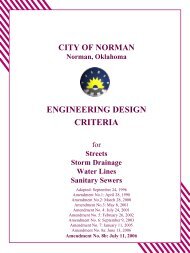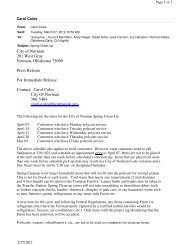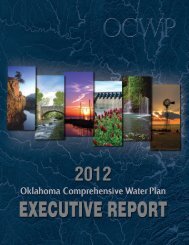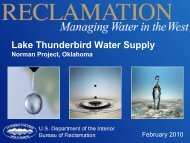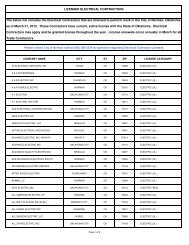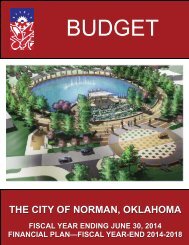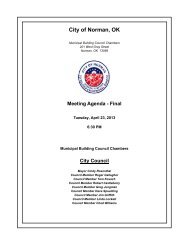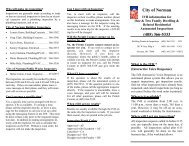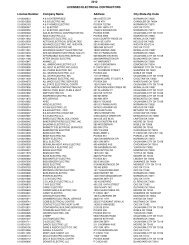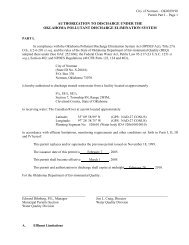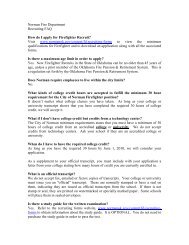091022. Ordinance - City of Norman
091022. Ordinance - City of Norman
091022. Ordinance - City of Norman
You also want an ePaper? Increase the reach of your titles
YUMPU automatically turns print PDFs into web optimized ePapers that Google loves.
ORDINANCE NO. O-0910-7Page 13“AMENDED TABLE R302.1 EXTERIOR WALLS”MINIMUM FIREEXTERIOR WALL ELEMENTMINIMUM FIRE RESISTANCERATINGSEPARATIONDISTANCE1 hour with exposure from bothWalls (Fire-resistance rated)sides0 feet(Not fire-resistance rated) 0 hours > 3 feetProjections(Fire-resistance rated) 1 hour on the underside 0 feet(Not fire-resistance rated) 0 hours > 3 feetOpeningsNot allowed N/A < 3 feetUnlimited 0 hours > 3 feetPenetrationALLComply with Section R317.3 < 3 feetNone Required> 3 feet(22) Chapter 3, Section R302 Exterior Wall Location, R302.1 “Exceptions”add “Exception 4 – Open metal carport structures may beconstructed within zero (0) feet <strong>of</strong> the property line without fireresistiveor opening protection when the location <strong>of</strong> such isapproved as required by other adopted codes.”;(23) (18) Chapter 3, Section R303.3 Bathrooms – Add at end <strong>of</strong> paragraph,“Separate window or artificial light and mechanical ventilationsystem provided through exception shall be required forenclosed/segregated toilet, bath or shower spaces.” ALSO, at end<strong>of</strong> Exception, add “Attic spaces are not considered outside forpurposes <strong>of</strong> ventilation.”;(24) (19) Chapter 3, Section R311.5.3.1 Riser height – Replace “7 ¾ inches”with “8 ¼ inches” and add at end <strong>of</strong> paragraph, “except that the topor bottom steps may vary by as much as ¾ inch”;(25) Chapter 3, Section R311.5.3.3 Delete entire Section and replacewith the following. “Open risers are permitted, provided that theopening between treads does not permit the passage <strong>of</strong> a 4-inchdiameter sphere. Exception: The opening between adjacent treadsis not limited on stairs with a total rise <strong>of</strong> 30 inches or less.”;(20) Chapter 3, Section R311.5.3.2 Tread depth – replace “10 inches”with “9 inches”;(21) Chapter 3, Section R312.2 Guards opening limitations – Add at end<strong>of</strong> sentence, “Guards shall not have an ornamental pattern thatwould provide a ladder effect.”;(22) Chapter 3, Section R321 SITE ADDRESS, R321.1 Premisesidentification – Add line at end <strong>of</strong> paragraph “Identification may bein more than one location but must be on the primary structure.”;



