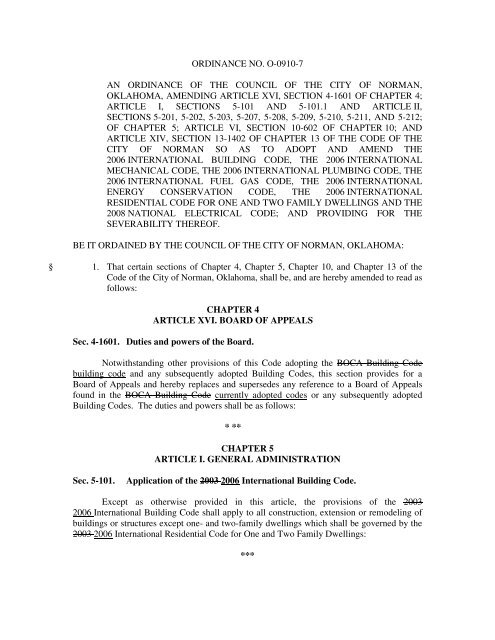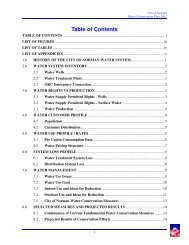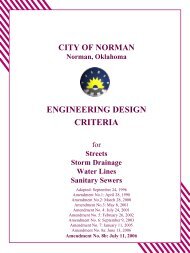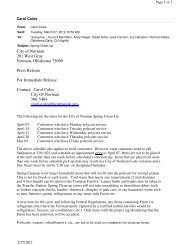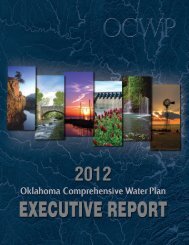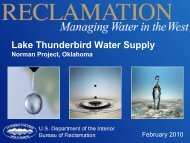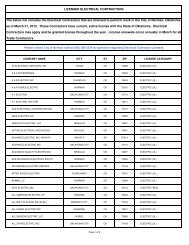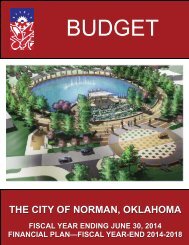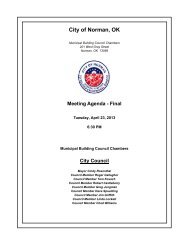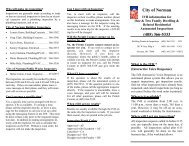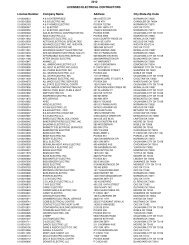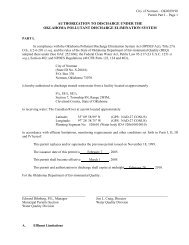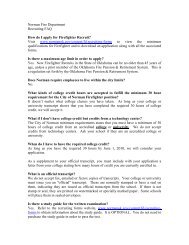091022. Ordinance - City of Norman
091022. Ordinance - City of Norman
091022. Ordinance - City of Norman
Create successful ePaper yourself
Turn your PDF publications into a flip-book with our unique Google optimized e-Paper software.
ORDINANCE NO. O-0910-7AN ORDINANCE OF THE COUNCIL OF THE CITY OF NORMAN,OKLAHOMA, AMENDING ARTICLE XVI, SECTION 4-1601 OF CHAPTER 4;ARTICLE I, SECTIONS 5-101 AND 5-101.1 AND ARTICLE II,SECTIONS 5-201, 5-202, 5-203, 5-207, 5-208, 5-209, 5-210, 5-211, AND 5-212;OF CHAPTER 5; ARTICLE VI, SECTION 10-602 OF CHAPTER 10; ANDARTICLE XIV, SECTION 13-1402 OF CHAPTER 13 OF THE CODE OF THECITY OF NORMAN SO AS TO ADOPT AND AMEND THE2006 INTERNATIONAL BUILDING CODE, THE 2006 INTERNATIONALMECHANICAL CODE, THE 2006 INTERNATIONAL PLUMBING CODE, THE2006 INTERNATIONAL FUEL GAS CODE, THE 2006 INTERNATIONALENERGY CONSERVATION CODE, THE 2006 INTERNATIONALRESIDENTIAL CODE FOR ONE AND TWO FAMILY DWELLINGS AND THE2008 NATIONAL ELECTRICAL CODE; AND PROVIDING FOR THESEVERABILITY THEREOF.BE IT ORDAINED BY THE COUNCIL OF THE CITY OF NORMAN, OKLAHOMA:§ 1. That certain sections <strong>of</strong> Chapter 4, Chapter 5, Chapter 10, and Chapter 13 <strong>of</strong> theCode <strong>of</strong> the <strong>City</strong> <strong>of</strong> <strong>Norman</strong>, Oklahoma, shall be, and are hereby amended to read asfollows:CHAPTER 4ARTICLE XVI. BOARD OF APPEALSSec. 4-1601. Duties and powers <strong>of</strong> the Board.Notwithstanding other provisions <strong>of</strong> this Code adopting the BOCA Building Codebuilding code and any subsequently adopted Building Codes, this section provides for aBoard <strong>of</strong> Appeals and hereby replaces and supersedes any reference to a Board <strong>of</strong> Appealsfound in the BOCA Building Code currently adopted codes or any subsequently adoptedBuilding Codes. The duties and powers shall be as follows:* **CHAPTER 5ARTICLE I. GENERAL ADMINISTRATIONSec. 5-101.Application <strong>of</strong> the 2003 2006 International Building Code.Except as otherwise provided in this article, the provisions <strong>of</strong> the 20032006 International Building Code shall apply to all construction, extension or remodeling <strong>of</strong>buildings or structures except one- and two-family dwellings which shall be governed by the2003 2006 International Residential Code for One and Two Family Dwellings:***
ORDINANCE NO. O-0910-7Page 2Sec. 5-101.1. Effect <strong>of</strong> conflicting provisions.When any provision <strong>of</strong> this chapter conflicts with any other provision <strong>of</strong> this chapter,that provision which is the more specific or detailed shall control. When any provision <strong>of</strong> the2003 2006 International Residential Code for One and Two Family Dwellings needs clarificationor elaboration, the provisions <strong>of</strong> the 2003 2006 International Building Code, the 20032006 International Mechanical Code, the 2003 2006 International Plumbing Code, the 20022008 National Electric Code, the 2003 2006 International Fuel Gas Code, and the 2003 2006International Energy Conservation Codes shall prevail.***ARTICLE II. BUILDING CODESec. 5-201.Adoption <strong>of</strong> the 2003 2006 International Building Code and all amendments,additions, and deletions thereto as identified below:(a) Except as otherwise provided in this article, the 2003 2006 International BuildingCode (hereinafter referred to as the Building Code) is hereby incorporatedinto the Code <strong>of</strong> the <strong>City</strong> with the same force and effect as if fully set out in thissubsection.(b) The Building Code shall not become effective until at least three (3) copiesthere<strong>of</strong> have been filed in the <strong>of</strong>fice <strong>of</strong> the <strong>City</strong> Clerk for examination by thepublic.Sec. 5-202.Appendices to the 2003 2006 International Building Code.Adoption includes ONLY the following Appendices:(1) Appendix D regarding Fire Districts; and(2) Appendix G regarding Flood-Resistant Construction.Sec. 5-203. Amendments to the Building Code.(a) Amend, delete or substitute within the following sections as indicated:(1) Chapter 1, ADMINISTRATION, Section 101.2 Exception 2 – Deleteall;(1) (2) Chapter 1 – Add new “Section 101.2.2 Alternate materials, methodsand equipment. The provisions <strong>of</strong> this code are not intended to limitthe appropriate use <strong>of</strong> materials, appliances, equipment or methods <strong>of</strong>design or construction not specifically prescribed by this code,provided the building <strong>of</strong>ficial determines that the proposed alternativematerials, appliances, equipment or methods <strong>of</strong> design or constructionare at least equivalent <strong>of</strong> that prescribed in this code in suitability,quality, strength, effectiveness, fire resistance, durability, dimensionalstability, safety and sanitation. The building <strong>of</strong>ficial shall have
ORDINANCE NO. O-0910-7Page 3authority as necessary in the interest <strong>of</strong> public health, safety andgeneral welfare to adopt and promulgate rules and regulations; interpretand implement the provisions <strong>of</strong> this code; secure the intentthere<strong>of</strong> and designate requirements applicable because <strong>of</strong> localclimatic or other conditions. The building <strong>of</strong>ficial may require that theevidence <strong>of</strong> pro<strong>of</strong> be submitted to substantiate any claims that may bemade regarding a proposed alternative”;(2) (3) Chapter 1, Section 101.4.1, Electrical and all subsequent referencesreplace “ICC Electrical Code” with “2002 2008 National ElectricalCode”;(3) (4) Chapter 1, Section 101.4.6 Fire prevention and all subsequentreferences – Replace “International Fire Code” with the “1997NFPA 1 Fire Prevention Code”;(4) (5) Chapter 1, Section 103, DEPARTMENT OF BUILDING SAFETYand Section 103.1, Creation <strong>of</strong> enforcement agency – Replace“Department <strong>of</strong> Building Safety” with “Development ServicesDivision”;(5) (6) Chapter 1, Section 105.2 Building 1.- Replace “120 square feet” with“108 square feet” and delete reference to meters;(6) (7) Chapter 1, Section 105.2 Building 2.- Replace “6 feet high” with “8feet high”;(7) (8) Chapter 1, Section 105.2 Building 4.- Delete retaining wall referenceand replace with “Retaining walls shall be permitted and built per the<strong>City</strong> <strong>of</strong> <strong>Norman</strong> Engineering Standards, as amended.”;(8) (9) Chapter 1, Section 109.3.5 Delete “Lath and gypsum board inspection”and accompanying text and replace with “Insulation inspection”;.Insulation Inspections shall occur after Framing, Mechanical, Electrical,and Plumbing Rough In inspections are approved and before theinstallation <strong>of</strong> any wall coverings.”;(9) Chapter 12, INTERIOR ENVIRONMENT, – Add new“Section 1208.5 Urinal partitions. Each urinal utilized by the publicor employees shall occupy a separate area with walls or partitions toprovide privacy. The construction <strong>of</strong> such walls or partitions shallincorporate waterpro<strong>of</strong>, smooth readily cleanable and nonabsorbentfinish surfaces. The walls or partitions shall begin at a height notmore than 12 inches from and extend not less than 60 inches abovethe finished floor surface. The walls or partitions shall extend fromthe wall surface at each side <strong>of</strong> the urinal a minimum <strong>of</strong> 18 inches orto a point not less than 6 inches beyond the outermost front lip <strong>of</strong> theurinal measure from the finished back wall surface, whichever isgreater. Exceptions: 1. urinal partitions shall not be required in asingle occupant or unisex toilet room with a lockable door. 2. Toilet
ORDINANCE NO. O-0910-7Page 4rooms located in day care and child care facilities and containing twoor more urinals shall be permitted to have one urinal without partitions.”;(10) Chapter 10, MEANS OF EGRESS, Section 1012.3 Openinglimitations – Add at end <strong>of</strong> paragraph, “Guards shall not have anornamental pattern that would provide a ladder effect.”;(10) Chapter 12, INTERIOR ENVIRONMENT, – Add new“Section 1208.6 Water closets, urinals, lavatories and bidets. A watercloset, urinal, lavatory or bidet shall not be set closer than 15 inchesfrom its center to any side wall, partition, vanity or other obstruction,or closer than 30 inches center-to-center between adjacent fixtures.There shall be at least a 21-inch clearance in front <strong>of</strong> the water closet,urinal, lavatory or bidet to any wall, fixture or door. Water closetcompartments shall not be less than 30 inches wide and 60 inchesdeep. (see Figure 405.3.1 <strong>of</strong> the IPC).”;(11) Chapter 27, ELECTRICAL and all subsequent referencesSections 2701 General through Section 2702.3 Maintenance –Replace all instances <strong>of</strong> ICC Electrical Code” with “2002 2008National Electrical Code” and replace all instances <strong>of</strong> InternationalFire Code with 1997 NFPA 1 Fire Prevention Code;(12) Chapter 29, PLUMBING SYSTEMS, Section 2901.1 Scope –Replace “International Private Sewage Disposal Code” with the“most recent regulations adopted by the State <strong>of</strong> Oklahoma Department<strong>of</strong> Environmental Quality”;(13) Chapter 29, PLUMBING SYSTEMS, Table 2902.1 “MinimumNumber <strong>of</strong> Required Plumbing Fixtures”. After footnote “d”, add, “e. When a structure has an occupant load <strong>of</strong> less than 16 or the spaceis less than 1000 square feet, then a drinking fountain is not required,so long as some means is documented to provide drinking water to theoccupants” and add “ f. When a structure has an occupant load <strong>of</strong> lessthan 16 or the space is less than 1000 square feet, then a service sinkis not required, so long as an alternative sink is provided with both abowl size <strong>of</strong> at least 16” x 16” x 9” deep and a goose neck, swivelingfaucet.”;(14) (13) Chapter 31 and Chapter 9 – Replace all references to “InternationalFire Code” with “1997 NFPA 1 Fire Prevention Code”;(15) (14) Chapter 31, Section 3106 MARQUEES, Section 3106.1 General- Add“All marquees shall require a Consent to Encroach approval by the<strong>City</strong> Council”;
ORDINANCE NO. O-0910-7Page 5(16) (15) Chapter 32, ENCROACHMENTS INTO THE PUBLIC RIGHT-OF-WAY, Section 3202.3 Encroachments 8 feet or more above grade-Add “Except for awnings and canopies, no encroachment shall beallowed without a Consent to Encroach approval by the <strong>City</strong>Council.”;(17) (16) Chapter 33 SAFEGUARDS DURING CONSTRUCTION,Section 3306 Protection <strong>of</strong> Pedestrians, Section 3306.2 Walkways –Add “A permit must be obtained for all such walkways from theDepartment <strong>of</strong> Public Works.”(18) (17) Chapter 34 EXISTING STRUCTURES, [EB] Section 3401 General,Section 3401.3 Compliance with other Codes- Replace “InternationalFire Code” with the “1997 NFPA 1 Fire Prevention Code” and“International Private Sewage Disposal Code” with the “most recentregulations adopted by the State <strong>of</strong> Oklahoma Department <strong>of</strong>Environmental Quality” and “ICC Electrical Code” with “2008 2002National Electrical Code”;(19) (18) Chapter 34 EXISTING STRUCTURES, [EB] Section 3403Additions, Alterations or Repairs- Add at end <strong>of</strong> Section 3403.1 “Theprovisions <strong>of</strong> this code are not intended to limit the appropriate use <strong>of</strong>materials, appliances, equipment or methods <strong>of</strong> design or constructionnot specifically prescribed by this code, provided the building <strong>of</strong>ficialdetermines that the proposed alternative materials, appliances, equipmentor methods <strong>of</strong> design or construction are at least equivalent <strong>of</strong>that prescribed in this code in suitability, quality, strength, effectiveness,fire resistance, durability, dimensional stability, safety andsanitation. The building <strong>of</strong>ficial may require that the evidence <strong>of</strong>pro<strong>of</strong> be submitted to substantiate any claims that may be maderegarding the proposed alternative.”; and(20) (19) Chapter 34, EXISTING STRUCTURES, Section 3410.2 Applicability– Amend to read Delete “Structures existing prior to [DATE TO BEINSERTED BY THE JURISDICTION. NOTE: IT IS RECOM-MENDED THAT THIS DATE COINCIDE WITH THE EFFEC-TIVE DATE OF BUILDING CODES WITHIN THE JURISDIC-TION], and add “Existing structures, in which there is work involvingadditions, alterations or changes <strong>of</strong> occupancy shall be made toconform to the requirements <strong>of</strong> this section or the provisions <strong>of</strong>Sections 3403 through 3407.”***
ORDINANCE NO. O-0910-7Page 6Sec. 5-207. Adoption <strong>of</strong> the 2003 2006 International Mechanical Code.(a) Adoption includes ONLY Appendix A regarding Combustion Air Openings andChimney Connector Pass-Throughs;(b) Amend, delete or substitute within the following sections as indicated –Chapter 5, Section 504.6 Domestic clothes dryer ducts – After “Exhaust ductsfor domestic clothes dryers shall be constructed <strong>of</strong> metal and shall have asmooth interior finish.” insert “However, Schedule 40 PVC pipe may be used ifthe installation complies with all <strong>of</strong> the following:(1) Chapter 3, Section 306.3 Appliances in attics. Exception 2 Delete “thepassageway shall be not greater than 50 feet (1520 mm) in length.” andreplace with “or where not more than 20 feet length <strong>of</strong> the passageway isa minimum 30 inches high and 22 inches wide, the entire passagewayshall be not greater than 50 feet in length.”;(2) Chapter 5, Section 504.6 Domestic clothes dryer ducts – After “Exhaustducts for domestic clothes dryers shall be constructed <strong>of</strong> metal and shallhave a smooth interior finish.” insert “Exception: Schedule 40 PVC pipemay be used if the installation complies with all <strong>of</strong> the following:(1) (a) The duct shall be installed under a concrete slab poured on grade;(2) (b) The under-floor trench in which the duct is installed shall becompletely backfilled with sand or gravel;(3) (c) The PVC duct shall extend not greater than 1 inch above the indoorconcrete floor surface;(4) (d) The PVC duct shall extend not greater that 1 inch above gradeoutside <strong>of</strong> the building; or(5) (e) The PVC ducts shall be solvent cemented”.Sec. 5-208.Adoption <strong>of</strong> the 2003 2006 International Plumbing Code.(a) Adoption includes ONLY the following Appendices(1) Appendix B regarding Rates <strong>of</strong> Rainfall for Various Cities;(2) Appendix C regarding Gray Water Recycling Systems;(3) Appendix D regarding Degree Day and Design Temperatures;(4) Appendix E regarding Sizing <strong>of</strong> Water Piping System;(5) Appendix F regarding Structural Safety; and(6) Appendix G regarding Vacuum Drainage System.
ORDINANCE NO. O-0910-7Page 8(4) Chapter 2, Wiring and Protection, Article 210.12 Arc-Fault Circuit InterrupterProtection. (B) All 120-volt, single phase, 15- and 20-amperebranch circuits supplying outlets installed in dwelling unit family rooms,dining rooms, living rooms, parlors, libraries, dens, bedrooms, sunrooms,recreation rooms, closets, hallways, or similar rooms or areas shall beprotected by a listed arc-fault circuit interrupter, combination-type,installation to provide protection <strong>of</strong> the branch circuit.(5) Chapter 2, Wiring and Protection, Article 210.23 (A) 15- and 20 AmpereBranch Circuits- add section “(A) (3) Dwelling Occupancies. Dwellingunit receptacle outlets installed in accordance with 210.52 and lightingoutlets installed in accordance with 210.70 shall be limited to a maximum<strong>of</strong> 14 for 20 ampere and a maximum <strong>of</strong> 10 for 15 ampere branch circuits.Kitchen receptacle outlets installed in accordance with 210.52 (B)(3) and210.52 (C) shall not exceed 5.;(6) (3) Chapter 2, Wiring and Protection, Article 230.70 (A)(1) Location. Add“The distance from the point <strong>of</strong> entrance <strong>of</strong> a building or structure to theservice disconnecting equipment enclosure shall not exceed 24 inchesmeasured horizontally or 60 inches measured vertically.”;(7) Chapter 3, Wiring Methods and Materials, Article 312 Add “312.8(A)Mounting Height. Enclosures for switches or over-current devices shallbe installed so the bottom <strong>of</strong> the enclosure is not less than 600 mm (2feet) above finish grade or working platform unless specifically listed orapproved for an alternate mounting height.”;(8) (4) Chapter 3, Wiring Methods and Materials, Article 334.10 Uses Permitted– In (1), after “One- and two-family dwellings” add “and their accessorystructures” and delete all <strong>of</strong> (3) and (4).(9) Chapter 4, Equipment for General Use, Delete Article 406.11.Sec.5-210. Adoption <strong>of</strong> the 2003 2006 International Fuel Gas Code.(a)Adoption includes all <strong>of</strong> the Appendices, which are-(1) Appendix A regarding Sizing and Capacities <strong>of</strong> Gas Piping;(2) Appendix B regarding Sizing <strong>of</strong> Venting Systems serving Appliancesequipped with Draft Hoods, Category 1 Appliances, and Applianceslisted for Use and Type B Vents; and(3) Appendix C regarding Exit Terminals <strong>of</strong> Mechanical Draft andDirect-Vent Venting Systems.(b) Amend, delete or substitute within the following sections as indicated –Chapter 4, GAS PIPING INSTALLATIONS, Section 404 PIPINGSYSTEM INSTALLATION, Section 404.9 Minimum burial depth -Replace “12 inches” with “18 inches”.
ORDINANCE NO. O-0910-7Page 9(1) Chapter 3, GENERAL REGULATIONS, Section 305 INSTALLA-TION, Section 305.3 Elevation <strong>of</strong> ignition source. After “above thefloor” add “surface on which the equipment or appliance rest”;(2) Chapter 3, GENERAL REGULATIONS, Section 306 ACCESS ANDSERVICE SPACE, Section 306.3 Appliances in attics. Exception:2 delete “the passageway shall be not greater than 50 feet (1520 mm)in length.” and replace with “or where not more than 20 feet length <strong>of</strong>the passageway is a minimum 30 inches high and 22 inches wide, theentire passageway shall be not greater than 50 feet in length.”;(3) Chapter 4, GAS PIPING INSTALLATIONS, Section 404 PIPINGSYSTEM INSTALLATION, Section 404.9 Minimum burial depth -Replace “12 inches” with “18 inches”.Sec.5-211. Adoption <strong>of</strong> the 2003 2006 International Energy Conservation Code and theAppendix.Sec.5-212. Adoption <strong>of</strong> the 2003 2006 International Residential Code for One and TwoFamily Dwellings.(a)Adoption includes ONLY the following Appendices(1) Appendix E regarding Manufactured Housing used as Dwellings;(2) Appendix G regarding Swimming Pools, Spas and Hot Tubs; and(3) Appendix K regarding Sound Transmission.(b) Amend, delete or substitute within the following sections as indicated –(1) Chapter 1 ADMINISTRATION, Section R101.2 Scope – Delete“Exception: Existing buildings undergoing repair, alteration or additions,and change <strong>of</strong> occupancy shall be permitted to comply with theInternational Existing Building Code.” and all subsequent referencesto the International Existing Building Code;(1) (2) Chapter 1, Section [EB] R102.7 Existing Structures and all subsequentreferences – Delete “International Fire Code” and replace with“1997 1 NFPA Fire Prevention Code”;(2) (3) Chapter 1, Section R103 DEPARTMENT OF BUILDING SAFETYand Section R103.1, Creation <strong>of</strong> enforcement agency – Replace“Department <strong>of</strong> Building Safety” with “Development ServicesDivision”;
ORDINANCE NO. O-0910-7Page 10(3) (4) Chapter 1, Section R104.10.1 Areas prone to flooding – Delete“granting <strong>of</strong> a variance to such provisions by the board <strong>of</strong> appeals”and replace with “prior issuance <strong>of</strong> a Flood Plain Permit by the <strong>City</strong><strong>of</strong> <strong>Norman</strong> Flood Plain Committee.”;(4) (5) Chapter 1, Section R105.2 Building: 1 - Replace “200 square feet”“120 square feet” with “108 square feet” and delete reference tometers;(5) (6) Chapter 1, Section R105.2 Building: 2 - Replace “6 feet high” with “8feet high.”;(6) (7) Chapter 1, Section R105.2.3 R105.2 Building: 3 - Delete retainingwall reference sentence and replace with “Retaining walls shall bepermitted and built per the <strong>City</strong> <strong>of</strong> <strong>Norman</strong> Engineering Standards, asamended.”;(7) Chapter 1, Section R105.2 Building 5 - Delete this section, Sidewalksand driveways.(8) Chapter 1, Section R105.3.1.1 - Substantially improved or Substantiallydamaged existing buildings in areas prone to flooding – Deletereference to “Table R301.2(1)” and replace with “the <strong>City</strong> <strong>of</strong> <strong>Norman</strong>adopted flood hazard maps” and delete the reference to the “board <strong>of</strong>appeals” and replace with “the <strong>City</strong> <strong>of</strong> <strong>Norman</strong> Flood Plain Committee”;(9) Chapter 1, Section R105.7 Placement <strong>of</strong> permit – Add at the beginningend <strong>of</strong> sentence “only For additions and alterations only”;(10) Chapter 1, add new R106.2.1 Landscape Requirements for One- andTwo- Family Dwellings(a) As <strong>of</strong> May 12, 2008, within all urban residential plats, when abuilding permit for a new residence is issued, at least one treemust be planted on each lot designated for single-family ortwo-family use before a Certificate <strong>of</strong> Occupancy is issued.(b) For lots larger than 10,000 square feet, two trees are required.One tree must be planted within the designated plantinglocation and the other tree may be placed at any location on thelot. (Refer to Exhibits A- Traditional Utility Layout or B-Optional Utility Layout.) In no case will more than two trees berequired.(c) Corner lots require one tree per street frontage in accordancewith the sight triangle specifications (refer to Exhibit C- TreeLocation for Typical Corner Lot). If all <strong>of</strong> either street frontageis eliminated by the site triangle restrictions, the tree for thatfrontage may be placed at any location on the lot.
ORDINANCE NO. O-0910-7Page 11(d) Trees must be selected from a list approved by the <strong>City</strong>Forester (Refer to Exhibit D- <strong>City</strong> <strong>of</strong> <strong>Norman</strong> Approved StreetTree List) and be at least 2” caliper (diameter measured 6”above ground level). Species identification tags shall remain onthe tree(s).As indicated in (b) above, there are two utility layoutsthat may be utilized to design a subdivision. It is thedeveloper’s option to choose either alternative. In subdivisionswhere utilities are designed in accordance with Exhibit A (notrees between sidewalk and street), the tree must be planted inthe front yard <strong>of</strong> the lot within five feet <strong>of</strong> the sidewalk. Insubdivisions where utilities are designed in accordance withExhibit B (allows for trees between sidewalk and street), thepreferred location for tree planting is midway between the curband sidewalk. Said Exhibits are incorporated herein and madea part here<strong>of</strong> and are on file in the <strong>of</strong>fice <strong>of</strong> the <strong>City</strong> Clerk.(e) If planting conditions or weather would adversely affect thehealth <strong>of</strong> the tree(s), a paid receipt from the installer indicatingthe type <strong>of</strong> tree(s) purchased and projected planting date shallbe provided to the <strong>City</strong> <strong>of</strong> <strong>Norman</strong> and a permanent Certificate<strong>of</strong> Occupancy can be issued.(f)Trees that are planted within the right-<strong>of</strong>-way or front yard canbe replaced if dead or diseased by the Property Owners/HomeownersAssociation if appropriate covenants havebeen enacted that grant maintenance responsibility to theassociation. Otherwise the trees are the responsibility <strong>of</strong> theproperty owner. Dead or diseased trees in poor conditionshould be replaced by the property owner.(11) (10) Chapter 1, Section R106.5 – Retention <strong>of</strong> construction documents –Delete Replace “construction documents” with “floor and siteplans”;(12) (11) Chapter 1, Section R107.3 Temporary power – Replace “ICCElectrical Code” with “2002 2008 National Electrical Code”;(13) (12) Chapter 1, Section R109.1.4 Frame and masonry inspection – Delete“masonry” in title and text;(14) (13) Chapter 1 – Add new “R109.1.5.2 Insulation inspection. Insulationinspection shall be made after the framing inspection but prior toinstalling wallboard materials. Wallboard materials include, but arenot limited to, lath, plaster, gypsum wallboard, wood paneling, sheetmetal and the like.”;(15) Chapter 1, Section 109.3 Inspection requests –Add “safe” in front <strong>of</strong>“access”.;
ORDINANCE NO. O-0910-7Page 12(16) Chapter 1, Section R110.1 Use and occupancy – Delete Exception 2.Accessory buildings and structures.”;(17) (14) Chapter 1, Section R112 Board <strong>of</strong> Appeals – DeleteSections R112.2.1 and R112.2.2;(18) (15) Chapter 2, DEFINITIONS, Section R202 FIRE SEPARATIONDISTANCE add -“Permanent “No Build” easements, which adjoinproperty lines identify an area relative to adjoining property linesand are filed as permanent easements with the Cleveland CountyClerk, may be considered when determining the fire separationdistance.”;(19) (16) Chapter 3, BUILDING PLANNING, Table R301.2(1) fill in blanksfor <strong>Norman</strong> our locale as “Ground Snow Load 10, Wind Speed 90miles per hour, Seismic Design Category C, Weathering moderate,Frost Depth 12 inches, Termite moderate to heavy, Decay slight tomoderate, Winter Design Temperature 13 degrees Fahrenheit, FloodHazard see FIRM maps, Air freezing Index 350 300, Mean AnnualTemperature 60 degrees Fahrenheit”;(20) Chapter 3, Section R301 Design Criteria, Table R301.5 footnote b.After “the plane <strong>of</strong> the truss.” Add “, or the space is more than 10feet from the point <strong>of</strong> entry to the attic space and no provision forattic storage is installed.”;(21) (17) Chapter 3, Section R302 Exterior Wall Location on Lot, R302.1Exterior walls to existing Exception add “1.” and add Exception 2 –Projections may exceed the limitations <strong>of</strong> this section if the entireprojection, including the ro<strong>of</strong>, is protected with 5/8 inch, Type-Xgypsum board. The ro<strong>of</strong> deck or sheathing may be constructed <strong>of</strong>approved noncombustible materials or <strong>of</strong> fire retardant treated woodor <strong>of</strong> 5/8 inch Type-X gypsum board supported directly beneath theunderside <strong>of</strong> the ro<strong>of</strong> sheathing or deck, using minimum 2-inchledgers attached to the sides <strong>of</strong> the ro<strong>of</strong> framing members for aminimum distance equal to that <strong>of</strong> the minimum fire separationdistance from the exterior wall. The ro<strong>of</strong> covering must be aminimum Class C rating. In either case, all openings, including s<strong>of</strong>fitvents, are prohibited in this area.” and add Exception 3 Open metalcarport structures may be constructed within zero (0) feet <strong>of</strong> theproperty line without fire-resistive or opening protection when thelocation <strong>of</strong> such is approved as required by other adopted codes.”Replace Table R302.1 with the following Amended R302.1 Table.
ORDINANCE NO. O-0910-7Page 13“AMENDED TABLE R302.1 EXTERIOR WALLS”MINIMUM FIREEXTERIOR WALL ELEMENTMINIMUM FIRE RESISTANCERATINGSEPARATIONDISTANCE1 hour with exposure from bothWalls (Fire-resistance rated)sides0 feet(Not fire-resistance rated) 0 hours > 3 feetProjections(Fire-resistance rated) 1 hour on the underside 0 feet(Not fire-resistance rated) 0 hours > 3 feetOpeningsNot allowed N/A < 3 feetUnlimited 0 hours > 3 feetPenetrationALLComply with Section R317.3 < 3 feetNone Required> 3 feet(22) Chapter 3, Section R302 Exterior Wall Location, R302.1 “Exceptions”add “Exception 4 – Open metal carport structures may beconstructed within zero (0) feet <strong>of</strong> the property line without fireresistiveor opening protection when the location <strong>of</strong> such isapproved as required by other adopted codes.”;(23) (18) Chapter 3, Section R303.3 Bathrooms – Add at end <strong>of</strong> paragraph,“Separate window or artificial light and mechanical ventilationsystem provided through exception shall be required forenclosed/segregated toilet, bath or shower spaces.” ALSO, at end<strong>of</strong> Exception, add “Attic spaces are not considered outside forpurposes <strong>of</strong> ventilation.”;(24) (19) Chapter 3, Section R311.5.3.1 Riser height – Replace “7 ¾ inches”with “8 ¼ inches” and add at end <strong>of</strong> paragraph, “except that the topor bottom steps may vary by as much as ¾ inch”;(25) Chapter 3, Section R311.5.3.3 Delete entire Section and replacewith the following. “Open risers are permitted, provided that theopening between treads does not permit the passage <strong>of</strong> a 4-inchdiameter sphere. Exception: The opening between adjacent treadsis not limited on stairs with a total rise <strong>of</strong> 30 inches or less.”;(20) Chapter 3, Section R311.5.3.2 Tread depth – replace “10 inches”with “9 inches”;(21) Chapter 3, Section R312.2 Guards opening limitations – Add at end<strong>of</strong> sentence, “Guards shall not have an ornamental pattern thatwould provide a ladder effect.”;(22) Chapter 3, Section R321 SITE ADDRESS, R321.1 Premisesidentification – Add line at end <strong>of</strong> paragraph “Identification may bein more than one location but must be on the primary structure.”;
ORDINANCE NO. O-0910-7Page 14(23) Chapter 3, Section R324 BUILDING PLANNING, LandscapeRequirements for One- and Two- Family Dwellingsi. As <strong>of</strong> May 12, 2008, within On all urban residential plats,when a building permit for a residence is issued, one tree mustbe planted on each lot designated for single-family or tw<strong>of</strong>amilyuse before a Certificate <strong>of</strong> Occupancy is issued.ii.iii.For lots larger than 10,000 square feet, two trees are required.Corner lots require one tree per street frontage. No tree shallbe planted in the intersection sight triangle as defined in the<strong>City</strong>’s Engineering Design Criteria (Section 4005.2) and inthe Standard Specifications and Construction Drawings(Standard Drawing No. ST-36).iv. Trees must be selected from a list approved by the <strong>City</strong>Forester and be at least 2” caliper (diameter measured 6”above ground level).v. There are two utility layouts that may be utilized to design asubdivision. It is the developer’s option to choose eitheralternative. In subdivisions where utilities are designed inaccordance with Exhibit A (no trees between sidewalk andstreet), the tree must be planted in the front yard <strong>of</strong> the lotwithin five feet <strong>of</strong> the sidewalk. In subdivisions where utilitiesare designed in accordance with Exhibit B (allows fortrees between sidewalk and street), the preferred location fortree planting is midway between the curb and sidewalk. SaidExhibits are incorporated herein and made a part here<strong>of</strong> andare on file in the <strong>of</strong>fice <strong>of</strong> the <strong>City</strong> Clerk.vi. If planting conditions or weather would adversely affect thehealth <strong>of</strong> the tree(s), a paid receipt from the installer indicatingthe type <strong>of</strong> tree(s) purchased and projected planting dateshall be provided to the <strong>City</strong> <strong>of</strong> <strong>Norman</strong> and a permanentCertificate <strong>of</strong> Occupancy can be issued.vii. Trees that are planted within the right-<strong>of</strong>-way or front yardcan be replaced if dead or diseased by the Property Owners/HomeownersAssociation if appropriate covenants havebeen enacted that grant maintenance responsibility to theassociation. Otherwise the trees are the responsibility <strong>of</strong> theproperty owner. Property owners are encouraged to replacedead or diseased trees in poor condition.
ORDINANCE NO. O-0910-7Page 15(26) (24) Chapter 4, Section R403 Footings, Section R403.1 General; – Add“Exception: Temporary buildings and unoccupied buildings notexceeding one story in height and 400 square feet in area shall beexempt from these requirements.”;(27) (25) Chapter 4, Section R403 Footings; Amend Figure R403.1(1) torequire a minimum <strong>of</strong> 2, #4 steel bars in all footings;(28) Chapter 4, Section R404 FOUNDATION AND RETAININGWALLS, Section R404.1.2 Add “Concrete Foundation Walls orslabs , if placed directly to the footing , are to be attached to itsfooting with a minimum #3 vertical steel bar imbedded a minimum12” into both the footing and the foundation wall and placed 6’ o.k.and at every corner.”;(29) Chapter 4, Section R404 FOUNDATION AND RETAININGWALLS, Section R404.5 Delete Entire Section;(30) (26) Chapter 8, Ro<strong>of</strong>-Ceiling Construction, Section 802.5 Allowablerafter spans, Section 802.5.1 Purlins; – Add at the end <strong>of</strong> the paragraph“ If 2 by 6 braces are used, they may be spaced not morethan 6 feet on center.”;(31) Chapter 13 GENERAL MECHANICAL SYSTEM REQUIRE-MENTS, Section M1305 APPLIANCE ACCESS, M11305.1Appliance access for inspection service, repair and replacement–After “30 inches deep and 30 inches wide” add “and at least theheight <strong>of</strong> the front <strong>of</strong> the appliance”;(32) (27) Chapter 13 General Mechanical System Requirements,Section M1305 Appliance Access, M1305.1.3 Appliances in attics.Exception: 2 delete “the passageway shall be not more than 50 feet(1520 mm) in length.” And replace with “or where not more than20 feet length <strong>of</strong> the passageway is a minimum 30 inches high and22 inches wide, the entire passageway shall be not greater than 50feet in length.”;(33) Chapter 15 EXHAUST SYSTEMS, Section M1502 CLOTHESDRYER EXHAUST, M1502.2 Duct Termination – Add after“openings into buildings.” “Additionally exhaust shall not terminatewithin 3’ <strong>of</strong> condensing units.”;(34) (28) Chapter 15, Section M1501 Clothes Dryers Exhaust, M1501.1General M1502 CLOTHES DRYER EXHAUST, M1502.5–add“Exception: Schedule 40 PVC pipe may be used if the installationcomplies with all <strong>of</strong> the following:i. The duct shall be installed under a concrete slab poured ongrade.
ORDINANCE NO. O-0910-7Page 16ii.iii.The underfloor trench in which the duct is installed shall becompletely backfilled with sand or gravel.The PVC duct shall extend not greater than 1 inch above theindoor concrete floor surface.iv. The PVC duct shall extend not greater that 1 inch above gradeoutside <strong>of</strong> the building.v. The PVC ducts shall be solvent cemented”;(35) Chapter 24, Fuel Gas, Section G2408 INSTALLATION,Section G2408.2 Elevation <strong>of</strong> ignition source. After “above thefloor” Add “surface on which the equipment or appliance rest”;(36) (29) Chapter 24, Fuel Gas, Section G2415 PIPING SYSTEMINSTALLATION, Section 2415.9 Minimal burial depth – Replace“12 inches” with “18 inches”;(37) (30) Chapter 25 Plumbing Administration, Section P2503 Inspection andTests, Section P2503.4 Building sewer testing - Replace “publicsewer” with “location <strong>of</strong> the building clean out,”;(38) Chapter 27 PLUMBING FIXTURES, Section P2713 BATHTUBS,delete Section P2713.3 Bathtub and whirlpool bathtub valves.;(39) Chapter 29 WATER SUPPLY AND DISTRIBUTION,Section P2903 WATER-SUPPLY SYSTEM, Section 2903.9.1Service Valve – delete “with provision for drainage such as a bleedorifice or installation <strong>of</strong> a separate drain valve.”;(40) (31) Chapter 33, Electrical General Requirements, Section E3306 ElectricalConductors and Connections, Section E3306.2 Conductormaterial – Add at end <strong>of</strong> paragraph “The use <strong>of</strong> aluminum conductorsshall be prohibited except for exterior uses and for undergroundservice feeder for manufactured homes.”;(41) (32) Chapter 35, Services, Section E3501 General Services,Section E3501.6.2 Service disconnect location – Add at the end <strong>of</strong>paragraph “The distance from the point <strong>of</strong> entrance <strong>of</strong> a building orstructure to the service disconnecting equipment enclosure shall notexceed 24 inches measured horizontally or 60 inches measuredvertically.”;(42) Chapter 36, BRANCH CIRCUIT AND FEEDER REQUIRE-MENTS, Section E3602 BRANCH CIRCUIT RATINGS,Section E3602.3 Fifteen- and 20- ampere branch circuits – Add atthe end <strong>of</strong> the paragraph “Dwelling unit receptacle outlets installedin accordance with E3801.1 and lighting outlets installed inaccordance with E3803.1 shall be limited to a maximum <strong>of</strong> 14 for 20
ORDINANCE NO. O-0910-7Page 17ampere and a maximum <strong>of</strong> 10 for 15 ampere branch circuits.Kitchen receptacle outlets installed in accordance with E3801.3.2and E3801.4 shall not exceed 5.”;(43) (33) Chapter 38, Section E3802 Ground-Fault and Arc-Fault Circuit-Interrupter Protection, Section E3802.3 Outdoor receptacles –expand exception provided in Section E4001.7 by adding “as wellas, exterior receptacles for outside holiday lighting so long as theminimum height above adjoining ground area is 7 feet.”;(44) Chapter 38, Section E3802 GROUND-FAULT AND ARC-FAULTCIRCUIT-INTERRUPTER PROTECTION, Section E3802.7Laundry, utility, and bar sink receptacles. Add “Exception: A singlereceptacle or duplex receptacle for two appliances located withindedicated space for each appliance that in normal use is not easilymoved from one place to another, and that is cord and plugconnected.”;(45) Chapter 38 Section E3807 CABINETS AND PANELBOARDS,Add Section 3807.9 Mounting Height. Enclosures for switches orovercurrent devices shall be installed so the bottom <strong>of</strong> the enclosureis not less than 600 mm (2 feet) above finish grade or workingplatform unless specifically listed or approved for an alternatemounting height.;(46) Chapter 41 SWIMMING POOLS, Section 4106 EQUIPMENTINSTALLATION, Section 4106.5.1 Servicing. After “normalmaintenance” Add “unless otherwise approved, the maximumdistance from the deck surface to the bottom <strong>of</strong> the luminaire faceshall not exceed 24 inches.”(47) Appendix G Section AG105 BARRIER REQUIREMENTS, At theend <strong>of</strong> Section AG105.2 Outdoor swimming pool –4. Where thebarrier is composed <strong>of</strong> horizontal and vertical members and thedistance between the tops <strong>of</strong> the two lowest horizontal members isless than 45 inches (1143 mm), the horizontal members shall belocated on the swimming pool side <strong>of</strong> the fence. then spacingbetween vertical members shall not exceed 13/4 inches (44 mm) inwidth, and any horizontal members shall have a nominal depth <strong>of</strong>no more than 1 3/4 inches (44mm) so as not to create a foothold.Where there are decorative cutouts within vertical members,spacing within the cutouts shall not exceed 13/4 inches (44 mm) inwidth.***
ORDINANCE NO. O-0910-7Page 18CHAPTER 10ARTICLE VI. INTERNATIONAL PROPERTY MAINTENANCE CODE***Sec. 10-602.Amendments to the 2003 International Property Maintenance Code.(c) Amend Chapter 1, Section 111 MEANS OF APPEAL as follows: deletesections 111.1 through 111.8 and replace with new section 111.1 whichstates “All appeals shall be made in accordance with Chapter 4, ArticleXVI <strong>of</strong> the Code <strong>of</strong> <strong>Ordinance</strong>s for the <strong>City</strong> <strong>of</strong> <strong>Norman</strong>, Oklahoma.***CHAPTER 13ARTICLE XIV. MOBILE HOME AND TRAILER PARKS****Sec. 13-1402. Tie-downs, alterations and additions.(d) Mobile home tie downs, alterations and additions shall be as required byAppendix E <strong>of</strong> the 2003 2006 International Residential Code.***§ 2. Severability. If any section, subsection, sentence, clause, phrase, or portion <strong>of</strong> thisordinance is, for any reason, held invalid or unconstitutional by any court <strong>of</strong>competent jurisdiction, such portion shall be deemed a separate, distinct, andindependent provision, and such holding shall not affect the validity <strong>of</strong> theremaining portions <strong>of</strong> this ordinance.ADOPTED this _______day <strong>of</strong>NOT ADOPTED this ______day <strong>of</strong>_____________________, 2009. ______________________, 2009.__________________________(Mayor)____________________________(Mayor)ATTEST:_________________________________(<strong>City</strong> Clerk)


