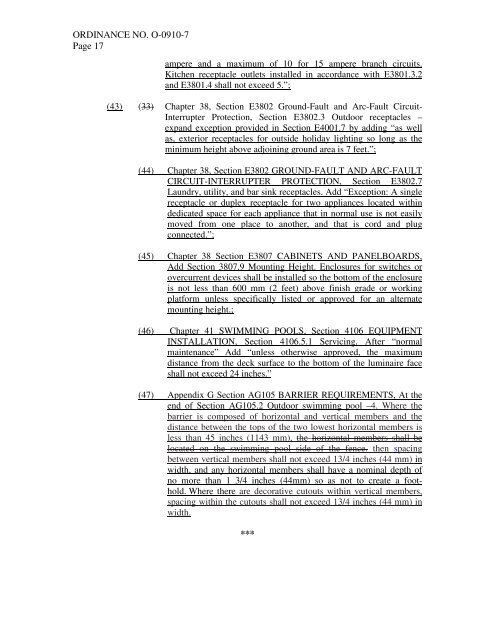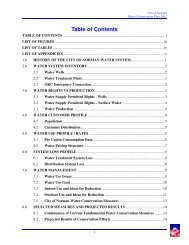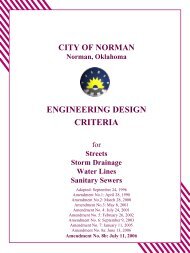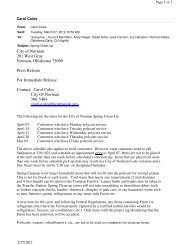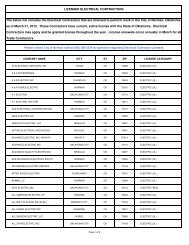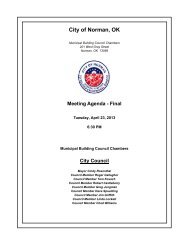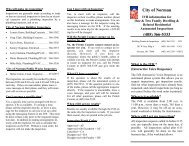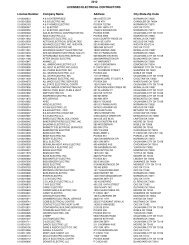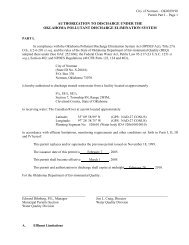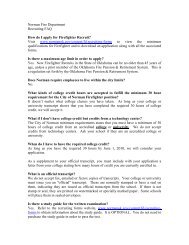091022. Ordinance - City of Norman
091022. Ordinance - City of Norman
091022. Ordinance - City of Norman
You also want an ePaper? Increase the reach of your titles
YUMPU automatically turns print PDFs into web optimized ePapers that Google loves.
ORDINANCE NO. O-0910-7Page 17ampere and a maximum <strong>of</strong> 10 for 15 ampere branch circuits.Kitchen receptacle outlets installed in accordance with E3801.3.2and E3801.4 shall not exceed 5.”;(43) (33) Chapter 38, Section E3802 Ground-Fault and Arc-Fault Circuit-Interrupter Protection, Section E3802.3 Outdoor receptacles –expand exception provided in Section E4001.7 by adding “as wellas, exterior receptacles for outside holiday lighting so long as theminimum height above adjoining ground area is 7 feet.”;(44) Chapter 38, Section E3802 GROUND-FAULT AND ARC-FAULTCIRCUIT-INTERRUPTER PROTECTION, Section E3802.7Laundry, utility, and bar sink receptacles. Add “Exception: A singlereceptacle or duplex receptacle for two appliances located withindedicated space for each appliance that in normal use is not easilymoved from one place to another, and that is cord and plugconnected.”;(45) Chapter 38 Section E3807 CABINETS AND PANELBOARDS,Add Section 3807.9 Mounting Height. Enclosures for switches orovercurrent devices shall be installed so the bottom <strong>of</strong> the enclosureis not less than 600 mm (2 feet) above finish grade or workingplatform unless specifically listed or approved for an alternatemounting height.;(46) Chapter 41 SWIMMING POOLS, Section 4106 EQUIPMENTINSTALLATION, Section 4106.5.1 Servicing. After “normalmaintenance” Add “unless otherwise approved, the maximumdistance from the deck surface to the bottom <strong>of</strong> the luminaire faceshall not exceed 24 inches.”(47) Appendix G Section AG105 BARRIER REQUIREMENTS, At theend <strong>of</strong> Section AG105.2 Outdoor swimming pool –4. Where thebarrier is composed <strong>of</strong> horizontal and vertical members and thedistance between the tops <strong>of</strong> the two lowest horizontal members isless than 45 inches (1143 mm), the horizontal members shall belocated on the swimming pool side <strong>of</strong> the fence. then spacingbetween vertical members shall not exceed 13/4 inches (44 mm) inwidth, and any horizontal members shall have a nominal depth <strong>of</strong>no more than 1 3/4 inches (44mm) so as not to create a foothold.Where there are decorative cutouts within vertical members,spacing within the cutouts shall not exceed 13/4 inches (44 mm) inwidth.***


