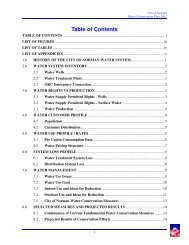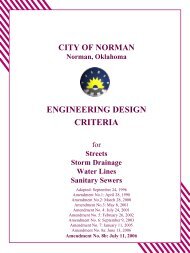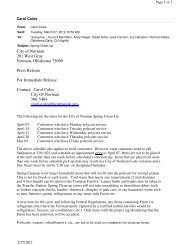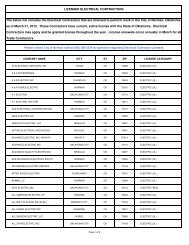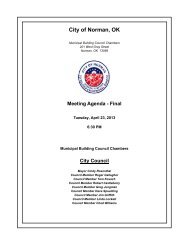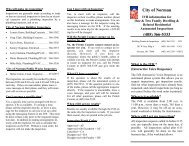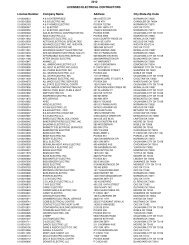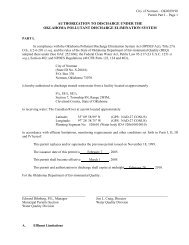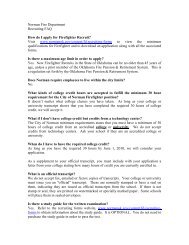091022. Ordinance - City of Norman
091022. Ordinance - City of Norman
091022. Ordinance - City of Norman
You also want an ePaper? Increase the reach of your titles
YUMPU automatically turns print PDFs into web optimized ePapers that Google loves.
ORDINANCE NO. O-0910-7Page 15(26) (24) Chapter 4, Section R403 Footings, Section R403.1 General; – Add“Exception: Temporary buildings and unoccupied buildings notexceeding one story in height and 400 square feet in area shall beexempt from these requirements.”;(27) (25) Chapter 4, Section R403 Footings; Amend Figure R403.1(1) torequire a minimum <strong>of</strong> 2, #4 steel bars in all footings;(28) Chapter 4, Section R404 FOUNDATION AND RETAININGWALLS, Section R404.1.2 Add “Concrete Foundation Walls orslabs , if placed directly to the footing , are to be attached to itsfooting with a minimum #3 vertical steel bar imbedded a minimum12” into both the footing and the foundation wall and placed 6’ o.k.and at every corner.”;(29) Chapter 4, Section R404 FOUNDATION AND RETAININGWALLS, Section R404.5 Delete Entire Section;(30) (26) Chapter 8, Ro<strong>of</strong>-Ceiling Construction, Section 802.5 Allowablerafter spans, Section 802.5.1 Purlins; – Add at the end <strong>of</strong> the paragraph“ If 2 by 6 braces are used, they may be spaced not morethan 6 feet on center.”;(31) Chapter 13 GENERAL MECHANICAL SYSTEM REQUIRE-MENTS, Section M1305 APPLIANCE ACCESS, M11305.1Appliance access for inspection service, repair and replacement–After “30 inches deep and 30 inches wide” add “and at least theheight <strong>of</strong> the front <strong>of</strong> the appliance”;(32) (27) Chapter 13 General Mechanical System Requirements,Section M1305 Appliance Access, M1305.1.3 Appliances in attics.Exception: 2 delete “the passageway shall be not more than 50 feet(1520 mm) in length.” And replace with “or where not more than20 feet length <strong>of</strong> the passageway is a minimum 30 inches high and22 inches wide, the entire passageway shall be not greater than 50feet in length.”;(33) Chapter 15 EXHAUST SYSTEMS, Section M1502 CLOTHESDRYER EXHAUST, M1502.2 Duct Termination – Add after“openings into buildings.” “Additionally exhaust shall not terminatewithin 3’ <strong>of</strong> condensing units.”;(34) (28) Chapter 15, Section M1501 Clothes Dryers Exhaust, M1501.1General M1502 CLOTHES DRYER EXHAUST, M1502.5–add“Exception: Schedule 40 PVC pipe may be used if the installationcomplies with all <strong>of</strong> the following:i. The duct shall be installed under a concrete slab poured ongrade.



