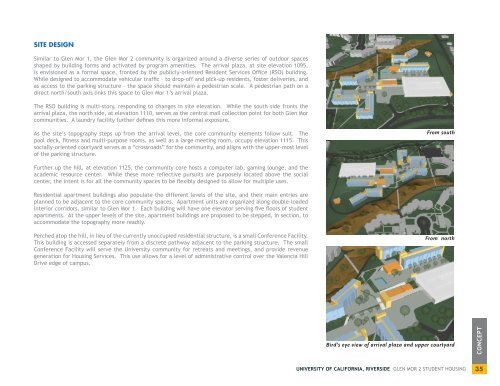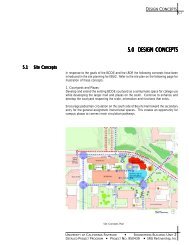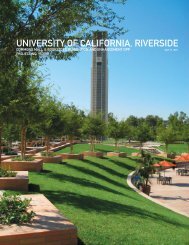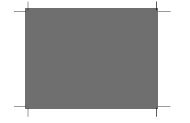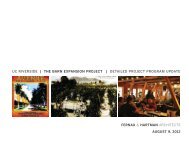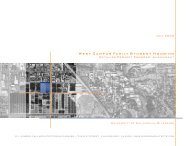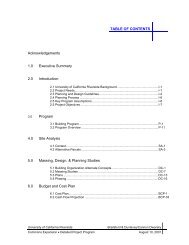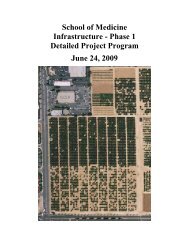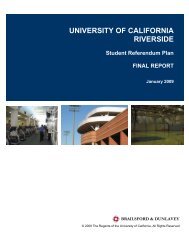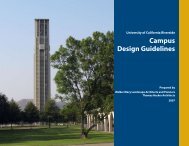Glen Mor II DPP April 2009 Final - Capital Resource Management
Glen Mor II DPP April 2009 Final - Capital Resource Management
Glen Mor II DPP April 2009 Final - Capital Resource Management
You also want an ePaper? Increase the reach of your titles
YUMPU automatically turns print PDFs into web optimized ePapers that Google loves.
Site designSimilar to <strong>Glen</strong> <strong>Mor</strong> 1, the <strong>Glen</strong> <strong>Mor</strong> 2 community is organized around a diverse series of outdoor spacesshaped by building forms and activated by program amenities. The arrival plaza, at site elevation 1095,is envisioned as a formal space, fronted by the publicly-oriented Resident Services Office (RSO) building.While designed to accommodate vehicular traffic – to drop-off and pick-up residents, foster deliveries, andas access to the parking structure – the space should maintain a pedestrian scale. A pedestrian path on adirect north/south axis links this space to <strong>Glen</strong> <strong>Mor</strong> 1’s arrival plaza.The RSO building is multi-story, responding to changes in site elevation. While the south side fronts thearrival plaza, the north side, at elevation 1110, serves as the central mail collection point for both <strong>Glen</strong> <strong>Mor</strong>communities. A laundry facility further defines this more informal exposure.As the site’s topography steps up from the arrival level, the core community elements follow suit. Thepool deck, fitness and multi-purpose rooms, as well as a large meeting room, occupy elevation 1115. Thissocially-oriented courtyard serves as a “crossroads” for the community, and aligns with the upper-most levelof the parking structure.From southFurther up the hill, at elevation 1125, the community core hosts a computer lab, gaming lounge, and theacademic resource center. While these more reflective pursuits are purposely located above the socialcenter, the intent is for all the community spaces to be flexibly designed to allow for multiple uses.Residential apartment buildings also populate the different levels of the site, and their main entries areplanned to be adjacent to the core community spaces. Apartment units are organized along double-loadedinterior corridors, similar to <strong>Glen</strong> <strong>Mor</strong> 1. Each building will have one elevator serving five floors of studentapartments. At the upper levels of the site, apartment buildings are proposed to be stepped, in section, toaccommodate the topography more readily.Perched atop the hill, in lieu of the currently unoccupied residential structure, is a small Conference Facility.This building is accessed separately from a discrete pathway adjacent to the parking structure. The smallConference Facility will serve the University community for retreats and meetings, and provide revenuegeneration for Housing Services. This use allows for a level of administrative control over the Valencia HillDrive edge of campus.From northBird’s eye view of arrival plaza and upper courtyardCONCEPTUNIVERSITY OF CALIFORNIA, RIVERSIDE GLEN MOR 2 STUDENT HOUSING 35


