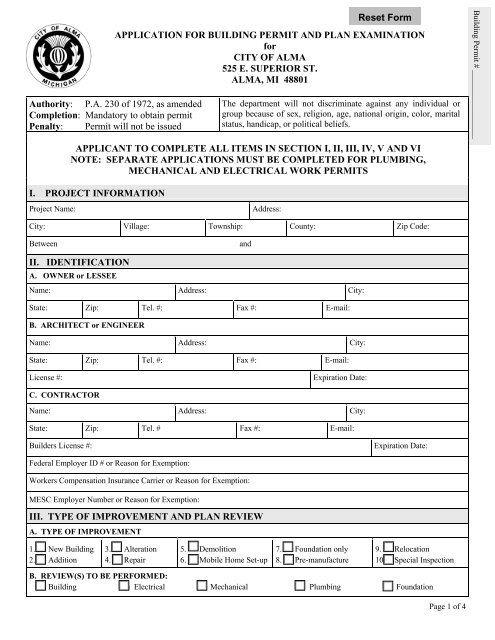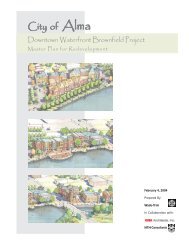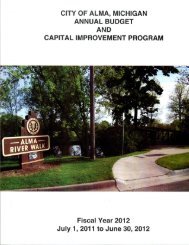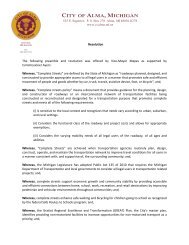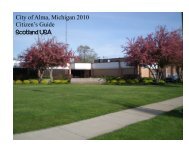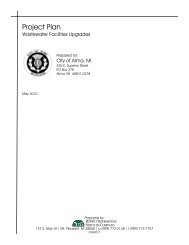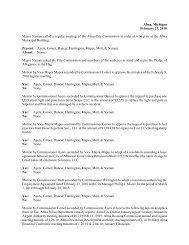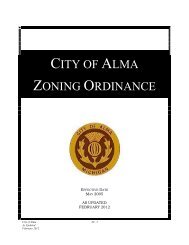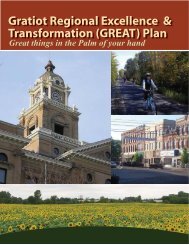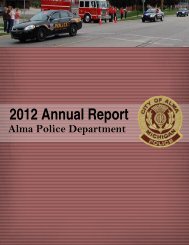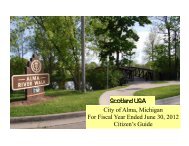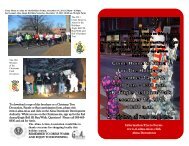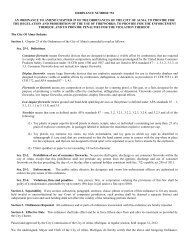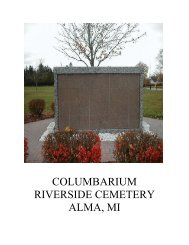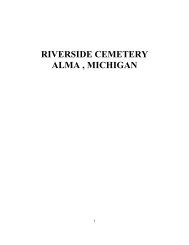APPLICATION FOR BUILDING PERMIT AND PLAN ... - City of Alma
APPLICATION FOR BUILDING PERMIT AND PLAN ... - City of Alma
APPLICATION FOR BUILDING PERMIT AND PLAN ... - City of Alma
You also want an ePaper? Increase the reach of your titles
YUMPU automatically turns print PDFs into web optimized ePapers that Google loves.
<strong>APPLICATION</strong> <strong>FOR</strong> <strong>BUILDING</strong> <strong>PERMIT</strong> <strong>AND</strong> <strong>PLAN</strong> EXAMINATIONforCITY OF ALMA525 E. SUPERIOR ST.ALMA, MI 48801Authority: P.A. 230 <strong>of</strong> 1972, as amendedCompletion: Mandatory to obtain permitPenalty: Permit will not be issuedThe department will not discriminate against any individual orgroup because <strong>of</strong> sex, religion, age, national origin, color, maritalstatus, handicap, or political beliefs.APPLICANT TO COMPLETE ALL ITEMS IN SECTION I, II, III, IV, V <strong>AND</strong> VINOTE: SEPARATE <strong>APPLICATION</strong>S MUST BE COMPLETED <strong>FOR</strong> PLUMBING,MECHANICAL <strong>AND</strong> ELECTRICAL WORK <strong>PERMIT</strong>SBuilding Permit # _________________I. PROJECT IN<strong>FOR</strong>MATIONProject Name:Address:<strong>City</strong>: Village: Township: County: Zip Code:BetweenandII. IDENTIFICATIONA. OWNER or LESSEEName: Address: <strong>City</strong>:State: Zip: Tel. #: Fax #: E-mail:B. ARCHITECT or ENGINEERName: Address: <strong>City</strong>:State: Zip: Tel. #: Fax #: E-mail:License #:Expiration Date:C. CONTRACTORName: Address: <strong>City</strong>:State: Zip: Tel. # Fax #: E-mail:Builders License #:Expiration Date:Federal Employer ID # or Reason for Exemption:Workers Compensation Insurance Carrier or Reason for Exemption:MESC Employer Number or Reason for Exemption:III. TYPE OF IMPROVEMENT <strong>AND</strong> <strong>PLAN</strong> REVIEWA. TYPE OF IMPROVEMENT1. □ New Building2. □ Addition3. □ Alteration4. □ Repair5. □ Demolition6. □ Mobile Home Set-up7. □ Foundation only8. □ Pre-manufacture9. □ Relocation10 □ Special InspectionB. REVIEW(S) TO BE PER<strong>FOR</strong>MED:□ Building □ Electrical □ Mechanical □ Plumbing □ FoundationPage 1 <strong>of</strong> 4
IV. PROPOSED USE OF <strong>BUILDING</strong>A. RESIDENTIAL:1. □ One Family2. □ Two or more familyNumber <strong>of</strong> units:B. NON-RESIDENTIAL7. □ Amusement8. □ Church, religion9. □ Industrial10. □ Parking garage3. □ Hotel, motelNumber <strong>of</strong> units: ____________4. □ Attached garage11. □ Service station12. □ Hospital, institution13. □ Office, bank, pr<strong>of</strong>essional14. □ Public utility5. □ Detached garage6. □ Other12. □ School, library, educational13. □ Store, mercantile14. □ Tanks, towers15. □ OtherDESCRIPTION OF WORK PROPOSED:V. SELECTED CHARACTERISTICS OF <strong>BUILDING</strong>A. PRINCIPAL TYPE OF FRAME:1. □ Masonry, wall bearing 2. □ Wood frame 3. □ Structural steel 4. □ Reinforced concrete 5. □ OtherB. PRINCIPAL TYPE OF HEATING FUEL:6. □ Gas 7. □ Oil 8. □ Electricity 9. □ Coal 10. □ OtherC. TYPE OF SEWAGE DISPOSAL:11. □ Public or Private Company 12. □ Septic SystemD. TYPE OF WATER SUPPLY:13. □ Public or Private Company 14. □ Private well or cisternE. TYPE OF MECHANICAL:15. Will there be air conditioning? □ Yes □ No 16. Will there be fire suppression? □ Yes □ NoF. DIMENSIONS/DATA:17. Number <strong>of</strong> stories: _________________21. Floor Area:ExistingAlterationsNew18. Use group: _______________________Basement:_________________________________19. Construction type: _________________1 st & 2 nd floor_________________________________20. No. <strong>of</strong> occupants: __________________3 rd – 10 th floor_________________________________11 th & above_________________________________Total area_________________________________G. NUMBER OF OFF STREET PARKING SPACES:22. Enclosed: _________________________ 23. Outdoors: __________________________Page 2 <strong>of</strong> 4
VI. APPLICANT IN<strong>FOR</strong>MATION:Applicant is responsible for the payment <strong>of</strong> all fees and charges applicable to this application andmust provide the following information:Name: Telephone #:Address: <strong>City</strong>: State: Zip Code:Federal ID Number/Social Security Number:COST:(Omit cents)Cost <strong>of</strong> Improvement: $To be installed but not included in the above cost:a. Electrical: $b. Heating, air conditioning $c. Plumbing: $d. Other (elevator, etc.) $Total Cost <strong>of</strong> Improvement: $I HEREBY CERTIFY THAT THE PROPOSED WORK IS AUTHORIZED BY THE OWNER OF RECORD <strong>AND</strong> THAT I HAVEBEEN AUTHORIZED BY THE OWNER TO MAKE THIS <strong>APPLICATION</strong> AS HIS/HER AUTHORIZED AGENT, <strong>AND</strong> WEAGREE TO CONFRORM TO ALL APPLICABLE LAWS OF THE STATE OF MICHIGAN. ALL IN<strong>FOR</strong>MATION SUBMITTEDON THIS <strong>APPLICATION</strong> IS ACCURATE TO THE BEST OF MY KNOWLEDGE.Section 23a <strong>of</strong> the State Construction Code Act <strong>of</strong> 1972, 1972 PA 230, MCL 125.1523A, prohibits a personfrom conspiring to circumvent the licensing requirements <strong>of</strong> the state relating to persons who are to performwork on a residential building or a residential structure. Violators <strong>of</strong> Section 23a are subjected to civilfines.Signature <strong>of</strong> Applicant:Print Name:Date:VII. VALIDATION – <strong>FOR</strong> DEPARTMENT USE ONLYBuilding Permit Number:Building Permit Issued:Important Notice“Asbestos”The <strong>City</strong> <strong>of</strong> <strong>Alma</strong> hereby gives notice that it is the responsibility<strong>of</strong> the owner and/or contractor to follow all State <strong>of</strong> MI laws’regarding proper asbestos abatement upon the discovery andremoval <strong>of</strong> asbestos in any structure.Building Permit Fee: $Approved by:Certificate <strong>of</strong> Occupancy: $Plan Review Fee: $ Title:Page 3 <strong>of</strong> 4
VIII. SITE OR PLOT <strong>PLAN</strong> – <strong>FOR</strong> APPLICANT USEIX. ZONING <strong>PLAN</strong> EXAMINIERS NOTESDistrict:Use:Front Yard:Side Yard:Side Yard:Rear Yard:Notes:Page 4 <strong>of</strong> 4


