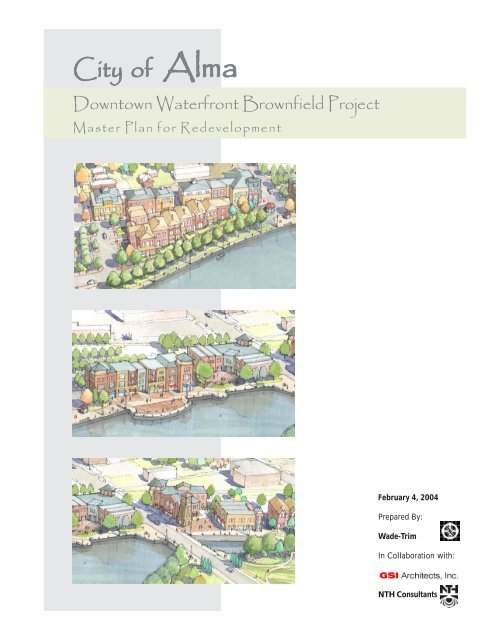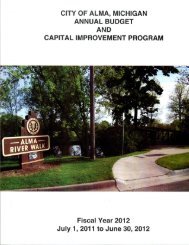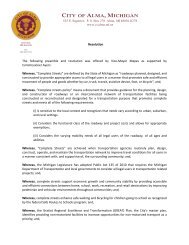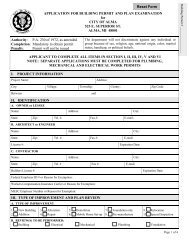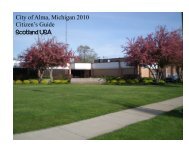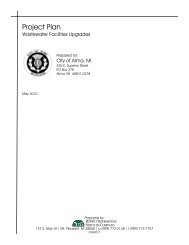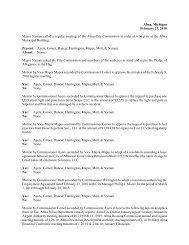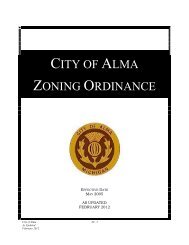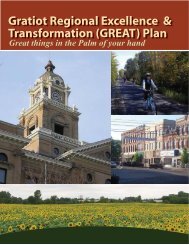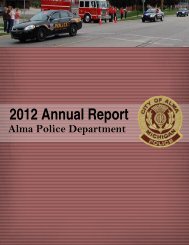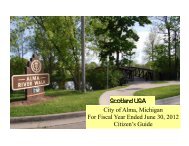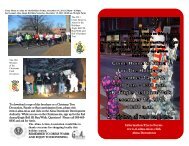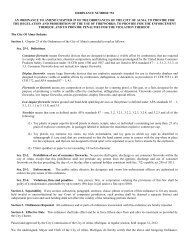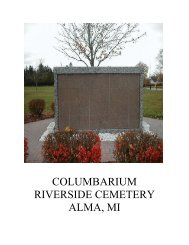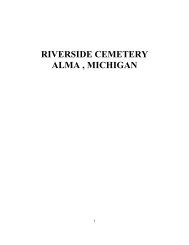Downtown Waterfront Redevelopment Plan - City of Alma
Downtown Waterfront Redevelopment Plan - City of Alma
Downtown Waterfront Redevelopment Plan - City of Alma
Create successful ePaper yourself
Turn your PDF publications into a flip-book with our unique Google optimized e-Paper software.
Competency Based Job Pr<strong>of</strong>ileJob Dimensions:Part <strong>of</strong> a team <strong>of</strong> 25 instrumental and vocal teachers.Must take part in annual Performance Management review.To teach a range <strong>of</strong> pupils in differing abilities and class sizes.To conduct large and small ensembles/choirs.If this post has decision making responsibility outline its extent:Makes routine day to day decisions within set systems, referring others to a more seniormanager.Determine when to enter pupils for examination , make an active contribution to thepolicies and aspirations <strong>of</strong> the Music & Arts ServicePr<strong>of</strong>essional Qualifications:Minimum <strong>of</strong> a Music Diploma from recognised university ormusic college including appropriate teaching qualifications, qualifications in undertakingvocal /instrumental training as a performer.Undertake In-Service training courses in areas relating to inclusion and special educationalneeds.Routine Communications:.To communicate with children and young people, parents/carers, pr<strong>of</strong>essional colleagueswithin Children’s Services and other external agencies, teacher and headteachers,compere at concerts.Structure:Business ManagerHead <strong>of</strong> Music & ArtsServiceHead <strong>of</strong> MusicCurriculumHead <strong>of</strong> EnsembleProvisionAdministration TeamDeputy Head <strong>of</strong> Music &Arts ServicePeripatetic Vocal Teachers andMusic CurriculumPianist SupportPeripatetic InstrumentalTeachersHeads <strong>of</strong> DisciplineCore Employee Competencies:Number Skill /CompetencyEPF4 Adapts working practices in line with changing service needsESD3 Considers diverse needs <strong>of</strong> our communitiesETPW2 Supports others to improve services and deliver required outcomes.EAR3 Is committed to continuous improvementHuman Resources Page 3 <strong>of</strong> 5 27 September 2011Version 3 | Dated 27 September 2011 | Contact Ian Jones | Job Pr<strong>of</strong>ile
Brownfields are....abandoned idle or under-used industrial and commercialfacilities where expansion or redevelopment iscomplicated by real or perceived environmentalcontamination.---US EPA
Introduction1Introduction<strong>Alma</strong><strong>City</strong> <strong>of</strong> <strong>Alma</strong><strong>Downtown</strong> <strong>Waterfront</strong> Brownfield Project
<strong>Downtown</strong> <strong>Waterfront</strong> Brownfield ProjectThe <strong>Downtown</strong> <strong>Waterfront</strong> Brownfield Site consists <strong>of</strong> approximately 10.7 acres presently owned by five separateentities.1. <strong>Alma</strong> Iron & Metal, Inc. 4.16 acres2. C&O/CSX Railroad 3.54 acres3. Jay Atchinson 1.83 acres4. Duane Robinson 0.22 acres5. Giant Supermarket 1.20 acresThe AIM property is anticipated to be turned over to the <strong>City</strong> as a component <strong>of</strong> a land transfer transaction fortheir relocation to the <strong>Alma</strong> Sugar Company Brownfield Site. AIM has annually leased the C&O/CSX property,which has historically been available for purchase at the expiration <strong>of</strong> each lease. The Jay Atchinson property(formerly Valley Building Center and currently Jay’s Furniture Barn), the Duane Robinson site and the GiantSupermarket parcel will all need to be acquired to fully realize the redevelopment potential <strong>of</strong> the project area.Given the history <strong>of</strong> past and present operations including a former asphalt plant, the current scrap yard operation,an underground storage tank (UST) and the likelihood <strong>of</strong> asbestos materials in some <strong>of</strong> the structures, anenvironmental assessment was conducted as part <strong>of</strong> this master plan. Provided in the Appendix, it detailsknown contaminants and the extent <strong>of</strong> contamination at each property.16578234Parcel Ownership1 Valley Building Centers2 <strong>Alma</strong> Iron and Metal3 <strong>Alma</strong> Iron and Metal4 C&O/CSX Railroad5 <strong>Alma</strong> Iron and Metal6 Duane Robinson7 <strong>Alma</strong> Iron and Metal8 Giant Supermarket7
<strong>Downtown</strong> <strong>Waterfront</strong> Brownfield ProjectC. <strong>Plan</strong>ning ProcessDuring the ten months <strong>of</strong> planning and environmental assessments,five public meetings were conducted to allow stakeholdergroups and the concerned public to help shape theMaster <strong>Plan</strong>. The kick-<strong>of</strong>f session with the community includeda Visual Preference Survey (VPS) to determine communitypreference for architectural styles, streetscape/publicspace design and building mass and scale. VPS results aresummarized in a subsequent section <strong>of</strong> this report. Theplanning and environmental assessment team provided moreintensive sessions with the Steering Committee. During thesemeetings, difficult issues were discussed and potential solutionsbrainstormed in an open process. Open engagement <strong>of</strong>the community through the planning process has generatedenthusiasm and excitement to carry forward the recommendedactions <strong>of</strong> the Master <strong>Plan</strong>. The planning processchart below summarizes the public involvement process.This planning process began with a focus on implementation. The Master <strong>Plan</strong> study was prompted by the EPA’sSupplemental Environmental Project Grant commitment <strong>of</strong> $900,000 to advance redevelopment efforts at theriverfront site. The planning process created tools as a means for present and future decision-making by developersand citizens. The process tested potential development alternatives against physical constraints, impact onadjacent neighborhoods and business district, regulatory controls, the market, costs, benefits, economic feasibility,valuation, phasing, public input, and previous experience. The resulting planning and development frameworkprovides a coherent recommendation for shaping development along <strong>Alma</strong>’s waterfront.8
<strong>Downtown</strong> <strong>Waterfront</strong> Brownfield ProjectD. Initial Redeedevelopment elopment Proposal from SEPThe USEPA Supplemental Environmental Project (SEP) Grant, resulting from the consent decree entered by TPIPetroleum, Inc., and the U.S. Department <strong>of</strong> Justice and USEPA, provided the seed money to begin planning forthe future redevelopment <strong>of</strong> the waterfront parcels. <strong>Redevelopment</strong> and revitalization <strong>of</strong> the waterfront has beena <strong>City</strong> planning goal for 25 years. The <strong>City</strong> has remained supportive to <strong>Alma</strong> Iron and Metal, Inc., (AIM), as asuccessful community-based business. However, with SEP funding in place, the <strong>City</strong> and AIM began exploring aviable mechanism for relocating the operation to a more suitable location within the <strong>City</strong>.In addition to initiating relocation options, the <strong>City</strong> Zoning Code designated the AIM operation as a nonconforminguse, thereby, preventing expansion at its present location. This change in land use policy results fromthe <strong>City</strong> recognizing and attempting to capitalize on the importance <strong>of</strong> the Pine River Corridor as a communityasset. The <strong>City</strong> recently secured Clean Michigan Initiative grants for developing a waterfront park across theriver from the AIM site. This effort set the stage for a long-term goal <strong>of</strong> creating a more attractive waterfront,which will encourage investment opportunities for recreation, commercial, and residential developments alongthe river corridor. The Master <strong>Plan</strong> for redevelopment <strong>of</strong> the downtown waterfront industrial site furthers thelong-term goals <strong>of</strong> the community including:• Protect the <strong>City</strong>’s drinking water supply• Successfully redevelop a visible brownfield site• Pursue more compatible land uses along the river• Extend public access along the waterfront• Assist existing business to expand into broader markets9
Site Opportunitiesand Constraints2Site Opportunitiesand Constraints<strong>Alma</strong><strong>City</strong> <strong>of</strong> <strong>Alma</strong><strong>Downtown</strong> <strong>Waterfront</strong> Brownfield Project
<strong>Downtown</strong> <strong>Waterfront</strong> Brownfield ProjectA. Urban Design ConceptsUrban design concepts presented in this section evolved from the extensive public process that is the foundationfor this plan. Input gathered from the broad base <strong>of</strong> stakeholders during the Steering Committee meetings andpublic workshops was used to shape design concepts for the downtown waterfront to illustrate the desires andvision <strong>of</strong> <strong>Alma</strong>’s leadership and citizens.A visual preference survey was conducted at the kick-<strong>of</strong>f meeting to determine community design preferencesand gain an understanding <strong>of</strong> sensitivities to building height, mass and scale. This information helped designersformulate the alternative urban design concepts explored during the planning phase. The Ad-Hoc Committeeand the public worked with the consultants throughout the planning process on specific urban design issues,including residential development, commercial development, transportation, and open space. In addition,community appearance was fully explored, beginning with the VPS results.In June, the workshop opened with a public presentation <strong>of</strong> the urban design analyses and initial plan alternativesfor redevelopment <strong>of</strong> the riverfront parcels. Discussion groups further tested ideas and evaluated conceptsand priorities. The resulting discussion provided the urban design framework that would help filter alternativesfor selection <strong>of</strong> a preferred alternative.B. Design FrameworkThe following seven urban design concepts form the framework for the design and development scenarios. Inaddition, two transcendental concepts are explained which provide insight into design concepts.12
<strong>Downtown</strong> <strong>Waterfront</strong> Brownfield ProjectD. Place MakingThe redevelopment plan’s ultimate goal is to create a destination that will draw residents, as well as visitors, to<strong>Alma</strong>’s riverfront district. Place making is an urban design concept that assembles diverse land uses organizedby a public realm that is safe, secure, and inviting and affords people an opportunity to live, work and recreatewithin the spaces created. A critical mass <strong>of</strong> public and private uses must be created to make the developmentsustainable both in terms <strong>of</strong> economic return and creation <strong>of</strong> community.The consultants and Steering Committee desired to ensure that the urban design concept <strong>of</strong> place making formthe final filter for alternative selection during the master planning process.Place making, for purposes <strong>of</strong> the master plan, is the sum <strong>of</strong> a town’s unique features and sense <strong>of</strong> communitythat sets it apart from the surrounding areas. This identity is manifested as physical and social character, as wellas visual image.Place Making Concepts:• Maintain a sense <strong>of</strong> history-redevelopment tobuild on the <strong>City</strong>’s cultural, social andeconomic heritage.• Use historic styles, colors and building materials<strong>of</strong> the region – traditional structures <strong>of</strong>fer greatarchitecture.• Accentuate existing structures – work with thesite’s landscape and the <strong>City</strong>’s form.• Create permanence – use materials that willstand the test <strong>of</strong> time and immediately lend asense <strong>of</strong> maturity.Example <strong>of</strong> Historic Style, Color and Building Materials <strong>of</strong>the Region15
<strong>Downtown</strong> <strong>Waterfront</strong> Brownfield ProjectE. Environmental AssessmentsBased on reviewing environmental reports for portions <strong>of</strong> the waterfront parcel and supplemental assessmentsperformed by the consultant team during the spring and early summer <strong>of</strong> 2003, the current conditions at thewaterfront properties is summarized below.Fill material, ranging in thickness from two to over nine feet, is present throughout the site. The fill consists <strong>of</strong>gravel, concrete, slag, wood/sawdust, metal debris, and sand. The fill is underlain by native sandy and siltyclays. Groundwater is present under the property at a depth ranging from 1.5 feet below grade, at the west andsouth portions, to eight feet below grade at the north central and northeast properties. Groundwater flow isdepicted in the groundwater contour figure and is described as moving towards the Pine River Mill Pond and tothe southeast, east, and northeast along the eastern half <strong>of</strong> the property. A groundwater divide appears to extendfrom west to east across the waterfront parcels.Contaminated soils are present in varying concentrations and constituents throughout the central and westernparts <strong>of</strong> the site. Concentration <strong>of</strong> heavy metals in the soil and fill is responsible for a majority <strong>of</strong> the contaminationzones. However, an area in the south central edge, adjacent to Pine River, will require removal to thewater table, due to the presence <strong>of</strong> metals, PCBs and pesticides. Concentrations in this area exceed statecriteria for cleanup and could potentially migrate into the Pine River Mill Pond by run<strong>of</strong>f.Soil Contamination Distribution16
<strong>Downtown</strong> <strong>Waterfront</strong> Brownfield ProjectF. TransportationAs described in the <strong>City</strong> <strong>of</strong> <strong>Alma</strong> Master <strong>Plan</strong>, US-127 is the main mid-state, north-south route and abuts <strong>Alma</strong>on the north and east. Two interchanges provide <strong>City</strong> access to this highway. The US-127 Business Route is theconnector and begins a mile from the east <strong>City</strong> limits, turns into Superior Street in downtown <strong>Alma</strong>, and thenheads north on the west side <strong>of</strong> the <strong>City</strong> (Wright Avenue).As illustrated below, Superior Street and Center Street are the principal arterial routes within the <strong>City</strong> and arelocated just north <strong>of</strong> the waterfront brownfield site. Both streets are one-way; Superior heads west and Centerheads east. The two primary north-south connectors within the study area are State and Woodworth Streets; bothaccomodate two-way traffic. Additional secondary connections are located near the brownfield site includingMechanic, Prospect, Park, Lincoln and Grant. Six signalized intersections are within the study area. There arealso multiple railroad crossings within the study area. The CSX and Mid-Michigan railroads intersect just north<strong>of</strong> the brownfield site at State Street.Vehicular CirculationTraffic SignalRR CrossingRailroadPrincipal ArterialPrimary N/S connectorSecondary connector18
<strong>Downtown</strong> <strong>Waterfront</strong> Brownfield ProjectG. Real Estatate Economics<strong>Alma</strong> is located in a relatively-isolated, agrarian area <strong>of</strong> the state which, like the rest <strong>of</strong> Middle America,continues to experience economic pressure from a continuing loss <strong>of</strong> manufacturing jobs. While the averagehousehold income in the greater <strong>Alma</strong> area trails the state average by 21% and is projected to decline another1.5% by the year 2008, housing costs are almost 25% less than the state average. In addition, <strong>Alma</strong> College is atremendous asset which gives the community an economic advantage and contributes to a sense <strong>of</strong> communityand place. A relatively stable population forecast and a steady job creation market bodes well for futureredevelopment.Housing MarketA survey <strong>of</strong> residences available for sale in the <strong>Alma</strong> market reveals that the average asking price is $101,000which correlates to the average housing value in the US Census and other private market data. Currently, 4,687households are owned with a unit value <strong>of</strong> $100,000. Only 1,167 <strong>of</strong> these households are located within threemiles <strong>of</strong> downtown <strong>Alma</strong>. Using typical standards <strong>of</strong> affordability housing, product <strong>of</strong>fered in the $125,000 to$190,000 range could meet acceptable percentages <strong>of</strong> capture for this market. However, the ability <strong>of</strong>homeowners to sell their existing homes in order to move to the redevelopment project could affect the success<strong>of</strong> residential redevelopment. New homes would be competing against the existing home inventory in bothsupply and price. The existing rental market in <strong>Alma</strong> does not indicate significant support for monthly rentsabove $500, so market rate rental would be a lower quality housing product than the for sale market.Commercial MarketThe commercial market is divided between <strong>of</strong>fice and retail. Demographic data does not indicate marketsupport for additional <strong>of</strong>fice floor area. The existing overall <strong>of</strong>fice market in <strong>Alma</strong> is modest, and other thanmedical <strong>of</strong>fices used in conjunction with the hospital, there is no reason to expect demand for additional <strong>of</strong>ficefloor area.Existing retail capacity in the greater <strong>Alma</strong> area exceeds the retail potential/demand <strong>of</strong> households within thesame market area. In comparison to many parts <strong>of</strong> the nation, however, the excess capacity is relativelymodest, $20 million or less than 7%, but still indicates that the market is well-served and competitive. Retailtrade data shows that in the 12-mile market area, retail potential/demand exceeds existing supply in severalareas:Assuming that the proposed redevelopment project becomes a market-wide destination, the $13.7 million in• Food and Drink $10 Million• Home Furnishings $0.9 Million• Specialty Food $0.2 Million• Clothing and Accessories $1.7 Million• Books, Periodicals and Music $0.4 Million• Office Supplies/Gifts $0.5 Millionexcess retail demand would be more than enough market support for 40,000 square feet <strong>of</strong> retail. Assumingplanned retail performed at a rate <strong>of</strong> $200 per square feet, new retail would account for 56% <strong>of</strong> the excesspotential/demand in the greater <strong>Alma</strong> area.19
<strong>Downtown</strong> <strong>Waterfront</strong> Brownfield ProjectH. InfrasastrtructuructurePublic WaterPublic water in <strong>Alma</strong> is provided through the <strong>City</strong> <strong>of</strong> <strong>Alma</strong> Water Department. Currently, the <strong>City</strong> utilizes twowater sources: the Pine River (70-80%) and underground wells (20-30%). The <strong>City</strong> currently has one watertreatment plant with a capacity <strong>of</strong> 4 million gallons per day. According to the <strong>City</strong> <strong>of</strong> <strong>Alma</strong> Water ReliabilityStudy, prepared by Fishbeck, Thompson, Carr & Huber, Inc., in July <strong>of</strong> 2001, the <strong>City</strong>’s treatment plant isadequate to meet current and future water capacity needs.Currently, the subject site is well served by a network <strong>of</strong> water mains. Multiple sized water mains (16", 10" and6") are located west <strong>of</strong> the site, underneath Lincoln Avenue. Two additional water mains (16" and 8") are locatednorth <strong>of</strong> the site, along Mechanic Street.Public SewerPublic sewer in <strong>Alma</strong> is provided through the <strong>City</strong> <strong>of</strong> <strong>Alma</strong> Wastewater Department. Currently, the wastewaterdistrict serves all <strong>of</strong> the <strong>City</strong> in addition to parts <strong>of</strong> Arcada and Pine River Townships. The <strong>City</strong>’s wastewatertreatment plant is designed to handle 2.5 million gallons per day, but on average, treats about two milliongallons per day.As with public water, the subject site is well served by a network <strong>of</strong> public sewer mains. Currently, a 12-inchsewer main is located underneath Mechanic Street, north <strong>of</strong> the site.Public Storm WaterThe <strong>City</strong> <strong>of</strong> <strong>Alma</strong> maintains a city-wide storm water management system. Currently, storm water lines are foundon three sides <strong>of</strong> the subject site: west along Lincoln Avenue, north along Mechanic Street, and east alongProspect Avenue.20
<strong>Downtown</strong> <strong>Waterfront</strong> Brownfield ProjectExisting Public Utilities21
CommunityParticipation3CommunityParticipation<strong>Alma</strong><strong>City</strong> <strong>of</strong> <strong>Alma</strong><strong>Downtown</strong> <strong>Waterfront</strong> Brownfield Project
<strong>Downtown</strong> <strong>Waterfront</strong> Brownfield ProjectA. Visual Preference SurveyOn January 21, 2003, <strong>City</strong> <strong>of</strong> <strong>Alma</strong> citizens viewed a series <strong>of</strong> 80 slides and indicated their reactions on asurvey form. Slides were grouped for analysis according to four categories: building mass and scale, architecturaldesign, streetscape and public spaces, and land use relationships. Participants rated these images on asliding scale that ranged between Dislike and Strongly Like.The purpose <strong>of</strong> the visual preference survey was to accurately describe the desired character for thecommunity’s downtown, and, ultimately, to translate that description into a land development plan that willhelp the community realize that character.Summary <strong>of</strong> General PreferencesSeveral consistent themes emerged when citizen responses to the slides were tabulated. These themes relatedto the overall desired features <strong>of</strong> the public and quasi-public realms (streetscapes, sidewalks, courtyards, andplazas) and <strong>of</strong> buildings (size, architecture). Key preferences <strong>of</strong> the committee include:• Transitional areas and elements between public and private realms• Human/pedestrian scale amenities• More suburban orientation• Defined use areas• Prominence <strong>of</strong> public/civic amenitiesBuilding Mass and ScaleBuilding mass and scale can be best described as the street presence <strong>of</strong> a structure, its overall size, height, andland area, with specific regard to adjacent buildings and or land areas. By comparing citizens’ responses toslides that pictured specific building typologies, preferred themes emerged.Citizens preferred buildings <strong>of</strong> three to five stories high. These buildings however have a defined street faceand frontage. Points <strong>of</strong> entry are distinct and accommodate transition points between smaller scale pedestrianareas and the larger structure itself. In addition, higher densities <strong>of</strong> similar structural types were also preferredproviding the above conditions are met.24
<strong>Downtown</strong> <strong>Waterfront</strong> Brownfield ProjectWhat separates preferred building masses from others is a definite distinction between structural and surroundingland areas. In these realms, landscape buffering provided buildings with s<strong>of</strong>ter edges allowing larger, denserstructures to become a more functional part <strong>of</strong> their surroundings. Specifically, landscaping provided a point <strong>of</strong>transition between more human scale areas to larger scaled structures.Architectural DesignArchitectural design slides included examples <strong>of</strong>colonial, pueblo, Victorian, Italian, modern, and neotraditionalAmerican styles among others. While noparticular architectural style was preferred by citizens,certain elements were consistently preferred.Responses showed a preference for quality <strong>of</strong> constructionusing superior building materials to producea uniform aesthetic. Additionally, unique architecturaltouches including residential porches, awningsand structural columns were preferred.As mentioned previously, survey respondents did notsingle out one preferred architectural type, howeversurvey results noted openness to more progressivesuburban architectural typologies. All preferredstructural types were characterized by definedstructural edges, transitional space between publicand private areas, and varying development densities.25
<strong>Downtown</strong> <strong>Waterfront</strong> Brownfield ProjectStreetscape and Public SpacesPreferences for streetscape and public spaces begin to define transition areas between use types. Respondentsstrongly preferred streetscape elements at a pedestrian/human scale. Preferred elements also demonstrated amore suburban orientation rather than that <strong>of</strong> traditional, urban downtown settings.Preferred streetscapes provide transitions between vehicular, pedestrian and private realms. This is accomplishedusing landscaping and street furniture buffering,as well as through the use <strong>of</strong> wider sidewalksand other pedestrian amenities.The aforementioned elements <strong>of</strong> preferredstreetscapes also articulate the preferred elements <strong>of</strong>more traditional public spaces. The consistent theme<strong>of</strong> these preferred areas describes the importance <strong>of</strong>scale and interaction between potential users <strong>of</strong> thesespaces and their surroundings. Slides containingdefined transitional areas and human scale amenitiesprovide a sense <strong>of</strong> safety and comfort from larger usetypes (buildings, traffic lanes, etc.). Slides containingonly one or none <strong>of</strong> these elements scored lower,specifically those with vast areas <strong>of</strong> undefined openspace.26
<strong>Downtown</strong> <strong>Waterfront</strong> Brownfield ProjectLand Use RelationshipsThe relationship and mix <strong>of</strong> adjacent land uses is equally as important as building and public space design.Diverse uses within concentrated areas is preferred (i.e., larger <strong>of</strong>fice buildings directly adjacent to more civicuses and amenities). Other progressive, yet strongly preferred ideas, are the juxtaposition <strong>of</strong> different developmenttypes for single land uses, specifically single-family, multiple-family and attached residential buildingslocated directly adjacent to each other. Interaction between the public and private realms is also preferred;civic and other public institutions are prominent features in highly favored slides.As with other preferred development typologies, scale, mass, transitional areas, and the public realm tend toidentify how preferred land uses are arranged. The interaction <strong>of</strong> these ideas, however, does not deter a diversemix <strong>of</strong> use types.27
<strong>Downtown</strong> <strong>Waterfront</strong> Brownfield ProjectB. Stakeholder WorkshopsTo ensure site redevelopment plans support community goals, five workshops were conducted to solicit as muchcommunity input as possible. For the community, there was a strong feeling <strong>of</strong> involvement in this open process.In addition to public meetings, the consultants facilitated meetings with special interest groups and communityleaders at six occasions during plan development. Special interest groups that participated included:• <strong>Alma</strong> College• Artspace Inc., and local organizers• <strong>Alma</strong> Iron and Metal, Inc.• Jay’s Furniture Barn• Local development organizations• Masonic Home• Gratiot Community Hospital AdministrationPublic events were held regularly during the planning phase <strong>of</strong> the project once preliminary environmentalassessments were completed. The <strong>City</strong> Manager, Doug Thomas, and consultant team members made formalpresentations at these larger public meetings.Workshop Schedule and Agendas:January 2003 Public Workshop No. 1 Kick-Off and Visual Preference SurveyMay 2003 Public Workshop No. 2 Visual Preference Report/<strong>Plan</strong>ning GoalsJune 2003 Public Workshop No. 3 Environmental Assessment Results andConceptual Master <strong>Plan</strong> AlternativesJuly 2003 Public Workshop No. 4 Preferred Master <strong>Plan</strong> SelectionOctober 2003 Public Workshop No. 5 Final Master <strong>Plan</strong> and Market Assessment28
<strong>Downtown</strong> <strong>Waterfront</strong> Brownfield Project29
<strong>Redevelopment</strong> <strong>Plan</strong>4<strong>Redevelopment</strong> <strong>Plan</strong><strong>Alma</strong><strong>City</strong> <strong>of</strong> <strong>Alma</strong><strong>Downtown</strong> <strong>Waterfront</strong> Brownfield Project
<strong>Downtown</strong> <strong>Waterfront</strong> Brownfield ProjectA. Conceptual Master <strong>Plan</strong><strong>Redevelopment</strong> <strong>of</strong> <strong>Alma</strong>’s riverfront involves a proposed mix <strong>of</strong> retail, <strong>of</strong>fice and residential uses organizedaround a series <strong>of</strong> waterfront plazas and parks. The proposed Master <strong>Plan</strong> includes 130 residential units in threedifferent housing types, 35,600 square feet <strong>of</strong> retail floor area and 25,600 square feet <strong>of</strong> <strong>of</strong>fice floor area. Themix <strong>of</strong> residential housing types includes:Live/Work 60 units 2,000 S.F. – Average SizeApartment 20 units 850 – 1,250 S.F. – 1 to 3 BedroomsMixed-Use 18 units 850 – 1,250 S.F. – 1 to 3 BedroomsTownhomes 32 units 1,800 – 2,150 S.F. – 1 to 3 BedroomsThe retail floor area is planned for the ground level <strong>of</strong> four mixed-use buildings: three <strong>of</strong>fice over retail buildingsand one residential over retail building. The site is divided into two principal land use districts – a mixeduse district and a medium density residential district.The distribution <strong>of</strong> retail and <strong>of</strong>fice development square footage represented in the master plan is:Commercial Use Gross Floor AreaRetail 35,600 Square Feet (Ground Floor)Office 25,600 Square Feet (Upper Floor)Public open space, including plazas, promenades and public parks, depicted in the master plan total approximatelytwo acres.Consistent with the urban design framework established for the project, the plan extends the existing streetthrough the site to the riverfront. The riverfront is proposed as a narrow, waterfront public space consisting <strong>of</strong> apaved promenade punctuated by plazas and parks located at street ends and at the mixed use complex <strong>of</strong>buildings clustered at the State Street/Mechanic Street intersection.32ConceptualMaster <strong>Plan</strong>
<strong>Downtown</strong> <strong>Waterfront</strong> Brownfield ProjectThe Master <strong>Plan</strong> envisions a riverfront neighborhood that is defined as the sum <strong>of</strong> a variety <strong>of</strong> “place making”elements:• Configuration <strong>of</strong> the street and block network• Arrangement <strong>of</strong> buildings on those blocks and how they address the street• Public space development that emphasizes quality street and public spaces• Creating quality buildings constructed <strong>of</strong> regional materials that will stand the test <strong>of</strong> timeAerial View <strong>of</strong> Master <strong>Plan</strong>33
<strong>Downtown</strong> <strong>Waterfront</strong> Brownfield ProjectPlace making elements are articulated in several practical inter-related guidelines:• Create blocks that have a “build-to” line. Pedestrian entries should address the street at thesidewalk and streets should respect the pedestrian over the automobile.• Parallel parking should be encouraged wherever possible to enhance pedestriansafety and help meet parking needs.• Building architecture should echo traditional style, scale and proportion.• Attached and small-lot housing types will require parking loaded from the back throughalleys, rear lanes or auto courts.• Buildings facing each other across a street should be <strong>of</strong> similar height, scale and lotdisposition.• Parking lots and garages should not face the street.A final key concept planned for and articulated in the Master <strong>Plan</strong> is creating a neighborhood that has a wellintegratedmix <strong>of</strong> land uses. A mixture <strong>of</strong> housing choices and market segments creates a number <strong>of</strong> advantages:lower land cost per unit; lower infrastructure cost per unit; lower first-phase infrastructure cost; greaterdevelopment flexibility; and lower cost for public services.Section-Mixed Use Development and Public Promenade34
<strong>Downtown</strong> <strong>Waterfront</strong> Brownfield ProjectRecommended Architectural Style and MassingResidentialResidentialLive/Work UnitsLive/Work Units35
<strong>Downtown</strong> <strong>Waterfront</strong> Brownfield ProjectB. Soil and Groundwater ContaminationAfter environmental site assessments were performed, potential reuse plans were evaluated in context to contaminationissues identified. Soil and groundwater contamination on the site is critical for determining how land uses are arrangedand phased. Generalized areas <strong>of</strong> contamination are delineated in the figures that follow. A more detailed reporting <strong>of</strong>the soil and groundwater contamination is included in the Appendix.Evaluation conclusions indicate that the type <strong>of</strong> mixed use development proposed in the master plan could be accommodatedat the site with reasonable remediation. In addition, the following issues will be considered as the projectmoves into implementation:High Groundwater Level and Fill Issues:• Require performance <strong>of</strong> building-specific geotechnical assessments in all areas previously identifiedas containing fill.• Require performance <strong>of</strong> building-specific geotechnical borings in all areas where structures mayextend into or below water table.• Design frost protection for unheated slabs and paved areas (underdrains, etc).• Incorporate in construction documents measures for managing contaminated water during constructionbelow groundwater table.• Design footings/foundations to accommodate high water table (i.e. extending footings to clay,structurally tying foundations to slabs, etc).GroundwaterWade-TrimNTH Consultants36
<strong>Downtown</strong> <strong>Waterfront</strong> Brownfield ProjectContaminated Soil / Fill Issues:• Due Care <strong>Plan</strong> will address construction engineering and construction safety issues related to soil/fillcontamination at concentrations that exceed Direct Contact values.• In areas where contaminated soil/fill is removed and replaced with clean fill:• Remove contaminated material from portions <strong>of</strong> foundations, footings and utility trenches thatextend below the clean soil or clean fill, and backfill with clean fill.• Protect construction workers potentially coming in contact with contaminated soil/fill duringexcavation <strong>of</strong> foundations, footings, slabs and utility trenches.• In areas where contaminated soil/fill are not removed:• Design buildings and structures to meet “engineering control” protection criteria for underlyingcontaminated soil/fill.• Remove contaminated material from excavated foundations, footings, slabs and utility trenchesthat extend into the contaminated soil or clean fill, dispose as Type II waste, and backfill withclean fill.• Design outdoor structures (concrete pads, carports, parking lots, etc.) to meet “engineeringcontrol” protection criteria for underlying contaminated soil/fill.• Design outdoor landscaped areas to meet “engineering control” protection criteria for underlyingcontaminated soil/fill.• Protect construction workers potentially coming in contact with contaminated soil/fill duringexcavation <strong>of</strong> foundations, footings, slabs, utility trenches, or any other structures located on or incontaminated material.• All areas:• Incorporate requirements for addressing building-specific environmental and safety issues inconstruction bid documents.• Require performance <strong>of</strong> geotechnical borings in all areas previously identified as containing fill.• Manage construction equipment and traffic to minimize redistribution <strong>of</strong> contaminated soil/fill(i.e. mud tracking, etc).• Do not allow segregation <strong>of</strong> “clean” and contaminated soil/fill for future reuse.Soil Contamination DistributionWade-TrimNTH Consultants37
<strong>Downtown</strong> <strong>Waterfront</strong> Brownfield ProjectC. Generalized Land Use AreasIn response to the community’s desire to see a mix <strong>of</strong> site uses, rather than a single use, three generalized landuse areas were identified: primarily residential, primarily commercial, and public open space. In addition toreflecting the community’s vision, these districts were also shaped by site contamination conditions.Housing is clearly a priority community goal. The Master <strong>Plan</strong> designates housing at locations with manageablecontamination levels. Two potential soil and groundwater contamination areas with the highest exceedencelevels were left as part <strong>of</strong> the open space plan for development. The western medium density residential districtis the largest and, due to its size and orientation, <strong>of</strong>fers the most flexibility in terms <strong>of</strong> phasing. The far easternresidential district presents a transition land use from the adjacent mixed-use commercial district along theWoodworth Street frontage.The mixed-use commercial district encompasses the node at the corner <strong>of</strong> State and Mechanic Streets. Clusteringdevelopment at this corner provides an appropriate “gateway” to the project from the Central BusinessDistrict core. The visual character and diversity <strong>of</strong> uses encouraged in this district will create the perception <strong>of</strong>the riverfront development as a place.Open space along the river corridor is the thread <strong>of</strong> public realm that ties the districts together, and passivelydeals with high contamination levels at this location. In addition, this open space connects the land usesproposed to the broader community surrounding the site. The potential for regional linkages to non-motorizedtransportation networks is further enhanced by providing an open space corridor at the river’s edge.LegendMedium Density ResidentialMixed Use Commercial / ResidentialProposed Open SpaceLand Use Map38
<strong>Downtown</strong> <strong>Waterfront</strong> Brownfield ProjectD. Built Fororm FrameamewororkUltimately, the site is envisioned as a pedestrian-friendly, mixed-use area serving as the river edge <strong>of</strong> thelarger community. The area should complement rather than compete with its context. Although it should havea distinct identity, it should also be harmoniously integrated with its environs with respect to scale and connectivity.New development should “feel” like it belongs; new buildings should not be imposing and the siteshould be accessible by pedestrians and automobiles. Development should be oriented on blocks that open ona well-developed public realm <strong>of</strong> paved sidewalks, street trees, furniture, and decorative lighting. Built formand public space design are mutually dependent. Public greens and parks should be integrated when opportunitiesexist. In all cases, streets should end at the river’s edge providing a viewshed <strong>of</strong> the water from thecenter <strong>of</strong> the <strong>City</strong>.Clock Tower in Commercial AreaImportedNewEngineeredSeawallExisting Contaminated SoilsDevelopment Zone Riverwalk (40-60’) Pine RiverMill PondTypical <strong>Waterfront</strong> Open Space System Design39
<strong>Downtown</strong> <strong>Waterfront</strong> Brownfield ProjectE. Open Space FrameamewororkThe Pine River Corridor presents opportunities to link the riverfront redevelopment site to the regional network <strong>of</strong>greenways and trails. The open space vision ensures that open space is well integrated into the developmentand comfortably sized for passive recreation. This open space framework will create central areas for gatheringand focal points for the community. Open space that is appropriately capped is also an effective land use forsome <strong>of</strong> the more contaminated areas <strong>of</strong> the site, contingent upon approval by the Michigan Department <strong>of</strong>Environmental Quality.The riverfront area north <strong>of</strong> the dam along State Street should be designed as an important community spacethat marks the gateway to the river and riverfront development. The street, dam, bridge, and mixed-use buildingsshould be integrated by an entrance plaza that straddles both sides <strong>of</strong> State Street. Open space at the streetend extensions should take advantage <strong>of</strong> the impressive views to the river afforded by the topography. The eastwestriver corridor should be a green corridor and a safe, well-marked and well-designed pedestrian route to andfrom the mixed-use district to the residential districts.Proposed Open Space FrameworkLegendProposed Open Space40
<strong>Downtown</strong> <strong>Waterfront</strong> Brownfield Project41
ImplementationStrategies5ImplementationStrategies<strong>Alma</strong><strong>City</strong> <strong>of</strong> <strong>Alma</strong><strong>Downtown</strong> <strong>Waterfront</strong> Brownfield Project
<strong>Downtown</strong> <strong>Waterfront</strong> Brownfield ProjectA. Implementation StrategiesThe Master <strong>Plan</strong> illustrated in the preceding sections <strong>of</strong> this report articulates the consensus vision <strong>of</strong> a revitalizedwaterfront for the <strong>City</strong> <strong>of</strong> <strong>Alma</strong>. Because substantial new public and private investment is required tomaximize the waterfront’s development potential, we recommend the <strong>City</strong> begin with a selected “catalyticpublic investment.” An investment in public infrastructure will set the high standard for private investment t<strong>of</strong>ollow.As noted in the market assessment prepared for this project, two alternative redevelopment strategies could bepursued. The aforementioned catalytic public investment should support the development strategy selected bythe <strong>City</strong> and its development partner. Two strategies for implementing the redevelopment Master <strong>Plan</strong> arepresented.B. Residential Firirst t StrtratategyThe “Residential First” Strategy proposes to develop the residential district west <strong>of</strong> the southerly extension <strong>of</strong>Park Street. The advantage <strong>of</strong> this strategy is that it permits a more modest investment risk. However, the initialresidential phase will need to market, to its advantage, the promise <strong>of</strong> something unique and important once thebalance <strong>of</strong> the plan is developed. Initial publicinvestment would be limited to street improvementsand potential public open space located atthe river’s edge and within the street right-<strong>of</strong>-way.The residential first strategy assumes an effectivemarketing strategy, accompanied by incentives,like “options to purchase” at a set price, and willmake it possible to successfully develop andmarket the first phase <strong>of</strong> redevelopment.A disadvantage <strong>of</strong> this alternative are the unitsmust be priced modestly without compromisingattractiveness and quality. The <strong>City</strong> and itsdevelopment partner(s) will need to deliver aninitial product that attracts a purchaser withpromises <strong>of</strong> more to come and an affordable andattractive dwelling that includes such convenienceamenities as enclosed parking, club roomor gymnasium. Another disadvantage <strong>of</strong> thisapproach is the lack <strong>of</strong> a marketable address as aplace to be. Without the creation <strong>of</strong> the “River Place” we doubt a significant impact in the marketplace can becreated by a residential only development. The critical mass <strong>of</strong> public and private activity to be recognized asa place worthy <strong>of</strong> driving past the competition to visit will be difficult to achieve without a significant mixedusecomponent.44
<strong>Downtown</strong> <strong>Waterfront</strong> Brownfield ProjectC. Mixed-Use River Place StrategyThe “Mixed Use River Place” Strategy proposes to build the mixed-use development flanking State Street eastand west <strong>of</strong> the State Street/Mechanic Street intersection. The consensus <strong>of</strong> the consultant team is that the“Mixed-Use River Place Strategy” has the greatest opportunity for success. Given the existing market conditions,the consultants believe that the “Mixed-Use River Place Strategy” is more likely to be the catalyticproject that will reposition <strong>Alma</strong> as “the” place to live, work, or visit within the greater <strong>Alma</strong> area. To achievethis objective, the first phase would have to contain a “critical mass” <strong>of</strong> public and private activity to berecognized as a place worthy <strong>of</strong> driving past the competition to visit. Our experience suggests that the criticalmass <strong>of</strong> a new place has to be organic and derivative to the community, that is, responds to and reflects theattractive qualities and interests <strong>of</strong> <strong>Alma</strong>. The place designed must be significant enough to prove authentic interms <strong>of</strong> form and function. The countryside is littered with failed redevelopment projects and “festival marketplaces”which only worked in Boston, where the concept was authentic. The place created should not be “like”any other place and similarities should be faint. In addition, the project should at once appear “mature”;landscaping materials must be more than a stick with a few leaves and architecture must look like an extension<strong>of</strong> the <strong>City</strong>’s traditional architecture.Great places attract diverse users. Thequality <strong>of</strong> an “every person” attraction iswhat appeals to the target market thatwill make this project successful. Themixed-use concept, that includes foodand drink establishments, gives a day/night quality that makes the destinationpopular. However, the most importantquality is that the River Place have thecharacter <strong>of</strong> a residential address, not toimprove the quality <strong>of</strong> the residentialproduct, but to ensure the character <strong>of</strong>the place as a destination <strong>of</strong> <strong>City</strong>-widestature.The disadvantage <strong>of</strong> the Mixed-UseRiver Place Strategy is greater risk. Theprimary risks are the cost <strong>of</strong> commonareas, which are substantial but notincome producing. The riverfrontpromenade and public plazas andterrace will create a significant publicspace to support this mixture <strong>of</strong> uses;however, the costs <strong>of</strong> these improvementswill be the heaviest.45
<strong>Downtown</strong> <strong>Waterfront</strong> Brownfield ProjectAnother risk is ensuring that market rate residential can be designedinto the second or third story <strong>of</strong> ground level retail buildings. Thelive/work condominiums is a valid concept for addressing thisrequirement. These units must be designed to clearly differentiatebetween the working and living addresses. In other words, to givethe product the maximum amount <strong>of</strong> flexibility to deal with marketresponse, units should be designed so that a shop owner could own ashop and rent out the residential component <strong>of</strong> the unit or vice versa.Another way <strong>of</strong> preserving flexibility in the market would be tocreate a basic floor plan which could be finished as all residential,live/work or all <strong>of</strong>fice or retail a contemporary equipment <strong>of</strong> l<strong>of</strong>tspace on the basis <strong>of</strong> market response.The ability to divide the residential components into discrete units isan important part <strong>of</strong> the project. The Master <strong>Plan</strong>, as currentlydefined, is sufficiently discrete within the overall framework toallow the <strong>City</strong> and its redevelopment partner(s) to shift housing typesin response to the experience with the first phase.D. Implementation Action <strong>Plan</strong>To move the plan from concept to reality, action items must berigorously pursued on a daily basis, yet the implementation planmust also be flexible enough to respond, based upon a rationaldecision-making process, to opportunities that arise. This finalsection describes the action items, approximate timelines forcompleting projects, and potential funding mechanisms.Project TimelineThe following action items are in addition to the typical issues and needs that have to be addressed as part <strong>of</strong> on-goingoperations and management <strong>of</strong> the <strong>City</strong>’s waterfront area.Immediate Action Items (Year One)• Develop cost estimates for public improvements/projects• Develop Request for Proposal for development partner• Develop a detailed implementation plan with assigned responsibilities/schedule• Complete property acquisition and transfer to the <strong>City</strong>• Present final plan to necessary boards including the <strong>City</strong> <strong>Plan</strong>ning Commission• Amend necessary redevelopment areas and plans• Amend Zoning Ordinance for waterfront parcels• Coordinate revisions to <strong>City</strong>’s traffic circulation plan• Write grants and form partnerships to serve the necessary funding for the next phase <strong>of</strong> planning and design• Retain a full-time; mid-level Brownfield Development Specialist• Select development partner46
<strong>Downtown</strong> <strong>Waterfront</strong> Brownfield ProjectMedium-Term Action Items (Years Two – Five)• Commence relocation <strong>of</strong> <strong>Alma</strong> Iron and Metal, Inc., operation• Retain a consultant team to complete the detail design and construction for public waterfront improvements• Write grants for implementation• Complete construction <strong>of</strong> roads and utilities as detailed in the master plan• Complete construction <strong>of</strong> waterfront promenadeLong-Term Action Items (Years Six – Ten)• Continue redevelopment <strong>of</strong> waterfront area• Complete infill projects within the waterfront transition zone• Implement a Public Realm Improvement <strong>Plan</strong> (medians, crosswalks, entrances, resurfacing, sidewalks, streetfurniture, etc.)• Develop an event program to promote the Central Business District and waterfrontPotential Funding MechanismsThe following briefly describes potential funding sources for the projects mentioned above.Site Reclamation/Site Assessment GrantsOne <strong>of</strong> many funding sources for Brownfield projects, the Michigan Department <strong>of</strong> Environmental Quality administers$45 million in bond proceeds; $35 million for assessment and cleanup at sites where a developer has been identified,and $10 million for assessments at sites with redevelopment potential, available until funding is exhausted.Brownfield <strong>Redevelopment</strong> Financing ActUnder the Brownfield <strong>Redevelopment</strong> Financing Act, the <strong>City</strong>, through the local Brownfield <strong>Redevelopment</strong> Authority,can assist in funding:• Reimburse private and public parties for certain eligible activities including environmental cleanup andcertain infrastructure improvements. Eligible activities include: baseline environmental assessments, due carerequirements, additional response activities, plus financing costs and work plan costs. In addition, because<strong>Alma</strong> is a core community, eligible activities include infrastructure improvements, demolition <strong>of</strong> structures, leadasbestos abatement and site preparation activities that are not response activities.• Lease, purchase and convey property• Accept grants and donation <strong>of</strong> property, labor or “things <strong>of</strong> value” from public or private sources• Engage in lending and mortgaging activities associated with acquired propertyTax Increment FinancingTax Increment Financing (TIF) is a funding mechanism designed to help finance certain eligible improvements toproperty in designated redevelopment project areas by utilizing the new or incremental tax revenues generated by theproject after completion.47
<strong>Downtown</strong> <strong>Waterfront</strong> Brownfield ProjectSingle Business Tax CreditsAs amended in 2000, the State <strong>of</strong> Michigan permits a maximum available credit <strong>of</strong> $30 million for eligible propertywithin an approved Brownfield <strong>Redevelopment</strong> Authority.Obsolete Property Rehabilitation ActA new brownfield credit enacted in 2000 allows the abatement <strong>of</strong> up to 100% <strong>of</strong> taxes on real property for up to 12years when a community creates an Obsolete Property Rehabilitation District.48
<strong>Downtown</strong> <strong>Waterfront</strong> Brownfield Project49
Sources6Sources<strong>Alma</strong><strong>City</strong> <strong>of</strong> <strong>Alma</strong><strong>Downtown</strong> <strong>Waterfront</strong> Brownfield Project
<strong>Downtown</strong> <strong>Waterfront</strong> Brownfield Project<strong>City</strong> <strong>of</strong> <strong>Alma</strong> Master <strong>Plan</strong>, Final Draft, October 2002United States Environmental Protection Agency, Consent Decree -Supplemental Environmental Project (SEP), February 1, 2002<strong>Downtown</strong> Traffic Study, October 1998, McNamee, Porter & Seeley, Inc.52
<strong>Downtown</strong> <strong>Waterfront</strong> Brownfield Project53
Appendix7Appendix<strong>Alma</strong><strong>City</strong> <strong>of</strong> <strong>Alma</strong><strong>Downtown</strong> <strong>Waterfront</strong> Brownfield Project
IntroductionSiemon & Larsen, P. A. (“S & L”), a community development and redevelopment consultingfirm has been retained to prepare a market assessment for the <strong>City</strong> <strong>of</strong> <strong>Alma</strong>, Michigan. The marketassessment is a component <strong>of</strong> an overall master planning initiative and is intended to guide theimplementation <strong>of</strong> the master plan. As a part <strong>of</strong> its assignment, S & L reviewed a variety <strong>of</strong> localgovernment documents and compiled detailed demographic data from the <strong>City</strong>, the U. S. Census andseveral other reliable sources. Based on this information, S & L has prepared an assessment <strong>of</strong> theeconomic factors and forces which define the existing condition and future opportunities <strong>of</strong> the <strong>City</strong>.Overview<strong>Alma</strong>, Michigan is a relatively small city in central Michigan which is located in a relativelyisolated agrarian area in the center <strong>of</strong> the State <strong>of</strong> Michigan (46 miles to Lansing and 127 miles fromDetroit). The <strong>City</strong> was settled as a center <strong>of</strong> agriculture and later as a home to the manufacturing andrefining industries. The refineries are no longer operational and manufacturing is a mere shadow <strong>of</strong>its prior self. Nevertheless, the <strong>City</strong> and its economy have remained relatively stable over the lasttwo decades. The <strong>City</strong> proper has a population <strong>of</strong> approximately 9,275 persons, however, there aremore than 41,000 people who live within 12 miles <strong>of</strong> downtown <strong>Alma</strong>. <strong>Alma</strong> is home to <strong>Alma</strong>College, a 117 year old liberal arts college located on a 100 acre campus with an enrollment <strong>of</strong> 1,300students. Employment in the <strong>City</strong> is comprised <strong>of</strong> (1) educational, health and social services (31.9%);(2) manufacturing (18.2%); (3) retail trade (12.3%) and (4) arts, entertainment, recreation,accommodation and food services (10.8%). Likemanymid-western communities, <strong>Alma</strong> is strugglingto find its identity, now and in the future.Core <strong>Redevelopment</strong> InitiativeThe key element <strong>of</strong> the <strong>City</strong>’s redevelopment initiative is a master plan for approximately12.4 acres fronting on the Pine River and Mill Pond. The project involves a mix <strong>of</strong> retail, <strong>of</strong>fice andresidential uses organized around a series <strong>of</strong> waterfront plazas and parks. The proposed master planincludes 166 residential units in three different housing types, 38,525 square feet <strong>of</strong> retail floor area<strong>Alma</strong>, Michigan Market AnalysisPage 2
and 18,900 square feet <strong>of</strong> <strong>of</strong>fice floor area. Themix <strong>of</strong> residential housing types which is Table 1. Proposed Residential Unitsproposed is set out in Table 1. The retail floorarea is planned on the first floor <strong>of</strong> four mixeduse buildings: three <strong>of</strong>fice over retail buildingsand one residential over retail building. Themaster plan is designed with two separatedistricts – the mixed use district and aType Number BRs Size (SF)Live/Work 84 2,000Apartment 34 1 - 3 850 -1,250Mixed Use 26 1 - 3 850 - 1,250Townhouses 22 1,800 - 2,150residential district. The master plan maintains north south access to and from the master plan areato the existing city to the north along traditional grid streets – Lincoln Street, Park Street, ProspectStreet, State Street and Woodworth Street. The “riverfront plaza” is contemplated as an activitycenter with appropriate retail and restaurant uses.DemographicsGiven the isolated location and character <strong>of</strong> <strong>Alma</strong>, the nature <strong>of</strong> the <strong>City</strong>’s master planobjectives and the geography <strong>of</strong> the <strong>City</strong>, S & L has chosen to include what would normally beconsidered a secondary market area in its analysis. In other words, S&L believes that it is reasonableto assume that all <strong>of</strong> the population within 12 miles <strong>of</strong> the downtown can be fairly considered as thetarget market for downtown redevelopment. The following data is arrayed by distance from thecenter <strong>of</strong> the <strong>City</strong>’s traditional downtown; 3, 5 and 12 miles.PopulationThe population <strong>of</strong> the greater <strong>Alma</strong> area is currently 41,365, a figure that is slightly less thanthe population in 2000, but yet still almost 10% greater than in 1990. Most <strong>of</strong> the population growthbetween 1990 and 2003 (63%) occurred in the area between 3 and 5 miles <strong>of</strong> downtown <strong>Alma</strong>.According to the ESRI © market pr<strong>of</strong>ile, population in the entire area will continue to decrease ata very slow pace (approximately 300 persons in the entire 12 mile area).<strong>Alma</strong>, Michigan Market AnalysisPage 3
Household IncomeHousehold income varies according to location within the area. Table 2 shows thedistribution <strong>of</strong> household income.Table 2. Year 2003 Household Incomes3.0 miles 5.0 miles 12.0 miles2003 Households 4,588 6,590 14,321
to the U. S. Census, during the period between 1990 and 2000, employment within 12 miles <strong>of</strong>downtown <strong>Alma</strong> increased from 15,911 to 17,797, an annual increase <strong>of</strong> 1.13%. Employment byoccupation varies relative to distance from downtown <strong>Alma</strong>.Table 3. Employment by IndustryMiles from <strong>Downtown</strong> 3.0 5.0 12.0Agriculture/Mining 59 0.8% 129 1.5% 222 1.8%Construction 150 2.1% 191 2.2% 335 2.8%Manufacturing 2,018 27.7% 2,326 26.4% 2,666 22.0%Transportation 146 2.0% 239 2.7% 575 4.8%Communication 16 0.2% 16 .2% 25 0.2%Utilities 0 0.0% 0 0.0% 12 0.1%Wholesale Trade 206 2.8% 284 3.2% 388 3.2%Retail Trade 1,955 26.9% 2,310 26.2% 3,016 24.9%Finance/Ins/Real Estate 144 2.0% 176 2.0% 362 3.0%Hotel and Lodging 47 .6% 51 0.6% 56 0.5%Automotive Service 100 1.4% 113 1.3% 174 1.4%Movies & Amusement 172 2.4% 178 2.0% 237 2.0%Health Services 801 11.0% 1,002 11.4% 1,048 8.7%Legal Services 1 0.0% 2 0.0% 2 0.0%Education 710 9.8% 828 9.4% 1,454 12.0%Other Services 447 6.1% 551 6.3% 771 6.4%Government 250 3.4% 325 3.7% 646 5.3%Other 55 0.8% 88 1.0% 103 0.9%In 2003, white collar employment is 54% within three miles and declines modestly to 47%in the 5 to 12 mile area. Service jobs are relatively constant throughout the 12 mile area at about20%. Blue collar jobs rise gradually from 24% in the 3 mile area to 34% in the 5 to 12 mile area. Thedistribution <strong>of</strong> employment by industry is shown in Table 3.<strong>Alma</strong>, Michigan Market AnalysisPage 5
HousingData from 2003 indicates that there are 15,568 dwelling units in the greater <strong>Alma</strong> area (12miles from downtown). Most <strong>of</strong> the dwelling units in the area are owner occupied units (3 miles =64%, 5 miles = 67%, 12 miles = 72%). Approximately 9% <strong>of</strong> existing units are vacant in the area.The average shelter expenditures per household in the <strong>Alma</strong> area are: 3.0 miles = $9,029; 5.0 miles= $8,079; and 12.0 miles = $8,420. These expenditures translate into housing which is affordable:3.0 miles = $100,216; 5.0 miles = $89,679; and 12.0 miles = $93,464. Available survey dataindicates that average housing values are roughly commensurate with the cost <strong>of</strong> housing which isconsidered affordable: 3.0 miles = $99,209; 5.0 miles = $101,024; and 12.0 miles = $105,592. Table4 indicates the existing pr<strong>of</strong>ile <strong>of</strong> owner occupied housing in the greater <strong>Alma</strong> area.Table 4. Owner Occupied Units by Value3.0 5.0 12.0
Retail TradeTotal retail potential in the greater <strong>Alma</strong> area is estimated at $320 million. Aggregate retailsupply/capacity, however, is estimated at $342 million. Nevertheless, the ESRI© Retail MarketPlacePr<strong>of</strong>ile indicates that there are a number <strong>of</strong> segments <strong>of</strong> the retail trade which are under served whenexamined on a discrete segment/geographic area basis.Table 5. Selected Retail Trade Segments3.0 5.0 12.0Total Food and DrinkSales $19,480,339 $26,304,286 $35,525,051Demand $15,456,529 $20,188,921 $45,620,531Surplus/Deficit ($4,023,810) ($6,115,365) $10,095,480Home FurnishingsSales $659,845 $2,596,883 $4,226,532Demand $392,186 $2,134,356 $5,106,186Surplus/Deficit ($267,659) ($462,527) $879,654Specialty FoodsSales $173,892 $194,281 $323,245Demand $134,829 $176,673 $517,007Surplus/Deficit ($39,063) ($17,608) $193,762Clothing and AccessoriesSales $2,723,042 $3,085,707 $3,884,585Demand $1,496,058 $1,948,150 $5,554,388Surplus/Deficit ($1,226,984) ($1,137,557) $1,669,803Books, Periodicals, MusicSales $1,841,173 $2,053,558 $2,605,117Demand $1,053,267 $1,360,385 $3,027,296Surplus/Deficit ($787,906) ($693,173) $422,179Office Supplies/GiftsSales $761,043 $802,636 $1,385,898Demand $483,933 $636,333 $1,922,644Surplus/Deficit ($277,110) ($166,303) $536,746<strong>Alma</strong>, Michigan Market AnalysisPage 7
Lifestyle ClustersVarious commercial data services including ESRI Business Information Systems© andClaritas© provide demographic analyses which identify certain lifestyle characteristics fromtraditional data. These analyses go beyond income, age and employment. They assess the lifestylecharacteristics <strong>of</strong> populations and address subjects like housing type preferences, ownershippreferences, family associations and lifestyle characteristics. In the ESRI analysis, there are 8lifestyle clusters with between 2 and 7 individual categories. For example, Affluent Families clusterincludes 6 lifestyle types: 1) Top One Percent; 2) Wealthy Seaboard Suburbs; 3) Upper IncomeEmpty Nesters; 4) Successful Suburbanites; 5) Prosperous Baby Boomers; and 6) SemiruralLifestyle. An analysis <strong>of</strong> <strong>Alma</strong> indicates the presence <strong>of</strong> 11 different individual lifestyle householdtypes.Table 6. Lifestyle Household Types3.0 5.0 12.0Urban Pr<strong>of</strong>essional Couples 356 356 356Baby Boomers with Children 0 0 524Older Settled Married Couples 0 0 417Newly Formed Households 885 885 885Low Income: Young and Old 776 776 776Middle America 385 1,058 4,952Rural Industrial America 0 0 477Prairie Farmers 95 174 229Small Town Working Families 600 824 2,346Rustbelt Neighborhoods 0 304 1,146Heartland Communities 1,493 1,745 1,745<strong>Alma</strong>, Michigan Market AnalysisPage 8
ANALYSISThings is never so bad they can’t get worse.Charlie Alnutt in and on the African QueenOverview<strong>Alma</strong> is located in the State <strong>of</strong> Michigan, which like the rest <strong>of</strong>middle America, continues to experience economic pressure as a result <strong>of</strong>a continuing loss <strong>of</strong>f manufacturing jobs. While the average householdincome in the greater <strong>Alma</strong> area trails the state average by 21% and isprojected to decline another 1.5% by the year 2008, housing costs arealmost 25% less than the state average. In addition, <strong>Alma</strong> College is atremendous asset which gives the community an economic advantage andcontributes to a sense <strong>of</strong> community and place. These factors, together with the relatively stablepopulation and employment <strong>of</strong> <strong>Alma</strong> sets a steady foundation for the <strong>City</strong>’s proposed redevelopmentinitiative.Residential MarketThe proposed master plan contemplates 166 residential units in a variety <strong>of</strong> housing typesranging from “over the store” apartments to townhouses to work/live units. In terms <strong>of</strong> floor area,residential uses are the major component <strong>of</strong> theproposed redevelopment project constituting (80%) <strong>of</strong>the total floor area. Residential is also dominant withregard to land area. They also represent the majority <strong>of</strong>the land coverage in the project. Given current housingconditions – relatively low average value <strong>of</strong> existingunits, relatively few households who can afford housing... the success <strong>of</strong> the residentialcomponent <strong>of</strong> the proposed masterplan will depend to a great degree onthe success <strong>of</strong> the <strong>City</strong> and itsdevelopment partners in creating adistinct position in the <strong>Alma</strong> market.which is more costly than average, very low average rental rates and 9.1% vacancy rate for existingunits – the success <strong>of</strong> the residential component <strong>of</strong> the proposed master plan will depend to a greatdegree on the success <strong>of</strong> the <strong>City</strong> and its development partners in creating a distinct position in the<strong>Alma</strong> market.<strong>Alma</strong>, Michigan Market AnalysisPage 9
A survey <strong>of</strong> residential products available forsale in the <strong>Alma</strong> market reveals that the average asking price is$101,000, 1 which correlates with the average housing value inU. S. Census and ESRI© data. Assuming that the existingasking price reasonably reflects the market’s averagewillingness to pay, the new product proposed for as a part <strong>of</strong>the redevelopment initiative would need to be competitive with regard to character and price. Thatdoes not mean that the redevelopment area will be limited to the existing average value, but to saythat any premium over the average not supported by attracting higher income households will haveto be justified in the market place by the attractiveness, character and uniqueness <strong>of</strong> the product inthe market. In S&L’s experience, attractiveness has as much or more to do with the character andattractiveness <strong>of</strong> the “place” as the character and design <strong>of</strong> the units themselves.Currently, there are 4,687 households who occupy ownership housing with a unit value <strong>of</strong>$100,000. Only 1,167 <strong>of</strong> those households currently reside within 3 miles <strong>of</strong> downtown <strong>Alma</strong>. Basedon experience from around the country, S&L believes that between 4 and 10% <strong>of</strong> the households inany market have a lifestyle preference for “downtown living.” Assuming that S&L’s experienceapplies in <strong>Alma</strong>, the 166 units in the proposed master plan could be supported if 4% <strong>of</strong> thehouseholds living in existing housing units within the 12 mile market area could be attracted to theredevelopment project. 2 Based on the success <strong>of</strong> attractive, distinctive “downtown housing” intowns, villages and cities all over the country, S&L believes that the proposed product would beattractive to existing households, even those at the periphery <strong>of</strong> the greater <strong>Alma</strong> area.The lifestyle analysis <strong>of</strong> <strong>Alma</strong> includes only two lifestyle types which could be expected t<strong>of</strong>avor downtown living – urban pr<strong>of</strong>essional couples and newly formed households. These twoclusters comprise 1,241 households, more than 7 times the number <strong>of</strong> units which are proposed.However, these two clusters are somewhat price sensitive with an average household income <strong>of</strong>1The existing rental market in <strong>Alma</strong> does not indicate significant support for rentsabove $500 per month, so it is assumed that the residential product will be marketed tohouseholds who are currently homeowners, whether those households own or rent.2S&L is somewhat more cautious because the majority <strong>of</strong> the candidate householdshave opted to live at some distance from the traditional city. That does not mean they would notrespond, but to once again underscore the importance <strong>of</strong> “place making.”<strong>Alma</strong>, Michigan Market AnalysisPage 10
$60,730 or less. Using typical standards <strong>of</strong> affordability,these households could be expected to pay as much as$125,000 to $190,000 for housing <strong>of</strong> choice.Under either <strong>of</strong> these measures <strong>of</strong> market support,the data indicates a reasonable probability <strong>of</strong> successprovided that the available product is affordable tohouseholds with incomes in the $50,000 to $100,000 range.There is, however, a circumstance that could affect the success <strong>of</strong> the residential element <strong>of</strong>the redevelopment effort. That is, the ability <strong>of</strong> existing homeowners to sell their existing homes inorder to move to the redevelopment project. Depending on the expectations <strong>of</strong> those existing owners,the modest amount <strong>of</strong> new household growth and the relatively attractive and reasonable existinghousing stock which is available at something on the order <strong>of</strong> $80 per square foot.S&L strongly recommends that the <strong>City</strong> and its redevelopment partner(s) approach theresidential component <strong>of</strong> the redevelopment effort in a strategic fashion. The layout <strong>of</strong> the masterplan makes it relatively easy to approach development and marketing from a strategic perspective.That is so because the redevelopment plan is logically divisible into three discrete elements: theRiverfront Place and two residential districts to the west, divided by what would be the southerlyextension <strong>of</strong> Park Street. There are two distinct strategies for implementing the redevelopment plan:1) to first develop the residential element to the west <strong>of</strong> the southerly extension <strong>of</strong> Park Street; or 2)to first build the river front place.The advantages <strong>of</strong> the residential first strategy is that it involves more modest investmentrisk. Initially, the economics <strong>of</strong> the first residential phase would be similar to a new product <strong>of</strong>feringanywhere in the market, with the promise <strong>of</strong> something unique and important to follow. Assumingan effective marketing strategy, accompanied by incentives like options to purchase at a set price,S&L believes it is possible to successfully develop and market the first phase <strong>of</strong> the redevelopmentassuming that the units can be delivered on a cost-conscious basis without significantlycompromising the attractiveness or quality <strong>of</strong> the units. S&L believes that marketing an initial phasewithout first developing the Riverfront place means that a purchaser will have to believe that theunits have sufficient intrinsic value to successfully compete with other, <strong>of</strong>ten older products in themarket place. To this end, S&L recommends that the <strong>City</strong> and its redevelopment partner(s) give<strong>Alma</strong>, Michigan Market AnalysisPage 11
careful consideration to amenities which would beparticularly attractive to lifestyle choice households.Convenience amenities like a club room or gymnasiumhave proven successful in enhancing the attractiveness<strong>of</strong> quasi-urban residential products. Another attractiveamenity is enclosed parking. Many “urban” dwellershave motorcycles or other recreational “toys” and the option to have an enclosed parking space hasbeen an affordable amenity in a variety <strong>of</strong> settings.The disadvantages <strong>of</strong> the residential first strategy is that there is no “draw” which repositionsthis near downtown place as a “to be.”The river front place first strategy is the bolder and more costly option. Nevertheless, S&Lthinks, given the <strong>City</strong>’s overall redevelopment objectives, that the river front place first strategy hasthe greatest opportunity for success. Given existing market conditions, S&L believes that the riverfront place is more likely to create a center <strong>of</strong> gravity which will reposition downtown <strong>Alma</strong> as “the”place to live, work or visit within the greater <strong>Alma</strong> area. In order to achieve that objective, however,it is S&L’s experience that the first phase would have to contain a “critical mass” <strong>of</strong> public andprivate activity to be recognized as a place worthy <strong>of</strong> driving past the competition to visit. S&L’sexperience indicates that the critical mass <strong>of</strong> a new place has to be organic and derivative to thecommunity, that is, responsive to and reflects the distinctive qualities and interests <strong>of</strong> <strong>Alma</strong>. Theplace must be authentic in terms <strong>of</strong> form and function. The countryside is littered with failedredevelopment projects and “festival marketplaces” which only worked in Boston,where the conceptwas authentic. The place should not be “like” any other place and any similarities should be “faint.”It is also S&L’s view that the river front place must appear to be “mature” when it opens – that islandscape material which is more than a stick with a few leaves and architecture which looks likean extensive <strong>of</strong> traditional architecture in the <strong>City</strong>.There are other qualities which S&L believes are important to the success <strong>of</strong> the river frontplace as a successful destination in the community. For example, although the target market for retailis food, drink and speciality goods (higher value, discretionary spending) it is important that theplace be attractive to persons <strong>of</strong> all age and economic status. A key element <strong>of</strong> great places is theiruniversal appeal to the community at large. To <strong>of</strong>ten, development and redevelopment is targeted<strong>Alma</strong>, Michigan Market AnalysisPage 12
at specific segments <strong>of</strong> a community only to learn that it isthe “every person” quality <strong>of</strong> places which make a placeattractive to the target segment <strong>of</strong> the market. It is alsoimportant that the place have a day night quality. Food anddrink is one <strong>of</strong> the retail segments which has significantopportunity and it is a classic part <strong>of</strong> place making. But themost important quality is that the place have the character<strong>of</strong> residential address, not to improve the quality <strong>of</strong> theresidential product, but to ensure the character <strong>of</strong> the placeas a destination <strong>of</strong> city wide stature.There are considerable risks involved in the river front place first strategy. The primary risksare the costs <strong>of</strong> the common areas (which are substantial but not directly income producing); and thefact that the mixed use buildings necessarily involve retail, <strong>of</strong>fice and residential uses. As S&Lunderstands the master plan, the river front plaza involves 4 buildings, three <strong>of</strong> which are <strong>of</strong>fice overretail and one which is residential over <strong>of</strong>fice. S&L recommends that at a minimum, a first phaseriver front place initiative should involve the two <strong>of</strong>fice over retail uses on either side <strong>of</strong> State Streetand the residential over retail building to the west <strong>of</strong> the river front plaza (Building F). S&L believesthat it is essential that residential be included in the initial phase, and that the apartment building tothe east is to isolated from the areas which are intended to function as a place.The proposed master plan includes 84 “live/work” condominiums. S&L understands thatthere is anecdotal support for the concept, at least in part, based on the success <strong>of</strong> this type <strong>of</strong>housing in other redevelopment settings. S&L is unable to identify any demographic basis forpredicting market support for the proposed live/work housing other than the generality that live/workhousing might be attractive to the urban pr<strong>of</strong>essional couples lifestyle cluster. S&L recommends thatthe design <strong>of</strong> the live/work units provide for a clear differentiation between the working and livingaddresses <strong>of</strong> the units. In other words, in order to give the product the maximum amount <strong>of</strong>flexibility to deal with market response, the units should be designed so that a shop owner could owna shop and rent out the residential component <strong>of</strong> the unit or vice a versa. Another way <strong>of</strong> preservingflexibility in the market would be to create a basic floor plan which could be finished as allresidential, live/work or all <strong>of</strong>fice or retail – a contemporary equipment <strong>of</strong> l<strong>of</strong>t space – on the basis<strong>Alma</strong>, Michigan Market AnalysisPage 13
<strong>of</strong> market response.S&L believes that the ability to divide the residential components into discrete units is animportant aspect <strong>of</strong> the project. Whatever phase is first implemented, the remaining areas aresufficiently discrete within the overall framework to allow the <strong>City</strong> and its redevelopment partner(s)to shift housing types in response to the experience with the first phase.Retail MarketAs is the case in most communities in America, existing retail capacity in the greater <strong>Alma</strong>area exceeds the retail potential/demand <strong>of</strong> households within the same market area. In comparisonto many parts <strong>of</strong> the nation, however, the excess capacity is relatively modest - $20 million or lessthan 7% - but still an indication that the market is well-served and competitive.S&L has closely examined the retail trade data in the context <strong>of</strong> food and drink and specialtyretail, the types <strong>of</strong> retail trade activity which would be expected in the type <strong>of</strong> a downtown, lifestyle,mixed use place which is contemplated in the master plan. What the retail trade data shows is thatin the 12 mile market area, retail potential/demand exceeds existing supply in several areas: 1) foodand drink ($10 million); 2) home furnishings ($.9 million); 3) specialty food ($.2 million); 4)clothing and accessories ($1.7 million); books, periodicals and music ($.4 million); and <strong>of</strong>ficesupplies/gifts ($.5 million). Assuming that the river front place succeeds in becoming a market areawidedestination, the $13.7 million in excess retail demand would be more than enough marketsupport for 38,525 square feet <strong>of</strong> retail. If the planned retail performed at a rate <strong>of</strong> $200 per squarefeet, the river front place would only account for 56% <strong>of</strong> the excess potential/demand in the greater<strong>Alma</strong> area.S&L recommends that the retail components should include a significant restaurantcomponent for several reasons. First, restaurants are a classic lifestyle retail use and will strengthenthe market for residential products. Second, 73% <strong>of</strong> the excess retail demand exists in the category<strong>of</strong> food and drink and it makes sense to target the most lucrative segment <strong>of</strong> the market. Finally,restaurants are a retail use which involves a considerable amount <strong>of</strong> patron choice and is more easilyinfluenced by character and quality.<strong>Alma</strong>, Michigan Market AnalysisPage 14
Office UseThere is no demographic data which indicates the presence or absence <strong>of</strong> market support foradditional <strong>of</strong>fice floor area. The existing overall <strong>of</strong>fice market in <strong>Alma</strong> is modest and other thanmedical <strong>of</strong>fice uses in conjunction with the hospital, there is no reason to expect that there is anunmet demand for additional <strong>of</strong>fice floor area. 3 On the other hand, it is relatively easy to predict thatif the river front place is a success, that there will be support for the modest amount <strong>of</strong> <strong>of</strong>fice whichis included. S&L recommends, however, that the <strong>City</strong> and its redevelopment partner(s) design theretail down/<strong>of</strong>fice up product so that the upper floors could be converted to other uses, includingresidential.ConclusionS&L believes that the greater <strong>Alma</strong> market can support the proposed redevelopment project.In order to so, however, the <strong>City</strong> and its redevelopment partner(s) must create a true sense <strong>of</strong> placewhich is significant on an area wide basis.S&L recommends that the <strong>City</strong> prepare to play an active role in the redevelopment projectin order to protect the project from failure. For example, if the <strong>City</strong> were to lease the property to theselected developer on a modest base rent with an upside participation rent could help the <strong>City</strong>’sredevelopment partner(s) to withstand the cost <strong>of</strong> carry if product absorption lags. S&L believes thatthe worse case scenario is where a selected redevelopment initiative fails and in that context the <strong>City</strong>should prepare itself to fill the gap, if any, basis, which were to emerge. In the long run, the <strong>City</strong> islikely to be well-served by the creation <strong>of</strong> a sense <strong>of</strong> place, even if land rents or other revenues areinsufficient to make the <strong>City</strong> whole on a pr<strong>of</strong>it/loss basis.Based on its analysis, S&L respectfully submits the following conclusions andrecommendations.• The <strong>Alma</strong> market is relatively stable, but has limited prospects for growth absent therecruitment <strong>of</strong> a significant new industry.• Average household income in the greater <strong>Alma</strong> area lags behind the State <strong>of</strong> Michiganaverage, however, the cost <strong>of</strong> living in <strong>Alma</strong> is significantly below the state average.• The number <strong>of</strong> households with sufficient income to afford the residential units in the3The non-health care pr<strong>of</strong>essional services sector in the greater <strong>Alma</strong> area isremarkably small and noteworthy for the small number <strong>of</strong> attorneys in the market.<strong>Alma</strong>, Michigan Market AnalysisPage 15
proposed redevelopment project is modestly sufficient, but not exceptional.• The <strong>City</strong> and its redevelopment partner(s) should preserve as much flexibility during theredevelopment process in order to be nimble in responding to market response.• The success <strong>of</strong> the redevelopment project depends on whether the form and function <strong>of</strong> theriver front project are sufficiently attractive and unique in the market to make patrons drivepast competitive product to visit the project.• The initial phase <strong>of</strong> the redevelopment project should, if possible, involve the river frontplace.<strong>Alma</strong>, Michigan Market AnalysisPage 16
Prepared By:Wade-TrimIn Collaboration with:GSI Architects, Inc.NTH Consultants


