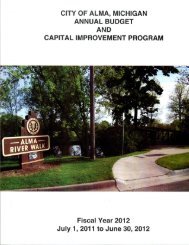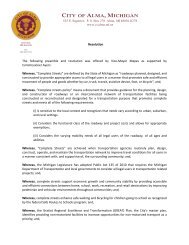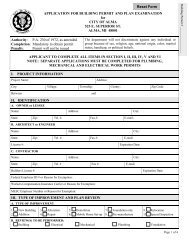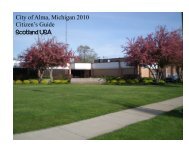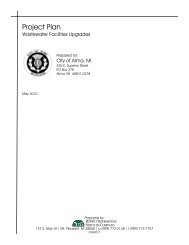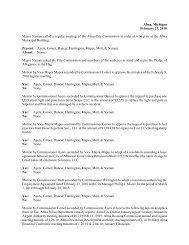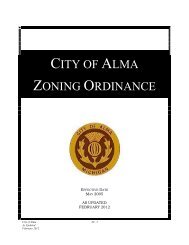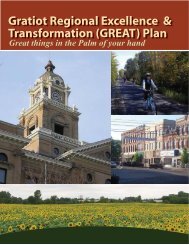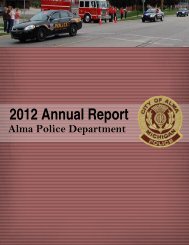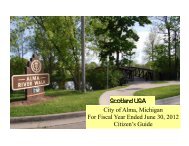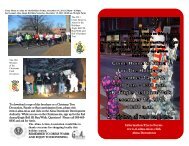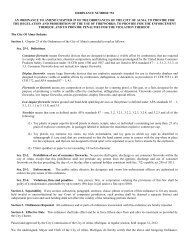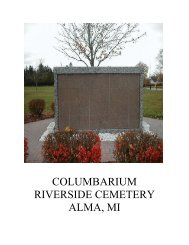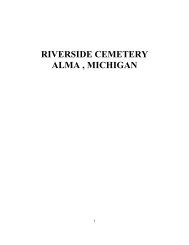Downtown Waterfront Redevelopment Plan - City of Alma
Downtown Waterfront Redevelopment Plan - City of Alma
Downtown Waterfront Redevelopment Plan - City of Alma
Create successful ePaper yourself
Turn your PDF publications into a flip-book with our unique Google optimized e-Paper software.
<strong>Downtown</strong> <strong>Waterfront</strong> Brownfield ProjectC. Generalized Land Use AreasIn response to the community’s desire to see a mix <strong>of</strong> site uses, rather than a single use, three generalized landuse areas were identified: primarily residential, primarily commercial, and public open space. In addition toreflecting the community’s vision, these districts were also shaped by site contamination conditions.Housing is clearly a priority community goal. The Master <strong>Plan</strong> designates housing at locations with manageablecontamination levels. Two potential soil and groundwater contamination areas with the highest exceedencelevels were left as part <strong>of</strong> the open space plan for development. The western medium density residential districtis the largest and, due to its size and orientation, <strong>of</strong>fers the most flexibility in terms <strong>of</strong> phasing. The far easternresidential district presents a transition land use from the adjacent mixed-use commercial district along theWoodworth Street frontage.The mixed-use commercial district encompasses the node at the corner <strong>of</strong> State and Mechanic Streets. Clusteringdevelopment at this corner provides an appropriate “gateway” to the project from the Central BusinessDistrict core. The visual character and diversity <strong>of</strong> uses encouraged in this district will create the perception <strong>of</strong>the riverfront development as a place.Open space along the river corridor is the thread <strong>of</strong> public realm that ties the districts together, and passivelydeals with high contamination levels at this location. In addition, this open space connects the land usesproposed to the broader community surrounding the site. The potential for regional linkages to non-motorizedtransportation networks is further enhanced by providing an open space corridor at the river’s edge.LegendMedium Density ResidentialMixed Use Commercial / ResidentialProposed Open SpaceLand Use Map38



